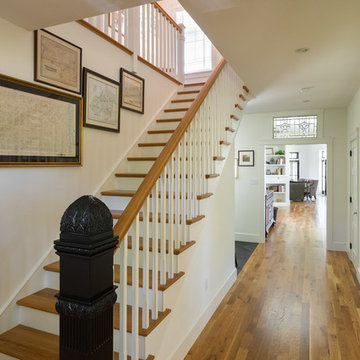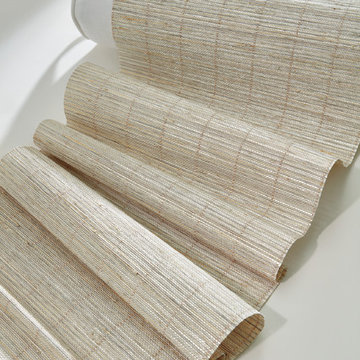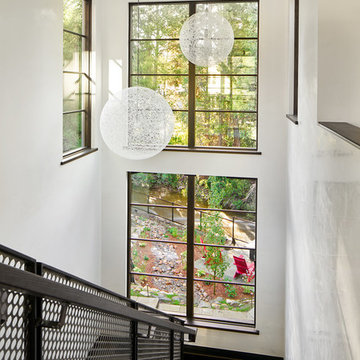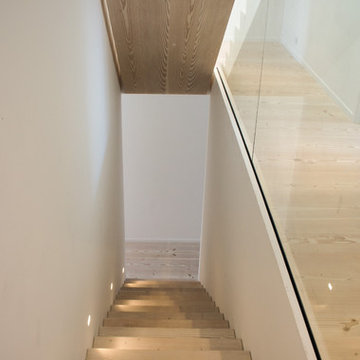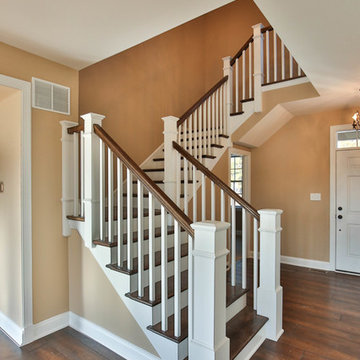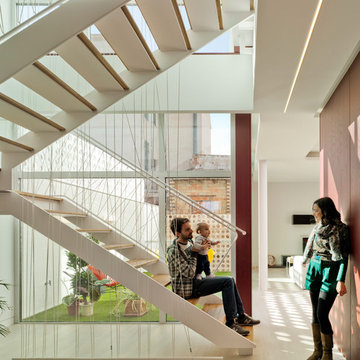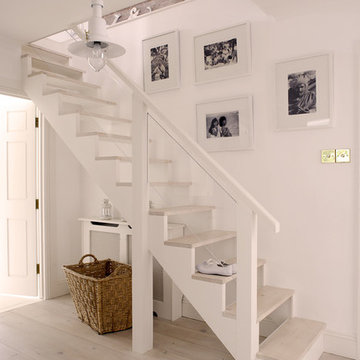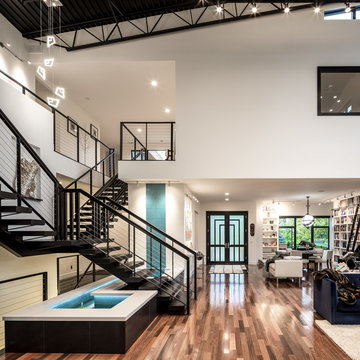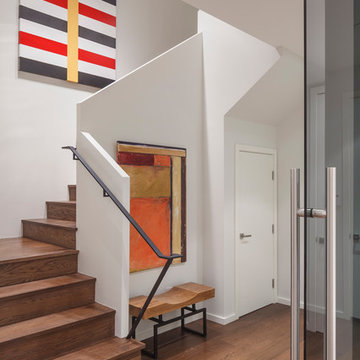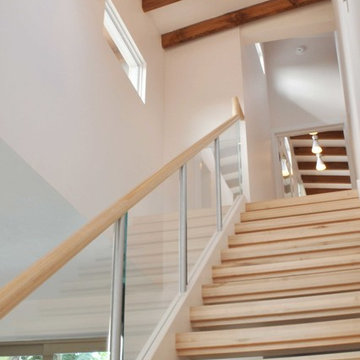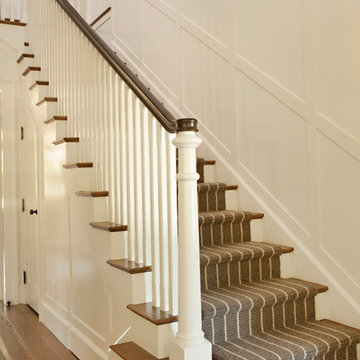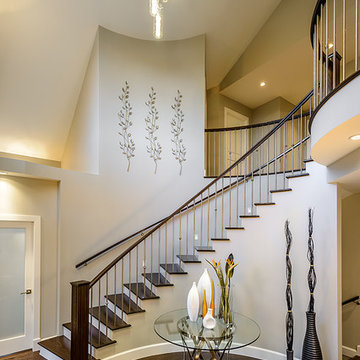ベージュの階段の写真
並び替え:今日の人気順
写真 1801〜1820 枚目(全 38,791 枚)
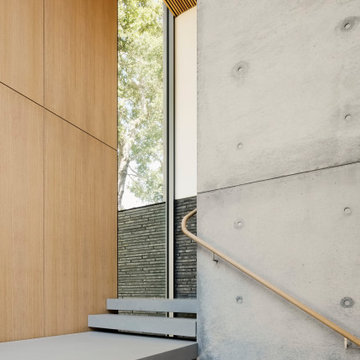
A grand stairwell of floating stone steps connects the three levels.
(Photography by: Joe Fletcher)
サンフランシスコにあるモダンスタイルのおしゃれなオープン階段 (木材の手すり) の写真
サンフランシスコにあるモダンスタイルのおしゃれなオープン階段 (木材の手すり) の写真
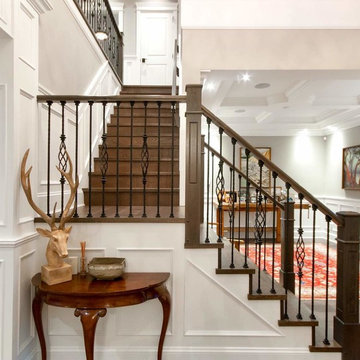
Go to www.GAMBRICK.com or call 732.892.1386 for additional information.
ニューヨークにあるお手頃価格の中くらいなビーチスタイルのおしゃれなかね折れ階段 (木の蹴込み板、混合材の手すり) の写真
ニューヨークにあるお手頃価格の中くらいなビーチスタイルのおしゃれなかね折れ階段 (木の蹴込み板、混合材の手すり) の写真
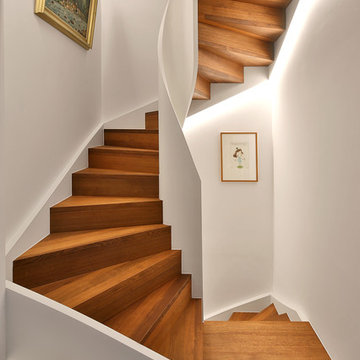
Die neue Treppe in Achse mit dem Hauseingang, schafft in dem kleinen Doppelhaus eine großzügige Raumwirkung. Die platzsparende Wendeltreppe wird zu einem schwungvollen verbindenden Element. Durch geschickte Beleuchtung, stimmige Materialien und Form, wurde so das Herzstück des Hauses geschaffen.
Beleuchtung: dimmbare LED-Streifen in der Unterseite der Wange eingesetzt
Lichtdesign: Helen Neumann
Fotograf: Gerhard Nixdorf / www.nixdorf-fotografie.de
Alois Schmidmayer Treppenbau

For this commission the client hired us to do the interiors of their new home which was under construction. The style of the house was very traditional however the client wanted the interiors to be transitional, a mixture of contemporary with more classic design. We assisted the client in all of the material, fixture, lighting, cabinetry and built-in selections for the home. The floors throughout the first floor of the home are a creme marble in different patterns to suit the particular room; the dining room has a marble mosaic inlay in the tradition of an oriental rug. The ground and second floors are hardwood flooring with a herringbone pattern in the bedrooms. Each of the seven bedrooms has a custom ensuite bathroom with a unique design. The master bathroom features a white and gray marble custom inlay around the wood paneled tub which rests below a venetian plaster domes and custom glass pendant light. We also selected all of the furnishings, wall coverings, window treatments, and accessories for the home. Custom draperies were fabricated for the sitting room, dining room, guest bedroom, master bedroom, and for the double height great room. The client wanted a neutral color scheme throughout the ground floor; fabrics were selected in creams and beiges in many different patterns and textures. One of the favorite rooms is the sitting room with the sculptural white tete a tete chairs. The master bedroom also maintains a neutral palette of creams and silver including a venetian mirror and a silver leafed folding screen. Additional unique features in the home are the layered capiz shell walls at the rear of the great room open bar, the double height limestone fireplace surround carved in a woven pattern, and the stained glass dome at the top of the vaulted ceilings in the great room.
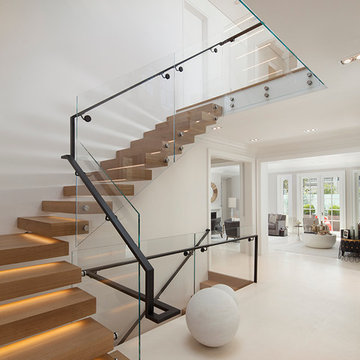
This San Francisco home wanted to diffuse light from the upper levels down throughout the lower levels. Blank and Cables custom fabricated a floating staircase with a glass guardrail to spread light throughout the multi-level home. Blackened steel rides along the staircase in one continuous run to enhance the “floating effect” created from the wall anchored treads.
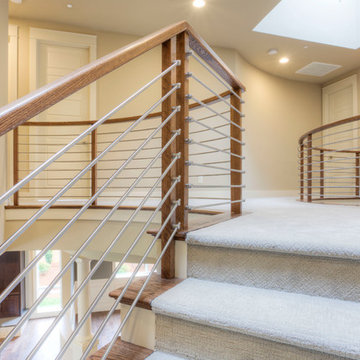
Photographed By: David Deviou (DMD)
シアトルにあるお手頃価格の中くらいなモダンスタイルのおしゃれなサーキュラー階段 (カーペット張りの蹴込み板) の写真
シアトルにあるお手頃価格の中くらいなモダンスタイルのおしゃれなサーキュラー階段 (カーペット張りの蹴込み板) の写真
Photoographer: Russel Abraham
Architect: Swatt Miers
サンフランシスコにあるモダンスタイルのおしゃれな階段 (木の蹴込み板) の写真
サンフランシスコにあるモダンスタイルのおしゃれな階段 (木の蹴込み板) の写真
ベージュの階段の写真
91
