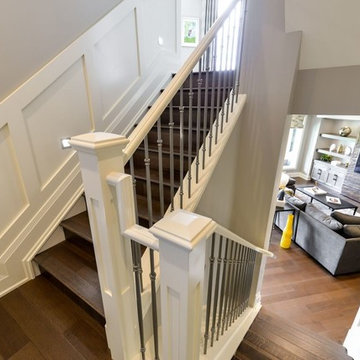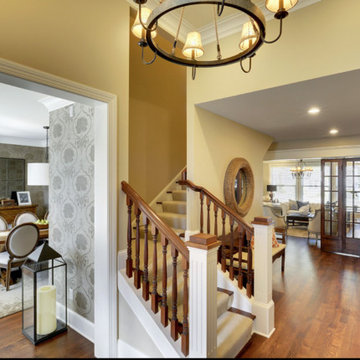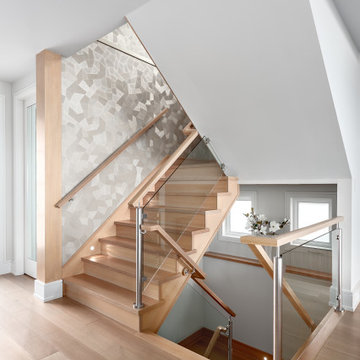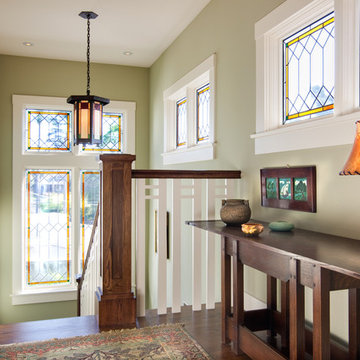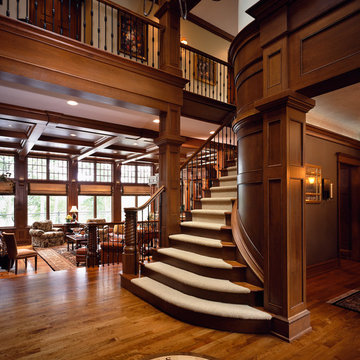お手頃価格の階段 (木材の手すり、木の蹴込み板) の写真
絞り込み:
資材コスト
並び替え:今日の人気順
写真 101〜120 枚目(全 2,109 枚)
1/4
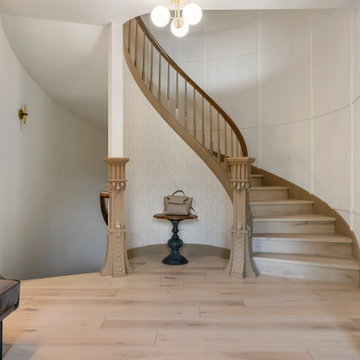
Clean and bright for a space where you can clear your mind and relax. Unique knots bring life and intrigue to this tranquil maple design. With the Modin Collection, we have raised the bar on luxury vinyl plank. The result is a new standard in resilient flooring. Modin offers true embossed in register texture, a low sheen level, a rigid SPC core, an industry-leading wear layer, and so much more.
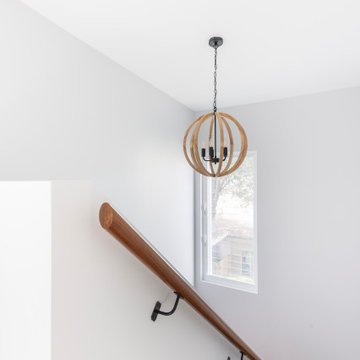
Minimal timber stair and handrail with operable louver window for natural light and ventilation.
シドニーにあるお手頃価格の中くらいなコンテンポラリースタイルのおしゃれな折り返し階段 (木の蹴込み板、木材の手すり) の写真
シドニーにあるお手頃価格の中くらいなコンテンポラリースタイルのおしゃれな折り返し階段 (木の蹴込み板、木材の手すり) の写真
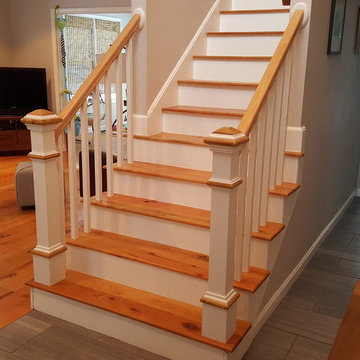
Staircase was already there, we just created custom posts to match existing staircase and to meet code. Instead of just slapping in some standard posts, we customized these to really go well in the space.
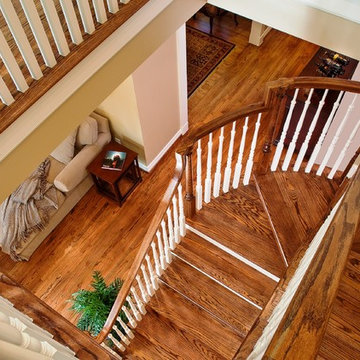
When adding a second story to this house a layout was needed for the staircase that would fit into the available space of the first floor. The solution was this curved design.
For more information about this project please visit: www.gryphonbuilders.com. Or contact Allen Griffin, President of Gryphon Builders, at 281-236-8043 cell or email him at allen@gryphonbuilders.com

Acoustics from exposed hardwood floors are managed via upholstered furniture, window treatments and on the stair treads. Brass lighting fixtures impart an element of contrast.
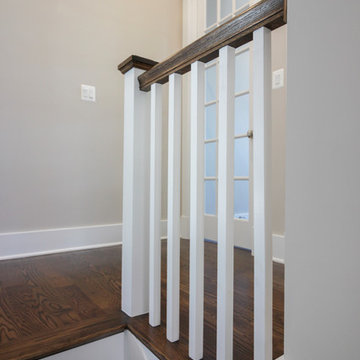
In this smart home, the space under the basement stairs was brilliantly transformed into a cozy and safe space, where dreaming, reading and relaxing are allowed. Once you leave this magical place and go to the main level, you find a minimalist and elegant staircase system made with red oak handrails and treads and white-painted square balusters. CSC 1976-2020 © Century Stair Company. ® All Rights Reserved.
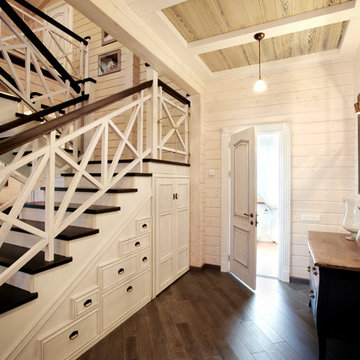
Архитектор Александр Петунин, интерьер Вира-АртСтрой, проектирование и строительство: ПАЛЕКС дома из клееного бруса
モスクワにあるお手頃価格の広いトランジショナルスタイルのおしゃれな階段 (木の蹴込み板、木材の手すり) の写真
モスクワにあるお手頃価格の広いトランジショナルスタイルのおしゃれな階段 (木の蹴込み板、木材の手すり) の写真
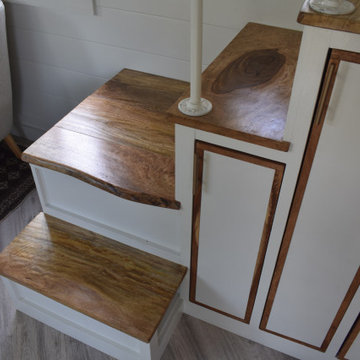
Hawaiian mango locally sourced for the stair treads, sanded so its buttery smooth and warm on your feet. This is a storage staircase with closet and bookshelf that faces the seating area. no space is waisted.
I love working with clients that have ideas that I have been waiting to bring to life. All of the owner requests were things I had been wanting to try in an Oasis model. The table and seating area in the circle window bump out that normally had a bar spanning the window; the round tub with the rounded tiled wall instead of a typical angled corner shower; an extended loft making a big semi circle window possible that follows the already curved roof. These were all ideas that I just loved and was happy to figure out. I love how different each unit can turn out to fit someones personality.
The Oasis model is known for its giant round window and shower bump-out as well as 3 roof sections (one of which is curved). The Oasis is built on an 8x24' trailer. We build these tiny homes on the Big Island of Hawaii and ship them throughout the Hawaiian Islands.
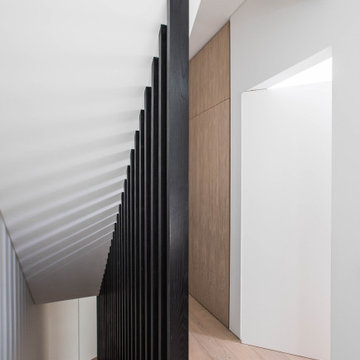
Transitional space dominated by the staircase and the feature balustrade composed out of full height timber slats in black stained oak. Light-filled contemporary space.
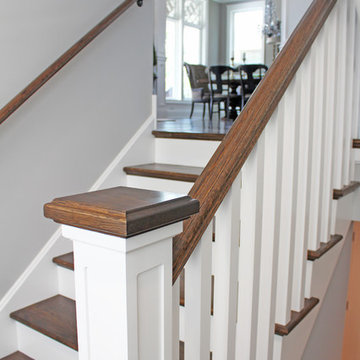
Adding windows to stairs are a great way to bring in more natural light.
Meyer Design
シカゴにあるお手頃価格の中くらいなカントリー風のおしゃれな折り返し階段 (木の蹴込み板、木材の手すり) の写真
シカゴにあるお手頃価格の中くらいなカントリー風のおしゃれな折り返し階段 (木の蹴込み板、木材の手すり) の写真
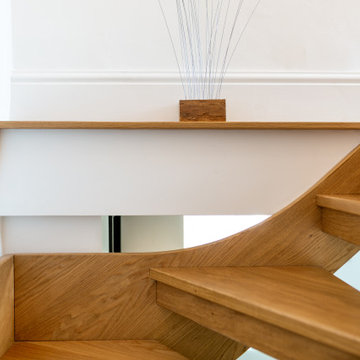
A beautiful oak staircase
デヴォンにあるお手頃価格の小さなトラディショナルスタイルのおしゃれな階段 (木の蹴込み板、木材の手すり、全タイプの壁の仕上げ) の写真
デヴォンにあるお手頃価格の小さなトラディショナルスタイルのおしゃれな階段 (木の蹴込み板、木材の手すり、全タイプの壁の仕上げ) の写真
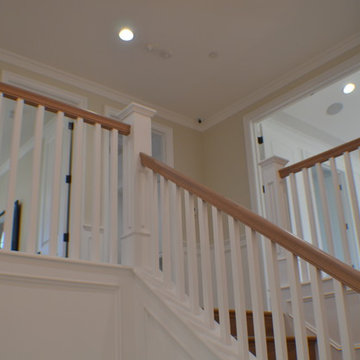
Staircase of the new home construction which included installation of staircase with wooden railings and wooden tread and light hardwood flooring.
ロサンゼルスにあるお手頃価格の中くらいなトラディショナルスタイルのおしゃれなサーキュラー階段 (木の蹴込み板、木材の手すり) の写真
ロサンゼルスにあるお手頃価格の中くらいなトラディショナルスタイルのおしゃれなサーキュラー階段 (木の蹴込み板、木材の手すり) の写真
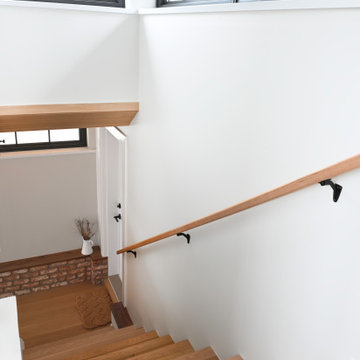
This North Vancouver Laneway home highlights a thoughtful floorplan to utilize its small square footage along with materials that added character while highlighting the beautiful architectural elements that draw your attention up towards the ceiling.
Build: Revel Built Construction
Interior Design: Rebecca Foster
Architecture: Architrix
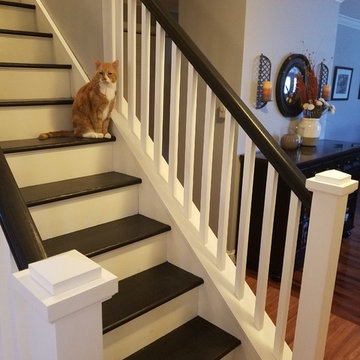
In this home, we took a partially closed, carpeted stairwell with posts and railings from 1981, and opened the space up, adding new railing, posts and balusters on both sides of the stairs. By opening the wall to the living room, the space feels more open, has more light traveling through and the new railing has brought the home up to date.
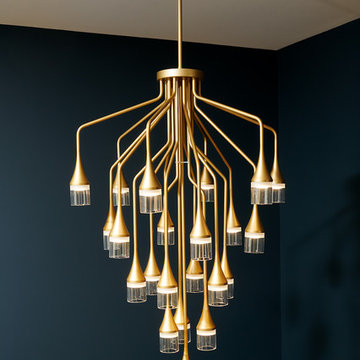
This chandelier with tapering tiers of crystal shades is the big star in the stairwell. The satin gold finish comes alive against the dark walls, painted a deep navy. It is not every day that our clients go this bold with their color choice for corridors, but we think there is a compelling argument for going with a dramatic hallway color.
Patrona Chandelier
Photo credit by Rebecca McAlpin
お手頃価格の階段 (木材の手すり、木の蹴込み板) の写真
6
