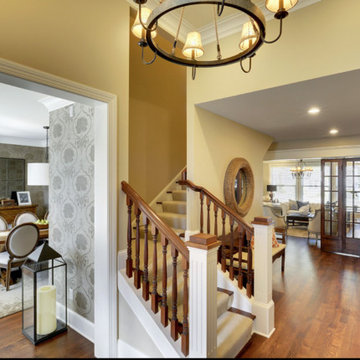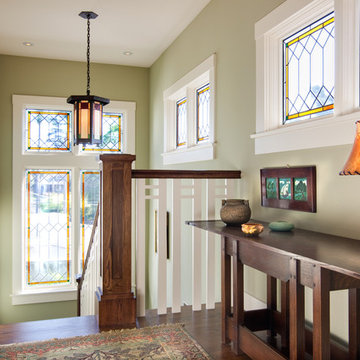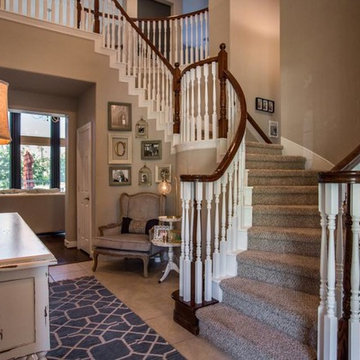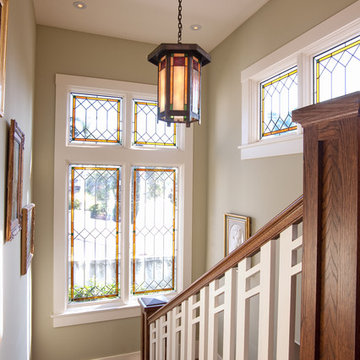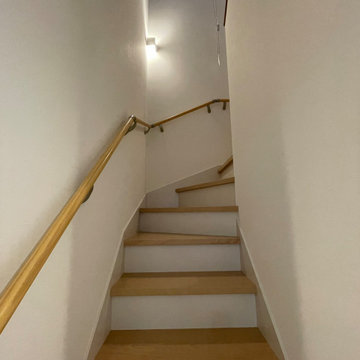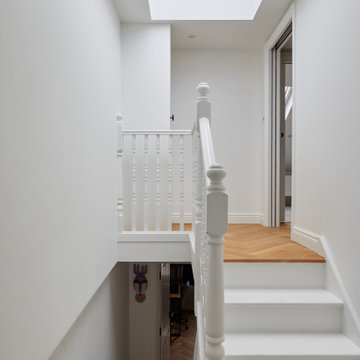お手頃価格の階段照明 (木材の手すり、木の蹴込み板) の写真
絞り込み:
資材コスト
並び替え:今日の人気順
写真 1〜20 枚目(全 56 枚)
1/5

We created an almost crystalline form that reflected the push and pull of the most important factors on the site: views directly to the NNW, an approach from the ESE, and of course, sun from direct south. To keep the size modest, we peeled away the excess spaces and scaled down any rooms that desired intimacy (the bedrooms) or did not require height (the pool room).
Photographer credit: Irvin Serrano
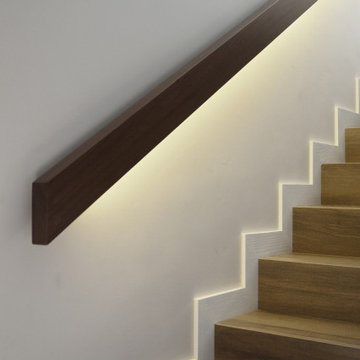
La iluminación de la escalera se resuelve de manera indirecta mediante un pasamanos con iluminación integrada.
お手頃価格の中くらいなモダンスタイルのおしゃれな階段 (木の蹴込み板、木材の手すり) の写真
お手頃価格の中くらいなモダンスタイルのおしゃれな階段 (木の蹴込み板、木材の手すり) の写真
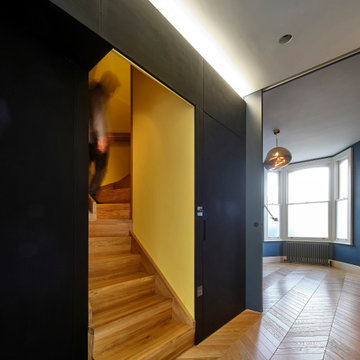
Built in contemporary oak staircase set within integrated storage wall concealing WC behind. Sliding concealed pocket door to living room concealed within joinery
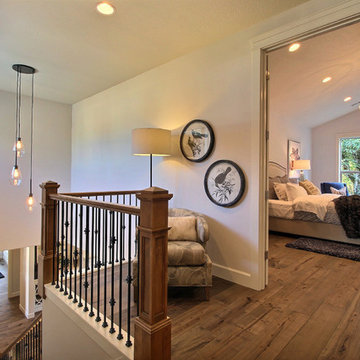
Paint by Sherwin Williams
Body Color - City Loft - SW 7631
Trim Color - Custom Color - SW 8975/3535
Master Suite & Guest Bath - Site White - SW 7070
Girls' Rooms & Bath - White Beet - SW 6287
Exposed Beams & Banister Stain - Banister Beige - SW 3128-B
Gas Fireplace by Heat & Glo
Flooring & Tile by Macadam Floor & Design
Hardwood by Kentwood Floors
Hardwood Product Originals Series - Plateau in Brushed Hard Maple
Kitchen Backsplash by Tierra Sol
Tile Product - Tencer Tiempo in Glossy Shadow
Kitchen Backsplash Accent by Walker Zanger
Tile Product - Duquesa Tile in Jasmine
Sinks by Decolav
Slab Countertops by Wall to Wall Stone Corp
Kitchen Quartz Product True North Calcutta
Master Suite Quartz Product True North Venato Extra
Girls' Bath Quartz Product True North Pebble Beach
All Other Quartz Product True North Light Silt
Windows by Milgard Windows & Doors
Window Product Style Line® Series
Window Supplier Troyco - Window & Door
Window Treatments by Budget Blinds
Lighting by Destination Lighting
Fixtures by Crystorama Lighting
Interior Design by Tiffany Home Design
Custom Cabinetry & Storage by Northwood Cabinets
Customized & Built by Cascade West Development
Photography by ExposioHDR Portland
Original Plans by Alan Mascord Design Associates
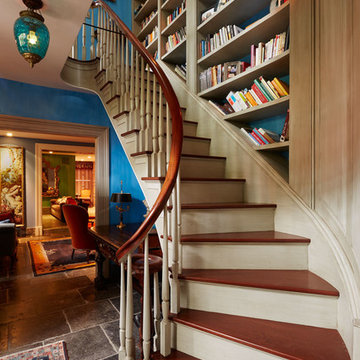
Greg West Photography
ボストンにあるお手頃価格の中くらいなエクレクティックスタイルのおしゃれな階段 (木の蹴込み板、木材の手すり) の写真
ボストンにあるお手頃価格の中くらいなエクレクティックスタイルのおしゃれな階段 (木の蹴込み板、木材の手すり) の写真
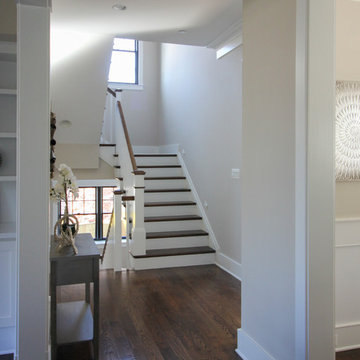
In this smart home, the space under the basement stairs was brilliantly transformed into a cozy and safe space, where dreaming, reading and relaxing are allowed. Once you leave this magical place and go to the main level, you find a minimalist and elegant staircase system made with red oak handrails and treads and white-painted square balusters. CSC 1976-2020 © Century Stair Company. ® All Rights Reserved.
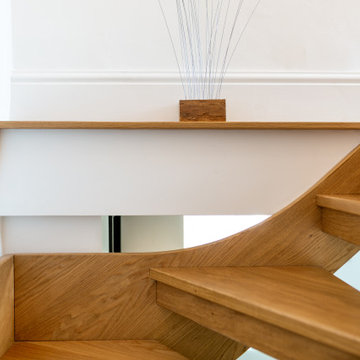
A beautiful oak staircase
デヴォンにあるお手頃価格の小さなトラディショナルスタイルのおしゃれな階段 (木の蹴込み板、木材の手すり、全タイプの壁の仕上げ) の写真
デヴォンにあるお手頃価格の小さなトラディショナルスタイルのおしゃれな階段 (木の蹴込み板、木材の手すり、全タイプの壁の仕上げ) の写真
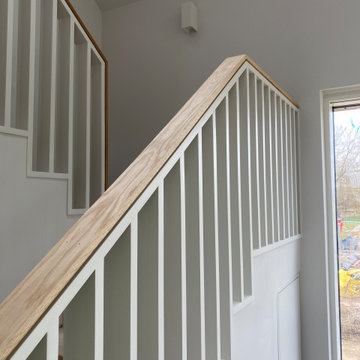
The grain store project is a new build eco house come barn conversion project that showcases dramatic double height spaces and an extremely efficient low energy fabric design. The stair rises up within the main living room and dining area and features a white painted slatted timber design with oak capping rail.
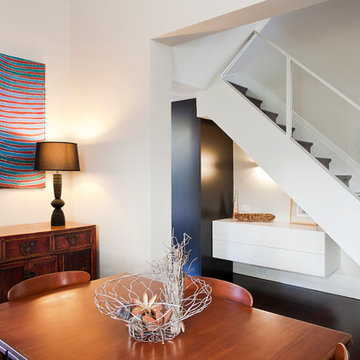
Photos by Paul Worsley, Live by the Sea
シドニーにあるお手頃価格の中くらいなヴィクトリアン調のおしゃれな階段 (木の蹴込み板、木材の手すり) の写真
シドニーにあるお手頃価格の中くらいなヴィクトリアン調のおしゃれな階段 (木の蹴込み板、木材の手すり) の写真
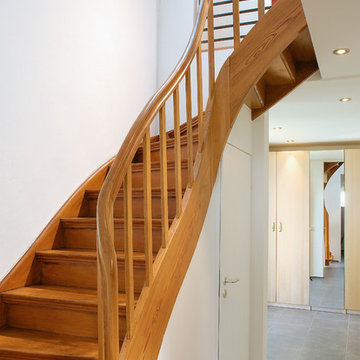
Bildnachweis: Bauidee
ケルンにあるお手頃価格の中くらいなコンテンポラリースタイルのおしゃれな階段 (木の蹴込み板、木材の手すり) の写真
ケルンにあるお手頃価格の中くらいなコンテンポラリースタイルのおしゃれな階段 (木の蹴込み板、木材の手すり) の写真
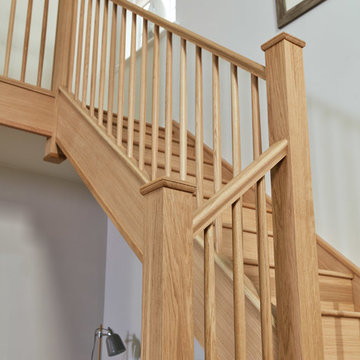
Our elegant slim oak spindle staircase renovation features evenly-spaced, slim spindles which open up the balustrade. It is a design classic, handcrafted to transform any space. The golden oak timber instantly warms any room and the beautifully turned spindles allow light from the upper and lower floors to flow through, illuminating even the smallest spaces.
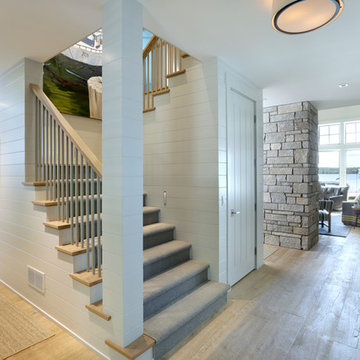
Builder: Falcon Custom Homes
Interior Designer: Mary Burns - Gallery
Photographer: Mike Buck
A perfectly proportioned story and a half cottage, the Farfield is full of traditional details and charm. The front is composed of matching board and batten gables flanking a covered porch featuring square columns with pegged capitols. A tour of the rear façade reveals an asymmetrical elevation with a tall living room gable anchoring the right and a low retractable-screened porch to the left.
Inside, the front foyer opens up to a wide staircase clad in horizontal boards for a more modern feel. To the left, and through a short hall, is a study with private access to the main levels public bathroom. Further back a corridor, framed on one side by the living rooms stone fireplace, connects the master suite to the rest of the house. Entrance to the living room can be gained through a pair of openings flanking the stone fireplace, or via the open concept kitchen/dining room. Neutral grey cabinets featuring a modern take on a recessed panel look, line the perimeter of the kitchen, framing the elongated kitchen island. Twelve leather wrapped chairs provide enough seating for a large family, or gathering of friends. Anchoring the rear of the main level is the screened in porch framed by square columns that match the style of those found at the front porch. Upstairs, there are a total of four separate sleeping chambers. The two bedrooms above the master suite share a bathroom, while the third bedroom to the rear features its own en suite. The fourth is a large bunkroom above the homes two-stall garage large enough to host an abundance of guests.
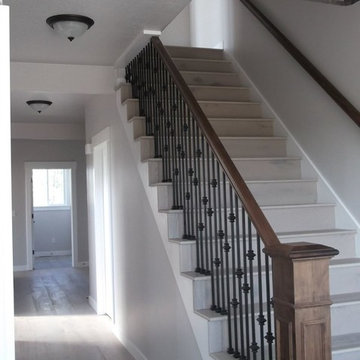
Gorgeous Whiteout Wide Plank European White Oak Flooring
ヒューストンにあるお手頃価格の中くらいなトラディショナルスタイルのおしゃれな階段 (木の蹴込み板、木材の手すり) の写真
ヒューストンにあるお手頃価格の中くらいなトラディショナルスタイルのおしゃれな階段 (木の蹴込み板、木材の手すり) の写真
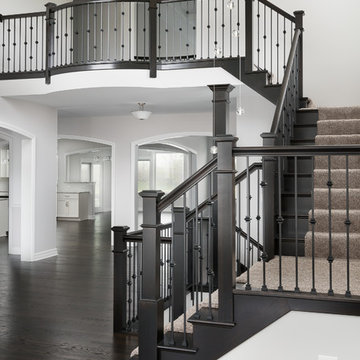
Dark stained newel posts and iron balusters pop against the light colored walls. Modern lighting in lieu of a traditional chandelier.
シカゴにあるお手頃価格の広いトランジショナルスタイルのおしゃれな階段照明 (木の蹴込み板、木材の手すり) の写真
シカゴにあるお手頃価格の広いトランジショナルスタイルのおしゃれな階段照明 (木の蹴込み板、木材の手すり) の写真
お手頃価格の階段照明 (木材の手すり、木の蹴込み板) の写真
1
