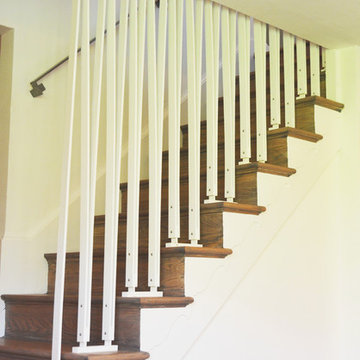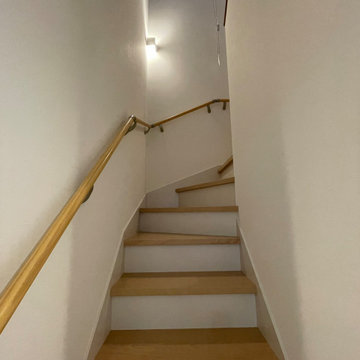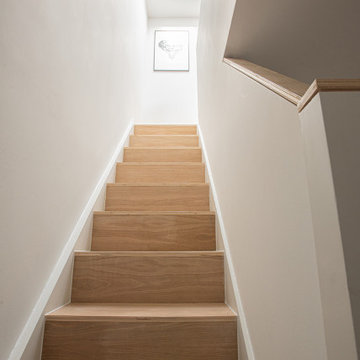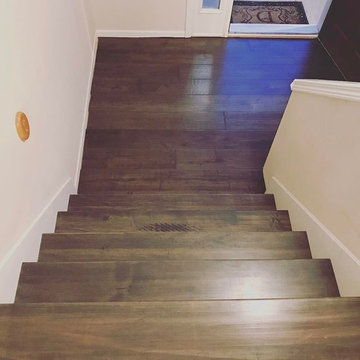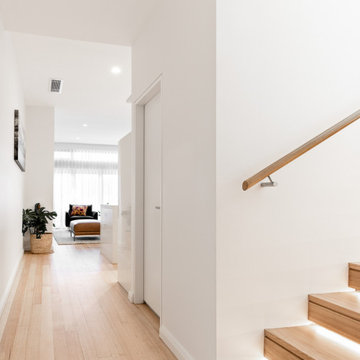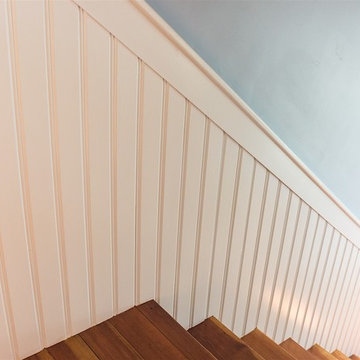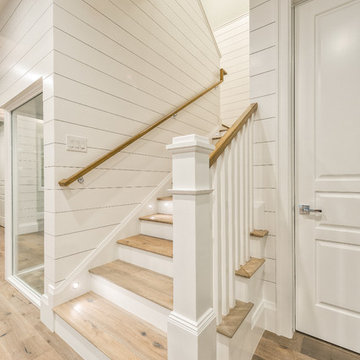お手頃価格のベージュの階段 (木材の手すり、木の蹴込み板) の写真
絞り込み:
資材コスト
並び替え:今日の人気順
写真 1〜20 枚目(全 171 枚)
1/5
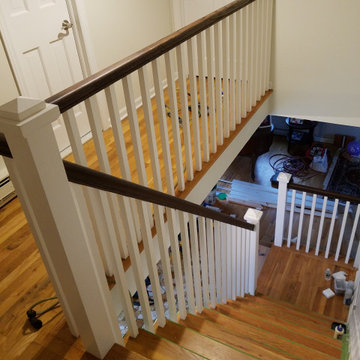
In this Danbury home, we updated the space by installing new railing, posts, balusters and tread covers
ニューヨークにあるお手頃価格の広いトラディショナルスタイルのおしゃれなかね折れ階段 (木の蹴込み板、木材の手すり) の写真
ニューヨークにあるお手頃価格の広いトラディショナルスタイルのおしゃれなかね折れ階段 (木の蹴込み板、木材の手すり) の写真
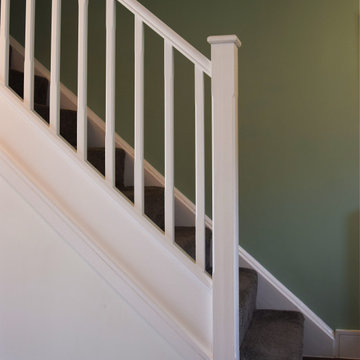
Staircase complimented with Stop Chamfered Newel post and square cap .32mm stop chamfered spindles selected to match the newel post. Customer finished in white paint for clean fresh finish.
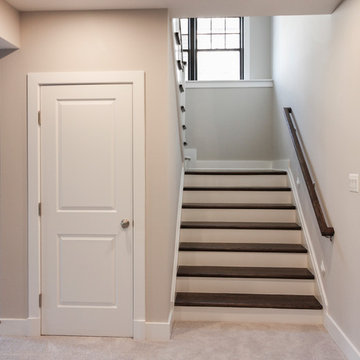
In this smart home, the space under the basement stairs was brilliantly transformed into a cozy and safe space, where dreaming, reading and relaxing are allowed. Once you leave this magical place and go to the main level, you find a minimalist and elegant staircase system made with red oak handrails and treads and white-painted square balusters. CSC 1976-2020 © Century Stair Company. ® All Rights Reserved.
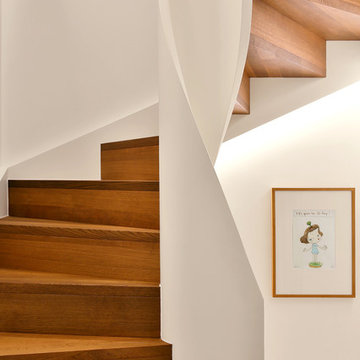
Die neue Treppe in Achse mit dem Hauseingang, schafft in dem kleinen Doppelhaus eine großzügige Raumwirkung. Die platzsparende Wendeltreppe wird zu einem schwungvollen verbindenden Element. Durch geschickte Beleuchtung, stimmige Materialien und Form, wurde so das Herzstück des Hauses geschaffen.
Beleuchtung: dimmbare LED-Streifen in der Unterseite der Wange eingesetzt
Lichtdesign: Helen Neumann
Fotograf: Gerhard Nixdorf / www.nixdorf-fotografie.de
Alois Schmidmayer Treppenbau
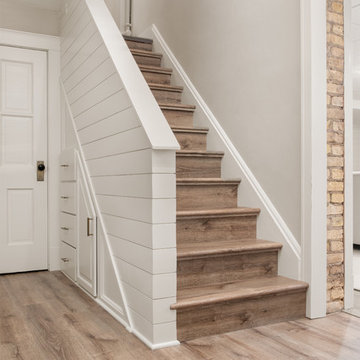
Stair risers & treads were refaced with luxury vinyl/laminate flooring. Stair wall was wrapped in nickel-gap paneling. Custom under stair storage cabinetry was built and installed.
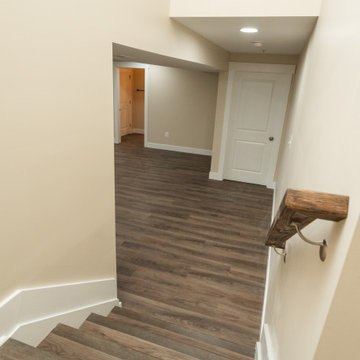
We transformed an unfinished basement into a functional oasis, our recent project encompassed the creation of a recreation room, bedroom, and a jack and jill bathroom with a tile look vinyl surround. We also completed the staircase, addressing plumbing issues that emerged during the process with expert problem-solving. Customizing the layout to work around structural beams, we optimized every inch of space, resulting in a harmonious and spacious living area.
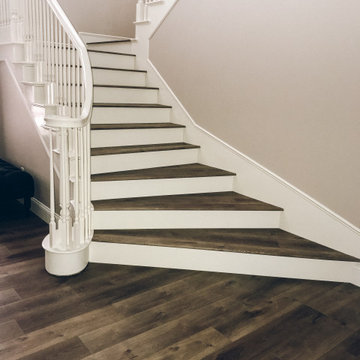
A contemporary country tone comes with this ProTek floor, while it offers great performance with waterproof design, it also offers great character through its registered embossing to help create an authentic country plank feel as well.
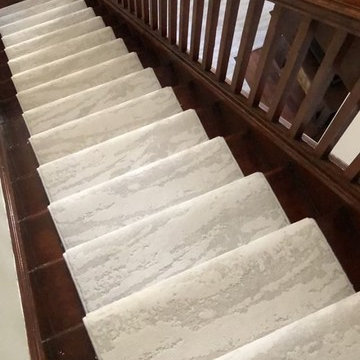
Not ready to commit to painting out wood trim, but want to brighten the look of your staircase ... follow Cynthia Mclaughlin Design lead. Cynthia installed this contemporary, creamy white, textured staircase carpet runner and completely changed the look and feel of the space. Thank you Cynthia and sales rep Crystal at our London store.
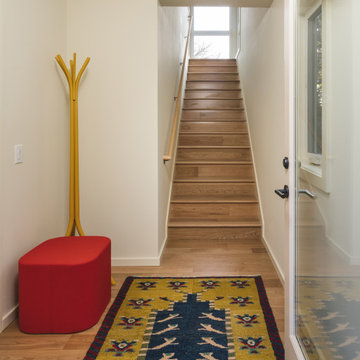
A new garage incorporates an accessory dwelling unit for a SW Portland family, desiring to expand their property for multi-generational living. Simple, clean, space-conscious minimalism and budget finishes make for a tidy home with ample daylight and lush garden views.
Photos by KuDa Photography
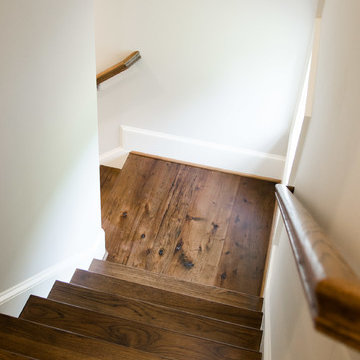
Located in the coveted West End of downtown Greenville, SC, Park Place on Hudson St. brings new living to old Greenville. Just a half-mile from Flour Field, a short walk to the Swamp Rabbit Trail, and steps away from the future Unity Park, this community is ideal for families young and old. The craftsman style town home community consists of twenty-three units, thirteen with 3 beds/2.5 baths and ten with 2 beds/2.5baths.
The design concept they came up with was simple – three separate buildings with two basic floors plans that were fully customizable. Each unit came standard with an elevator, hardwood floors, high-end Kitchen Aid appliances, Moen plumbing fixtures, tile showers, granite countertops, wood shelving in all closets, LED recessed lighting in all rooms, private balconies with built-in grill stations and large sliding glass doors. While the outside craftsman design with large front and back porches was set by the city, the interiors were fully customizable. The homeowners would meet with a designer at the Park Place on Hudson Showroom to pick from a selection of standard options, all items that would go in their home. From cabinets to door handles, from tile to paint colors, there was virtually no interior feature that the owners did not have the option to choose. They also had the ability to fully customize their unit with upgrades by meeting with each vendor individually and selecting the products for their home – some of the owners even choose to re-design the floor plans to better fit their lifestyle.

Acoustics from exposed hardwood floors are managed via upholstered furniture, window treatments and on the stair treads. Brass lighting fixtures impart an element of contrast.
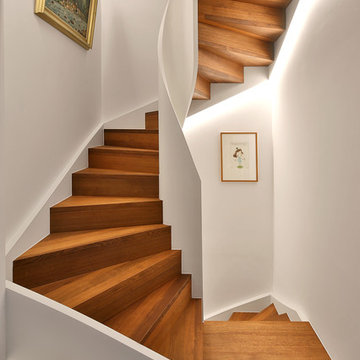
Die neue Treppe in Achse mit dem Hauseingang, schafft in dem kleinen Doppelhaus eine großzügige Raumwirkung. Die platzsparende Wendeltreppe wird zu einem schwungvollen verbindenden Element. Durch geschickte Beleuchtung, stimmige Materialien und Form, wurde so das Herzstück des Hauses geschaffen.
Beleuchtung: dimmbare LED-Streifen in der Unterseite der Wange eingesetzt
Lichtdesign: Helen Neumann
Fotograf: Gerhard Nixdorf / www.nixdorf-fotografie.de
Alois Schmidmayer Treppenbau
お手頃価格のベージュの階段 (木材の手すり、木の蹴込み板) の写真
1
