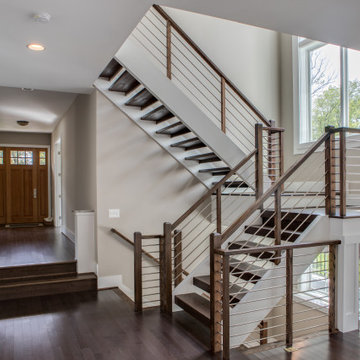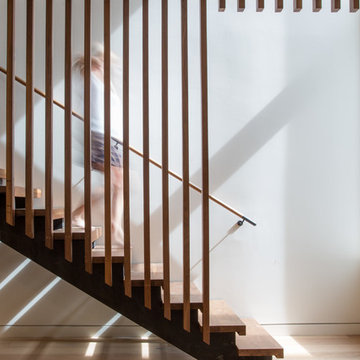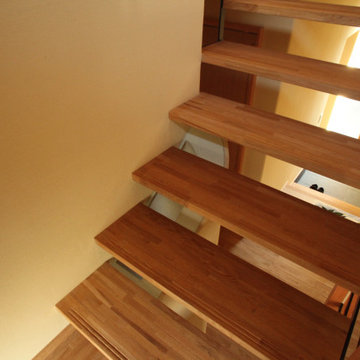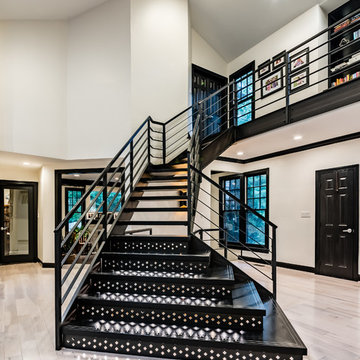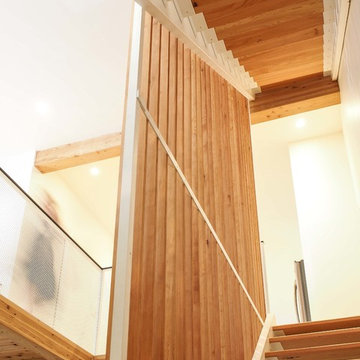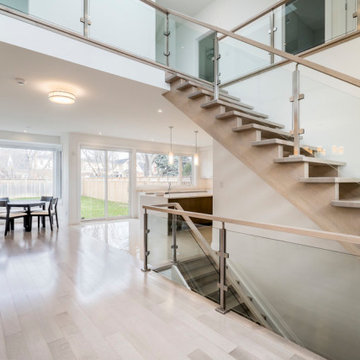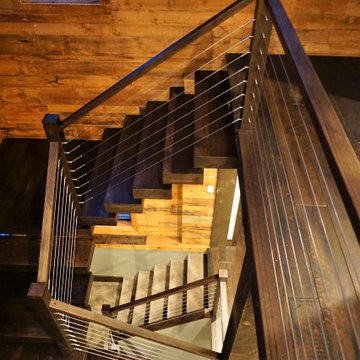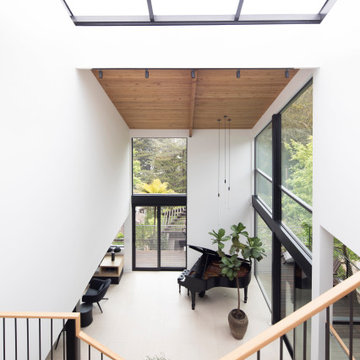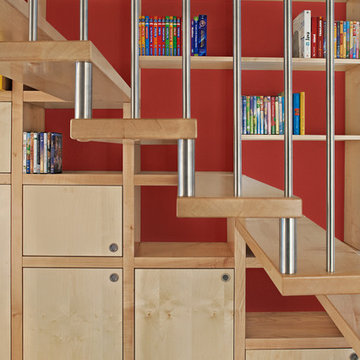お手頃価格のオープン階段 (混合材の手すり、ガラスの蹴込み板) の写真
絞り込み:
資材コスト
並び替え:今日の人気順
写真 1〜20 枚目(全 133 枚)
1/5
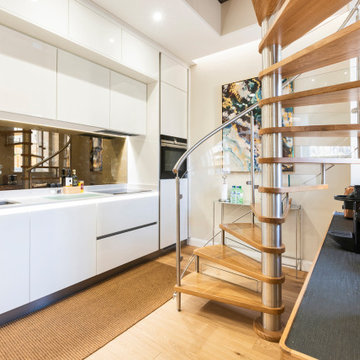
Beautiful Spiral Staircase using Stainless Steel with Oak Treads and Curved Perspex Panels for Balustrade.
他の地域にあるお手頃価格の小さなモダンスタイルのおしゃれならせん階段 (ガラスの蹴込み板、混合材の手すり) の写真
他の地域にあるお手頃価格の小さなモダンスタイルのおしゃれならせん階段 (ガラスの蹴込み板、混合材の手すり) の写真
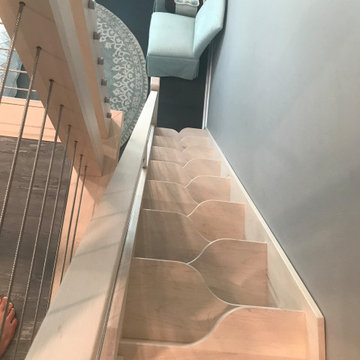
Space-saving staircase terminology
I normally call these Alternating-tread stairs, but there are other common terms:
• Space-saving Stair
• Alternating stair
• Thomas Jefferson Stair
• Jeffersonian staircase
• Ergonomic stair with staggered treads
• Zig-zag-style
• Boat Paddle-shaped treads
• Ship’s Ladder
• Alternating-tread devises
• Tiny-house stairs
• Crows foot stairs
Space-saving Stairs have been used widely in Europe for many years and now have become quite popular in the US with the rise of the Tiny House movement. A further boost has been given to the Space-saving staircase with several of the major building codes in the US allowing them.
Dreaming of a custom stair? Let the headache to us. We'd love to build one for you.
Give us a call or text at 520-895-2060
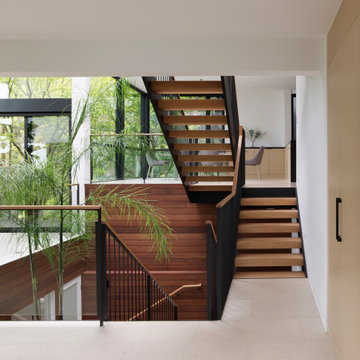
Stairs to this home's many levels had combinations of glass and vertical picket railing. Cedar siding on the exterior was brought inside to continue the visual theme.
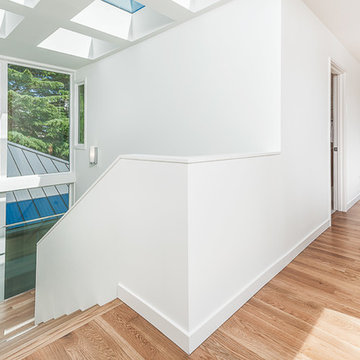
The top of the dogleg or U-shaped stairs that run up through the center of the house, with skylights above and windows lining the whole eastern side, bringing in tons of natural light into the center of the house. Hardwood floors, white trim, and full height windows are key features of this home.
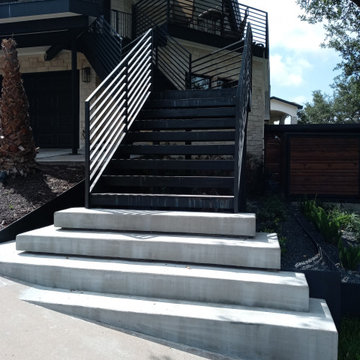
Concrete stairs to meet the steep slope of the driveway.
オースティンにあるお手頃価格の中くらいなモダンスタイルのおしゃれな階段 (混合材の手すり) の写真
オースティンにあるお手頃価格の中くらいなモダンスタイルのおしゃれな階段 (混合材の手すり) の写真
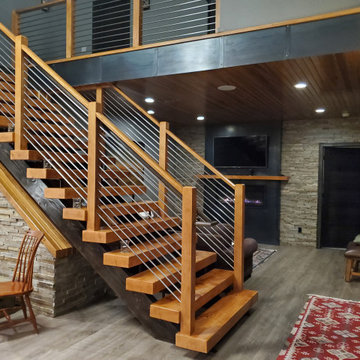
Copper Ledge real thin stone veneer from the Quarry Mill adds visual dimension as an accent wall underneath this beautiful open concept stairwell. Copper Ledge natural stone veneer consists of random textures and various colors including: whites, tans, browns, yellows, and specs of lighter colors throughout. This stone comes in numerous sizes of rectangular shapes that will work well with any size project. Backsplashes, shower and tub surrounds, and fireplace walls are a few examples where Copper Ledge can really stand out.
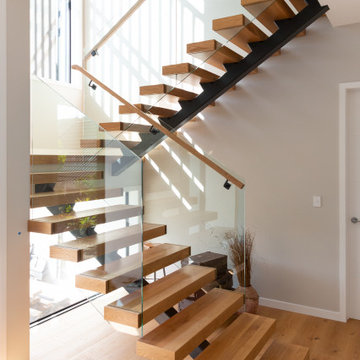
This U-shaped, floating staircase was a renovation that was designed as an entryway masterpiece. Our Stairworks in-house designer worked closely with the homeowner to get the desired result, which the owners were very happy with.
The interior style of the home was modern contemporary, so the single stringer stairs were the only steel features in the home, making them a true focal point. The benefit of using steel in open risers with a glass balustrade is the fact that it lets so much light through, a great benefit to any home capitalising on natural light. However, when using glass there can be design challenges, which is why we used oak tread caps to cover the glass fixings for a smarter finish.
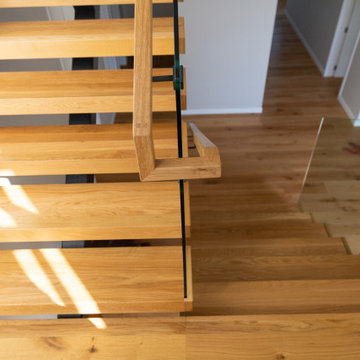
This U-shaped, floating staircase was a renovation that was designed as an entryway masterpiece. Our Stairworks in-house designer worked closely with the homeowner to get the desired result, which the owners were very happy with.
The interior style of the home was modern contemporary, so the single stringer stairs were the only steel features in the home, making them a true focal point. The benefit of using steel in open risers with a glass balustrade is the fact that it lets so much light through, a great benefit to any home capitalising on natural light. However, when using glass there can be design challenges, which is why we used oak tread caps to cover the glass fixings for a smarter finish.
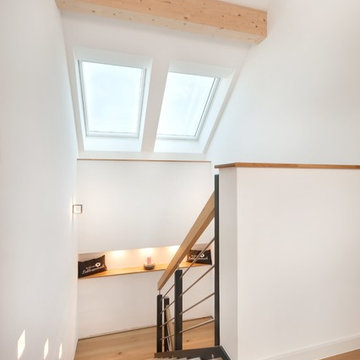
Die schöne Holztreppe führt ins Obergeschoss zu den Schlafräumen.
シュトゥットガルトにあるお手頃価格の広いコンテンポラリースタイルのおしゃれな階段 (混合材の手すり) の写真
シュトゥットガルトにあるお手頃価格の広いコンテンポラリースタイルのおしゃれな階段 (混合材の手すり) の写真
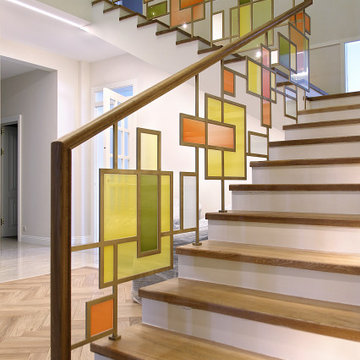
Лестница всегда является сердцем дома, его, с одной стороны, стилистически доминирующим элементом, с другой – объединяющим все уровни внутреннего пространства. Разрабатывая интерьер многоуровнего пространства, к проектированию лестничного холла и непосредственно самой лестницы мы подходим с особым трепетом. Для этого дома нам нужно было создать образ легкий, веселый, но в то же время сдержанный, смелый, но в то же время стилистически подходящий к стилистике легкой классики всего дома. Ограждение лестницы напоминает ожившие, парящие полотна Пита Мондриана. Разноцветные полупрозрачные прямоугольники, обрамленные в матово бронзовые окантовки, как бы вихнем взмывают вверх, накладываются друг на друга, образуя новые цветовые сочетания.
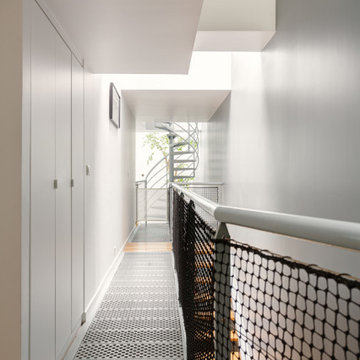
Le projet Lafayette est un projet extraordinaire. Un Loft, en plein coeur de Paris, aux accents industriels qui baigne dans la lumière grâce à son immense verrière.
Nous avons opéré une rénovation partielle pour ce magnifique loft de 200m2. La raison ? Il fallait rénover les pièces de vie et les chambres en priorité pour permettre à nos clients de s’installer au plus vite. C’est pour quoi la rénovation sera complétée dans un second temps avec le changement des salles de bain.
Côté esthétique, nos clients souhaitaient préserver l’originalité et l’authenticité de ce loft tout en le remettant au goût du jour.
L’exemple le plus probant concernant cette dualité est sans aucun doute la cuisine. D’un côté, on retrouve un côté moderne et neuf avec les caissons et les façades signés Ikea ainsi que le plan de travail sur-mesure en verre laqué blanc. D’un autre, on perçoit un côté authentique avec les carreaux de ciment sur-mesure au sol de Mosaïc del Sur ; ou encore avec ce bar en bois noir qui siège entre la cuisine et la salle à manger. Il s’agit d’un meuble chiné par nos clients que nous avons intégré au projet pour augmenter le côté authentique de l’intérieur.
A noter que la grandeur de l’espace a été un véritable challenge technique pour nos équipes. Elles ont du échafauder sur plusieurs mètres pour appliquer les peintures sur les murs. Ces dernières viennent de Farrow & Ball et ont fait l’objet de recommandations spéciales d’une coloriste.
お手頃価格のオープン階段 (混合材の手すり、ガラスの蹴込み板) の写真
1
