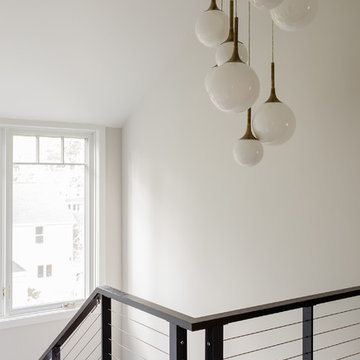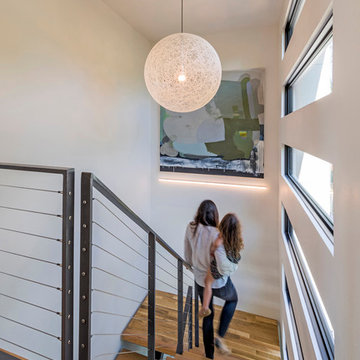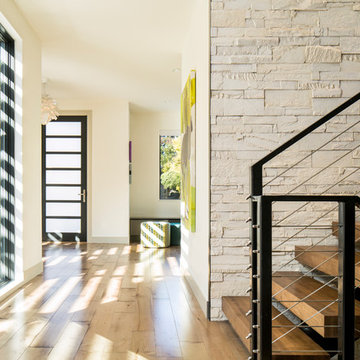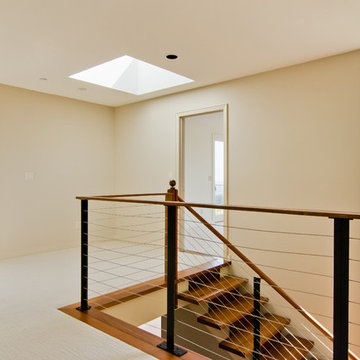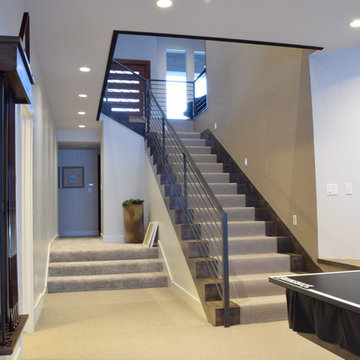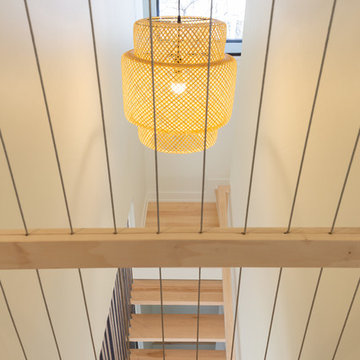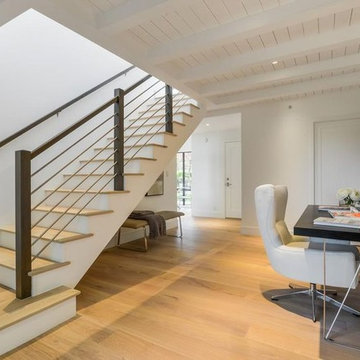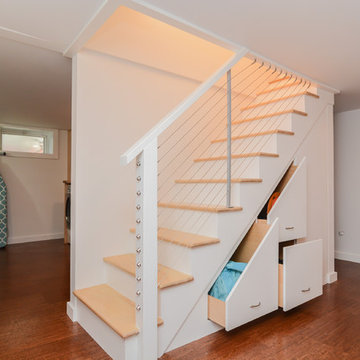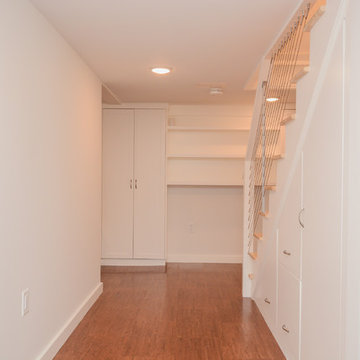高級なベージュの、紫の階段 (ワイヤーの手すり) の写真
絞り込み:
資材コスト
並び替え:今日の人気順
写真 1〜20 枚目(全 41 枚)
1/5
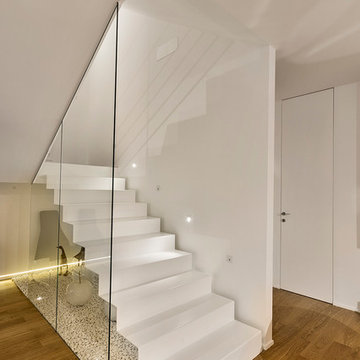
Antonio e Roberto Tartaglione
バーリにある高級な中くらいなコンテンポラリースタイルのおしゃれなスケルトン階段 (金属の蹴込み板、ワイヤーの手すり) の写真
バーリにある高級な中くらいなコンテンポラリースタイルのおしゃれなスケルトン階段 (金属の蹴込み板、ワイヤーの手すり) の写真
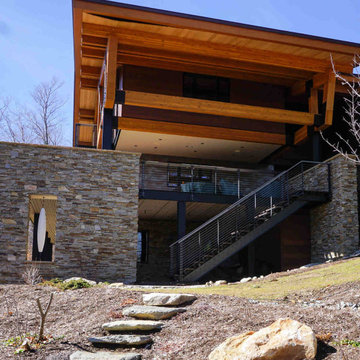
Exterior double stringer floating staircase and deck in our Kauai style cable railing system. Custom made for the railings posts to connect to the stringers.
Railings by Keuka Studios. www.keuka-studios.com
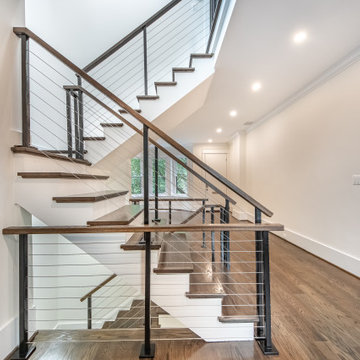
A sleek look for this staircase. Black balusters connect thick wire railing for an open, modern design.
ワシントンD.C.にある高級な巨大なコンテンポラリースタイルのおしゃれな折り返し階段 (フローリングの蹴込み板、ワイヤーの手すり) の写真
ワシントンD.C.にある高級な巨大なコンテンポラリースタイルのおしゃれな折り返し階段 (フローリングの蹴込み板、ワイヤーの手すり) の写真
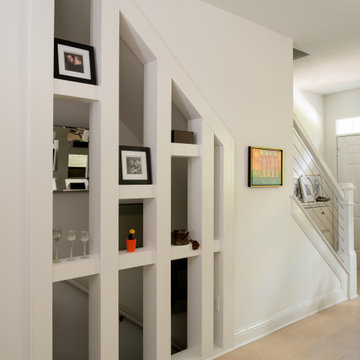
Because it's a townhome, the room is narrow. Opening up the basement stair helped, as well as removing the traditional railing and adding cable.
インディアナポリスにある高級な中くらいなコンテンポラリースタイルのおしゃれな直階段 (ワイヤーの手すり) の写真
インディアナポリスにある高級な中くらいなコンテンポラリースタイルのおしゃれな直階段 (ワイヤーの手すり) の写真
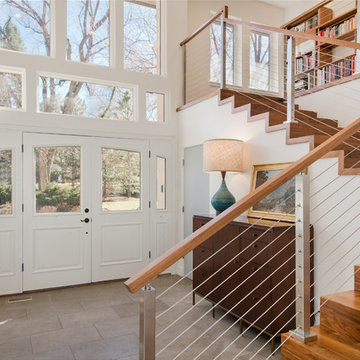
By shifting the staircase back over the coat closet and changing the entry point of the stairs the foyer was able to improve the overall flow and circulation.
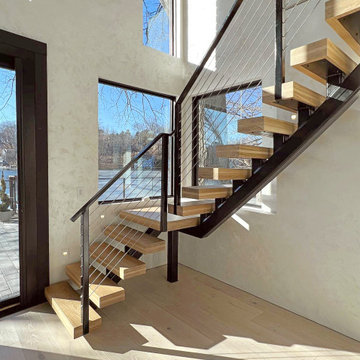
Main Stair
www.tektoniksarchitects.com
ボストンにある高級な小さなコンテンポラリースタイルのおしゃれな階段 (ワイヤーの手すり) の写真
ボストンにある高級な小さなコンテンポラリースタイルのおしゃれな階段 (ワイヤーの手すり) の写真
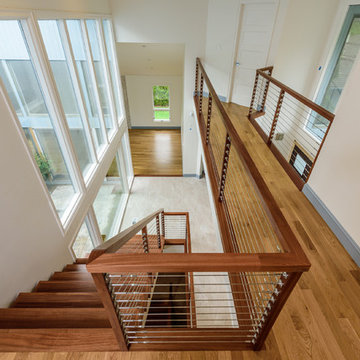
Expansive Multi-Level Exotic Mahogany Staircase with Stainless Steal cable railing
ニューヨークにある高級な広いコンテンポラリースタイルのおしゃれな直階段 (木の蹴込み板、ワイヤーの手すり) の写真
ニューヨークにある高級な広いコンテンポラリースタイルのおしゃれな直階段 (木の蹴込み板、ワイヤーの手すり) の写真
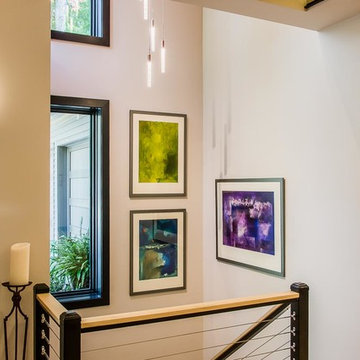
A warm contemporary plan, with a distinctive stairwell tower. They chose us because of the variety of styles we’ve built in the past, the other satisfied clients they spoke with, and our transparent financial reporting throughout the building process. Positioned on the site for privacy and to protect the natural vegetation, it was important that all the details—including disability access throughout.
A professional lighting designer specified all-LED lighting. Energy-efficient geothermal HVAC, expansive windows, and clean, finely finished details. Built on a sloped lot, the 3,300-sq.-ft. home appears modest in size from the driveway, but the expansive, finished lower level, with ample windows, offers several useful spaces, for everyday living and guest quarters.
Contemporary exterior features a custom milled front entry & nickel gap vertical siding. Unique, 17'-tall stairwell tower, with plunging 9-light LED pendant fixture. Custom, handcrafted concrete hearth spans the entire fireplace. Lower level includes an exercise room, outfitted for an Endless Pool.
Parade of Homes Tour Silver Medal award winner.
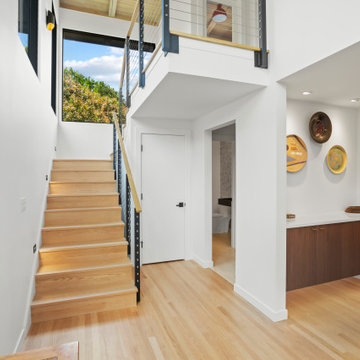
An entry console by the foyer allows for a landing place for keys, mail, or guests handbags. You can easily tuck miscellaneous items away into the cabinetry if a minimalist look is desired.
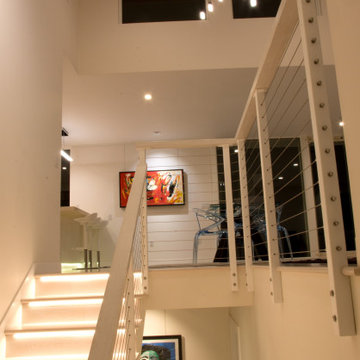
Modern and sleek white stairs with built in lighting creates a dramatic transition between spaces. Wire cable stair rails keep the space open, light and very modern while still staying safe enough for families and everyday use. Topped with a modern light fixture and high ceilings.
高級なベージュの、紫の階段 (ワイヤーの手すり) の写真
1
