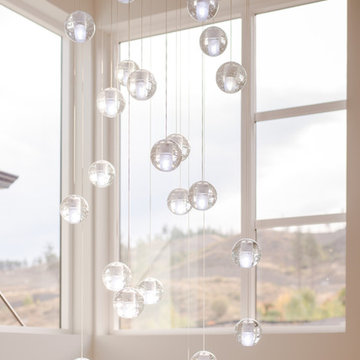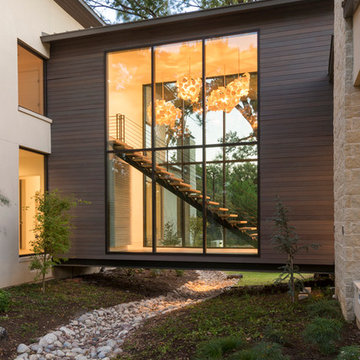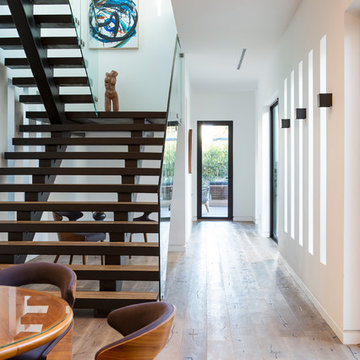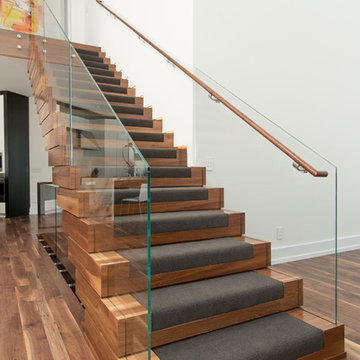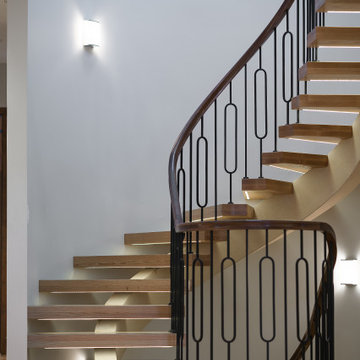ラグジュアリーなスケルトン階段の写真
絞り込み:
資材コスト
並び替え:今日の人気順
写真 161〜180 枚目(全 2,512 枚)
1/3
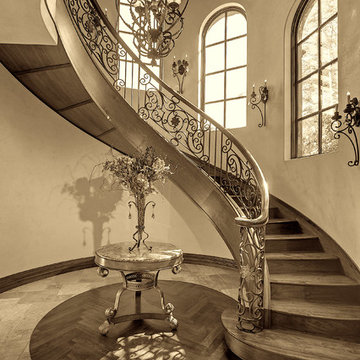
Elegant curved wood stairs illuminated with traditional wall sconces.
フェニックスにあるラグジュアリーな巨大なトランジショナルスタイルのおしゃれなスケルトン階段 (木の蹴込み板、混合材の手すり) の写真
フェニックスにあるラグジュアリーな巨大なトランジショナルスタイルのおしゃれなスケルトン階段 (木の蹴込み板、混合材の手すり) の写真
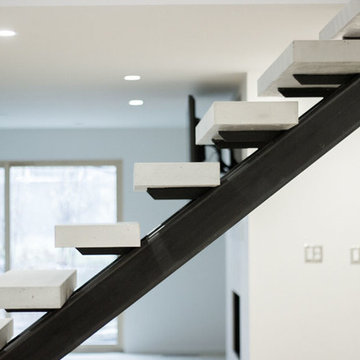
Organicrete® concrete floating stairway ascending to the upper floor with Ironclad® metal railing.
ソルトレイクシティにあるラグジュアリーな広いモダンスタイルのおしゃれな階段 (金属の手すり) の写真
ソルトレイクシティにあるラグジュアリーな広いモダンスタイルのおしゃれな階段 (金属の手すり) の写真
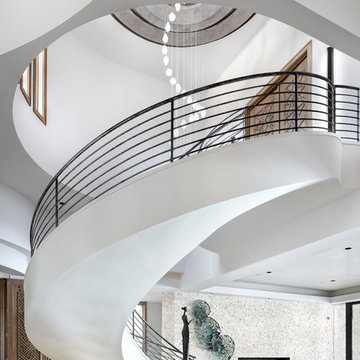
Photography: Piston Design
ヒューストンにあるラグジュアリーな巨大なコンテンポラリースタイルのおしゃれなスケルトン階段の写真
ヒューストンにあるラグジュアリーな巨大なコンテンポラリースタイルのおしゃれなスケルトン階段の写真
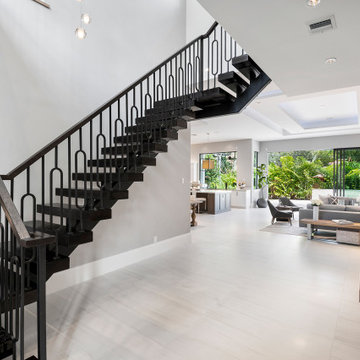
this home is a unique blend of a transitional exterior and a contemporary interior. the staircase floats in the space, not touching the walls.
マイアミにあるラグジュアリーな広いトランジショナルスタイルのおしゃれなスケルトン階段 (木材の手すり) の写真
マイアミにあるラグジュアリーな広いトランジショナルスタイルのおしゃれなスケルトン階段 (木材の手すり) の写真
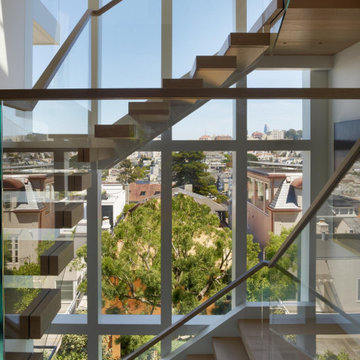
For this classic San Francisco William Wurster house, we complemented the iconic modernist architecture, urban landscape, and Bay views with contemporary silhouettes and a neutral color palette. We subtly incorporated the wife's love of all things equine and the husband's passion for sports into the interiors. The family enjoys entertaining, and the multi-level home features a gourmet kitchen, wine room, and ample areas for dining and relaxing. An elevator conveniently climbs to the top floor where a serene master suite awaits.
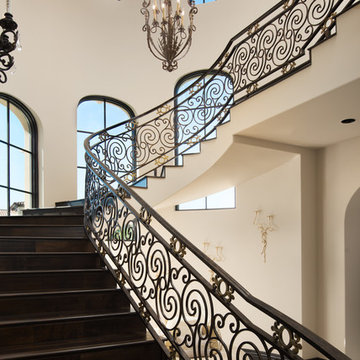
We love a good curved staircase when we see one and this one might be our favorite! We can't get over the arched windows, the custom wrought iron stair rail and wall sconces, and the wood floors, to name a few of our favorite design elements.
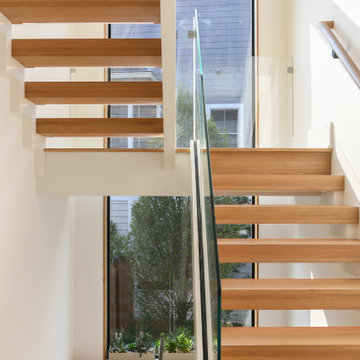
This modern custom home is a beautiful blend of thoughtful design and comfortable living. No detail was left untouched during the design and build process. Taking inspiration from the Pacific Northwest, this home in the Washington D.C suburbs features a black exterior with warm natural woods. The home combines natural elements with modern architecture and features clean lines, open floor plans with a focus on functional living.
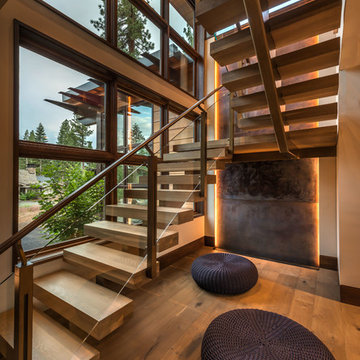
Dramatic open-riser steel and wood staircase with inset illuminated steel waterwall at back.
(c) SANDBOX & Vance Fox Photography
サクラメントにあるラグジュアリーなコンテンポラリースタイルのおしゃれな階段の写真
サクラメントにあるラグジュアリーなコンテンポラリースタイルのおしゃれな階段の写真
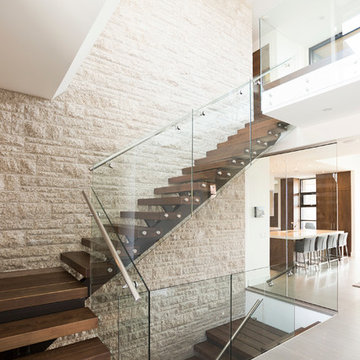
Sartori Custom Homes - Floating Stairs and Tyndall Stone Wall. Photo by Glynnis Mutch Photography
カルガリーにあるラグジュアリーな巨大なモダンスタイルのおしゃれな階段の写真
カルガリーにあるラグジュアリーな巨大なモダンスタイルのおしゃれな階段の写真
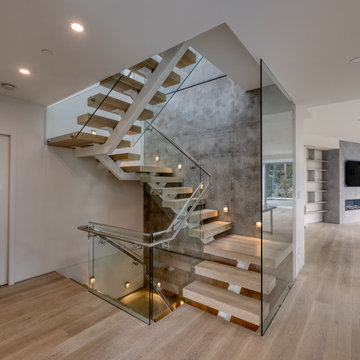
The distinctive triangular shaped design of the Bayridge Residence was driven by the difficult steep sloped site, restrictive municipal bylaws and environmental setbacks. The design concept was to create a dramatic house built into the slope that presented as a single story on the street, while opening up to the view on the slope side.
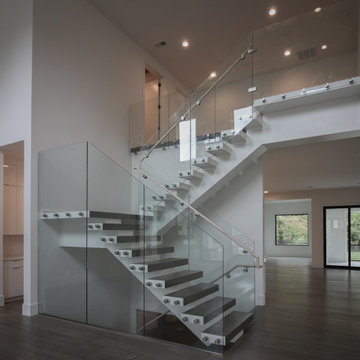
Thick maple treads and no risers infuse this transitional home with a contemporary touch; the balustrade transparency lets the natural light and fabulous architectural finishes through. This staircase combines function and form beautifully and demonstrates Century Stairs’ artistic and technological achievements. CSC 1976-2020 © Century Stair Company. ® All rights reserved.
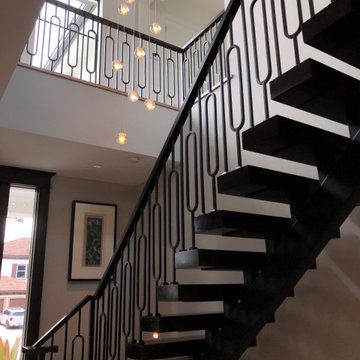
this home is a unique blend of a transitional exterior and a contemporary interior. the staircase floats in the space, not touching the walls.
マイアミにあるラグジュアリーな広いトランジショナルスタイルのおしゃれなスケルトン階段 (木材の手すり) の写真
マイアミにあるラグジュアリーな広いトランジショナルスタイルのおしゃれなスケルトン階段 (木材の手すり) の写真
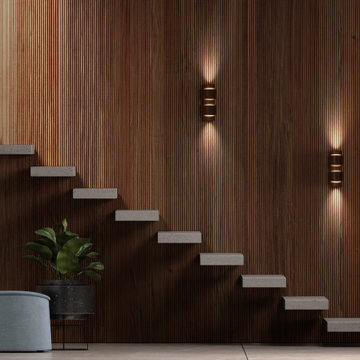
BOSSA – the successful real wood surface programme for elegant cosiness
In its 2021 collection, LEICHT entered completely new territory and laid the foundation for a new type
of room concept and furnishing aesthetic in the high-end kitchen segment with the BOSSA programme.
Their courage was rewarded: since its market launch, BOSSA has proven to be extremely successful and
style-defining for diverse planning in the cross-kitchen living area. The characteristic design element is
the vertically lined surface structure of the real wood fronts, which makes a powerful statement. Protruding,
linear ridges, 7.5 millimetres wide with a gap of 5 millimetres between each ridge, give BOSSA
a delicate, extremely vital, three-dimensional look. The overall grid of the ridges of 12.5 millimetres corresponds
exactly to the vertical joint pattern of LEICHT – a graphic effect the new pullout system M8
also uses for orientation. The result is a stringent, visual fusion of kitchen, wall and unit fronts to create
a furnishing soloist. BOSSA comes in two veneers: the version in light oak has a Scandinavian look characterised
by tranquillity, while the version in dark walnut is sublime and elegantly reminiscent of Italian
‘grandezza’. BOSSA is architectural, modern, bold – and will retain these characteristics in the living space
of the future, too.
They are at the center of your home so why not make them the centerpiece of your design as well. The open stringer staircase (aka floating staircase) add to form AND fuction - letting light through the open slots. The solid oak railing has been finished with glass and brushed metal clips. Walls have been painted Benjamin Moore American White (2112-70), flooring is light oak laminate.
They are at the center of your home so why not make them the centerpiece of your design as well. The open stringer staircase (aka floating staircase) add to form AND fuction - letting light through the open slots. Walls have been painted Benjamin Moore American White (2112-70), flooring is light oak laminate.
ラグジュアリーなスケルトン階段の写真
9
