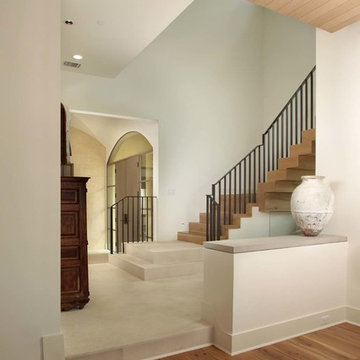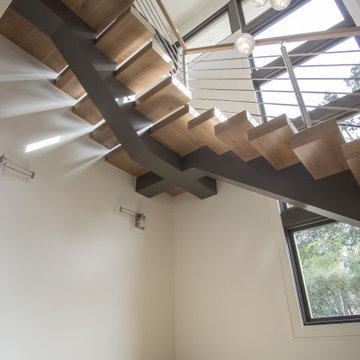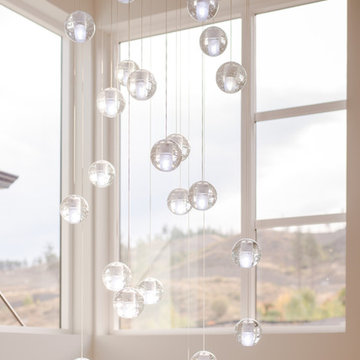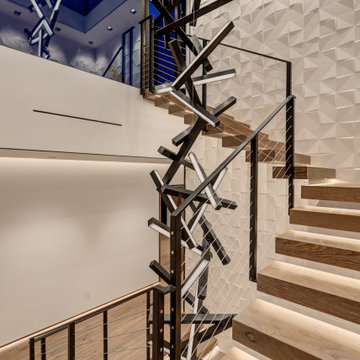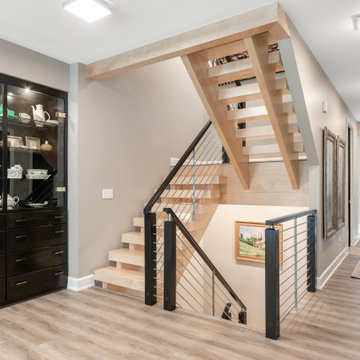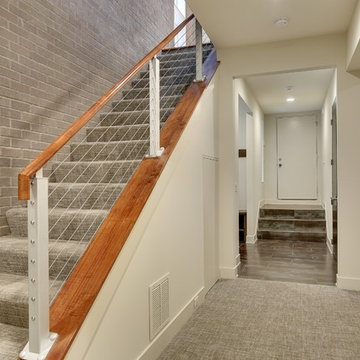ラグジュアリーなベージュのスケルトン階段の写真
絞り込み:
資材コスト
並び替え:今日の人気順
写真 1〜20 枚目(全 161 枚)
1/4

Take a home that has seen many lives and give it yet another one! This entry foyer got opened up to the kitchen and now gives the home a flow it had never seen.
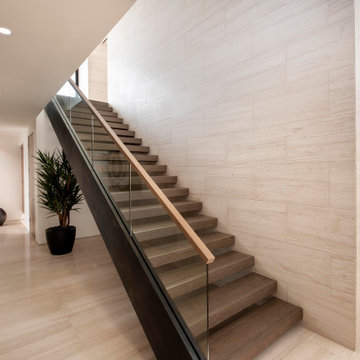
A wood, glass and steel staircase leading to a bonus room highlight a passageway bearing leather-textured limestone walls and honed limestone floors.
Project Details // Now and Zen
Renovation, Paradise Valley, Arizona
Architecture: Drewett Works
Builder: Brimley Development
Interior Designer: Ownby Design
Photographer: Dino Tonn
Limestone (Demitasse) flooring and walls: Solstice Stone
Windows (Arcadia): Elevation Window & Door
Faux plants: Botanical Elegance
https://www.drewettworks.com/now-and-zen/
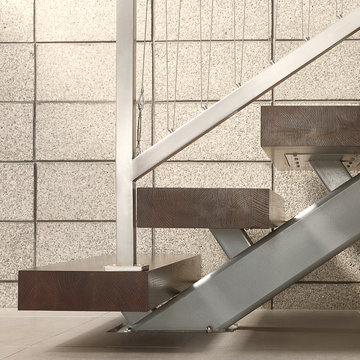
This modern stairwell creates a stunning first impression in the house entryway. Dark stained American Ash treads are complimented by a light and airy stainless steel and wire balustrade. The stairway colours have been specially selected to enhance the monochromatic colour palette through-out the house. The honed concrete block wall makes a fantastic backdrop for a floating style stair like this.
Photographs: Kat Grooby
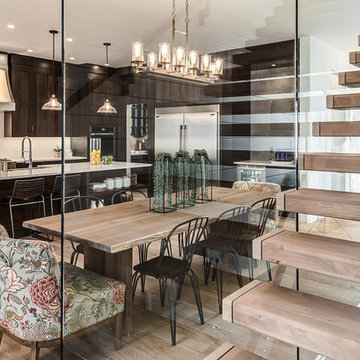
Love how this glass wall makes the stairway open and airy!
カルガリーにあるラグジュアリーな中くらいなカントリー風のおしゃれな階段 (木材の手すり) の写真
カルガリーにあるラグジュアリーな中くらいなカントリー風のおしゃれな階段 (木材の手すり) の写真
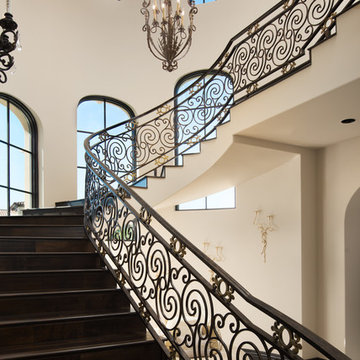
We love a good curved staircase when we see one and this one might be our favorite! We can't get over the arched windows, the custom wrought iron stair rail and wall sconces, and the wood floors, to name a few of our favorite design elements.
They are at the center of your home so why not make them the centerpiece of your design as well. The open stringer staircase (aka floating staircase) add to form AND fuction - letting light through the open slots. The solid oak railing has been finished with glass and brushed metal clips. Walls have been painted Benjamin Moore American White (2112-70), flooring is light oak laminate.
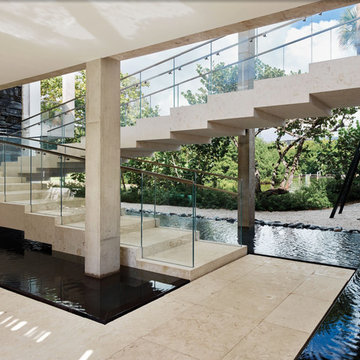
Joe Fletcher and Claudia Uribe photography. The 2 floating staircases, connecting the ground floor to the second floor, were designed to look like stacked legos. In order to achieve this from a builder’s standpoint was very challenging. There were 20 + stairs to build on each staircase, with four sided natural stone finish. These required a whole lot of mitered corners and therefore, laser focused attention to detail. The handrails on these staircases are low iron glass built directly into the stone for a seamless look. The strategy behind the build of these staircases was foundationally very important. We needed to ensure stability and durability and so the internal structural plan and execution was just as important as the seamlessness of the finishes.
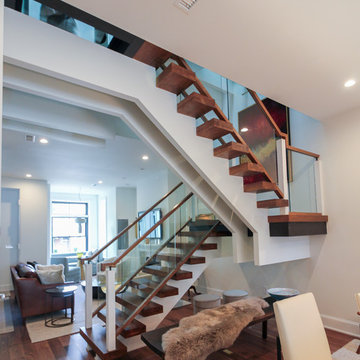
These stairs span over three floors and each level is cantilevered on two central spine beams; lack of risers and see-thru glass landings allow for plenty of natural light to travel throughout the open stairwell and into the adjacent open areas; 3 1/2" white oak treads and stringers were manufactured by our craftsmen under strict quality control standards, and were delivered and installed by our experienced technicians. CSC 1976-2020 © Century Stair Company LLC ® All Rights Reserved.
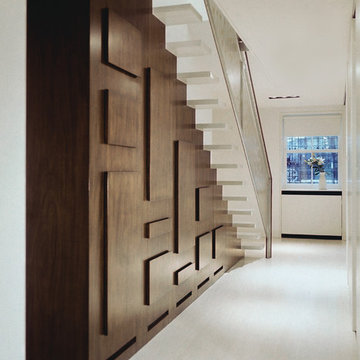
Catherine Tighe
ニューヨークにあるラグジュアリーな中くらいなコンテンポラリースタイルのおしゃれなスケルトン階段 (木の蹴込み板) の写真
ニューヨークにあるラグジュアリーな中くらいなコンテンポラリースタイルのおしゃれなスケルトン階段 (木の蹴込み板) の写真
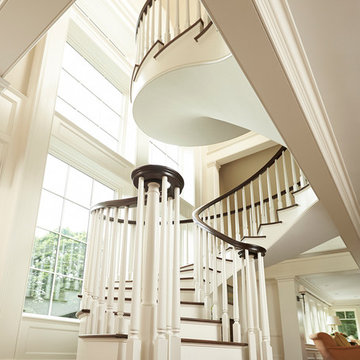
Magnificent floating stairway connecting three levels.
Over the years, this home went through several renovations and stylistically inappropriate additions were added. The new homeowners completely remodeled this beautiful Jacobean Tudor architecturally-styled home to its original grandeur.
Extensively designed and reworked to accommodate a modern family – the inside features a large open kitchen, butler's pantry, spacious family room, and the highlight of the interiors – a magnificent 'floating' main circular stairway connecting all levels. There are many built-ins and classic period millwork details throughout on a grand scale.
General Contractor and Millwork: Woodmeister Master Builders
Architect: Pauli Uribe Architect
Interior Designer: Gale Michaud Interiors
Photography: Gary Sloan Studios

White oak double stinger floating staircase
シアトルにあるラグジュアリーな広いコンテンポラリースタイルのおしゃれな階段 (金属の手すり、パネル壁) の写真
シアトルにあるラグジュアリーな広いコンテンポラリースタイルのおしゃれな階段 (金属の手すり、パネル壁) の写真
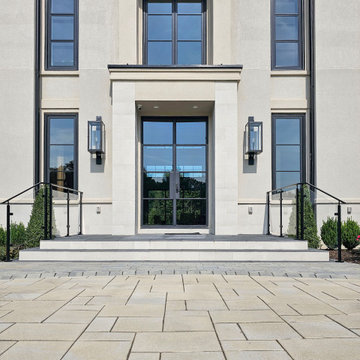
A vertical backdrop of black marble with white-saturated inlay designs frames a unique staircase in this open design home. As it descends into the naturally lit area below, the stairs’ white oak treads combined with glass and matching marble railing system become an unexpected focal point in this one of kind, gorgeous home. CSC 1976-2023 © Century Stair Company ® All rights reserved.
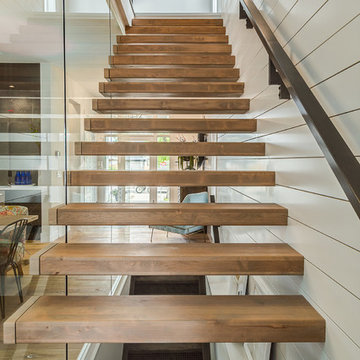
Love how this glass wall makes the stairway open and airy!
カルガリーにあるラグジュアリーな中くらいなカントリー風のおしゃれな階段 (木材の手すり) の写真
カルガリーにあるラグジュアリーな中くらいなカントリー風のおしゃれな階段 (木材の手すり) の写真
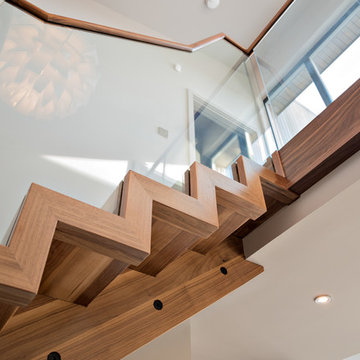
The UK's first ever show home to be Passivhaus certified is now open at Potton's Self Build Show Centre in St Neots and we were proud to be part of it with this design, build and install project. The staircase is made entirely from American Black Walnut with concealed flitch steel supports and structural glass balustrade, a fitting centerpiece to a landmark project.
ラグジュアリーなベージュのスケルトン階段の写真
1
