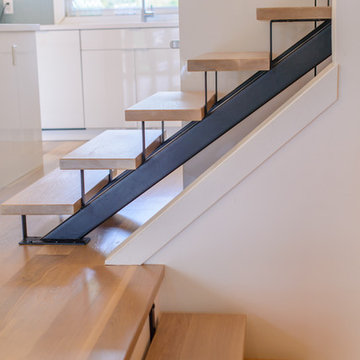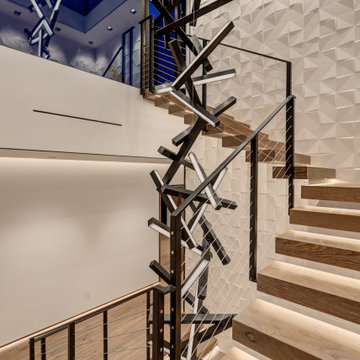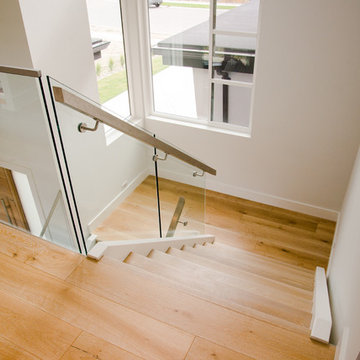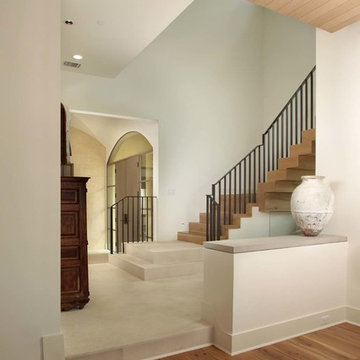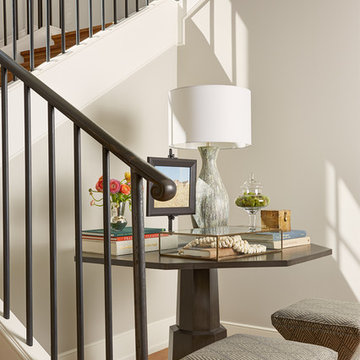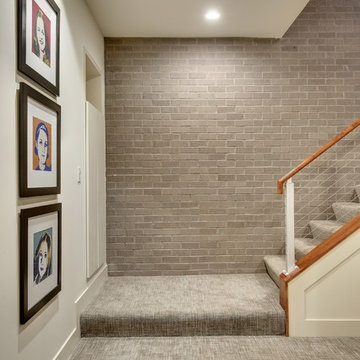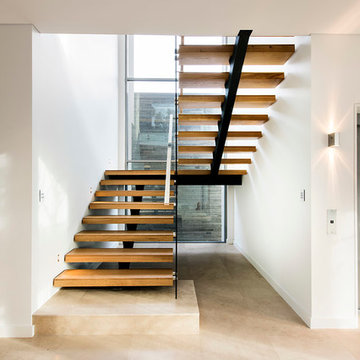ラグジュアリーなベージュの、青いスケルトン階段の写真
絞り込み:
資材コスト
並び替え:今日の人気順
写真 1〜20 枚目(全 190 枚)
1/5

Take a home that has seen many lives and give it yet another one! This entry foyer got opened up to the kitchen and now gives the home a flow it had never seen.
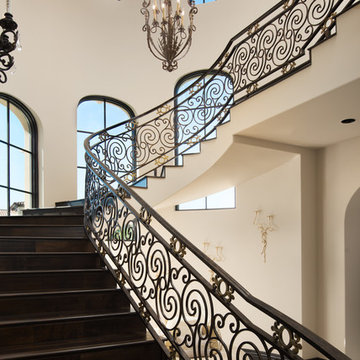
We love a good curved staircase when we see one and this one might be our favorite! We can't get over the arched windows, the custom wrought iron stair rail and wall sconces, and the wood floors, to name a few of our favorite design elements.

White oak double stinger floating staircase
シアトルにあるラグジュアリーな広いコンテンポラリースタイルのおしゃれな階段 (金属の手すり、パネル壁) の写真
シアトルにあるラグジュアリーな広いコンテンポラリースタイルのおしゃれな階段 (金属の手すり、パネル壁) の写真
They are at the center of your home so why not make them the centerpiece of your design as well. The open stringer staircase (aka floating staircase) add to form AND fuction - letting light through the open slots. Walls have been painted Benjamin Moore American White (2112-70), flooring is light oak laminate.
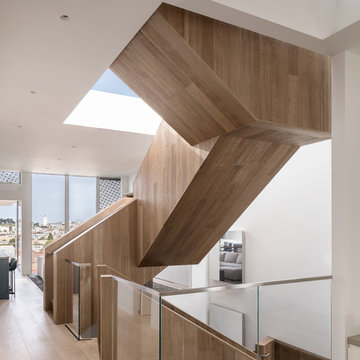
Blake Marvin Photography
サンフランシスコにあるラグジュアリーな広いコンテンポラリースタイルのおしゃれなスケルトン階段 (金属の手すり) の写真
サンフランシスコにあるラグジュアリーな広いコンテンポラリースタイルのおしゃれなスケルトン階段 (金属の手すり) の写真
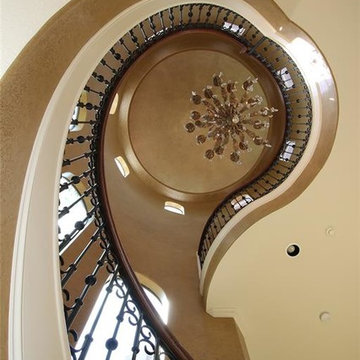
Purser Architectural Custom Home Design built by Tommy Cashiola Custom Homes
ヒューストンにあるラグジュアリーな巨大な地中海スタイルのおしゃれなスケルトン階段 (トラバーチンの蹴込み板、混合材の手すり) の写真
ヒューストンにあるラグジュアリーな巨大な地中海スタイルのおしゃれなスケルトン階段 (トラバーチンの蹴込み板、混合材の手すり) の写真
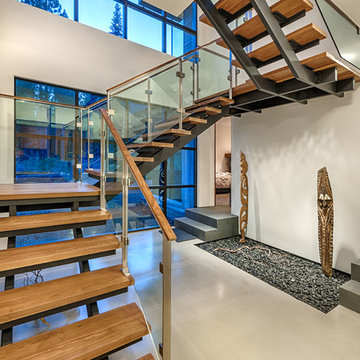
This 4 bedroom (2 en suite), 4.5 bath home features vertical board–formed concrete expressed both outside and inside, complemented by exposed structural steel, Western Red Cedar siding, gray stucco, and hot rolled steel soffits. An outdoor patio features a covered dining area and fire pit. Hydronically heated with a supplemental forced air system; a see-through fireplace between dining and great room; Henrybuilt cabinetry throughout; and, a beautiful staircase by MILK Design (Chicago). The owner contributed to many interior design details, including tile selection and layout.
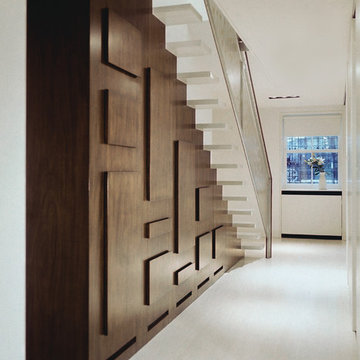
Catherine Tighe
ニューヨークにあるラグジュアリーな中くらいなコンテンポラリースタイルのおしゃれなスケルトン階段 (木の蹴込み板) の写真
ニューヨークにあるラグジュアリーな中くらいなコンテンポラリースタイルのおしゃれなスケルトン階段 (木の蹴込み板) の写真
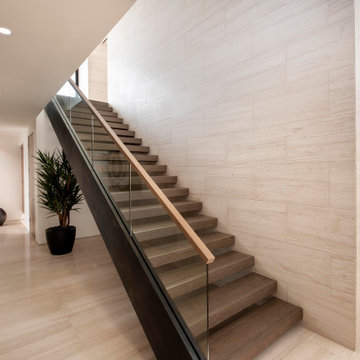
A wood, glass and steel staircase leading to a bonus room highlight a passageway bearing leather-textured limestone walls and honed limestone floors.
Project Details // Now and Zen
Renovation, Paradise Valley, Arizona
Architecture: Drewett Works
Builder: Brimley Development
Interior Designer: Ownby Design
Photographer: Dino Tonn
Limestone (Demitasse) flooring and walls: Solstice Stone
Windows (Arcadia): Elevation Window & Door
Faux plants: Botanical Elegance
https://www.drewettworks.com/now-and-zen/
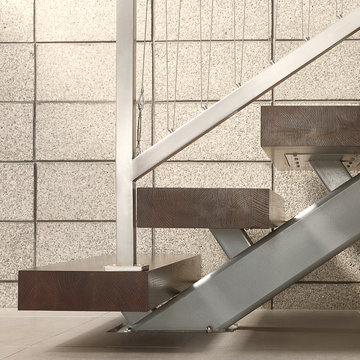
This modern stairwell creates a stunning first impression in the house entryway. Dark stained American Ash treads are complimented by a light and airy stainless steel and wire balustrade. The stairway colours have been specially selected to enhance the monochromatic colour palette through-out the house. The honed concrete block wall makes a fantastic backdrop for a floating style stair like this.
Photographs: Kat Grooby
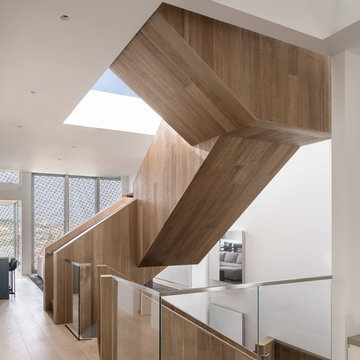
Blake Marvin Photography
サンフランシスコにあるラグジュアリーな広いコンテンポラリースタイルのおしゃれなスケルトン階段 (金属の手すり) の写真
サンフランシスコにあるラグジュアリーな広いコンテンポラリースタイルのおしゃれなスケルトン階段 (金属の手すり) の写真
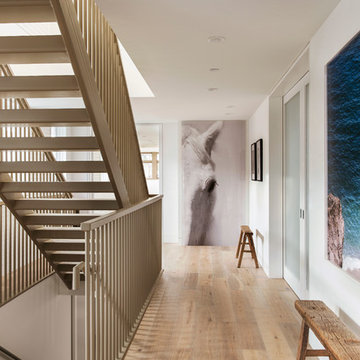
Thoughtfully designed by Steve Lazar design+build by South Swell. designbuildbysouthswell.com Photography by Laura Hull
ロサンゼルスにあるラグジュアリーな広いコンテンポラリースタイルのおしゃれなスケルトン階段 (木の蹴込み板) の写真
ロサンゼルスにあるラグジュアリーな広いコンテンポラリースタイルのおしゃれなスケルトン階段 (木の蹴込み板) の写真
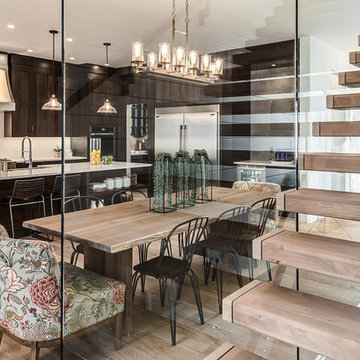
Love how this glass wall makes the stairway open and airy!
カルガリーにあるラグジュアリーな中くらいなカントリー風のおしゃれな階段 (木材の手すり) の写真
カルガリーにあるラグジュアリーな中くらいなカントリー風のおしゃれな階段 (木材の手すり) の写真
ラグジュアリーなベージュの、青いスケルトン階段の写真
1
