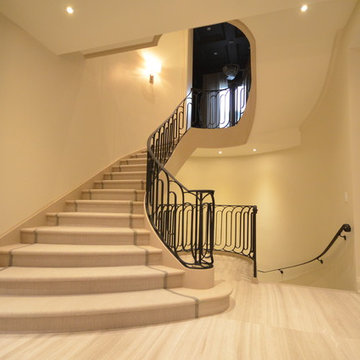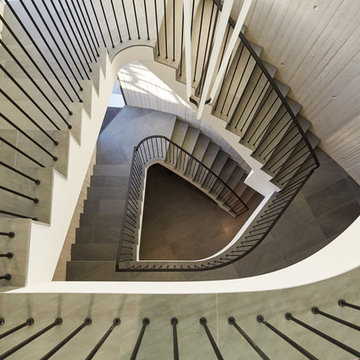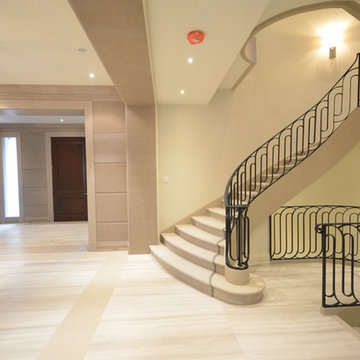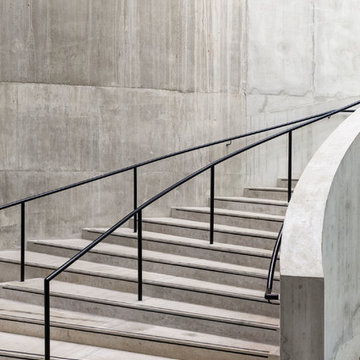ラグジュアリーなコンクリートの、ガラスのサーキュラー階段の写真
絞り込み:
資材コスト
並び替え:今日の人気順
写真 1〜20 枚目(全 44 枚)
1/5
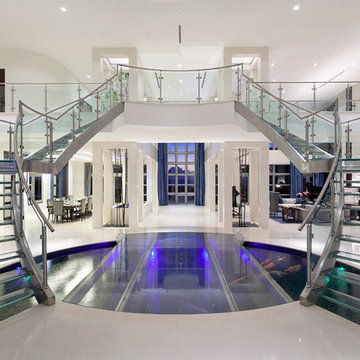
The sweeping dual staircase flanks an indoor Koi Pond that is covered in glass. Walk over the Koi to continue into the beach mansion.
マイアミにあるラグジュアリーな巨大なコンテンポラリースタイルのおしゃれなサーキュラー階段の写真
マイアミにあるラグジュアリーな巨大なコンテンポラリースタイルのおしゃれなサーキュラー階段の写真

In 2014, we were approached by a couple to achieve a dream space within their existing home. They wanted to expand their existing bar, wine, and cigar storage into a new one-of-a-kind room. Proud of their Italian heritage, they also wanted to bring an “old-world” feel into this project to be reminded of the unique character they experienced in Italian cellars. The dramatic tone of the space revolves around the signature piece of the project; a custom milled stone spiral stair that provides access from the first floor to the entry of the room. This stair tower features stone walls, custom iron handrails and spindles, and dry-laid milled stone treads and riser blocks. Once down the staircase, the entry to the cellar is through a French door assembly. The interior of the room is clad with stone veneer on the walls and a brick barrel vault ceiling. The natural stone and brick color bring in the cellar feel the client was looking for, while the rustic alder beams, flooring, and cabinetry help provide warmth. The entry door sequence is repeated along both walls in the room to provide rhythm in each ceiling barrel vault. These French doors also act as wine and cigar storage. To allow for ample cigar storage, a fully custom walk-in humidor was designed opposite the entry doors. The room is controlled by a fully concealed, state-of-the-art HVAC smoke eater system that allows for cigar enjoyment without any odor.
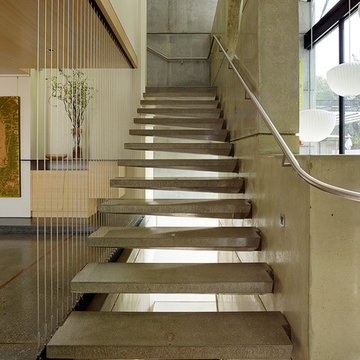
Fu-Tung Cheng, CHENG Design
• View of Interior staircase of Concrete and Wood house, House 7
House 7, named the "Concrete Village Home", is Cheng Design's seventh custom home project. With inspiration of a "small village" home, this project brings in dwellings of different size and shape that support and intertwine with one another. Featuring a sculpted, concrete geological wall, pleated butterfly roof, and rainwater installations, House 7 exemplifies an interconnectedness and energetic relationship between home and the natural elements.
Photography: Matthew Millman
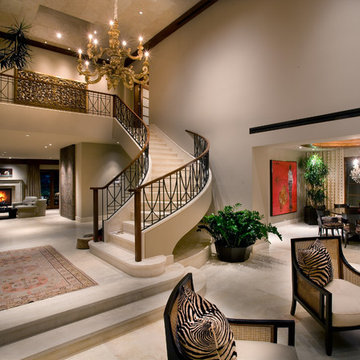
Entry Staircase - Remodel
Photo by Robert Hansen
オレンジカウンティにあるラグジュアリーな広いコンテンポラリースタイルのおしゃれなサーキュラー階段 (コンクリートの蹴込み板) の写真
オレンジカウンティにあるラグジュアリーな広いコンテンポラリースタイルのおしゃれなサーキュラー階段 (コンクリートの蹴込み板) の写真

The curvature of the staircase gradually leads to a grand reveal of the yard and green space.
シアトルにあるラグジュアリーな巨大なトランジショナルスタイルのおしゃれなサーキュラー階段 (コンクリートの蹴込み板、金属の手すり) の写真
シアトルにあるラグジュアリーな巨大なトランジショナルスタイルのおしゃれなサーキュラー階段 (コンクリートの蹴込み板、金属の手すり) の写真
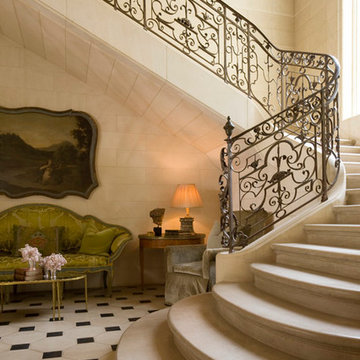
Terry Vine Photography
ヒューストンにあるラグジュアリーな中くらいなトラディショナルスタイルのおしゃれな階段 (コンクリートの蹴込み板) の写真
ヒューストンにあるラグジュアリーな中くらいなトラディショナルスタイルのおしゃれな階段 (コンクリートの蹴込み板) の写真
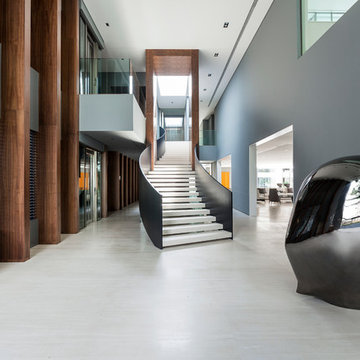
There is a skilful use of precious woods, glass and stone
in all areas of the residence, not just in the “Social Hall“,
the name Joao Armentano uses to denote hall and staircase.
The discreet exit leads to the spa areas. The picture
to the right shows the spacious dining room not far from
the “main kitchen“. Like the entire building, the room is
characterised by a cool elegance and bears all the marks
of the architect.
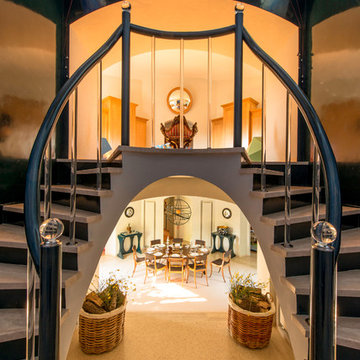
Client: CV Villas
Photographer: Henry Woide
Portfolio: www.henrywoide.co.uk
ロンドンにあるラグジュアリーな広いエクレクティックスタイルのおしゃれなサーキュラー階段 (フローリングの蹴込み板) の写真
ロンドンにあるラグジュアリーな広いエクレクティックスタイルのおしゃれなサーキュラー階段 (フローリングの蹴込み板) の写真
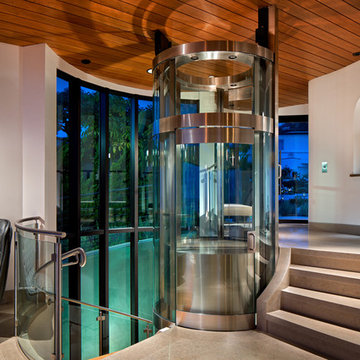
Lagunita Community
Laguna Beach, California
Eric Figge Photographer
オレンジカウンティにあるラグジュアリーな広いコンテンポラリースタイルのおしゃれなサーキュラー階段 (コンクリートの蹴込み板) の写真
オレンジカウンティにあるラグジュアリーな広いコンテンポラリースタイルのおしゃれなサーキュラー階段 (コンクリートの蹴込み板) の写真
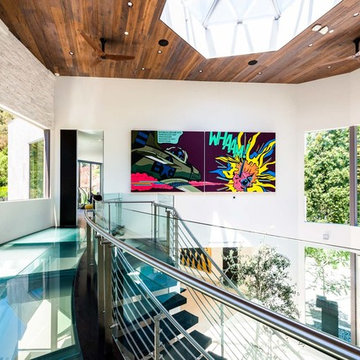
ロサンゼルスにあるラグジュアリーな巨大なコンテンポラリースタイルのおしゃれなサーキュラー階段 (金属の手すり) の写真
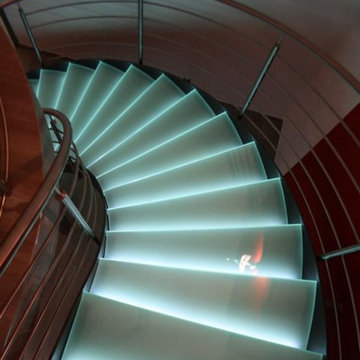
Gebogene Blechwangentreppe mit beleuchteten Glasstufen
他の地域にあるラグジュアリーな広いコンテンポラリースタイルのおしゃれな階段の写真
他の地域にあるラグジュアリーな広いコンテンポラリースタイルのおしゃれな階段の写真
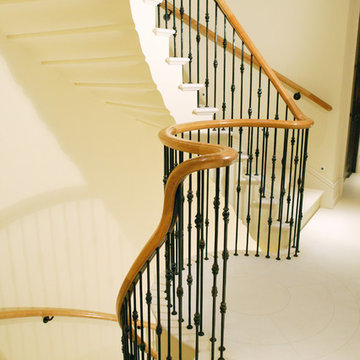
American Cherry Handrail sitting on stainless steel balustrades
ロンドンにあるラグジュアリーな巨大なコンテンポラリースタイルのおしゃれなサーキュラー階段 (コンクリートの蹴込み板) の写真
ロンドンにあるラグジュアリーな巨大なコンテンポラリースタイルのおしゃれなサーキュラー階段 (コンクリートの蹴込み板) の写真
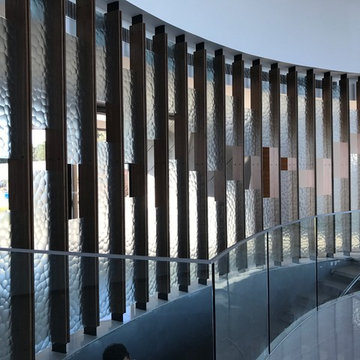
3-Form acrylic panels are randomly placed in a walnut screen in this unique stair.
オースティンにあるラグジュアリーな広いコンテンポラリースタイルのおしゃれなサーキュラー階段 (コンクリートの蹴込み板、ガラスフェンス) の写真
オースティンにあるラグジュアリーな広いコンテンポラリースタイルのおしゃれなサーキュラー階段 (コンクリートの蹴込み板、ガラスフェンス) の写真
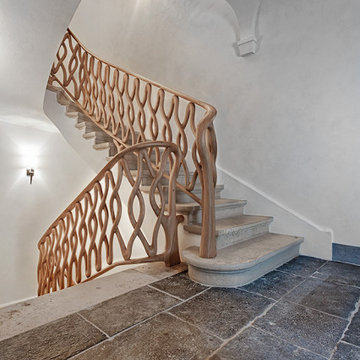
Dieses logistisch und künstlerisch höchst anspruchsvolle Projekt stand unter der Überschrift „markiewicz goes alpine“. Erstmals arbeitete unser Team in den Schweizer Alpen in über 2100 Metern über dem Meeresspiegel. Die Treppe erstreckt sich über vier Geschosse und beeindruckt durch ihre Symbiose aus in sich ruhendem Naturstein und edlem, geschwungenem Eichenholz. Das künstlerische Highlight ist das geflochtene und handgeschnitzte Geländer, das den Händen, die es berührt, wunderbar schmeichelt. Gemeinsam mit unserem Projektpartner und Auftraggeber, den Deutschen Werkstätten Hellerau, dem Architekten Karsten Sippel und dem Designer Jacques Garcia, blicken wir mit Stolz auf dieses Kunstwerk in gebirgiger Höhe.
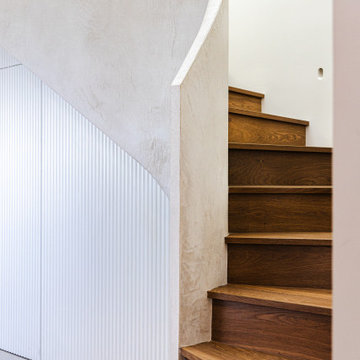
The heart of this home is their Venetian Plaster curved staircase
シドニーにあるラグジュアリーな広いコンテンポラリースタイルのおしゃれなサーキュラー階段の写真
シドニーにあるラグジュアリーな広いコンテンポラリースタイルのおしゃれなサーキュラー階段の写真
ラグジュアリーなコンクリートの、ガラスのサーキュラー階段の写真
1

