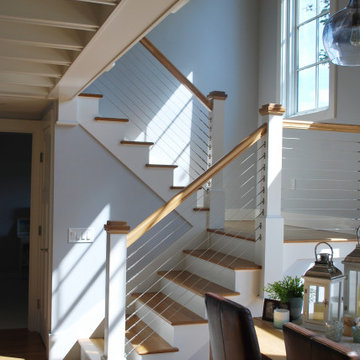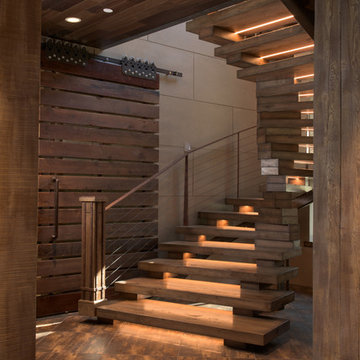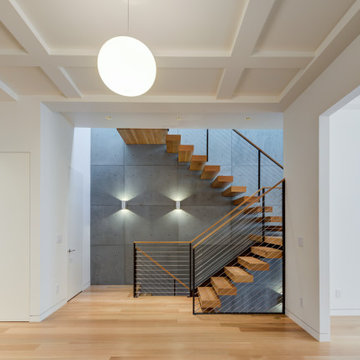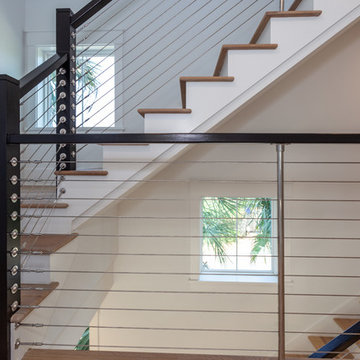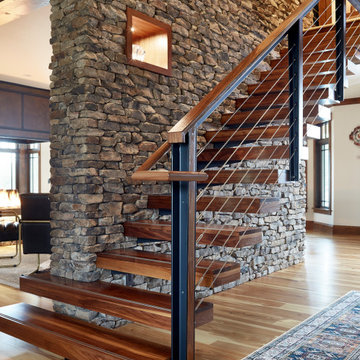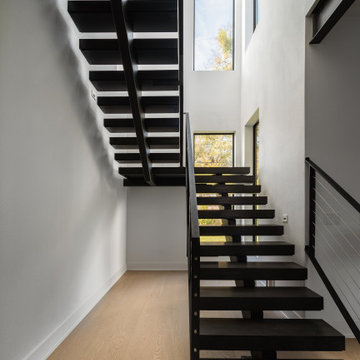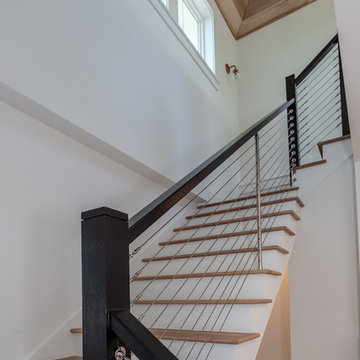ラグジュアリーな中くらいな階段 (ワイヤーの手すり) の写真
絞り込み:
資材コスト
並び替え:今日の人気順
写真 1〜20 枚目(全 54 枚)
1/4
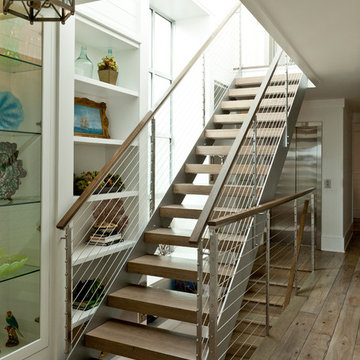
Mark Lohman Photography
オレンジカウンティにあるラグジュアリーな中くらいなビーチスタイルのおしゃれな階段 (ワイヤーの手すり) の写真
オレンジカウンティにあるラグジュアリーな中くらいなビーチスタイルのおしゃれな階段 (ワイヤーの手すり) の写真
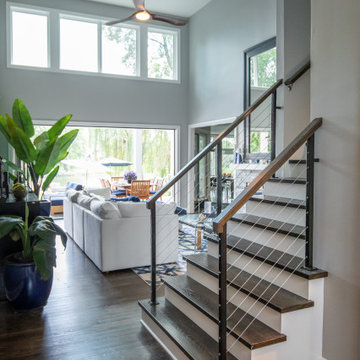
These homeowners are well known to our team as repeat clients and asked us to convert a dated deck overlooking their pool and the lake into an indoor/outdoor living space. A new footer foundation with tile floor was added to withstand the Indiana climate and to create an elegant aesthetic. The existing transom windows were raised and a collapsible glass wall with retractable screens was added to truly bring the outdoor space inside. Overhead heaters and ceiling fans now assist with climate control and a custom TV cabinet was built and installed utilizing motorized retractable hardware to hide the TV when not in use.
As the exterior project was concluding we additionally removed 2 interior walls and french doors to a room to be converted to a game room. We removed a storage space under the stairs leading to the upper floor and installed contemporary stair tread and cable handrail for an updated modern look. The first floor living space is now open and entertainer friendly with uninterrupted flow from inside to outside and is simply stunning.
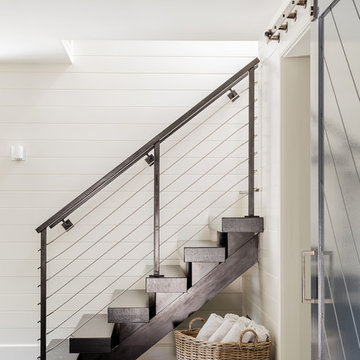
Photography by Michael J. Lee
ボストンにあるラグジュアリーな中くらいなコンテンポラリースタイルのおしゃれな直階段 (木の蹴込み板、ワイヤーの手すり) の写真
ボストンにあるラグジュアリーな中くらいなコンテンポラリースタイルのおしゃれな直階段 (木の蹴込み板、ワイヤーの手すり) の写真

Located in a historic building once used as a warehouse. The 12,000 square foot residential conversion is designed to support the historical with the modern. The living areas and roof fabrication were intended to allow for a seamless shift between indoor and outdoor. The exterior view opens for a grand scene over the Mississippi River and the Memphis skyline. The primary objective of the plan was to unite the different spaces in a meaningful way; from the custom designed lower level wine room, to the entry foyer, to the two-story library and mezzanine. These elements are orchestrated around a bright white central atrium and staircase, an ideal backdrop to the client’s evolving art collection.
Greg Boudouin, Interiors
Alyssa Rosenheck: Photos
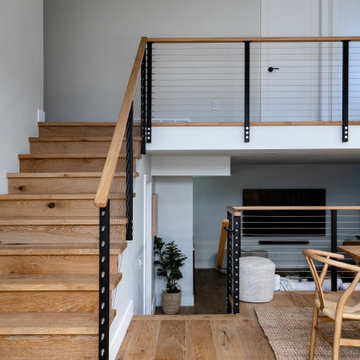
Replacing the old drywall with the new cable railing added lightness to the space.
バンクーバーにあるラグジュアリーな中くらいな北欧スタイルのおしゃれな直階段 (木の蹴込み板、ワイヤーの手すり) の写真
バンクーバーにあるラグジュアリーな中くらいな北欧スタイルのおしゃれな直階段 (木の蹴込み板、ワイヤーの手すり) の写真
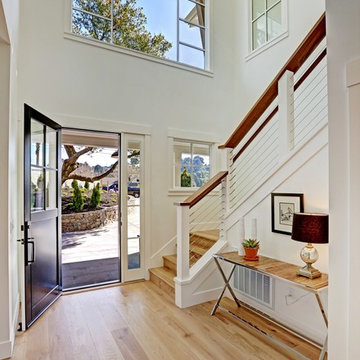
PA has created an elegant Modern Farmhouse design for a farm-to-table lifestyle. This new home is 3400 sf with 5 bedroom, 4 ½ bath and a 3 car garage on very large 26,724 sf lot in Mill Valley with incredible views. Flowing Indoor-outdoor spaces. Light, airy and bright. Fresh, natural contemporary design, with organic inspirations.
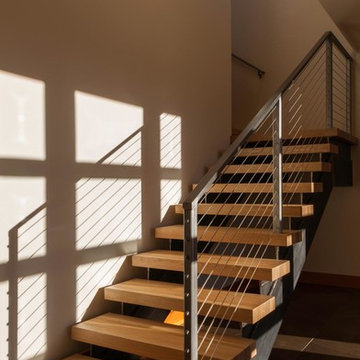
Cheryl McIntosh Photographer | greatthingsaredone.com
他の地域にあるラグジュアリーな中くらいなコンテンポラリースタイルのおしゃれな階段 (ワイヤーの手すり) の写真
他の地域にあるラグジュアリーな中くらいなコンテンポラリースタイルのおしゃれな階段 (ワイヤーの手すり) の写真
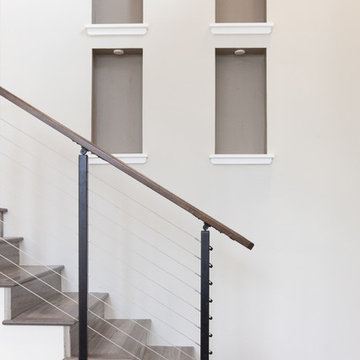
The owner has a lot of art from around the world and we created some Niches on the wall for display.
サクラメントにあるラグジュアリーな中くらいなコンテンポラリースタイルのおしゃれな直階段 (木の蹴込み板、ワイヤーの手すり) の写真
サクラメントにあるラグジュアリーな中くらいなコンテンポラリースタイルのおしゃれな直階段 (木の蹴込み板、ワイヤーの手すり) の写真
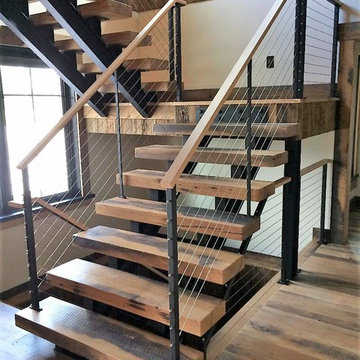
Double Beam Staircase with Cable Railing System
This unique project was a true work of art. Our client's home combined natural elements such as stone, wood and iron for a rustic ambiance. Combined with our modern style Cable Railing System, this house was truly a masterpiece.
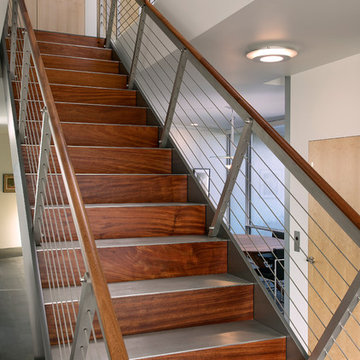
Jim Bartsch Photography
サンタバーバラにあるラグジュアリーな中くらいなコンテンポラリースタイルのおしゃれな階段 (ワイヤーの手すり) の写真
サンタバーバラにあるラグジュアリーな中くらいなコンテンポラリースタイルのおしゃれな階段 (ワイヤーの手すり) の写真
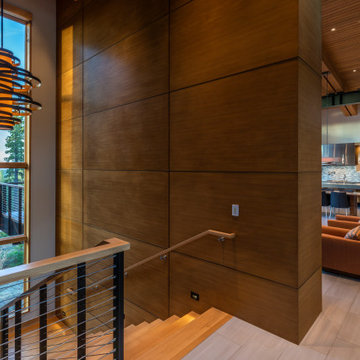
A modern staircase features a large contemporary chandelier with custom wood paneled walls, a cable railing system, and wood floating treads.
Photo courtesy © Martis Camp Realty & Paul Hamill Photography
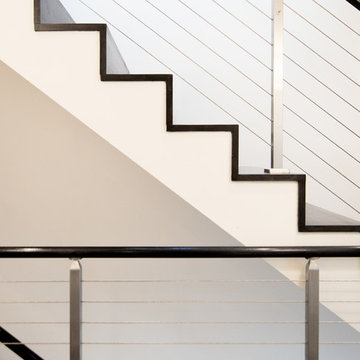
Joshua Hill
ワシントンD.C.にあるラグジュアリーな中くらいなモダンスタイルのおしゃれな直階段 (木の蹴込み板、ワイヤーの手すり) の写真
ワシントンD.C.にあるラグジュアリーな中くらいなモダンスタイルのおしゃれな直階段 (木の蹴込み板、ワイヤーの手すり) の写真
ラグジュアリーな中くらいな階段 (ワイヤーの手すり) の写真
1
