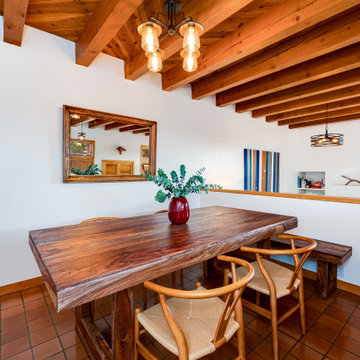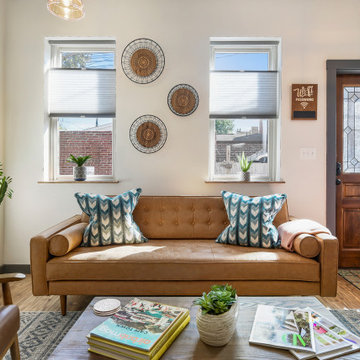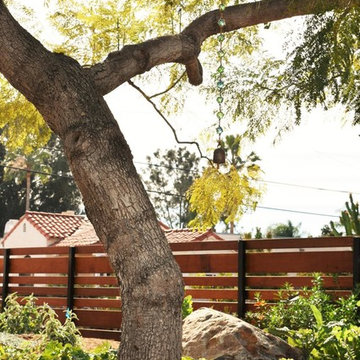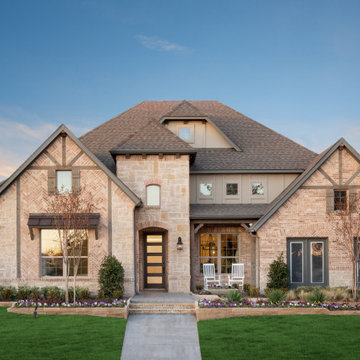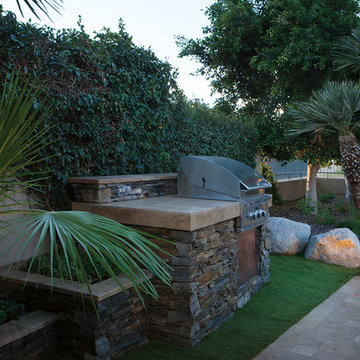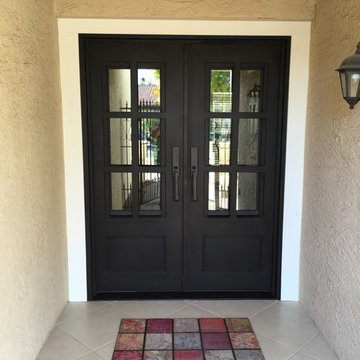サンタフェスタイルの小さな、巨大な家の画像・アイデア
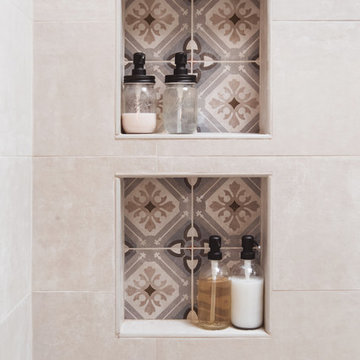
サンディエゴにある巨大なサンタフェスタイルのおしゃれなマスターバスルーム (レイズドパネル扉のキャビネット、中間色木目調キャビネット、置き型浴槽、アルコーブ型シャワー、マルチカラーのタイル、セラミックタイル、白い壁、テラコッタタイルの床、ベッセル式洗面器、オレンジの床、開き戸のシャワー、グレーの洗面カウンター) の写真
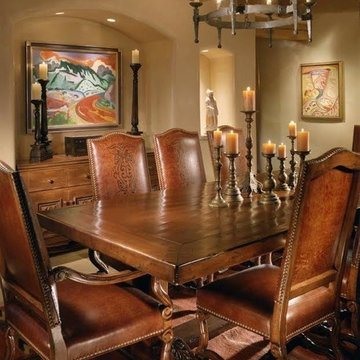
Traditional style with hand hewn beams and corbels, rastra walls with hand plastering,wood trestle table with leather dining chairs, carved built in buffet
Project designed by Susie Hersker’s Scottsdale interior design firm Design Directives. Design Directives is active in Phoenix, Paradise Valley, Cave Creek, Carefree, Sedona, and beyond.
For more about Design Directives, click here: https://susanherskerasid.com/
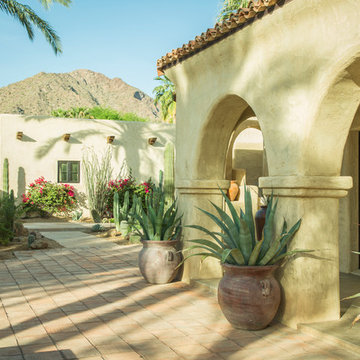
The front loggia is bathed in the emerging sunlight of an spring Arizona morning; a mix of existing and new date palm trees, Saguaros, Indian Fig, and other cacti grace the entry courtyard in front of the main house. The renovated four-car garage is seen in the background, with Camelback Mountain in the distance.
Design Architect: Gene Kniaz, Spiral Architect; General Contractor: Eric Linthicum, Linthicum Custom Builders
Photo: Maureen Ryan Photography
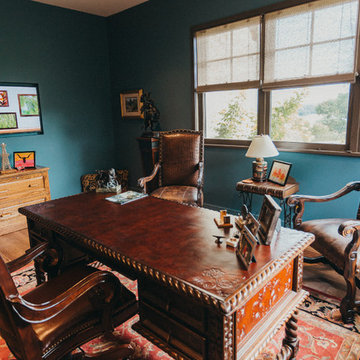
The home office holds unique artifacts and a 50" Samsung TV recessed into the blue walls.
Photographer: Alexandra White Photo
オースティンにあるお手頃価格の小さなサンタフェスタイルのおしゃれな書斎 (青い壁、無垢フローリング、暖炉なし、自立型机、茶色い床) の写真
オースティンにあるお手頃価格の小さなサンタフェスタイルのおしゃれな書斎 (青い壁、無垢フローリング、暖炉なし、自立型机、茶色い床) の写真
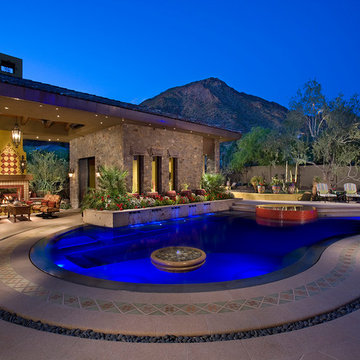
Positioned at the base of Camelback Mountain this hacienda is muy caliente! Designed for dear friends from New York, this home was carefully extracted from the Mrs’ mind.
She had a clear vision for a modern hacienda. Mirroring the clients, this house is both bold and colorful. The central focus was hospitality, outdoor living, and soaking up the amazing views. Full of amazing destinations connected with a curving circulation gallery, this hacienda includes water features, game rooms, nooks, and crannies all adorned with texture and color.
This house has a bold identity and a warm embrace. It was a joy to design for these long-time friends, and we wish them many happy years at Hacienda Del Sueño.
Project Details // Hacienda del Sueño
Architecture: Drewett Works
Builder: La Casa Builders
Landscape + Pool: Bianchi Design
Interior Designer: Kimberly Alonzo
Photographer: Dino Tonn
Wine Room: Innovative Wine Cellar Design
Publications
“Modern Hacienda: East Meets West in a Fabulous Phoenix Home,” Phoenix Home & Garden, November 2009
Awards
ASID Awards: First place – Custom Residential over 6,000 square feet
2009 Phoenix Home and Garden Parade of Homes
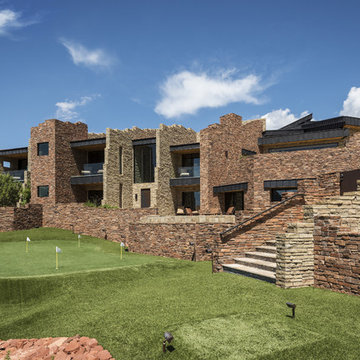
Architect: Kilbane Architecture.
Builder: Detar Construction
Project designed by Susie Hersker’s Scottsdale interior design firm Design Directives. Design Directives is active in Phoenix, Paradise Valley, Cave Creek, Carefree, Sedona, and beyond.
For more about Design Directives, click here: https://susanherskerasid.com/
To learn more about this project, click here: https://susanherskerasid.com/sedona/
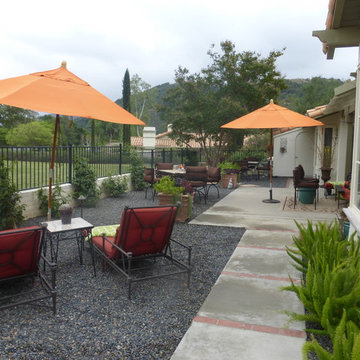
patio garden with low water design
Designer and photographer Marilyn Guidroz
サンディエゴにあるお手頃価格の小さなサンタフェスタイルのおしゃれな裏庭のテラス (コンテナガーデン、砂利舗装、日よけなし) の写真
サンディエゴにあるお手頃価格の小さなサンタフェスタイルのおしゃれな裏庭のテラス (コンテナガーデン、砂利舗装、日よけなし) の写真
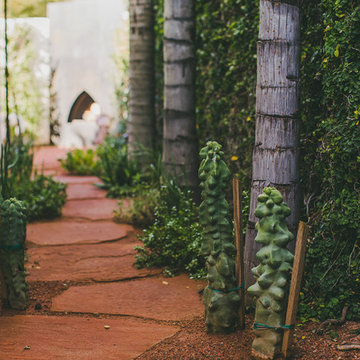
The historic Casa Blanca development in Paradise Valley is home to this bustling Moroccan-inspired home adjacent to an inspiring community cacti garden. The garden spaces utilize mountain views while, simultaneously, the expanded sculptural walls provide privacy and security from the development’s amenities. Strong, clean, earthy elements are key to the overall design parameters, creating a contemporary and balanced garden. A simple palette of unusual succulents and jasmine vines grow up from the raw rusted earth. The layered steel fireplace (also Moroccan-inspired) anchors the space from many vantage points, acting as a welcoming beacon from the interior.
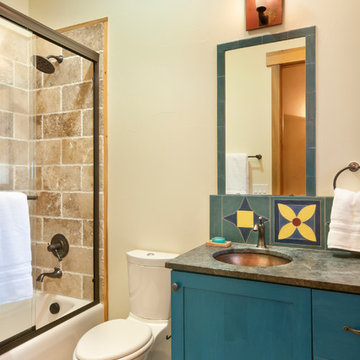
Photography by Daniel O'Connor Photography www.danieloconnorphoto.com
デンバーにある小さなサンタフェスタイルのおしゃれな浴室 (シェーカースタイル扉のキャビネット、青いキャビネット、アルコーブ型浴槽、分離型トイレ、アンダーカウンター洗面器、ソープストーンの洗面台) の写真
デンバーにある小さなサンタフェスタイルのおしゃれな浴室 (シェーカースタイル扉のキャビネット、青いキャビネット、アルコーブ型浴槽、分離型トイレ、アンダーカウンター洗面器、ソープストーンの洗面台) の写真
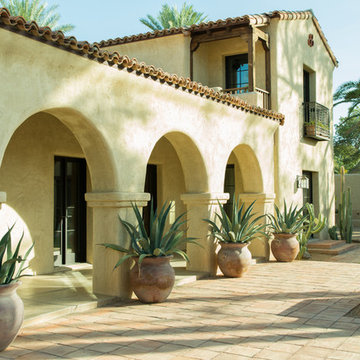
The arched colonnade at the front loggia was reconstructed according to historical photos of Evans' other work, and the charming wood framed balcony (which had been enclosed) was returned as a key element of the design of the front of the home. A central fountain (the design of which was adapted from an existing original example at the nearby Rose Eisendrath house) was added, and 4" thick fired adobe pavers complete the design of the entry courtyard.
Architect: Gene Kniaz, Spiral Architect;
General Contractor: Eric Linthicum, Linthicum Custom Builders
Photo: Maureen Ryan Photography

主寝室の手洗い器。
周囲は珪藻土仕上げでナチュラル感を出しました。
他の地域にある小さなサンタフェスタイルのおしゃれなトイレ・洗面所 (ヴィンテージ仕上げキャビネット、一体型トイレ 、白い壁、淡色無垢フローリング、アンダーカウンター洗面器、木製洗面台、ベージュの床、造り付け洗面台) の写真
他の地域にある小さなサンタフェスタイルのおしゃれなトイレ・洗面所 (ヴィンテージ仕上げキャビネット、一体型トイレ 、白い壁、淡色無垢フローリング、アンダーカウンター洗面器、木製洗面台、ベージュの床、造り付け洗面台) の写真
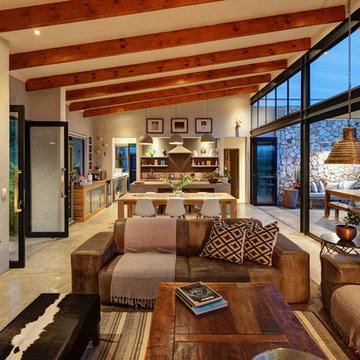
Photo Credit: Chantel Madgwick
他の地域にある小さなサンタフェスタイルのおしゃれなLDK (グレーの壁、コンクリートの床、薪ストーブ、グレーの床) の写真
他の地域にある小さなサンタフェスタイルのおしゃれなLDK (グレーの壁、コンクリートの床、薪ストーブ、グレーの床) の写真
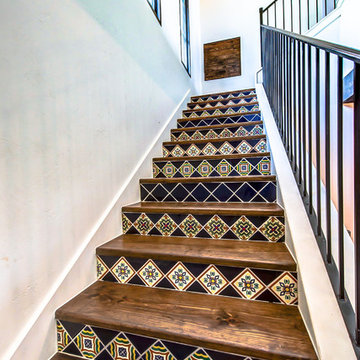
6x6 Painted Talavera Tiles as Stair risers.
Materials Supplied and Installed by Rustico Tile and Stone. Wholesale prices and Worldwide Shipping.
(512) 260-9111 / info@rusticotile.com / RusticoTile.com
Rustico Tile and Stone
Photos by Jeff Harris, Austin Imaging
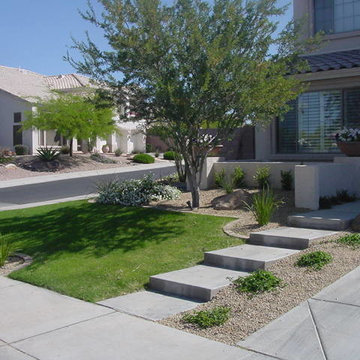
Front Yard Landscaping
フェニックスにある低価格の小さな、夏のサンタフェスタイルのおしゃれな前庭 (庭への小道、日向、砂利舗装) の写真
フェニックスにある低価格の小さな、夏のサンタフェスタイルのおしゃれな前庭 (庭への小道、日向、砂利舗装) の写真
サンタフェスタイルの小さな、巨大な家の画像・アイデア
4



















