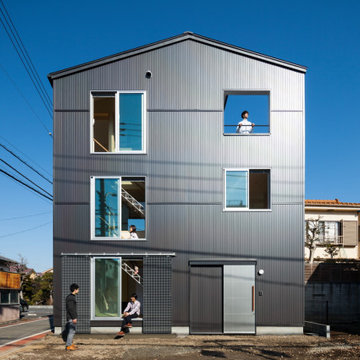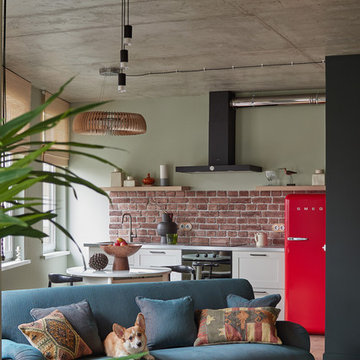インダストリアルスタイルの小さな、巨大な家の画像・アイデア

リビングには太陽が低くなる秋、冬、春には太陽光が差込み、床タイルを温めてくれるので、晴れた日には暖房いらずで過ごすことができる吹き抜けながら暖かい空間です。天井のシーリングファン も活躍してくれています
神戸にある小さなインダストリアルスタイルのおしゃれなLDK (磁器タイルの床、板張り壁、吹き抜け) の写真
神戸にある小さなインダストリアルスタイルのおしゃれなLDK (磁器タイルの床、板張り壁、吹き抜け) の写真

John Lennon
マイアミにある高級な小さなインダストリアルスタイルのおしゃれなアイランドキッチン (ダブルシンク、シェーカースタイル扉のキャビネット、黒いキャビネット、クオーツストーンカウンター、シルバーの調理設備、クッションフロア) の写真
マイアミにある高級な小さなインダストリアルスタイルのおしゃれなアイランドキッチン (ダブルシンク、シェーカースタイル扉のキャビネット、黒いキャビネット、クオーツストーンカウンター、シルバーの調理設備、クッションフロア) の写真

This old tiny kitchen now boasts big space, ideal for a small family or a bigger gathering. It's main feature is the customized black metal frame that hangs from the ceiling providing support for two natural maple butcher block shevles, but also divides the two rooms. A downdraft vent compliments the functionality and aesthetic of this installation.
The kitchen counters encroach into the dining room, providing more under counter storage. The concept of a proportionately larger peninsula allows more working and entertaining surface. The weightiness of the counters was balanced by the wall of tall cabinets. These cabinets provide most of the kitchen storage and boast an appliance garage, deep pantry and a clever lemans system for the corner storage.
Design: Astro Design Centre, Ottawa Canada
Photos: Doublespace Photography

photos by Pedro Marti
The owner’s of this apartment had been living in this large working artist’s loft in Tribeca since the 70’s when they occupied the vacated space that had previously been a factory warehouse. Since then the space had been adapted for the husband and wife, both artists, to house their studios as well as living quarters for their growing family. The private areas were previously separated from the studio with a series of custom partition walls. Now that their children had grown and left home they were interested in making some changes. The major change was to take over spaces that were the children’s bedrooms and incorporate them in a new larger open living/kitchen space. The previously enclosed kitchen was enlarged creating a long eat-in counter at the now opened wall that had divided off the living room. The kitchen cabinetry capitalizes on the full height of the space with extra storage at the tops for seldom used items. The overall industrial feel of the loft emphasized by the exposed electrical and plumbing that run below the concrete ceilings was supplemented by a grid of new ceiling fans and industrial spotlights. Antique bubble glass, vintage refrigerator hinges and latches were chosen to accent simple shaker panels on the new kitchen cabinetry, including on the integrated appliances. A unique red industrial wheel faucet was selected to go with the integral black granite farm sink. The white subway tile that pre-existed in the kitchen was continued throughout the enlarged area, previously terminating 5 feet off the ground, it was expanded in a contrasting herringbone pattern to the full 12 foot height of the ceilings. This same tile motif was also used within the updated bathroom on top of a concrete-like porcelain floor tile. The bathroom also features a large white porcelain laundry sink with industrial fittings and a vintage stainless steel medicine display cabinet. Similar vintage stainless steel cabinets are also used in the studio spaces for storage. And finally black iron plumbing pipe and fittings were used in the newly outfitted closets to create hanging storage and shelving to complement the overall industrial feel.
Pedro Marti

alyssa kirsten
ニューヨークにあるお手頃価格の小さなインダストリアルスタイルのおしゃれなコの字型キッチン (落し込みパネル扉のキャビネット、サブウェイタイルのキッチンパネル、シルバーの調理設備、白いキッチンパネル、白いキャビネット、濃色無垢フローリング) の写真
ニューヨークにあるお手頃価格の小さなインダストリアルスタイルのおしゃれなコの字型キッチン (落し込みパネル扉のキャビネット、サブウェイタイルのキッチンパネル、シルバーの調理設備、白いキッチンパネル、白いキャビネット、濃色無垢フローリング) の写真
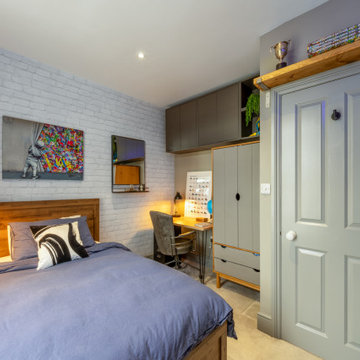
A completely refurbished bedroom for a teenage boy. Additional storage was a big part of the brief as was amending the layout. We decided on an industrial theme for the room. We retained the existing carpet and curtains. An ottoman double bed was added along with wall mounted cupboards and a freestanding wardrobe with storage drawers. An neon sign was commissioned as a fun feature in an apres ski design that the clients chose which worked really well.
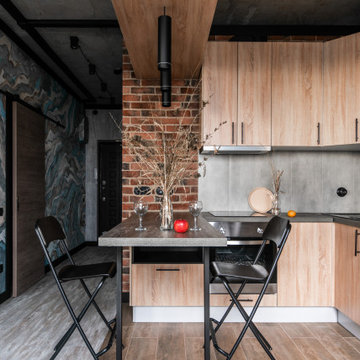
Однокомнатная квартира в стиле лофт. Площадь 37 м.кв.
Заказчик мужчина, бизнесмен, меломан, коллекционер, путешествия и старинные фотоаппараты - его хобби.
Срок проектирования: 1 месяц.
Срок реализации проекта: 3 месяца.
Главная задача – это сделать стильный, светлый интерьер с минимальным бюджетом, но так, чтобы не было заметно что экономили. Мы такой запрос у клиентов встречаем регулярно, и знаем, как это сделать.
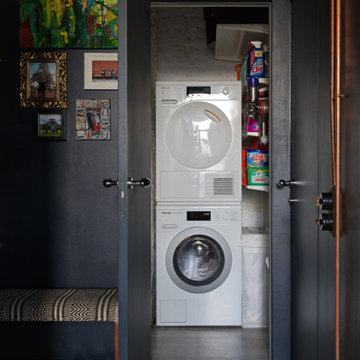
В отдельном помещении расположен постирочно-хозяйственный блок
サンクトペテルブルクにあるお手頃価格の小さなインダストリアルスタイルのおしゃれなランドリークローゼット (I型、白い壁、磁器タイルの床、上下配置の洗濯機・乾燥機、グレーの床) の写真
サンクトペテルブルクにあるお手頃価格の小さなインダストリアルスタイルのおしゃれなランドリークローゼット (I型、白い壁、磁器タイルの床、上下配置の洗濯機・乾燥機、グレーの床) の写真

シカゴにある高級な小さなインダストリアルスタイルのおしゃれなドライ バー (I型、中間色木目調キャビネット、クオーツストーンカウンター、淡色無垢フローリング、茶色い床、白いキッチンカウンター) の写真

Дизайн проект: Семен Чечулин
Стиль: Наталья Орешкова
サンクトペテルブルクにある小さなインダストリアルスタイルのおしゃれなバスルーム (浴槽なし) (フラットパネル扉のキャビネット、中間色木目調キャビネット、アルコーブ型シャワー、ベージュのタイル、磁器タイル、ベージュの壁、磁器タイルの床、オーバーカウンターシンク、木製洗面台、ベージュの床、開き戸のシャワー、ブラウンの洗面カウンター、洗面台1つ、独立型洗面台) の写真
サンクトペテルブルクにある小さなインダストリアルスタイルのおしゃれなバスルーム (浴槽なし) (フラットパネル扉のキャビネット、中間色木目調キャビネット、アルコーブ型シャワー、ベージュのタイル、磁器タイル、ベージュの壁、磁器タイルの床、オーバーカウンターシンク、木製洗面台、ベージュの床、開き戸のシャワー、ブラウンの洗面カウンター、洗面台1つ、独立型洗面台) の写真

デンバーにある高級な小さなインダストリアルスタイルのおしゃれな子供用バスルーム (フラットパネル扉のキャビネット、淡色木目調キャビネット、アルコーブ型浴槽、シャワー付き浴槽 、分離型トイレ、グレーのタイル、セラミックタイル、白い壁、セラミックタイルの床、アンダーカウンター洗面器、クオーツストーンの洗面台、黒い床、シャワーカーテン、グレーの洗面カウンター、洗面台1つ、フローティング洗面台) の写真

Liadesign
ミラノにあるお手頃価格の小さなインダストリアルスタイルのおしゃれなキッチン (シングルシンク、フラットパネル扉のキャビネット、黒いキャビネット、木材カウンター、白いキッチンパネル、サブウェイタイルのキッチンパネル、黒い調理設備、淡色無垢フローリング、アイランドなし、折り上げ天井) の写真
ミラノにあるお手頃価格の小さなインダストリアルスタイルのおしゃれなキッチン (シングルシンク、フラットパネル扉のキャビネット、黒いキャビネット、木材カウンター、白いキッチンパネル、サブウェイタイルのキッチンパネル、黒い調理設備、淡色無垢フローリング、アイランドなし、折り上げ天井) の写真

Обилие труб, опорных балок и других элементов конструкции, которые необходимо было спрятать в санузле, заставило сконструировать помещение весьма необычной формы. Но все ниши, выступы и углы в итоге удалось обыграть с пользой.

Beautiful matt black grid shower and wetroom screen. Bringing the statement industrial style into the bathroom.
小さなインダストリアルスタイルのおしゃれなマスターバスルーム (フラットパネル扉のキャビネット、中間色木目調キャビネット、オープン型シャワー、グレーのタイル、グレーの壁、グレーの床、オープンシャワー、白い洗面カウンター、洗面台1つ、フローティング洗面台、表し梁) の写真
小さなインダストリアルスタイルのおしゃれなマスターバスルーム (フラットパネル扉のキャビネット、中間色木目調キャビネット、オープン型シャワー、グレーのタイル、グレーの壁、グレーの床、オープンシャワー、白い洗面カウンター、洗面台1つ、フローティング洗面台、表し梁) の写真
インダストリアルスタイルの小さな、巨大な家の画像・アイデア
1



















