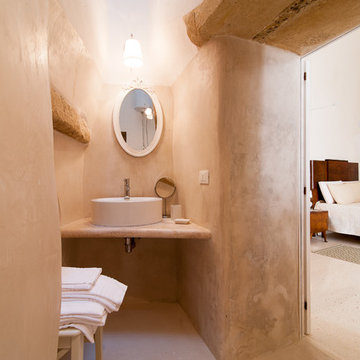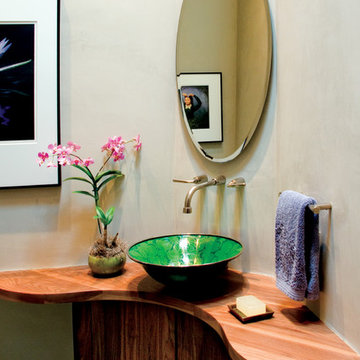サンタフェスタイルのトイレ・洗面所 (ベージュの壁) の写真
絞り込み:
資材コスト
並び替え:今日の人気順
写真 1〜20 枚目(全 29 枚)
1/3

Built by Keystone Custom Builders, Inc. Photo by Alyssa Falk
デンバーにある高級な中くらいなサンタフェスタイルのおしゃれなトイレ・洗面所 (濃色木目調キャビネット、分離型トイレ、ベージュの壁、無垢フローリング、ベッセル式洗面器、大理石の洗面台、茶色い床、マルチカラーの洗面カウンター、独立型洗面台) の写真
デンバーにある高級な中くらいなサンタフェスタイルのおしゃれなトイレ・洗面所 (濃色木目調キャビネット、分離型トイレ、ベージュの壁、無垢フローリング、ベッセル式洗面器、大理石の洗面台、茶色い床、マルチカラーの洗面カウンター、独立型洗面台) の写真

This Boulder, Colorado remodel by fuentesdesign demonstrates the possibility of renewal in American suburbs, and Passive House design principles. Once an inefficient single story 1,000 square-foot ranch house with a forced air furnace, has been transformed into a two-story, solar powered 2500 square-foot three bedroom home ready for the next generation.
The new design for the home is modern with a sustainable theme, incorporating a palette of natural materials including; reclaimed wood finishes, FSC-certified pine Zola windows and doors, and natural earth and lime plasters that soften the interior and crisp contemporary exterior with a flavor of the west. A Ninety-percent efficient energy recovery fresh air ventilation system provides constant filtered fresh air to every room. The existing interior brick was removed and replaced with insulation. The remaining heating and cooling loads are easily met with the highest degree of comfort via a mini-split heat pump, the peak heat load has been cut by a factor of 4, despite the house doubling in size. During the coldest part of the Colorado winter, a wood stove for ambiance and low carbon back up heat creates a special place in both the living and kitchen area, and upstairs loft.
This ultra energy efficient home relies on extremely high levels of insulation, air-tight detailing and construction, and the implementation of high performance, custom made European windows and doors by Zola Windows. Zola’s ThermoPlus Clad line, which boasts R-11 triple glazing and is thermally broken with a layer of patented German Purenit®, was selected for the project. These windows also provide a seamless indoor/outdoor connection, with 9′ wide folding doors from the dining area and a matching 9′ wide custom countertop folding window that opens the kitchen up to a grassy court where mature trees provide shade and extend the living space during the summer months.
With air-tight construction, this home meets the Passive House Retrofit (EnerPHit) air-tightness standard of
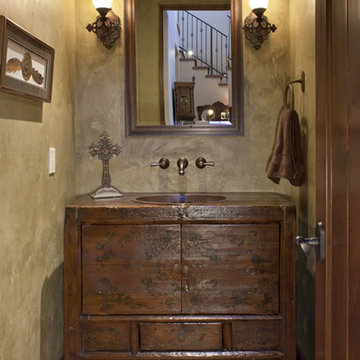
フェニックスにある小さなサンタフェスタイルのおしゃれなトイレ・洗面所 (フラットパネル扉のキャビネット、濃色木目調キャビネット、ベージュの壁、オーバーカウンターシンク、木製洗面台、テラコッタタイルの床) の写真
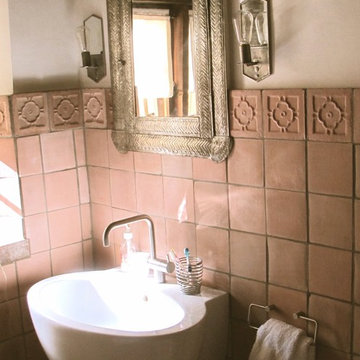
アルバカーキにあるお手頃価格の小さなサンタフェスタイルのおしゃれなトイレ・洗面所 (テラコッタタイル、ベージュの壁、テラコッタタイルの床、壁付け型シンク、ベージュの床) の写真
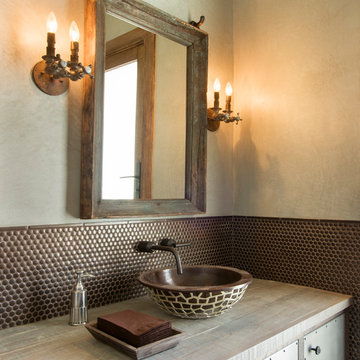
フェニックスにあるサンタフェスタイルのおしゃれなトイレ・洗面所 (家具調キャビネット、茶色いタイル、ベージュの壁、ベッセル式洗面器、木製洗面台、ベージュのカウンター) の写真
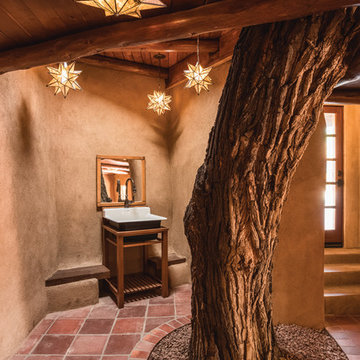
Kirk Gittings, Amadeus Leitner, and Chris Corrie
アルバカーキにあるサンタフェスタイルのおしゃれなトイレ・洗面所 (オープンシェルフ、中間色木目調キャビネット、ベージュの壁、テラコッタタイルの床) の写真
アルバカーキにあるサンタフェスタイルのおしゃれなトイレ・洗面所 (オープンシェルフ、中間色木目調キャビネット、ベージュの壁、テラコッタタイルの床) の写真

ウィチタにあるサンタフェスタイルのおしゃれなトイレ・洗面所 (フラットパネル扉のキャビネット、中間色木目調キャビネット、モノトーンのタイル、ベージュの壁、オーバーカウンターシンク、マルチカラーの床、黒い洗面カウンター、独立型洗面台、表し梁) の写真
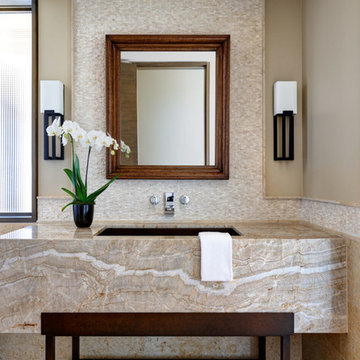
フェニックスにあるサンタフェスタイルのおしゃれなトイレ・洗面所 (ベージュのタイル、マルチカラーのタイル、ベージュの壁、アンダーカウンター洗面器、ベージュの床、マルチカラーの洗面カウンター) の写真
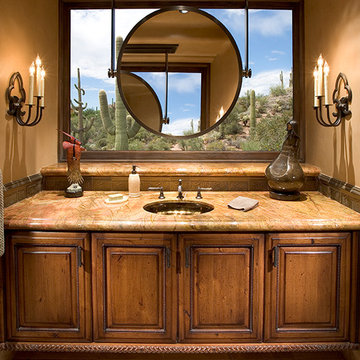
Southwestern style powder room. Cabinets are medium wood with beaded insets, and the counter is marble.
Architect: Urban Design Associates
Interior Designer: Bess Jones
Builder: Manship Builders
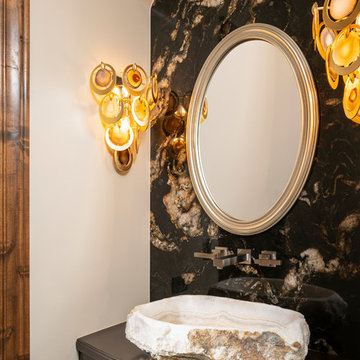
フェニックスにあるサンタフェスタイルのおしゃれなトイレ・洗面所 (フラットパネル扉のキャビネット、茶色いキャビネット、マルチカラーのタイル、ベージュの壁、ベッセル式洗面器、ブラウンの洗面カウンター) の写真
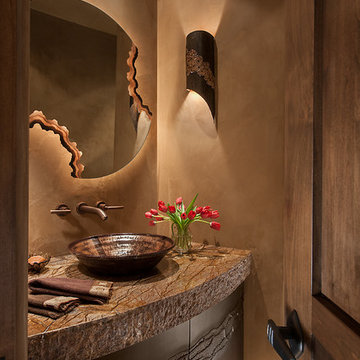
Warm earth tones and high-end granite are key to these bathroom designs of ours. For added detail and personalization we integrated custom mirrors and a stained glass window.
Project designed by Susie Hersker’s Scottsdale interior design firm Design Directives. Design Directives is active in Phoenix, Paradise Valley, Cave Creek, Carefree, Sedona, and beyond.
For more about Design Directives, click here: https://susanherskerasid.com/
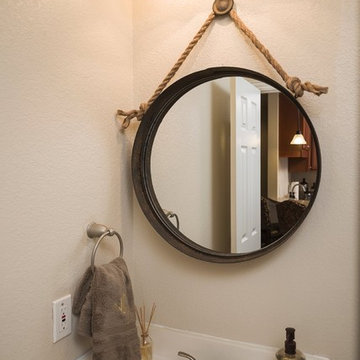
A powder room - for the ranch hands.
ダラスにある低価格の小さなサンタフェスタイルのおしゃれなトイレ・洗面所 (ベージュの壁、一体型シンク) の写真
ダラスにある低価格の小さなサンタフェスタイルのおしゃれなトイレ・洗面所 (ベージュの壁、一体型シンク) の写真
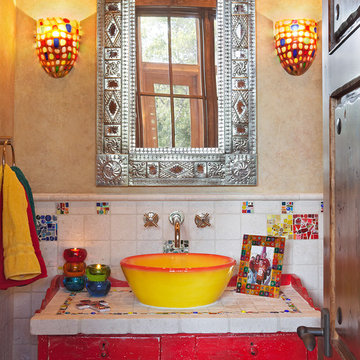
This colorful and eclectic powder bath features a vintage vanity piece and hand crafted tiles. Michelle Anderson, Pinkletoes Photography
オースティンにあるサンタフェスタイルのおしゃれなトイレ・洗面所 (ベッセル式洗面器、タイルの洗面台、赤いキャビネット、セラミックタイル、ベージュの壁、落し込みパネル扉のキャビネット、白い洗面カウンター) の写真
オースティンにあるサンタフェスタイルのおしゃれなトイレ・洗面所 (ベッセル式洗面器、タイルの洗面台、赤いキャビネット、セラミックタイル、ベージュの壁、落し込みパネル扉のキャビネット、白い洗面カウンター) の写真
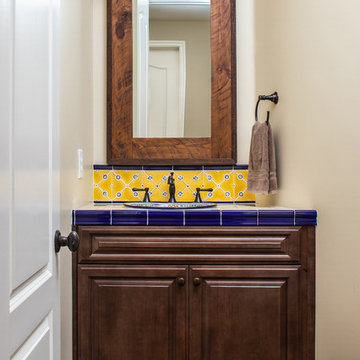
A Spanish inspired powder room brings in major color and personality. The Hand painted sink and tiles bring in an artisan touch to this space.
サンディエゴにあるお手頃価格の小さなサンタフェスタイルのおしゃれなトイレ・洗面所 (レイズドパネル扉のキャビネット、茶色いキャビネット、分離型トイレ、セラミックタイル、ベージュの壁、濃色無垢フローリング、オーバーカウンターシンク、タイルの洗面台、茶色い床、青い洗面カウンター) の写真
サンディエゴにあるお手頃価格の小さなサンタフェスタイルのおしゃれなトイレ・洗面所 (レイズドパネル扉のキャビネット、茶色いキャビネット、分離型トイレ、セラミックタイル、ベージュの壁、濃色無垢フローリング、オーバーカウンターシンク、タイルの洗面台、茶色い床、青い洗面カウンター) の写真
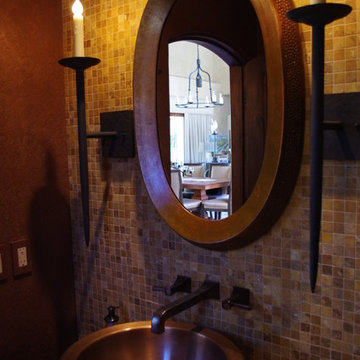
フェニックスにある中くらいなサンタフェスタイルのおしゃれなトイレ・洗面所 (ベッセル式洗面器、御影石の洗面台、ベージュのタイル、ベージュの壁、モザイクタイル) の写真
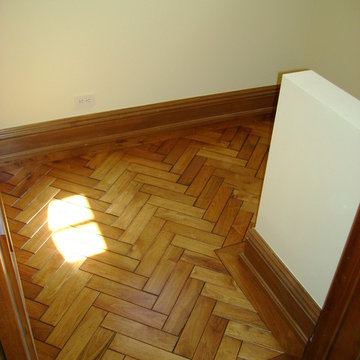
A custom herringbone pattern installed in a small powder room using walnut flooring. Walnut flooring was bleached, then stained to achieve this golden hue.
All pieces were custom made on-site. A custom walnut border defines the space.
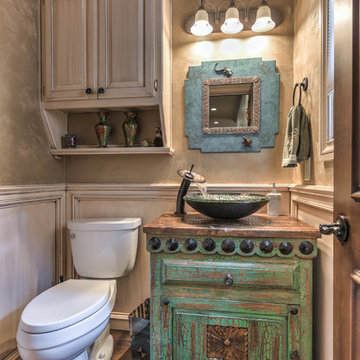
Reed Ewing Photography
オクラホマシティにある中くらいなサンタフェスタイルのおしゃれなトイレ・洗面所 (落し込みパネル扉のキャビネット、ヴィンテージ仕上げキャビネット、分離型トイレ、ベージュの壁、濃色無垢フローリング、ベッセル式洗面器、木製洗面台、茶色い床) の写真
オクラホマシティにある中くらいなサンタフェスタイルのおしゃれなトイレ・洗面所 (落し込みパネル扉のキャビネット、ヴィンテージ仕上げキャビネット、分離型トイレ、ベージュの壁、濃色無垢フローリング、ベッセル式洗面器、木製洗面台、茶色い床) の写真
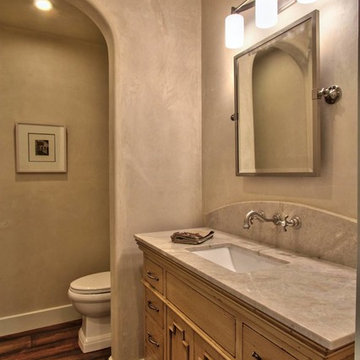
他の地域にあるサンタフェスタイルのおしゃれなトイレ・洗面所 (一体型トイレ 、ベージュの壁、濃色無垢フローリング、アンダーカウンター洗面器、フラットパネル扉のキャビネット、ヴィンテージ仕上げキャビネット) の写真
サンタフェスタイルのトイレ・洗面所 (ベージュの壁) の写真
1
