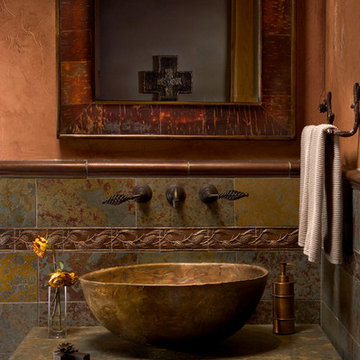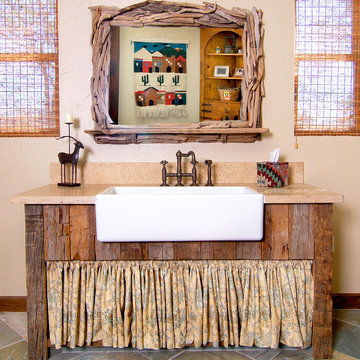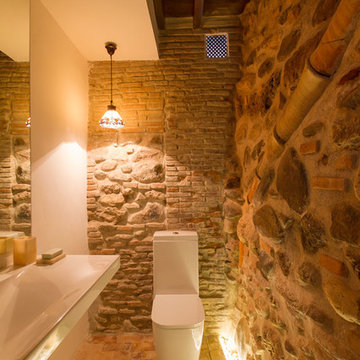ラスティックスタイルのトイレ・洗面所 (ベージュの壁) の写真
絞り込み:
資材コスト
並び替え:今日の人気順
写真 1〜20 枚目(全 251 枚)
1/3
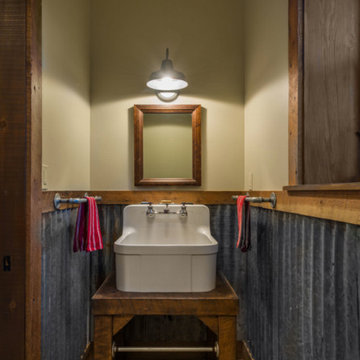
The gear room bath has an unusual and fun sink. The iron pipe towel racks and reclaimed corrugated metal wainscotting and a true farmhouse vibe.
Photography: VanceFox.com
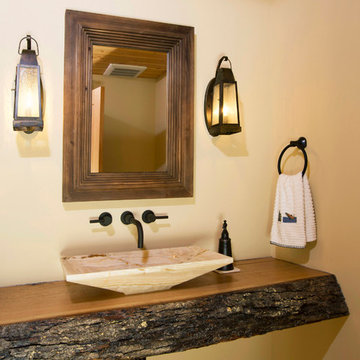
The design of this home was driven by the owners’ desire for a three-bedroom waterfront home that showcased the spectacular views and park-like setting. As nature lovers, they wanted their home to be organic, minimize any environmental impact on the sensitive site and embrace nature.
This unique home is sited on a high ridge with a 45° slope to the water on the right and a deep ravine on the left. The five-acre site is completely wooded and tree preservation was a major emphasis. Very few trees were removed and special care was taken to protect the trees and environment throughout the project. To further minimize disturbance, grades were not changed and the home was designed to take full advantage of the site’s natural topography. Oak from the home site was re-purposed for the mantle, powder room counter and select furniture.
The visually powerful twin pavilions were born from the need for level ground and parking on an otherwise challenging site. Fill dirt excavated from the main home provided the foundation. All structures are anchored with a natural stone base and exterior materials include timber framing, fir ceilings, shingle siding, a partial metal roof and corten steel walls. Stone, wood, metal and glass transition the exterior to the interior and large wood windows flood the home with light and showcase the setting. Interior finishes include reclaimed heart pine floors, Douglas fir trim, dry-stacked stone, rustic cherry cabinets and soapstone counters.
Exterior spaces include a timber-framed porch, stone patio with fire pit and commanding views of the Occoquan reservoir. A second porch overlooks the ravine and a breezeway connects the garage to the home.
Numerous energy-saving features have been incorporated, including LED lighting, on-demand gas water heating and special insulation. Smart technology helps manage and control the entire house.
Greg Hadley Photography

A powder room focuses on green sustainable design:- A dual flush toilet conserves water. Bamboo flooring is a renewable grass. River pebbles on the wall are a natural material. The sink pedestal is fashioned from salvaged wood from a 200 yr old barn.
Staging by Karen Salveson, Miss Conception Design
Photography by Peter Fox Photography

a powder room was created by eliminating the existing hall closet and stealing a little space from the existing bedroom behind. a linen wall covering was added with a nail head detail giving the powder room a polished look.
WoodStone Inc, General Contractor
Home Interiors, Cortney McDougal, Interior Design
Draper White Photography
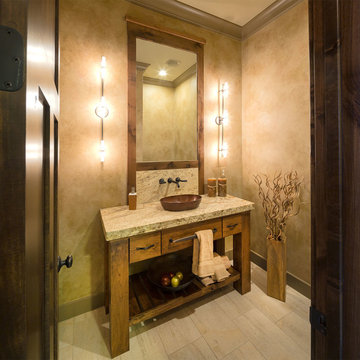
Starr Homes, LLC
ダラスにあるラスティックスタイルのおしゃれなトイレ・洗面所 (ベッセル式洗面器、家具調キャビネット、中間色木目調キャビネット、ベージュの壁、ベージュの床、グレーの洗面カウンター) の写真
ダラスにあるラスティックスタイルのおしゃれなトイレ・洗面所 (ベッセル式洗面器、家具調キャビネット、中間色木目調キャビネット、ベージュの壁、ベージュの床、グレーの洗面カウンター) の写真
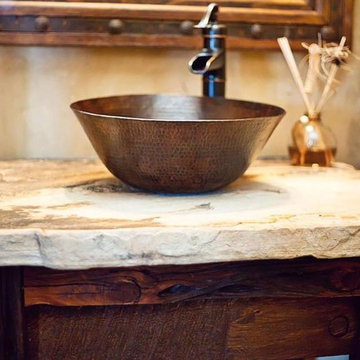
オースティンにある小さなラスティックスタイルのおしゃれなトイレ・洗面所 (濃色木目調キャビネット、ベージュの壁、ベッセル式洗面器、ベージュのカウンター) の写真
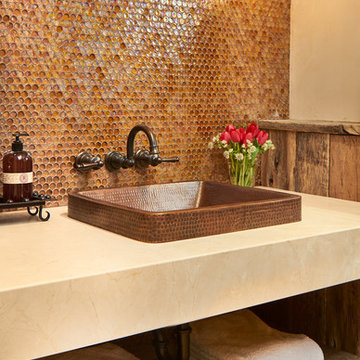
David Patterson Photography
Gerber Berend Construction
Barb Stimson Cabinet Designs
デンバーにあるラスティックスタイルのおしゃれなトイレ・洗面所 (中間色木目調キャビネット、ガラスタイル、ベージュの壁、茶色いタイル、ベージュのカウンター) の写真
デンバーにあるラスティックスタイルのおしゃれなトイレ・洗面所 (中間色木目調キャビネット、ガラスタイル、ベージュの壁、茶色いタイル、ベージュのカウンター) の写真

Studio Soulshine
他の地域にあるラスティックスタイルのおしゃれなトイレ・洗面所 (フラットパネル扉のキャビネット、中間色木目調キャビネット、グレーのタイル、ベージュの壁、淡色無垢フローリング、ベッセル式洗面器、ベージュの床、グレーの洗面カウンター) の写真
他の地域にあるラスティックスタイルのおしゃれなトイレ・洗面所 (フラットパネル扉のキャビネット、中間色木目調キャビネット、グレーのタイル、ベージュの壁、淡色無垢フローリング、ベッセル式洗面器、ベージュの床、グレーの洗面カウンター) の写真
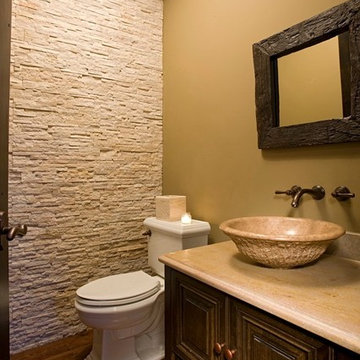
シカゴにあるお手頃価格の小さなラスティックスタイルのおしゃれなトイレ・洗面所 (レイズドパネル扉のキャビネット、濃色木目調キャビネット、分離型トイレ、ベージュの壁、ベッセル式洗面器、大理石の洗面台、無垢フローリング) の写真

This homage to prairie style architecture located at The Rim Golf Club in Payson, Arizona was designed for owner/builder/landscaper Tom Beck.
This home appears literally fastened to the site by way of both careful design as well as a lichen-loving organic material palatte. Forged from a weathering steel roof (aka Cor-Ten), hand-formed cedar beams, laser cut steel fasteners, and a rugged stacked stone veneer base, this home is the ideal northern Arizona getaway.
Expansive covered terraces offer views of the Tom Weiskopf and Jay Morrish designed golf course, the largest stand of Ponderosa Pines in the US, as well as the majestic Mogollon Rim and Stewart Mountains, making this an ideal place to beat the heat of the Valley of the Sun.
Designing a personal dwelling for a builder is always an honor for us. Thanks, Tom, for the opportunity to share your vision.
Project Details | Northern Exposure, The Rim – Payson, AZ
Architect: C.P. Drewett, AIA, NCARB, Drewett Works, Scottsdale, AZ
Builder: Thomas Beck, LTD, Scottsdale, AZ
Photographer: Dino Tonn, Scottsdale, AZ
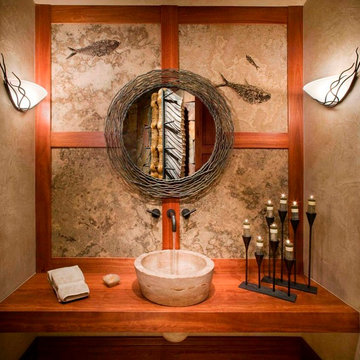
Living Images
デンバーにある中くらいなラスティックスタイルのおしゃれなトイレ・洗面所 (オープンシェルフ、ベージュのタイル、石タイル、ベージュの壁、ベッセル式洗面器、木製洗面台) の写真
デンバーにある中くらいなラスティックスタイルのおしゃれなトイレ・洗面所 (オープンシェルフ、ベージュのタイル、石タイル、ベージュの壁、ベッセル式洗面器、木製洗面台) の写真
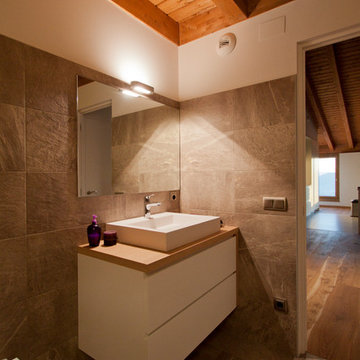
他の地域にあるお手頃価格の中くらいなラスティックスタイルのおしゃれなトイレ・洗面所 (フラットパネル扉のキャビネット、白いキャビネット、分離型トイレ、ベージュの壁、ベッセル式洗面器、木製洗面台) の写真

他の地域にある低価格の小さなラスティックスタイルのおしゃれなトイレ・洗面所 (シェーカースタイル扉のキャビネット、中間色木目調キャビネット、分離型トイレ、ベージュの壁、セラミックタイルの床、ベッセル式洗面器、ソープストーンの洗面台、ベージュの床) の写真
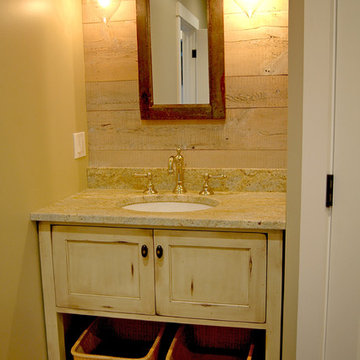
ポートランド(メイン)にある小さなラスティックスタイルのおしゃれなトイレ・洗面所 (家具調キャビネット、ヴィンテージ仕上げキャビネット、ベージュの壁、スレートの床、アンダーカウンター洗面器、御影石の洗面台) の写真
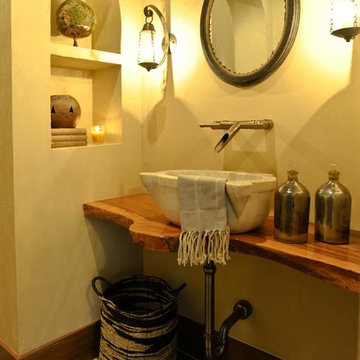
他の地域にある高級な中くらいなラスティックスタイルのおしゃれなトイレ・洗面所 (ベッセル式洗面器、木製洗面台、マルチカラーのタイル、ベージュの壁、セメントタイルの床、ブラウンの洗面カウンター) の写真
![[Private Residence] Rock Creek Cattle Company](https://st.hzcdn.com/fimgs/pictures/bathrooms/private-residence-rock-creek-cattle-company-sway-and-co-interior-design-img~c5914cf505137fee_1696-1-f5b5224-w360-h360-b0-p0.jpg)
他の地域にある小さなラスティックスタイルのおしゃれなトイレ・洗面所 (ペデスタルシンク、シェーカースタイル扉のキャビネット、中間色木目調キャビネット、木製洗面台、一体型トイレ 、マルチカラーのタイル、石スラブタイル、ベージュの壁、濃色無垢フローリング) の写真
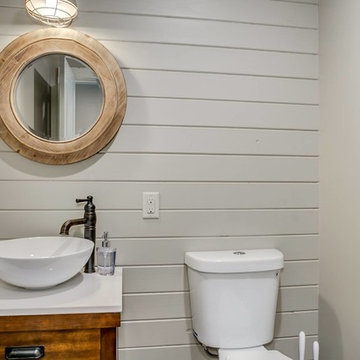
オレンジカウンティにある高級な小さなラスティックスタイルのおしゃれなトイレ・洗面所 (フラットパネル扉のキャビネット、中間色木目調キャビネット、分離型トイレ、ベージュの壁、ベッセル式洗面器、珪岩の洗面台) の写真
ラスティックスタイルのトイレ・洗面所 (ベージュの壁) の写真
1
