広いラスティックスタイルのトイレ・洗面所 (ベージュの壁) の写真
絞り込み:
資材コスト
並び替え:今日の人気順
写真 1〜14 枚目(全 14 枚)
1/4

Mark Erik Photography
シアトルにある高級な広いラスティックスタイルのおしゃれなトイレ・洗面所 (ベッセル式洗面器、レイズドパネル扉のキャビネット、濃色木目調キャビネット、御影石の洗面台、一体型トイレ 、ベージュのタイル、石タイル、ベージュの壁、トラバーチンの床) の写真
シアトルにある高級な広いラスティックスタイルのおしゃれなトイレ・洗面所 (ベッセル式洗面器、レイズドパネル扉のキャビネット、濃色木目調キャビネット、御影石の洗面台、一体型トイレ 、ベージュのタイル、石タイル、ベージュの壁、トラバーチンの床) の写真

ソルトレイクシティにある高級な広いラスティックスタイルのおしゃれなトイレ・洗面所 (フラットパネル扉のキャビネット、中間色木目調キャビネット、ベージュの壁、淡色無垢フローリング、アンダーカウンター洗面器、御影石の洗面台) の写真

デトロイトにある高級な広いラスティックスタイルのおしゃれなトイレ・洗面所 (フラットパネル扉のキャビネット、中間色木目調キャビネット、ベージュのタイル、石タイル、ベージュの壁、セラミックタイルの床、ベッセル式洗面器、銅の洗面台、ブラウンの洗面カウンター) の写真
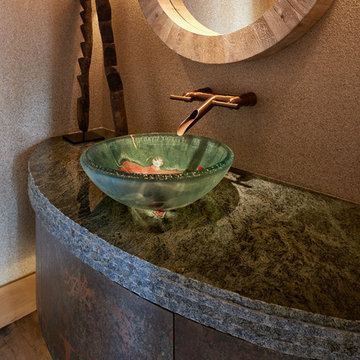
This is a quintessential Colorado home. Massive raw steel beams are juxtaposed with refined fumed larch cabinetry, heavy lashed timber is foiled by the lightness of window walls. Monolithic stone walls lay perpendicular to a curved ridge, organizing the home as they converge in the protected entry courtyard. From here, the walls radiate outwards, both dividing and capturing spacious interior volumes and distinct views to the forest, the meadow, and Rocky Mountain peaks. An exploration in craftmanship and artisanal masonry & timber work, the honesty of organic materials grounds and warms expansive interior spaces.
Collaboration:
Photography
Ron Ruscio
Denver, CO 80202
Interior Design, Furniture, & Artwork:
Fedderly and Associates
Palm Desert, CA 92211
Landscape Architect and Landscape Contractor
Lifescape Associates Inc.
Denver, CO 80205
Kitchen Design
Exquisite Kitchen Design
Denver, CO 80209
Custom Metal Fabrication
Raw Urth Designs
Fort Collins, CO 80524
Contractor
Ebcon, Inc.
Mead, CO 80542
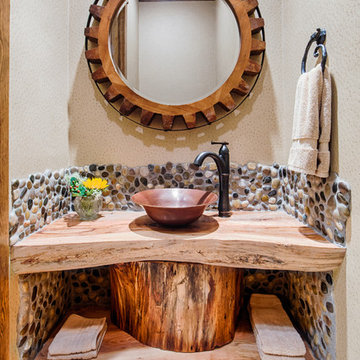
This spectacular and rustic powder bathroom wows guests with its custom, raw wood vanity and gorgeous faux leather wallpaper.
Builder: Wamhoff Development
Designer: Erika Barczak, Allied ASID - By Design Interiors, Inc.
Photography by: Brad Carr - B-Rad Studios
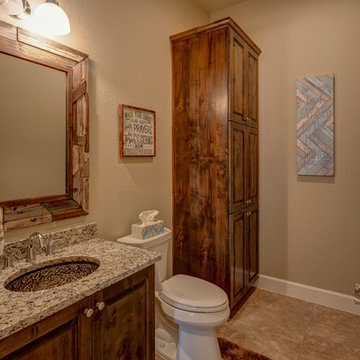
オースティンにある広いラスティックスタイルのおしゃれなトイレ・洗面所 (レイズドパネル扉のキャビネット、濃色木目調キャビネット、分離型トイレ、ベージュの壁、セラミックタイルの床、アンダーカウンター洗面器、御影石の洗面台、ベージュの床、マルチカラーの洗面カウンター) の写真
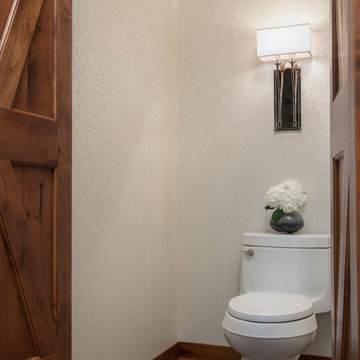
This master suite remodel was inspired by our client’s love of refined rustic design elements. Aged wood tongue and groove clad the ceiling and barn doors, creating a rustic backdrop to the more refined master bath.
Photos by Ryan Hainey Photography, LLC.
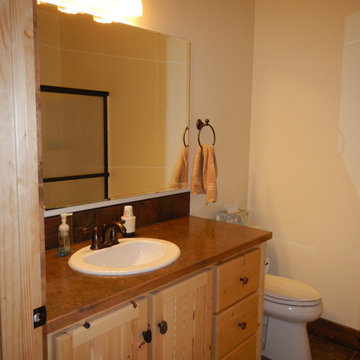
ボイシにある広いラスティックスタイルのおしゃれなトイレ・洗面所 (落し込みパネル扉のキャビネット、淡色木目調キャビネット、無垢フローリング、一体型トイレ 、ベージュの壁、アンダーカウンター洗面器) の写真
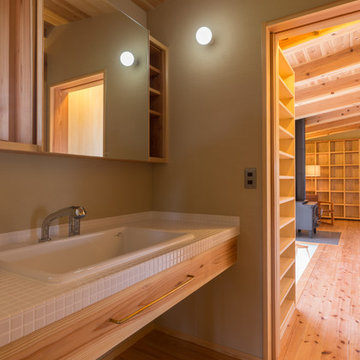
他の地域にある広いラスティックスタイルのおしゃれなトイレ・洗面所 (オープンシェルフ、ビデ、ベージュの壁、無垢フローリング、オーバーカウンターシンク、タイルの洗面台、ベージュの床) の写真
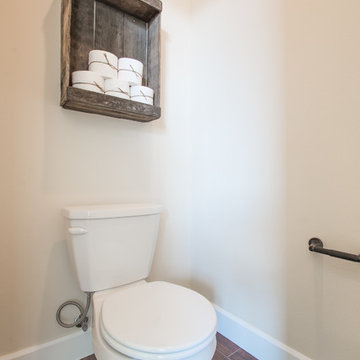
Century 21 Tri-Cities
シアトルにある広いラスティックスタイルのおしゃれなトイレ・洗面所 (オーバーカウンターシンク、シェーカースタイル扉のキャビネット、白いキャビネット、御影石の洗面台、分離型トイレ、グレーのタイル、ガラスタイル、ベージュの壁、リノリウムの床) の写真
シアトルにある広いラスティックスタイルのおしゃれなトイレ・洗面所 (オーバーカウンターシンク、シェーカースタイル扉のキャビネット、白いキャビネット、御影石の洗面台、分離型トイレ、グレーのタイル、ガラスタイル、ベージュの壁、リノリウムの床) の写真
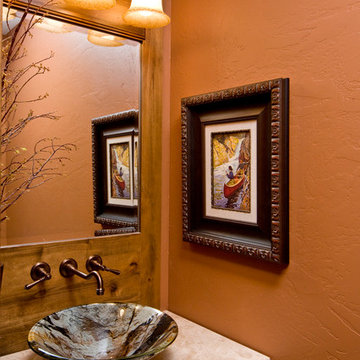
Ross Chandler
他の地域にある高級な広いラスティックスタイルのおしゃれなトイレ・洗面所 (ベッセル式洗面器、レイズドパネル扉のキャビネット、中間色木目調キャビネット、ライムストーンの洗面台、分離型トイレ、ベージュの壁、トラバーチンの床) の写真
他の地域にある高級な広いラスティックスタイルのおしゃれなトイレ・洗面所 (ベッセル式洗面器、レイズドパネル扉のキャビネット、中間色木目調キャビネット、ライムストーンの洗面台、分離型トイレ、ベージュの壁、トラバーチンの床) の写真
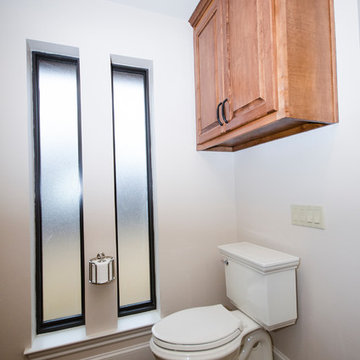
Lindsay Hames
ダラスにある広いラスティックスタイルのおしゃれなトイレ・洗面所 (オーバーカウンターシンク、中間色木目調キャビネット、御影石の洗面台、一体型トイレ 、ベージュの壁、無垢フローリング) の写真
ダラスにある広いラスティックスタイルのおしゃれなトイレ・洗面所 (オーバーカウンターシンク、中間色木目調キャビネット、御影石の洗面台、一体型トイレ 、ベージュの壁、無垢フローリング) の写真
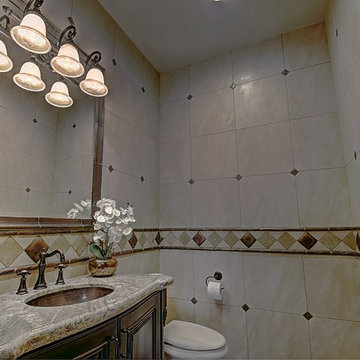
ソルトレイクシティにある高級な広いラスティックスタイルのおしゃれなトイレ・洗面所 (オーバーカウンターシンク、落し込みパネル扉のキャビネット、濃色木目調キャビネット、一体型トイレ 、白いタイル、石タイル、ベージュの壁、磁器タイルの床) の写真
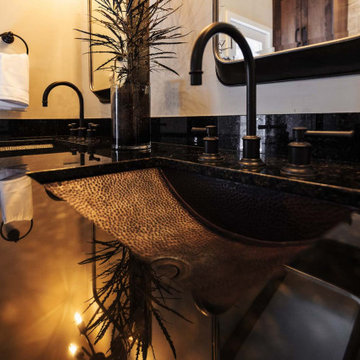
We were hired to develop comprehensive designs for a complete house and property renovation. The property is situated in the picturesque hills of Ojai and features a harmonious blend of earthy and modern elements. The main objective of this project was to prepare the property for hosting various events, including weddings.
広いラスティックスタイルのトイレ・洗面所 (ベージュの壁) の写真
1