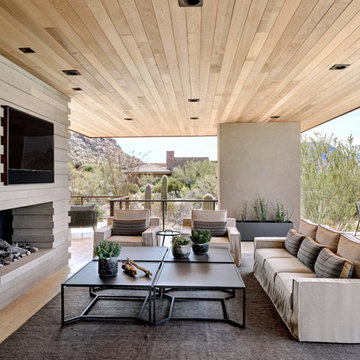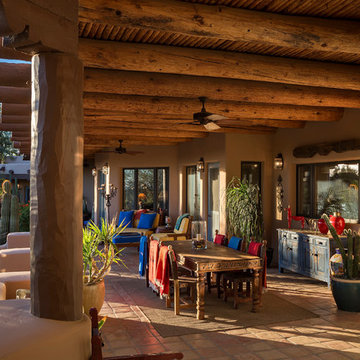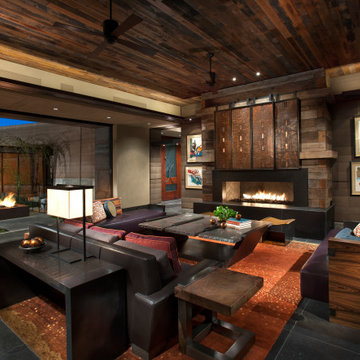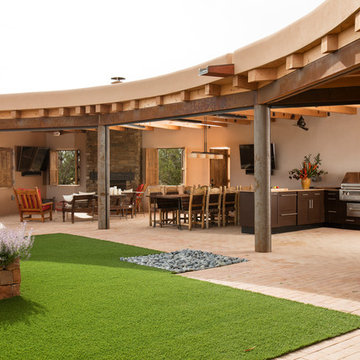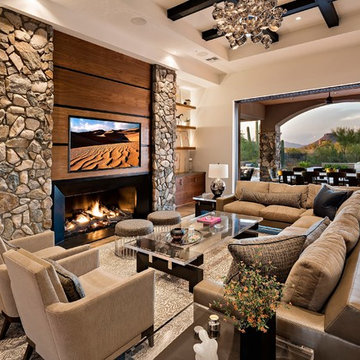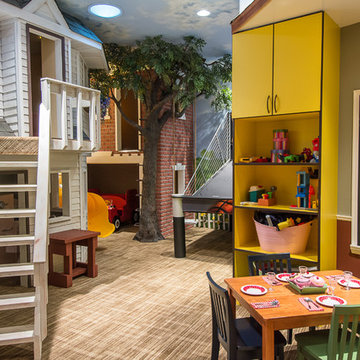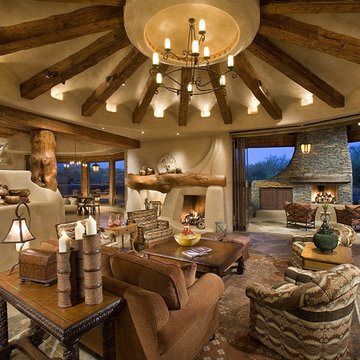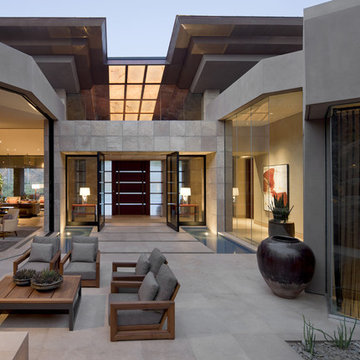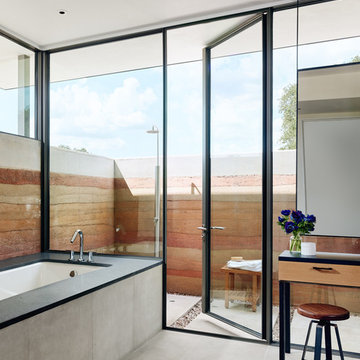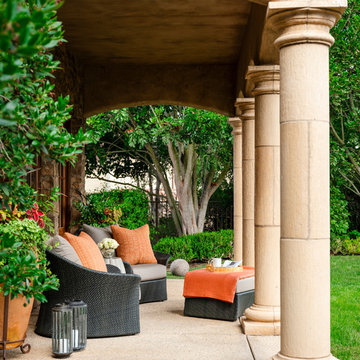サンタフェスタイルの家の画像・アイデア
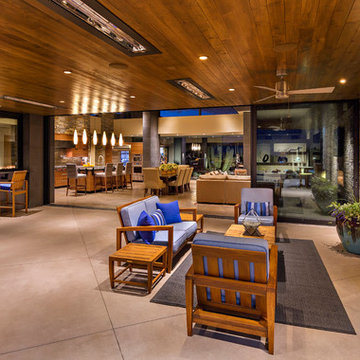
An outdoor TV allows the occupants to enjoy media indoors or outdoors. Architecture and Interiors - Tate Studio Architects, Builder - Platinum Homes, Photography - Thompson Photographic.
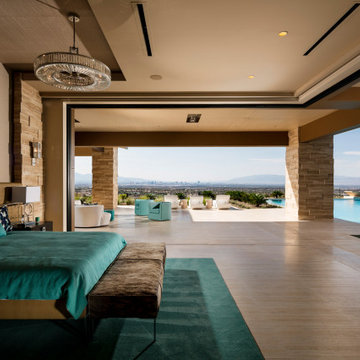
ベルリンにある巨大なサンタフェスタイルのおしゃれな寝室 (ベージュの壁、ベージュの床、壁紙) のインテリア
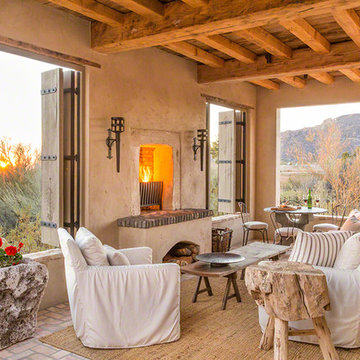
Lisa Romerein (photography)
Oz Interiors (interior design) Inga Rehmann principal, Laura Huttenhauer Senior Designer
Oz Architects Don Ziebell \Principal, Zahir Poonawala Project Architect
Linthicum (construction)
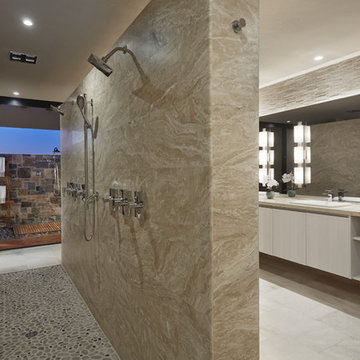
Robin Stancliff
他の地域にあるラグジュアリーな広いサンタフェスタイルのおしゃれなマスターバスルーム (フラットパネル扉のキャビネット、白いキャビネット、グレーのタイル、ベージュのタイル、ライムストーンタイル、ベージュの壁、磁器タイルの床、オーバーカウンターシンク、ライムストーンの洗面台、グレーの床、オープンシャワー、ダブルシャワー) の写真
他の地域にあるラグジュアリーな広いサンタフェスタイルのおしゃれなマスターバスルーム (フラットパネル扉のキャビネット、白いキャビネット、グレーのタイル、ベージュのタイル、ライムストーンタイル、ベージュの壁、磁器タイルの床、オーバーカウンターシンク、ライムストーンの洗面台、グレーの床、オープンシャワー、ダブルシャワー) の写真
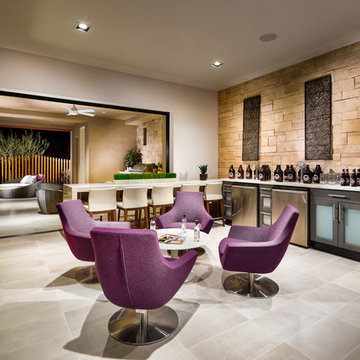
This beautiful Toll Brothers designed outdoor living space is accented with Coronado Stone Products Playa Vista Limestone / Cream. The gorgeous pool and indoor-outdoor living space is tied together with the unique stone veneer textures and colors. This is the perfect environment to enjoy summertime fun with family and friends!

フェニックスにあるサンタフェスタイルのおしゃれなオープンリビング (ホームバー、ベージュの壁、標準型暖炉、石材の暖炉まわり、壁掛け型テレビ、茶色い床、無垢フローリング) の写真

Located near the base of Scottsdale landmark Pinnacle Peak, the Desert Prairie is surrounded by distant peaks as well as boulder conservation easements. This 30,710 square foot site was unique in terrain and shape and was in close proximity to adjacent properties. These unique challenges initiated a truly unique piece of architecture.
Planning of this residence was very complex as it weaved among the boulders. The owners were agnostic regarding style, yet wanted a warm palate with clean lines. The arrival point of the design journey was a desert interpretation of a prairie-styled home. The materials meet the surrounding desert with great harmony. Copper, undulating limestone, and Madre Perla quartzite all blend into a low-slung and highly protected home.
Located in Estancia Golf Club, the 5,325 square foot (conditioned) residence has been featured in Luxe Interiors + Design’s September/October 2018 issue. Additionally, the home has received numerous design awards.
Desert Prairie // Project Details
Architecture: Drewett Works
Builder: Argue Custom Homes
Interior Design: Lindsey Schultz Design
Interior Furnishings: Ownby Design
Landscape Architect: Greey|Pickett
Photography: Werner Segarra
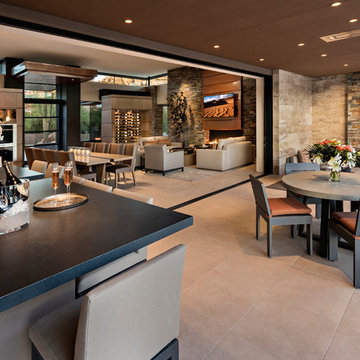
Open floor plan great room opens to outdoor patio dining and bar area. Builder – GEF Development, Interiors - Ownby Design, Photographer – Thompson Photographic.
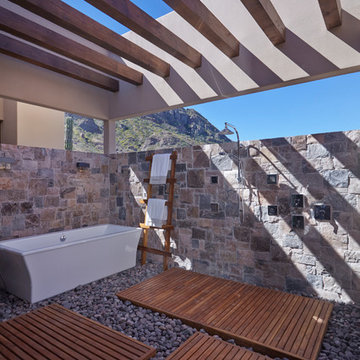
Robin Stancliff
他の地域にあるラグジュアリーな広いサンタフェスタイルのおしゃれな浴室 (置き型浴槽、オープン型シャワー、グレーのタイル、石タイル、茶色い床、オープンシャワー、グレーの壁、無垢フローリング) の写真
他の地域にあるラグジュアリーな広いサンタフェスタイルのおしゃれな浴室 (置き型浴槽、オープン型シャワー、グレーのタイル、石タイル、茶色い床、オープンシャワー、グレーの壁、無垢フローリング) の写真
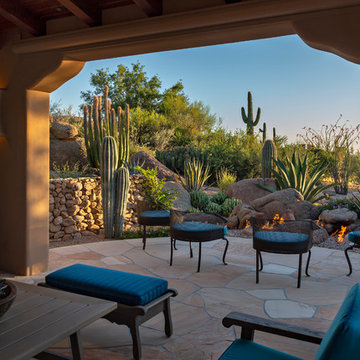
Photo Credits: Steven Thompson
フェニックスにあるラグジュアリーな広いサンタフェスタイルのおしゃれな裏庭のテラス (ファイヤーピット、タイル敷き、張り出し屋根) の写真
フェニックスにあるラグジュアリーな広いサンタフェスタイルのおしゃれな裏庭のテラス (ファイヤーピット、タイル敷き、張り出し屋根) の写真
サンタフェスタイルの家の画像・アイデア
1



















