高級なサンタフェスタイルのキッチン (ガラスタイルのキッチンパネル、石スラブのキッチンパネル) の写真
絞り込み:
資材コスト
並び替え:今日の人気順
写真 1〜20 枚目(全 40 枚)
1/5
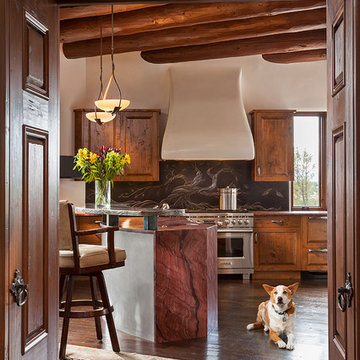
The warm woods in the kitchen echo the traditional viga beam ceilings.
Photo: Wendy McEahern
アルバカーキにある高級な広いサンタフェスタイルのおしゃれなキッチン (シルバーの調理設備、濃色無垢フローリング、レイズドパネル扉のキャビネット、中間色木目調キャビネット、大理石カウンター、黒いキッチンパネル、石スラブのキッチンパネル) の写真
アルバカーキにある高級な広いサンタフェスタイルのおしゃれなキッチン (シルバーの調理設備、濃色無垢フローリング、レイズドパネル扉のキャビネット、中間色木目調キャビネット、大理石カウンター、黒いキッチンパネル、石スラブのキッチンパネル) の写真
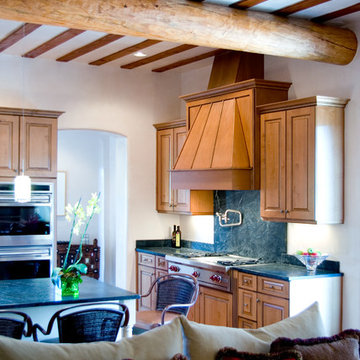
アルバカーキにある高級な中くらいなサンタフェスタイルのおしゃれなキッチン (ダブルシンク、レイズドパネル扉のキャビネット、中間色木目調キャビネット、ソープストーンカウンター、石スラブのキッチンパネル、シルバーの調理設備、無垢フローリング) の写真

フェニックスにある高級な巨大なサンタフェスタイルのおしゃれなキッチン (アンダーカウンターシンク、落し込みパネル扉のキャビネット、淡色木目調キャビネット、御影石カウンター、茶色いキッチンパネル、ガラスタイルのキッチンパネル、シルバーの調理設備、テラコッタタイルの床、茶色い床、茶色いキッチンカウンター) の写真
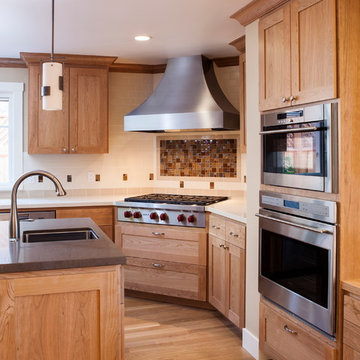
Handmade iron pendants from Hubberton Forge add a brawny accent to this spacious and warm kitchen. The glitter of a glass and stone mixed accent tile adds color and shine
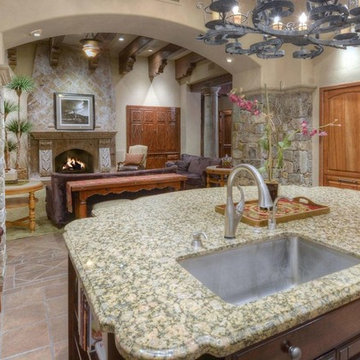
Cherry wood cabinets with dark wood island. Intergrated door panels on sub-zero refrigerator and freezer appliances. Real stone wainscoating as continuation of rear patio porch archways. (great room beyond).
Designer/Builder; Michael Gomez
Designer/Builder; Michael Gomez
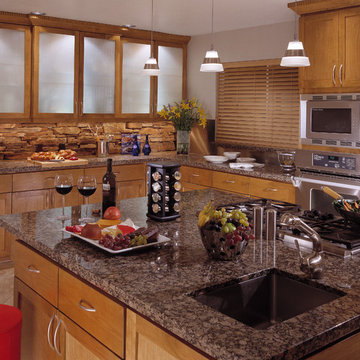
This kitchen remodel features a chef-friendly design layout, five burner gas range, a large island with abundant storage, and a bank of artfully lit frosted glass cabinets. a stacked stone backsplash adds an old world twist to this modern chefs kitchen.
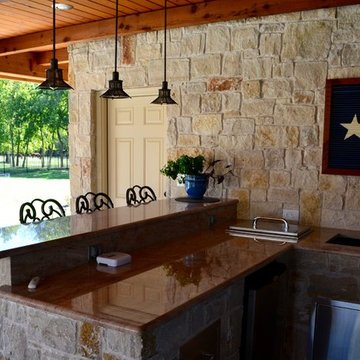
Ortus Exteriors - This beautiful one-acre home needed an even more beautiful outdoor upgrade! The pool features a large tanning ledge, an elevated back wall with 3 sheer-descent waterfalls, a TurboTwist slide, and PebbleSheen Irish Mist finish. Travertine pavers were used for the decking. The elevated spa has a waterfall spillway and a curved ledge with smooth 1" tile. The 600 sq. ft. pool cabana is perfect for those hot Texas summers! Besides the convenient bathroom, outdoor shower, and storage space, there's an entire kitchen for backyard chefs. Granite counter tops with outlets for appliances and a sink will take care of all the prep work, and a stainless steel grill with a side burner and smoker will take care of the meats. In the corner, a built-in vented stone fireplace with a mounted TV and seating area allows for movies, shows, and football games. Outside the drop-ceiling cabana is a gas fire pit with plenty of seating for s'mores nights. We put on the finishing touches with appropriate landscaping and lighting. It was a pleasure to design and build such an all-encompassing project for a great customer!
We design and build luxury swimming pools and outdoor living areas the way YOU want it. We focus on all-encompassing projects that transform your land into a custom outdoor oasis. Ortus Exteriors is an authorized Belgard contractor, and we are accredited with the Better Business Bureau.
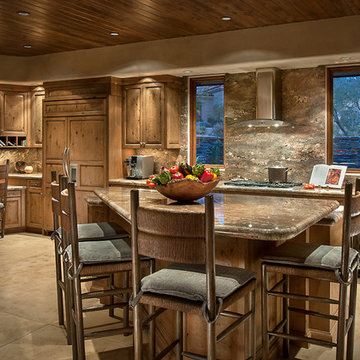
Contemporary Southwest design at its finest! We made sure to merge all of the classic elements such as organic textures and materials as well as our client's gorgeous art collection and unique custom lighting.
Project designed by Susie Hersker’s Scottsdale interior design firm Design Directives. Design Directives is active in Phoenix, Paradise Valley, Cave Creek, Carefree, Sedona, and beyond.
For more about Design Directives, click here: https://susanherskerasid.com/
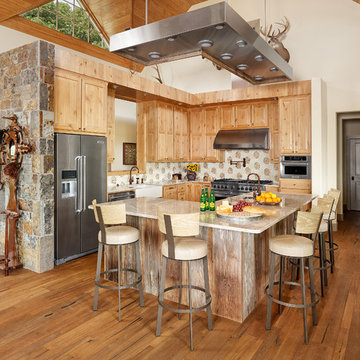
Holger Obenaus
ダラスにある高級な中くらいなサンタフェスタイルのおしゃれなキッチン (エプロンフロントシンク、インセット扉のキャビネット、中間色木目調キャビネット、大理石カウンター、ベージュキッチンパネル、ガラスタイルのキッチンパネル、シルバーの調理設備、無垢フローリング、茶色い床、ベージュのキッチンカウンター) の写真
ダラスにある高級な中くらいなサンタフェスタイルのおしゃれなキッチン (エプロンフロントシンク、インセット扉のキャビネット、中間色木目調キャビネット、大理石カウンター、ベージュキッチンパネル、ガラスタイルのキッチンパネル、シルバーの調理設備、無垢フローリング、茶色い床、ベージュのキッチンカウンター) の写真
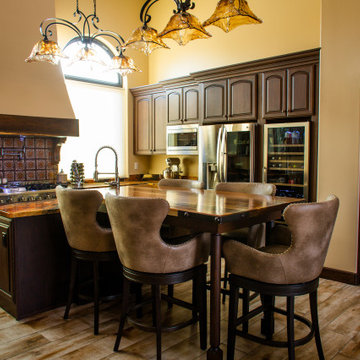
Wood interior doors compliment the arched front entry door.
フェニックスにある高級な巨大なサンタフェスタイルのおしゃれなキッチン (ダブルシンク、レイズドパネル扉のキャビネット、濃色木目調キャビネット、御影石カウンター、マルチカラーのキッチンパネル、石スラブのキッチンパネル、シルバーの調理設備、磁器タイルの床、ベージュの床、マルチカラーのキッチンカウンター) の写真
フェニックスにある高級な巨大なサンタフェスタイルのおしゃれなキッチン (ダブルシンク、レイズドパネル扉のキャビネット、濃色木目調キャビネット、御影石カウンター、マルチカラーのキッチンパネル、石スラブのキッチンパネル、シルバーの調理設備、磁器タイルの床、ベージュの床、マルチカラーのキッチンカウンター) の写真
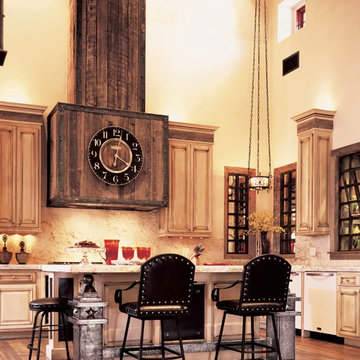
フェニックスにある高級な広いサンタフェスタイルのおしゃれなキッチン (レイズドパネル扉のキャビネット、淡色木目調キャビネット、御影石カウンター、ベージュキッチンパネル、石スラブのキッチンパネル、パネルと同色の調理設備、淡色無垢フローリング) の写真
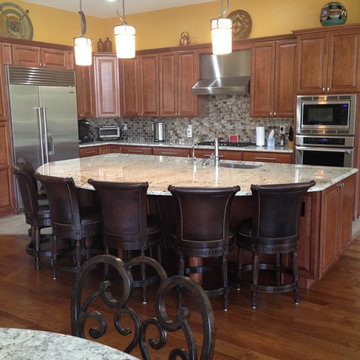
This a whole home remodel create for our clients moving from Chicago to live in Scottsdale, AZ full time. This is the second home we created for this couple. the first remodel was for their winter home but after deciding to sell the properties in Chicago they needed a larger space here, in The Valley.
We removed the old kitchen island, took out some existing walls that made the space feel too enclosed stripped the master bathroom to the wall studs and created an open floor plan that was better for living comfortably.
We installed new cabinets with soft close doors and drawers from Waypoint, tile is from Emser, and hickory engineered hardwood flooring from Reward.
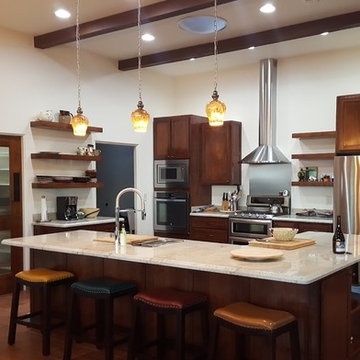
Warm rustic industrial southwest kitchen with dark stained custom cabinets, light granite, open shelves, and stainless steel appliances and fixtures. Art glass pendants and dark beamed ceiling complete the look.
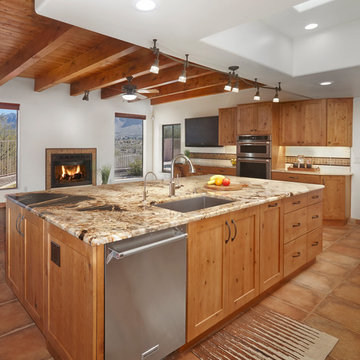
フェニックスにある高級な巨大なサンタフェスタイルのおしゃれなキッチン (アンダーカウンターシンク、落し込みパネル扉のキャビネット、淡色木目調キャビネット、御影石カウンター、茶色いキッチンパネル、ガラスタイルのキッチンパネル、シルバーの調理設備、テラコッタタイルの床、茶色い床、茶色いキッチンカウンター) の写真
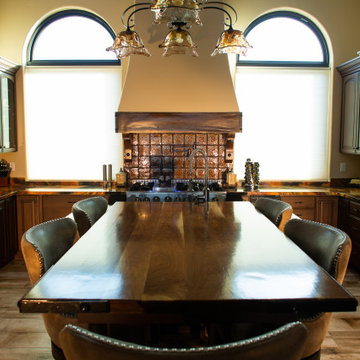
Arches play a consistent theme in this house - especially in the doors and windows.
フェニックスにある高級な巨大なサンタフェスタイルのおしゃれなキッチン (ダブルシンク、レイズドパネル扉のキャビネット、濃色木目調キャビネット、御影石カウンター、マルチカラーのキッチンパネル、石スラブのキッチンパネル、シルバーの調理設備、磁器タイルの床、ベージュの床、マルチカラーのキッチンカウンター) の写真
フェニックスにある高級な巨大なサンタフェスタイルのおしゃれなキッチン (ダブルシンク、レイズドパネル扉のキャビネット、濃色木目調キャビネット、御影石カウンター、マルチカラーのキッチンパネル、石スラブのキッチンパネル、シルバーの調理設備、磁器タイルの床、ベージュの床、マルチカラーのキッチンカウンター) の写真
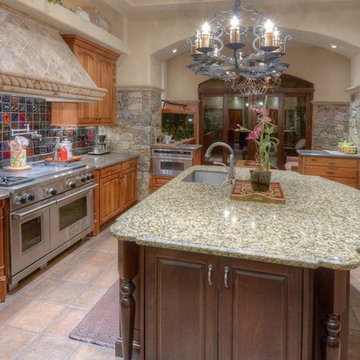
THE KITCHEN & NOOK; spaces as defined by ten-foot Stone Archways. Beyond the sliding french doors, the Archways continue outward creating the large exterior covered porch of the Nook and Master Bedroom east walls. Above is a skylight, centered between wood stained beams within a recessed niche.
Wall cabinets are of natural Cherry wood, while the island is Alder with a dark stain finish. Beautiful Hand-made glass tiles create a mosaic of color for accent. Beyond, the sliding French Doors open into the large covered porch, where one can see the belly of the traditional Mexican clay tile roofing shingles between the stained wood nailers.
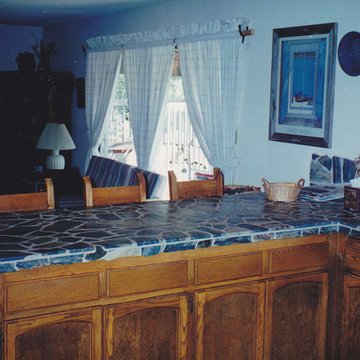
Red Fox Interior Design photo.
デンバーにある高級な中くらいなサンタフェスタイルのおしゃれなキッチン (ダブルシンク、インセット扉のキャビネット、中間色木目調キャビネット、御影石カウンター、グレーのキッチンパネル、石スラブのキッチンパネル、黒い調理設備、セラミックタイルの床) の写真
デンバーにある高級な中くらいなサンタフェスタイルのおしゃれなキッチン (ダブルシンク、インセット扉のキャビネット、中間色木目調キャビネット、御影石カウンター、グレーのキッチンパネル、石スラブのキッチンパネル、黒い調理設備、セラミックタイルの床) の写真
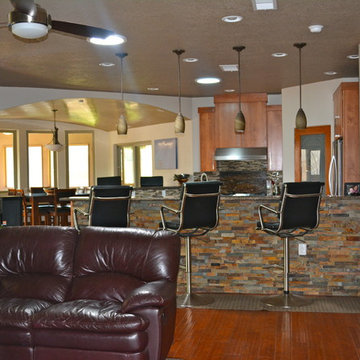
Open concept kitchen dining area with arched ceiling
アルバカーキにある高級な広いサンタフェスタイルのおしゃれなキッチン (ダブルシンク、フラットパネル扉のキャビネット、中間色木目調キャビネット、御影石カウンター、マルチカラーのキッチンパネル、ガラスタイルのキッチンパネル、シルバーの調理設備、無垢フローリング) の写真
アルバカーキにある高級な広いサンタフェスタイルのおしゃれなキッチン (ダブルシンク、フラットパネル扉のキャビネット、中間色木目調キャビネット、御影石カウンター、マルチカラーのキッチンパネル、ガラスタイルのキッチンパネル、シルバーの調理設備、無垢フローリング) の写真
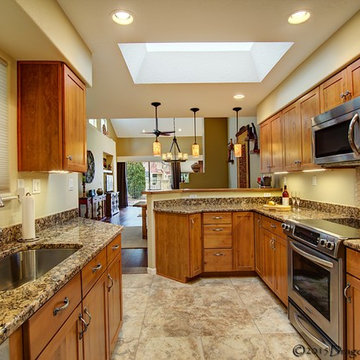
Another great shot of the kitchen.
Photography by DragonFly 360 Imaging.
アルバカーキにある高級な小さなサンタフェスタイルのおしゃれなII型キッチン (シングルシンク、シェーカースタイル扉のキャビネット、御影石カウンター、茶色いキッチンパネル、石スラブのキッチンパネル、シルバーの調理設備、磁器タイルの床) の写真
アルバカーキにある高級な小さなサンタフェスタイルのおしゃれなII型キッチン (シングルシンク、シェーカースタイル扉のキャビネット、御影石カウンター、茶色いキッチンパネル、石スラブのキッチンパネル、シルバーの調理設備、磁器タイルの床) の写真
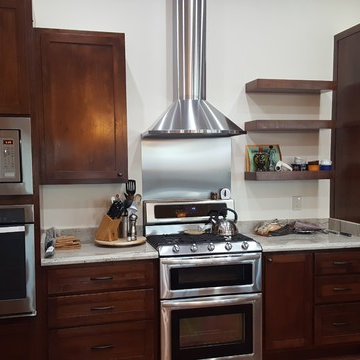
Warm rustic industrial southwest kitchen with dark stained custom cabinets, light granite, open shelves, and stainless steel appliances and fixtures. Art glass pendants and dark beamed ceiling complete the look.
高級なサンタフェスタイルのキッチン (ガラスタイルのキッチンパネル、石スラブのキッチンパネル) の写真
1