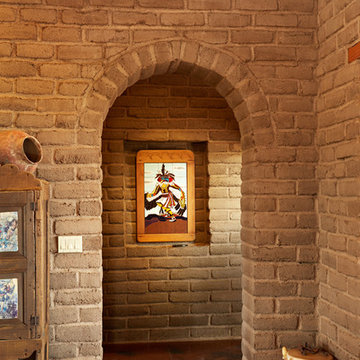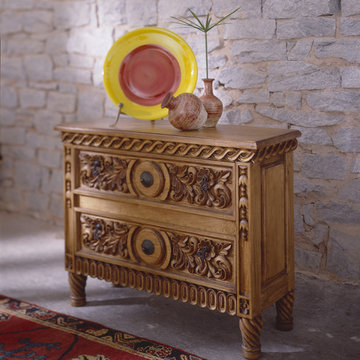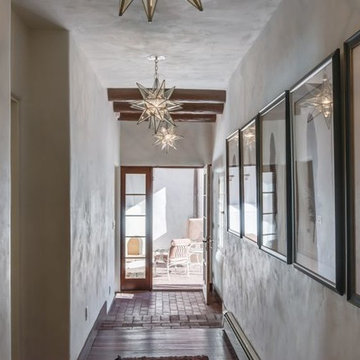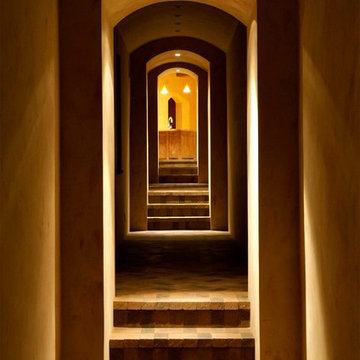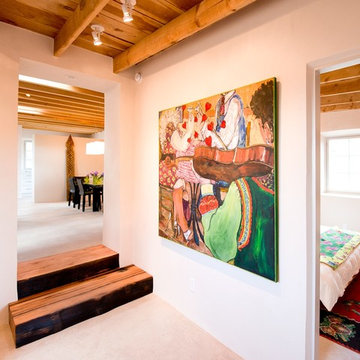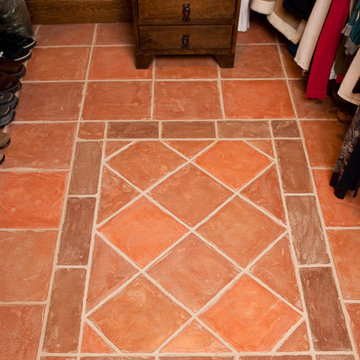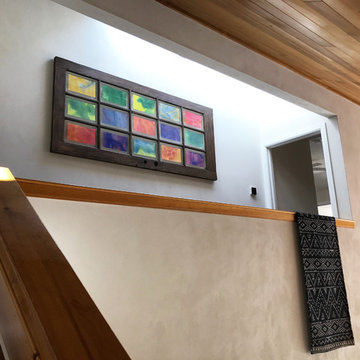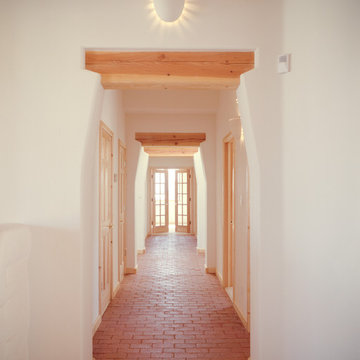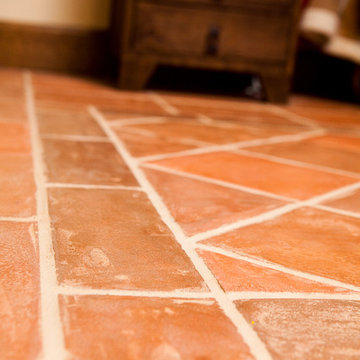サンタフェスタイルの廊下 (竹フローリング、レンガの床、コンクリートの床) の写真
絞り込み:
資材コスト
並び替え:今日の人気順
写真 1〜20 枚目(全 20 枚)
1/5
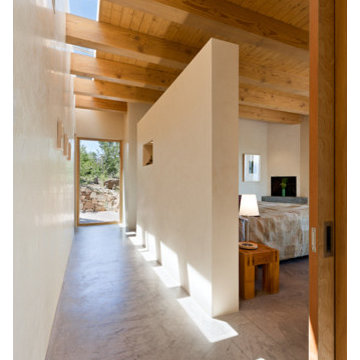
This home, which earned three awards in the Santa Fe 2011 Parade of Homes, including best kitchen, best overall design and the Grand Hacienda Award, provides a serene, secluded retreat in the Sangre de Cristo Mountains. The architecture recedes back to frame panoramic views, and light is used as a form-defining element. Paying close attention to the topography of the steep lot allowed for minimal intervention onto the site. While the home feels strongly anchored, this sense of connection with the earth is wonderfully contrasted with open, elevated views of the Jemez Mountains. As a result, the home appears to emerge and ascend from the landscape, rather than being imposed on it.
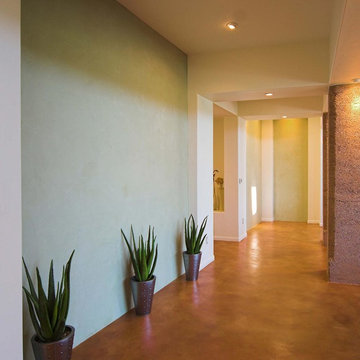
American Clay Porcelina Fairfield Green clay plaster
フェニックスにある中くらいなサンタフェスタイルのおしゃれな廊下 (黄色い壁、コンクリートの床) の写真
フェニックスにある中くらいなサンタフェスタイルのおしゃれな廊下 (黄色い壁、コンクリートの床) の写真
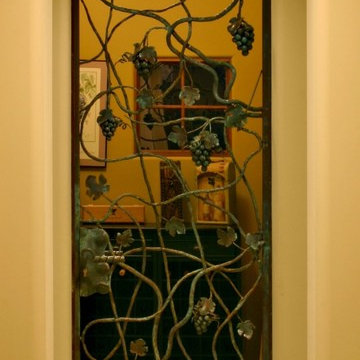
A gorgeous iron gated door separates the hallway and the wine room, adding to the Spanish Hacienda feel of this home’s design.
フェニックスにあるサンタフェスタイルのおしゃれな廊下 (黄色い壁、レンガの床) の写真
フェニックスにあるサンタフェスタイルのおしゃれな廊下 (黄色い壁、レンガの床) の写真
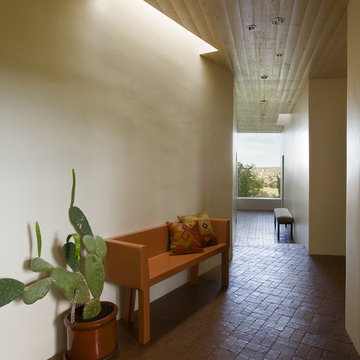
Hallway to bedrooms.
Spears Horn Architects
Photo by Robert Reck
アルバカーキにある中くらいなサンタフェスタイルのおしゃれな廊下 (レンガの床) の写真
アルバカーキにある中くらいなサンタフェスタイルのおしゃれな廊下 (レンガの床) の写真
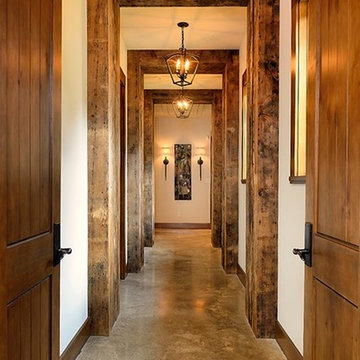
Photo Credit: Daniel Nadelvach
ヒューストンにある広いサンタフェスタイルのおしゃれな廊下 (ベージュの壁、コンクリートの床) の写真
ヒューストンにある広いサンタフェスタイルのおしゃれな廊下 (ベージュの壁、コンクリートの床) の写真
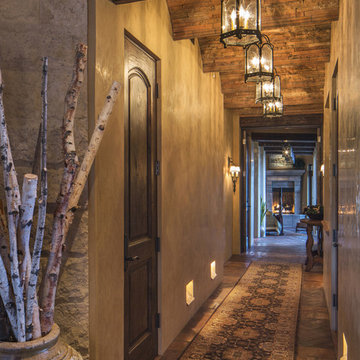
Southwestern/Tuscan style hall with brick floor.
Architect: Urban Design Associates
Builder: R-Net Custom Homes
Interiors: Ashley P. Designs
Photography: Thompson Photographic
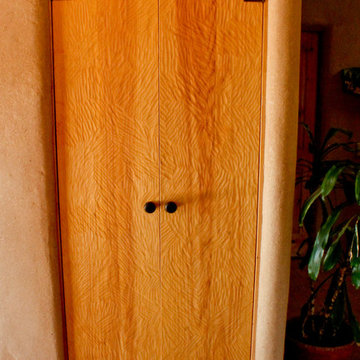
Custom Closet doors, hand-gouged/planed. Antique rusty hinges. Adobe mud plaster.
A design-build project by Sustainable Builders llc of Taos NM. Photo by Thomas Soule of Sustainable Builders llc.
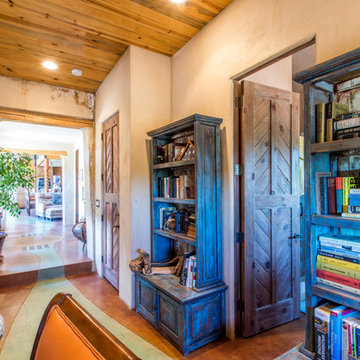
Chevron wood doors were flanked with hand painted antique shelves in the study.
ソルトレイクシティにあるお手頃価格の中くらいなサンタフェスタイルのおしゃれな廊下 (オレンジの壁、コンクリートの床、赤い床) の写真
ソルトレイクシティにあるお手頃価格の中くらいなサンタフェスタイルのおしゃれな廊下 (オレンジの壁、コンクリートの床、赤い床) の写真
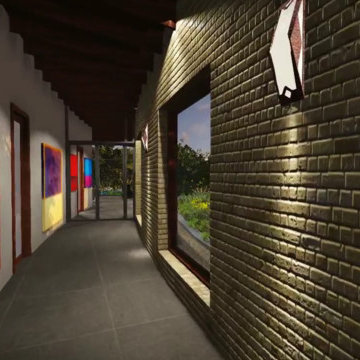
R Michael Lee view of gallery
link to video for this project https://youtu.be/EVSd_GLbNKs
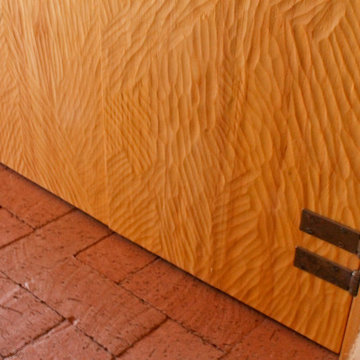
Custom pantry doors and shelves, hand-gouged/planed. Most of this wood was milled from trees cut from the property. Antique rusty hinges. Adobe mud plaster.
A design-build project by Sustainable Builders llc of Taos NM. Photo by Thomas Soule of Sustainable Builders llc.
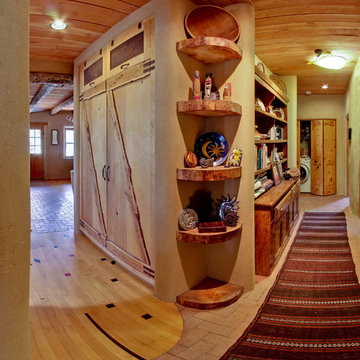
Custom pantry doors and shelves, hand-gouged/planed. Most of this wood was milled from trees cut from the property. Antique rusty hinges. Adobe mud plaster. Recycled maple floor reclaimed from school gym. Locally milled rough-sawn wood ceiling.
A design-build project by Sustainable Builders llc of Taos NM. Photo by Thomas Soule of Sustainable Builders llc.
サンタフェスタイルの廊下 (竹フローリング、レンガの床、コンクリートの床) の写真
1
