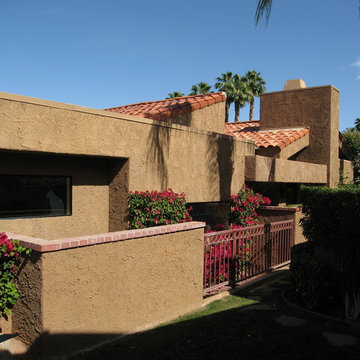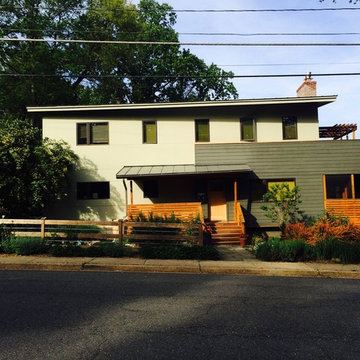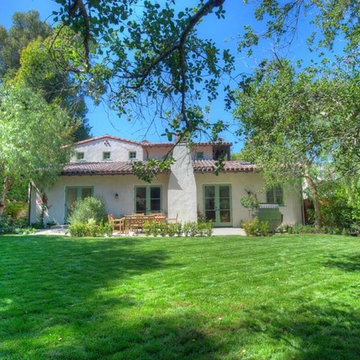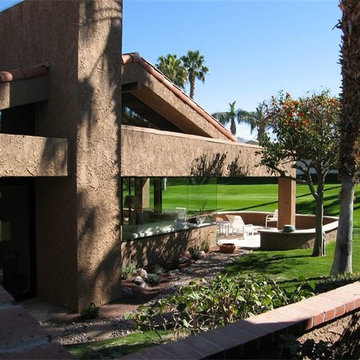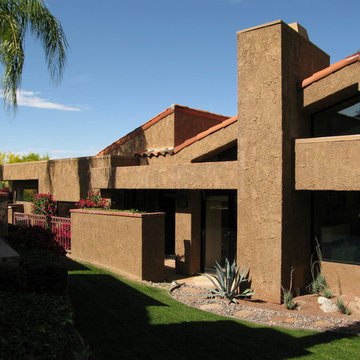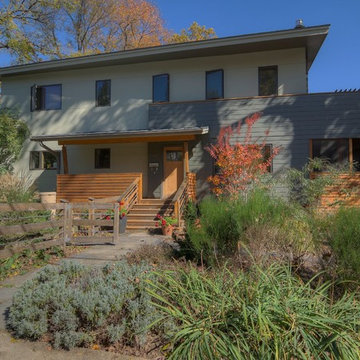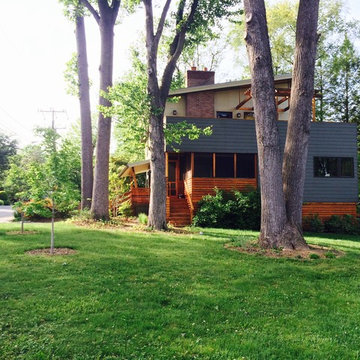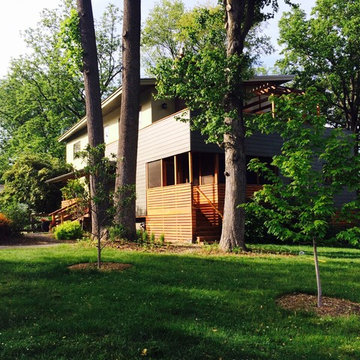小さな、中くらいなサンタフェスタイルの片流れ屋根の写真
絞り込み:
資材コスト
並び替え:今日の人気順
写真 1〜19 枚目(全 19 枚)
1/5
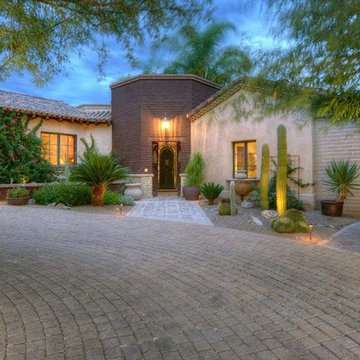
Mexican Hacienda in desert setting. Masony construction, stone archways, adobe archway porch, cinched clay tile roofing, adobe stucco, driveway of tumbled pavers, entry walkway of cantera stone, patio entry walk of reverse moreno satillo. Patio entry wall of adobe with teak gate.
Designer/Builder; Michael Gomez
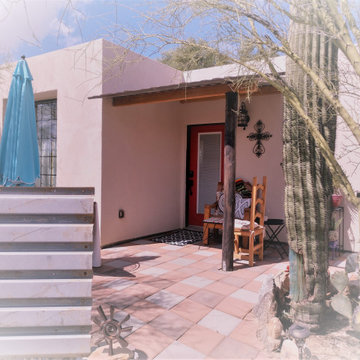
Entry to guesthouse, small but open. B-deck roofing, rough sawn timbers, peeled poles, natural desert landscaping naative rock edging. palo verdes, saguaros and agaves.
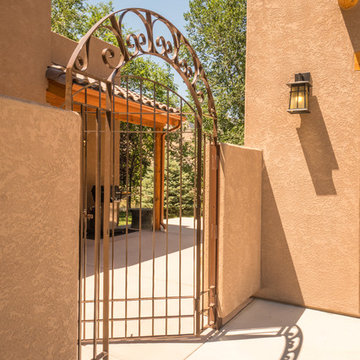
Spanish style courtyard with an iron gate add the Southwest flair to this home built by Keystone Custom Builders, Inc. Photo by Alyssa Falk
他の地域にある高級な中くらいなサンタフェスタイルのおしゃれな家の外観 (漆喰サイディング) の写真
他の地域にある高級な中くらいなサンタフェスタイルのおしゃれな家の外観 (漆喰サイディング) の写真
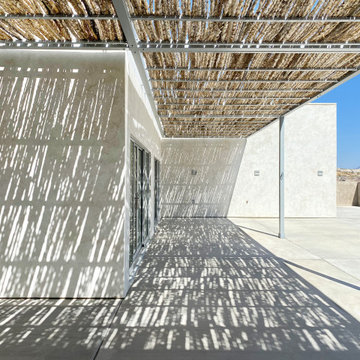
Desert sun streams through the sotol stalks mounted to the patio awning.
他の地域にあるラグジュアリーな中くらいなサンタフェスタイルのおしゃれな家の外観 (漆喰サイディング) の写真
他の地域にあるラグジュアリーな中くらいなサンタフェスタイルのおしゃれな家の外観 (漆喰サイディング) の写真
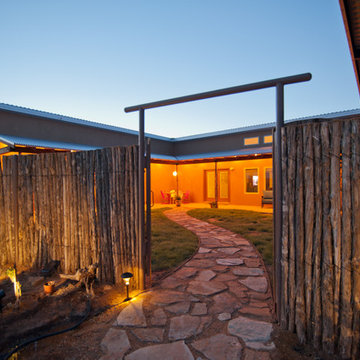
This was a custom residence just outside of Abernathy. Photos by Sara Bradshaw
オースティンにある中くらいなサンタフェスタイルのおしゃれな家の外観 (漆喰サイディング) の写真
オースティンにある中くらいなサンタフェスタイルのおしゃれな家の外観 (漆喰サイディング) の写真
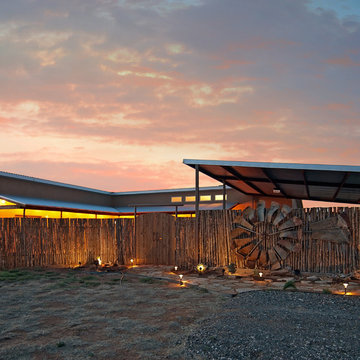
This was a custom residence just outside of Abernathy. Photos by Sara Bradshaw
オースティンにある中くらいなサンタフェスタイルのおしゃれな家の外観 (漆喰サイディング) の写真
オースティンにある中くらいなサンタフェスタイルのおしゃれな家の外観 (漆喰サイディング) の写真
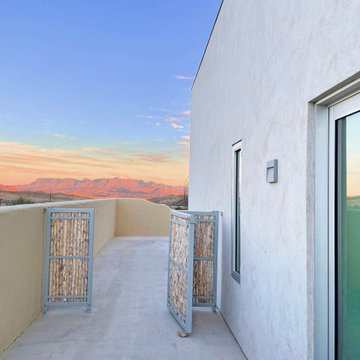
A side door located just off the parking area gives easy access to the kitchen and living spaces. A custom powder coated steel gate is filled with native stool stalks.
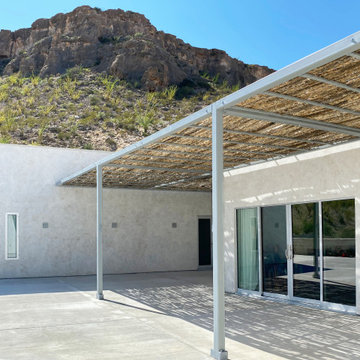
The homes textures, colors and materials were carefully selected to blend with the surrounding desert. The simple stucco mass is adorned with a sun portal and gates made with locally sourced stool stalks mounted to custom, powder-coated steel frames.
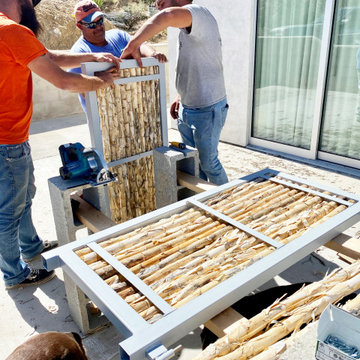
The custom gates were fabricated in our metal shop, powder-coated and assembled on site.
他の地域にあるラグジュアリーな中くらいなサンタフェスタイルのおしゃれな家の外観 (漆喰サイディング) の写真
他の地域にあるラグジュアリーな中くらいなサンタフェスタイルのおしゃれな家の外観 (漆喰サイディング) の写真
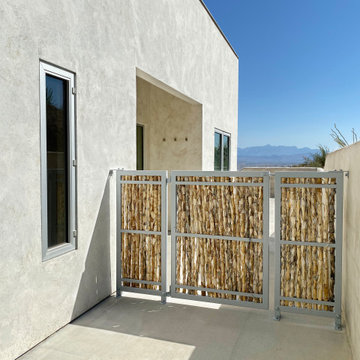
An outdoor shower is situated to look directly up at Reeds Plateau.
他の地域にあるラグジュアリーな中くらいなサンタフェスタイルのおしゃれな家の外観 (漆喰サイディング) の写真
他の地域にあるラグジュアリーな中くらいなサンタフェスタイルのおしゃれな家の外観 (漆喰サイディング) の写真
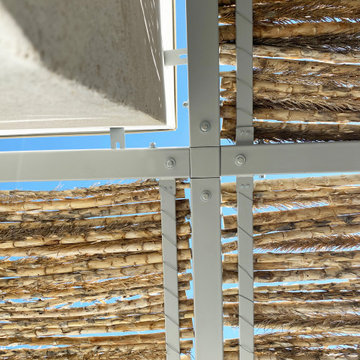
An upwards view of the custom awning built using locally sourced stool stalks mounted to custom, powder-coated steel frames.
他の地域にあるラグジュアリーな中くらいなサンタフェスタイルのおしゃれな家の外観 (漆喰サイディング) の写真
他の地域にあるラグジュアリーな中くらいなサンタフェスタイルのおしゃれな家の外観 (漆喰サイディング) の写真
小さな、中くらいなサンタフェスタイルの片流れ屋根の写真
1
