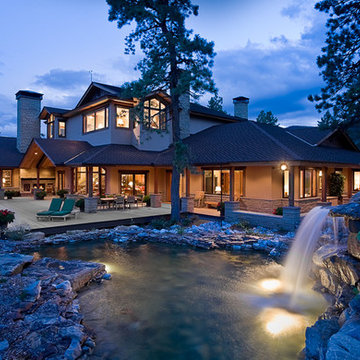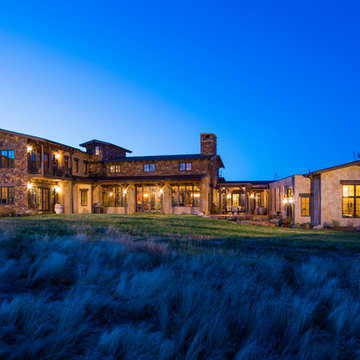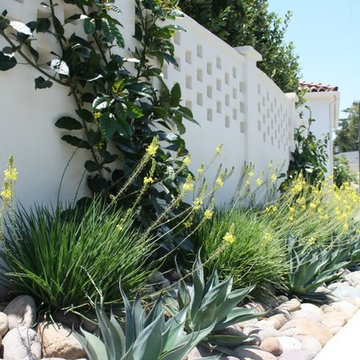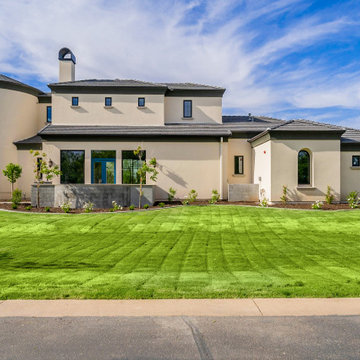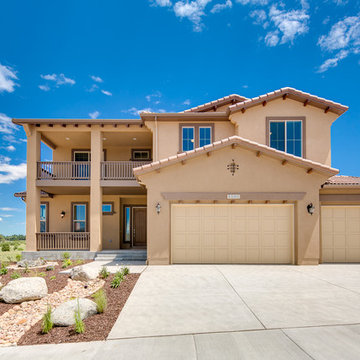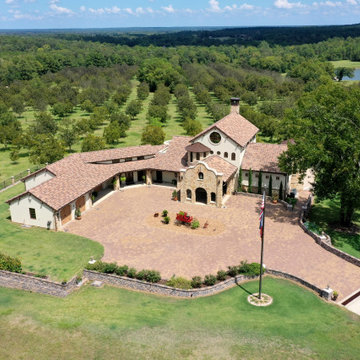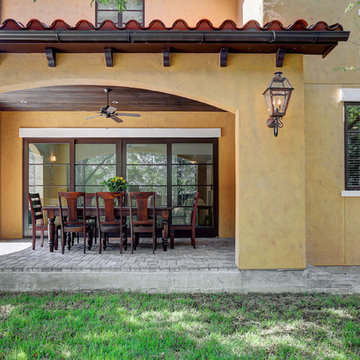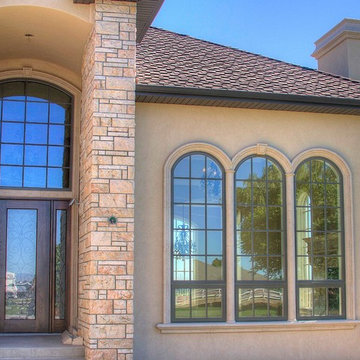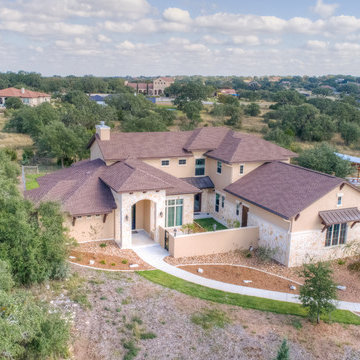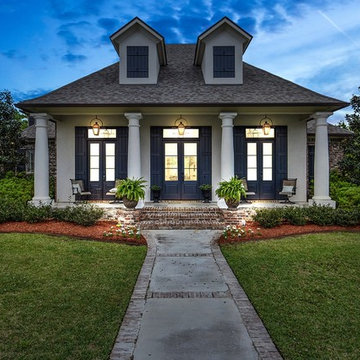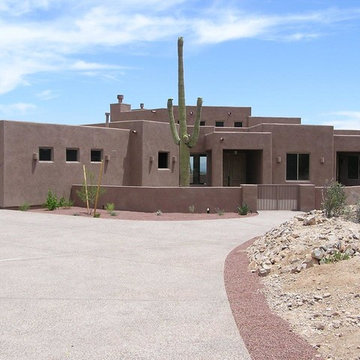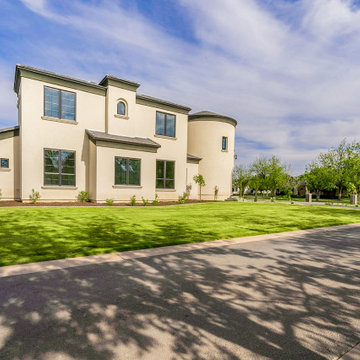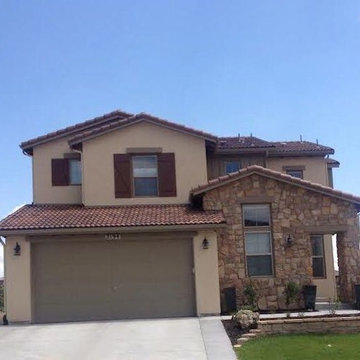サンタフェスタイルの家の外観の写真
絞り込み:
資材コスト
並び替え:今日の人気順
写真 161〜180 枚目(全 435 枚)
1/4
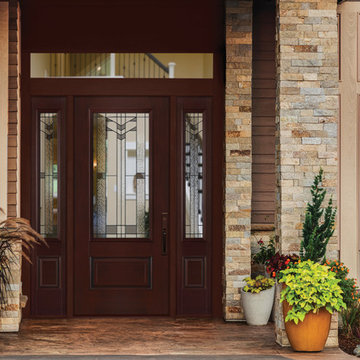
Visit Our Showroom
8000 Locust Mill St.
Ellicott City, MD 21043
Masonite Exterior Door - 1 panel 3/4 lite 312 404 450 6'8" 80 Antique Black Beauty Belleville BMT bty Decorative Exterior Fiberglass Frontier Glass Hollister Mahogany Sidelite Door Sidelite Straight Transom
Elevations Design Solutions by Myers is the go-to inspirational, high-end showroom for the best in cabinetry, flooring, window and door design. Visit our showroom with your architect, contractor or designer to explore the brands and products that best reflects your personal style. We can assist in product selection, in-home measurements, estimating and design, as well as providing referrals to professional remodelers and designers.
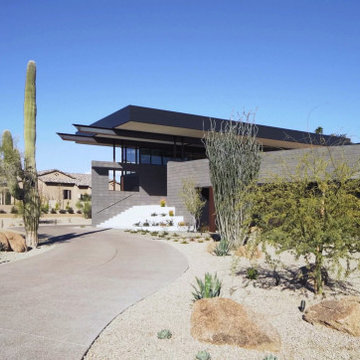
block, steel, glass, desert
フェニックスにある高級なサンタフェスタイルのおしゃれな家の外観 (コンクリートサイディング) の写真
フェニックスにある高級なサンタフェスタイルのおしゃれな家の外観 (コンクリートサイディング) の写真
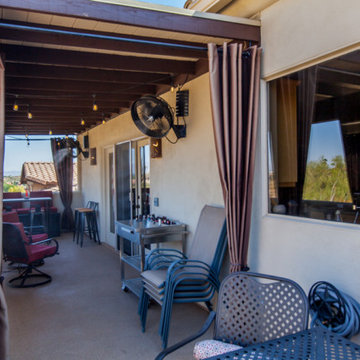
We took our client’s goals and added our design and craftsmanship to make a GREAT outdoor living space with an amazing deck and storage room two-story addition. The North Phoenix home faces north with a stunning view of Lookout Mountain Preserve and the northeast valley. Our client now has an incredible space to enjoy their scenic view.
We created a large outdoor living area for entertaining. This beautiful adobe style home’s first floor was built below grade level. The second story of the home is dedicated to the main living space with the kitchen, living room, and dining room. By expanding the deck, and integrating an outdoor kitchen, we created a much larger living space for their home.
We built a two-story addition to the back of the house which creates a storage room, of which the roof serves as an additional walk deck space for the new outdoor kitchen (check out the photos). This new uncovered deck directly extends from the existing deck so that it spans the width of the home. The storage room is a secure, temperature-controlled space. With a ceiling height of just over 9’0” and over 200 sq. ft., this room below the new deck addition is the perfect space for secure additional storage.
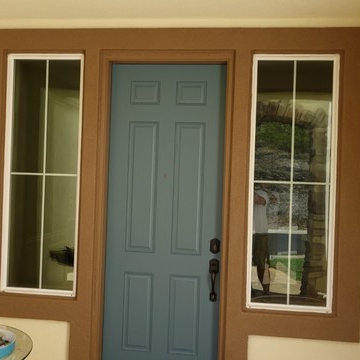
Exterior Painting - Here's a close up of the front door after panting. Blue and brown are very complimentary colors that never seem to lose their appeal.
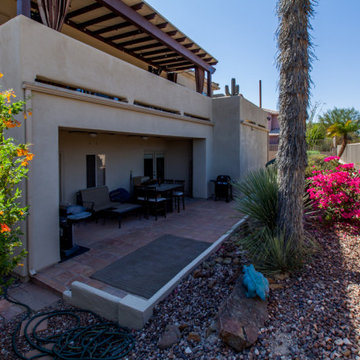
We took our client’s goals and added our design and craftsmanship to make a GREAT outdoor living space with an amazing deck and storage room two-story addition. The North Phoenix home faces north with a stunning view of Lookout Mountain Preserve and the northeast valley. Our client now has an incredible space to enjoy their scenic view.
We created a large outdoor living area for entertaining. This beautiful adobe style home’s first floor was built below grade level. The second story of the home is dedicated to the main living space with the kitchen, living room, and dining room. By expanding the deck, and integrating an outdoor kitchen, we created a much larger living space for their home.
We built a two-story addition to the back of the house which creates a storage room, of which the roof serves as an additional walk deck space for the new outdoor kitchen (check out the photos). This new uncovered deck directly extends from the existing deck so that it spans the width of the home. The storage room is a secure, temperature-controlled space. With a ceiling height of just over 9’0” and over 200 sq. ft., this room below the new deck addition is the perfect space for secure additional storage.
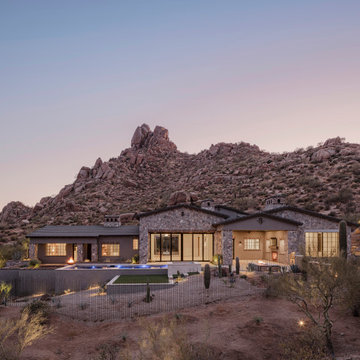
Beautiful outdoor design nestled in the Scottsdale hillside with 360 views around Pinnacle Peak
フェニックスにあるラグジュアリーなサンタフェスタイルのおしゃれな家の外観 (石材サイディング) の写真
フェニックスにあるラグジュアリーなサンタフェスタイルのおしゃれな家の外観 (石材サイディング) の写真
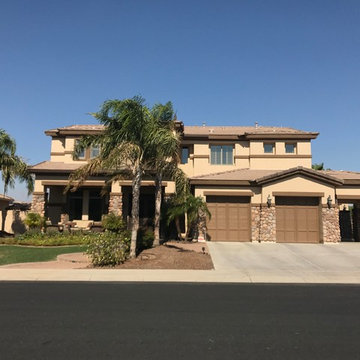
Soaring ceilings and picture windows allow for endless natural light! A gourmet kitchen,no reservations needed! Oversized island with breakfast bar, granite countertops, and top of the line stainless steel appliances! Loft is perfect for entertaining in style with a full sized wet bar, room for a pool table, and a cozy fireplace. Master retreat has sitting/exercise room, picture windows to stunning views. Mornings are made easier with his + her vanities and a separate soaking tub + shower. TWO spacious walk in closets! Your year around Staycation begins with a custom built ramada, built in BBQ, swim up bar, waterslide + grotto, spa, and fireplace.
サンタフェスタイルの家の外観の写真
9
