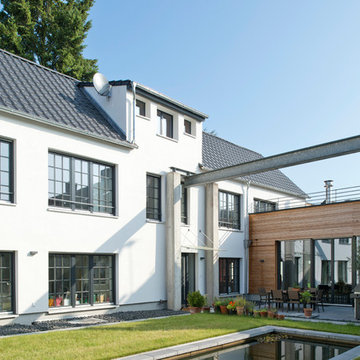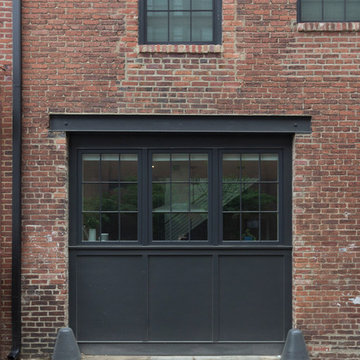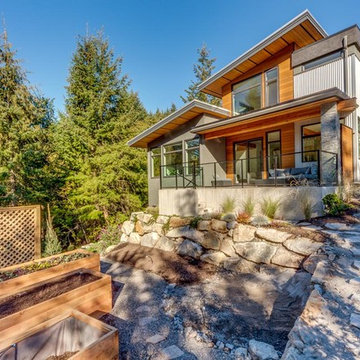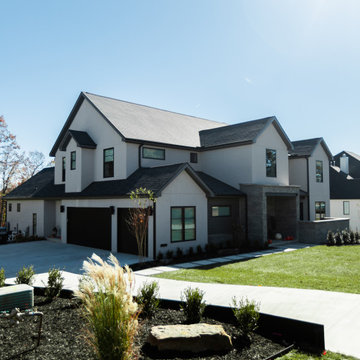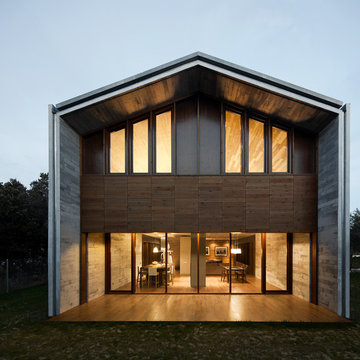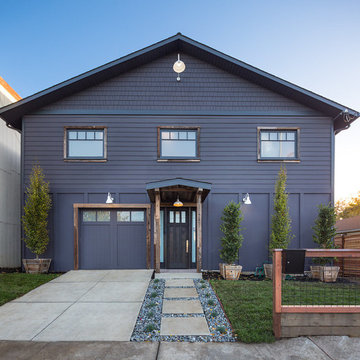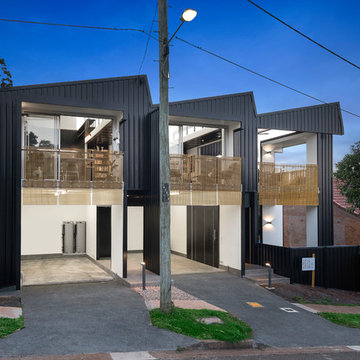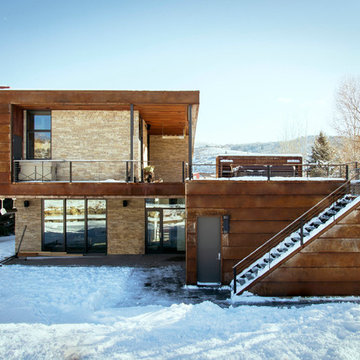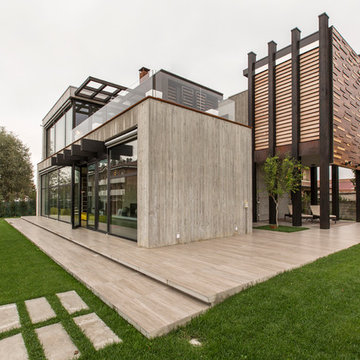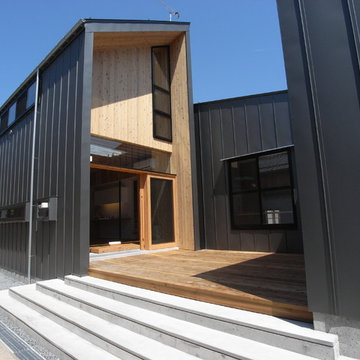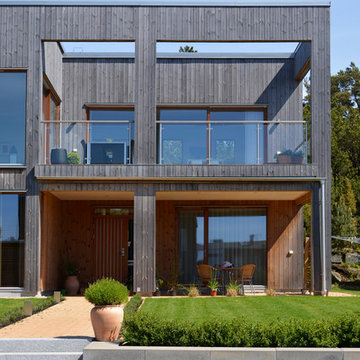インダストリアルスタイルの家の外観の写真
絞り込み:
資材コスト
並び替え:今日の人気順
写真 1〜20 枚目(全 275 枚)
1/4

This 2,500 square-foot home, combines the an industrial-meets-contemporary gives its owners the perfect place to enjoy their rustic 30- acre property. Its multi-level rectangular shape is covered with corrugated red, black, and gray metal, which is low-maintenance and adds to the industrial feel.
Encased in the metal exterior, are three bedrooms, two bathrooms, a state-of-the-art kitchen, and an aging-in-place suite that is made for the in-laws. This home also boasts two garage doors that open up to a sunroom that brings our clients close nature in the comfort of their own home.
The flooring is polished concrete and the fireplaces are metal. Still, a warm aesthetic abounds with mixed textures of hand-scraped woodwork and quartz and spectacular granite counters. Clean, straight lines, rows of windows, soaring ceilings, and sleek design elements form a one-of-a-kind, 2,500 square-foot home
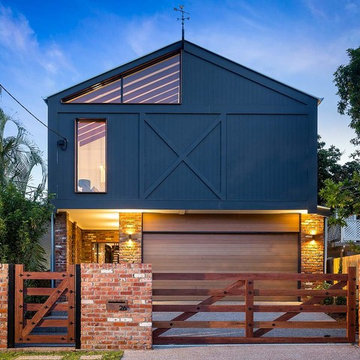
Conceptual design & copyright by ZieglerBuild
Design development & documentation by Urban Design Solutions
ブリスベンにあるインダストリアルスタイルのおしゃれな家の外観 (混合材サイディング、マルチカラーの外壁) の写真
ブリスベンにあるインダストリアルスタイルのおしゃれな家の外観 (混合材サイディング、マルチカラーの外壁) の写真
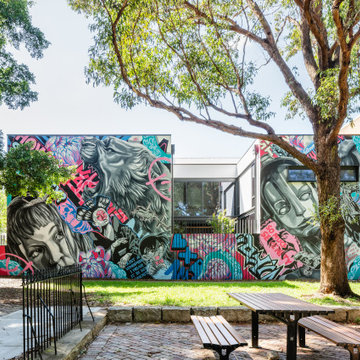
Commissioned artwork by Alex Lehours
シドニーにある高級なインダストリアルスタイルのおしゃれな家の外観 (レンガサイディング) の写真
シドニーにある高級なインダストリアルスタイルのおしゃれな家の外観 (レンガサイディング) の写真
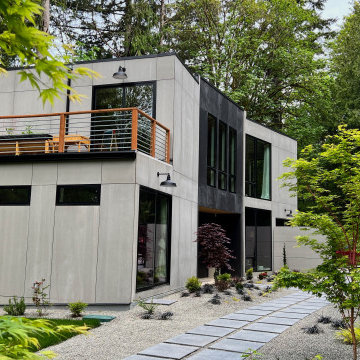
Shipping container home in Bremerton, WA. Used seven shipping containers.
シアトルにあるインダストリアルスタイルのおしゃれな家の外観 (コンクリート繊維板サイディング) の写真
シアトルにあるインダストリアルスタイルのおしゃれな家の外観 (コンクリート繊維板サイディング) の写真
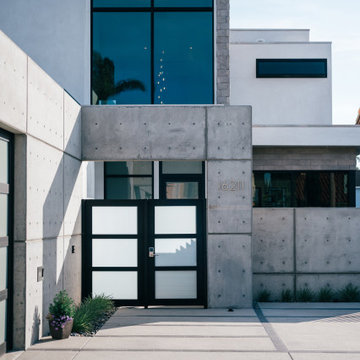
glass and concrete frame the steel front entry gate, allowing for ample parking and privacy at the street-facing exterior
オレンジカウンティにある高級なインダストリアルスタイルのおしゃれな家の外観 (コンクリートサイディング) の写真
オレンジカウンティにある高級なインダストリアルスタイルのおしゃれな家の外観 (コンクリートサイディング) の写真
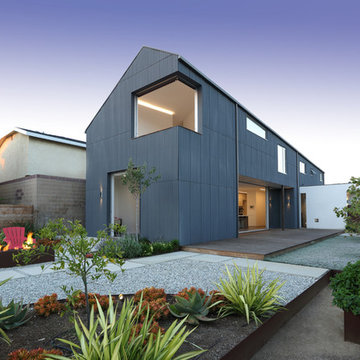
passive solar architect, sustainable, passive solar design,
ロサンゼルスにある高級なインダストリアルスタイルのおしゃれな家の外観 (メタルサイディング) の写真
ロサンゼルスにある高級なインダストリアルスタイルのおしゃれな家の外観 (メタルサイディング) の写真

This 2,500 square-foot home, combines the an industrial-meets-contemporary gives its owners the perfect place to enjoy their rustic 30- acre property. Its multi-level rectangular shape is covered with corrugated red, black, and gray metal, which is low-maintenance and adds to the industrial feel.
Encased in the metal exterior, are three bedrooms, two bathrooms, a state-of-the-art kitchen, and an aging-in-place suite that is made for the in-laws. This home also boasts two garage doors that open up to a sunroom that brings our clients close nature in the comfort of their own home.
The flooring is polished concrete and the fireplaces are metal. Still, a warm aesthetic abounds with mixed textures of hand-scraped woodwork and quartz and spectacular granite counters. Clean, straight lines, rows of windows, soaring ceilings, and sleek design elements form a one-of-a-kind, 2,500 square-foot home
インダストリアルスタイルの家の外観の写真
1

