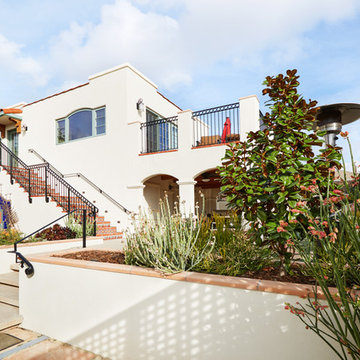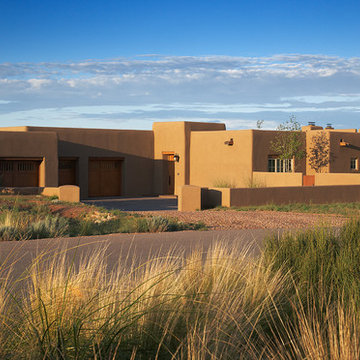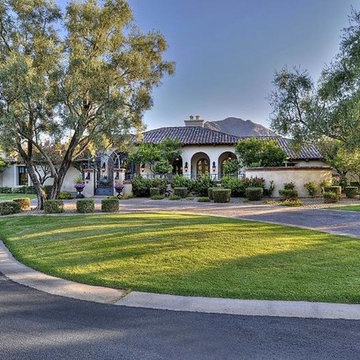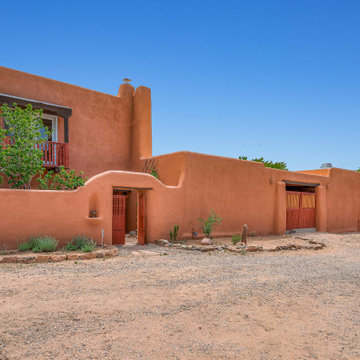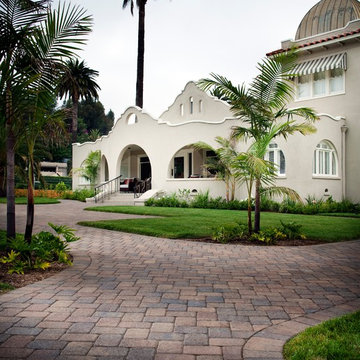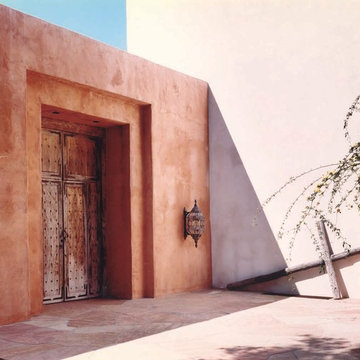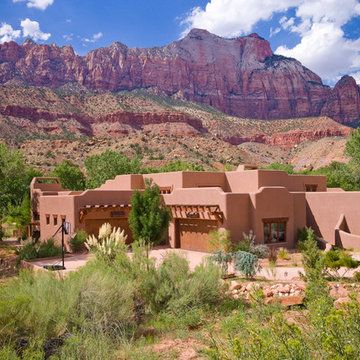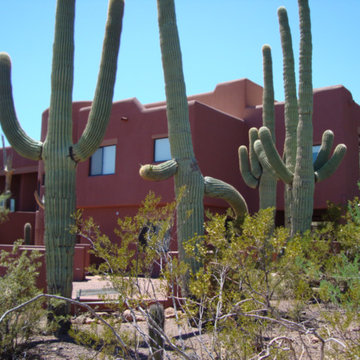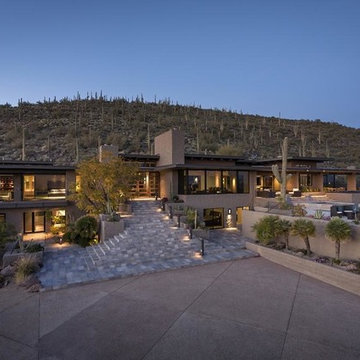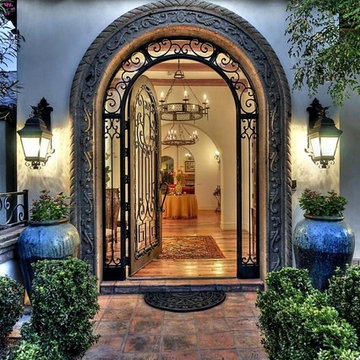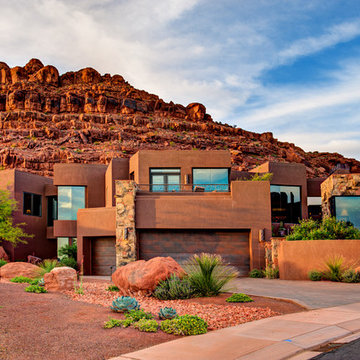サンタフェスタイルの二階建ての家 (アドベサイディング) の写真
絞り込み:
資材コスト
並び替え:今日の人気順
写真 1〜20 枚目(全 106 枚)
1/4
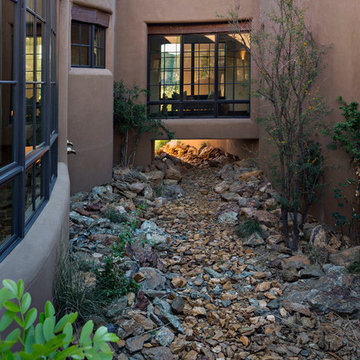
Southwestern style exterior bridge.
Architect: Urban Design Associates
Builder: R-Net Custom Homes
Interiors: Billie Springer
Photography: Thompson Photographic
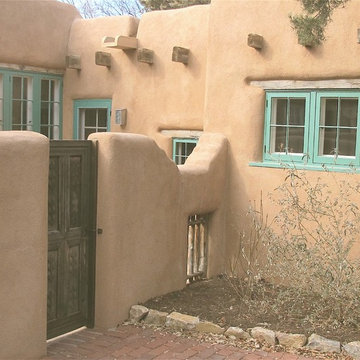
Traditional stucco and field stone walls. Painted wood windows,
Turned and painted handrails.
アルバカーキにあるラグジュアリーなサンタフェスタイルのおしゃれな家の外観 (アドベサイディング、混合材屋根) の写真
アルバカーキにあるラグジュアリーなサンタフェスタイルのおしゃれな家の外観 (アドベサイディング、混合材屋根) の写真
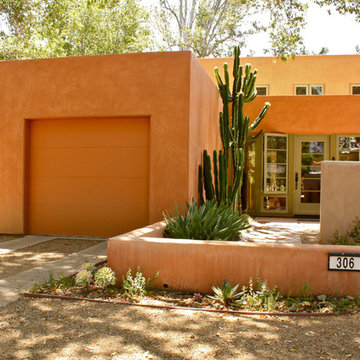
Design and Architecture by Kate Svoboda-Spanbock of HERE Design and Architecture
Shannon Malone © 2012 Houzz
サンタバーバラにあるサンタフェスタイルのおしゃれな家の外観 (アドベサイディング、オレンジの外壁) の写真
サンタバーバラにあるサンタフェスタイルのおしゃれな家の外観 (アドベサイディング、オレンジの外壁) の写真

An atrium had been created with the addition of a hallway during an earlier remodling project, but had existed as mostly an afterthought after its initial construction.
New larger doors and windows added both physical and visual accessibility to the space, and the installation of a wall fountain and reclaimed brick pavers allow it to serve as a visual highlight when seen from the living room as shown here.
Architect: Gene Kniaz, Spiral Architects
General Contractor: Linthicum Custom Builders
Photo: Maureen Ryan Photography
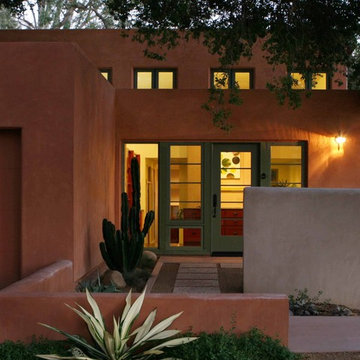
Nestled among native oak trees, architectural succulents make a strong welcoming statement by accentuating and contrasting the clean lines of this contemporary southwest residence. Permeable surfaces of decomposed granite concrete pavers and gravel add to the aesthetics and functionallity by allowing water to recharge the soil reminescent of the old pueblos.
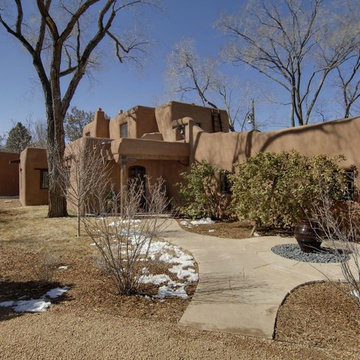
santa fe style front garden on the east side
アルバカーキにある高級な中くらいなサンタフェスタイルのおしゃれな家の外観 (アドベサイディング) の写真
アルバカーキにある高級な中くらいなサンタフェスタイルのおしゃれな家の外観 (アドベサイディング) の写真

The south courtyard was re-landcape with specimen cacti selected and curated by the owner, and a new hardscape path was laid using flagstone, which was a customary hardscape material used by Robert Evans. The arched window was originally an exterior feature under an existing stairway; the arch was replaced (having been removed during the 1960s), and a arched window added to "re-enclose" the space. Several window openings which had been covered over with stucco were uncovered, and windows fitted in the restored opening. The small loggia was added, and provides a pleasant outdoor breakfast spot directly adjacent to the kitchen.
Architect: Gene Kniaz, Spiral Architects
General Contractor: Linthicum Custom Builders
Photo: Maureen Ryan Photography
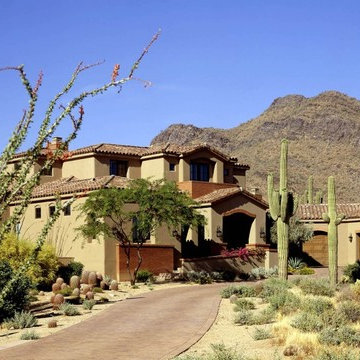
With all the comforts of home, this home with its Spanish-Eclectic design includes a children’s wing, billiards room, private library, exercise/theatre room, and separate “mother-in-law” quarters.
サンタフェスタイルの二階建ての家 (アドベサイディング) の写真
1

