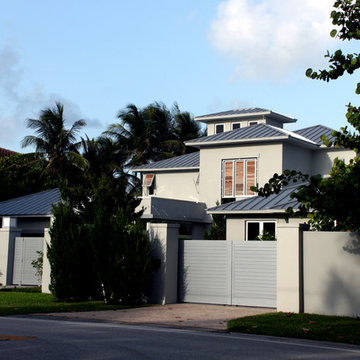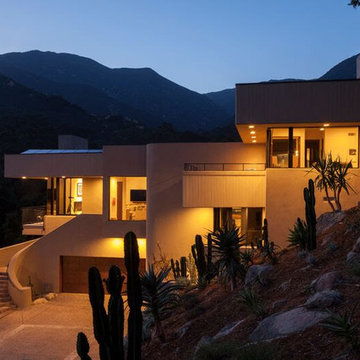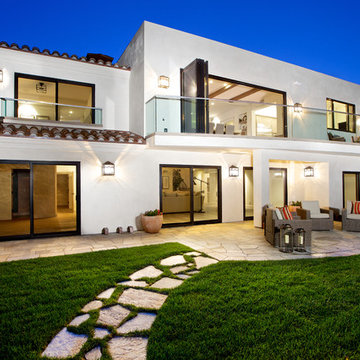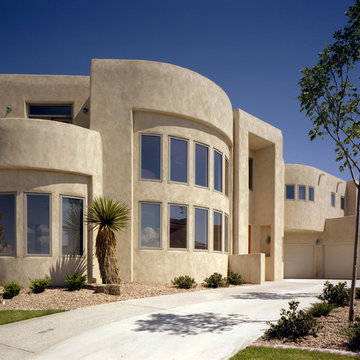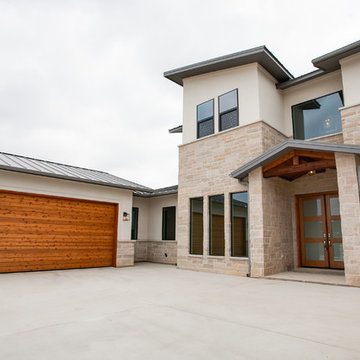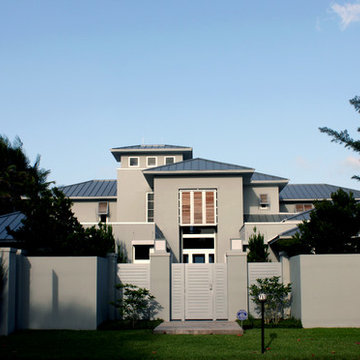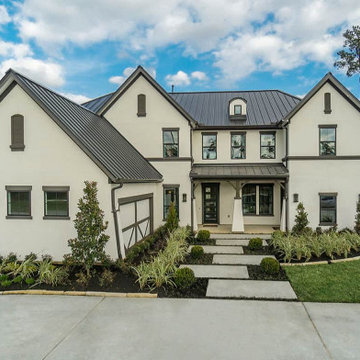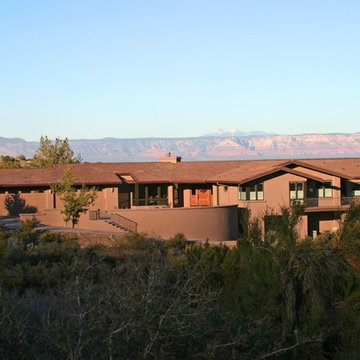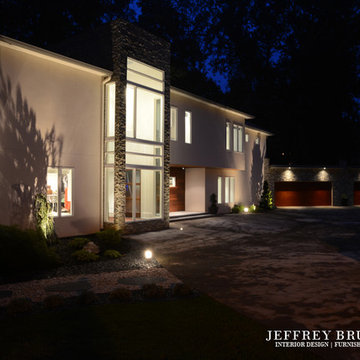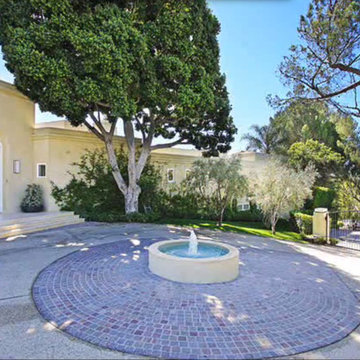コンテンポラリースタイルの二階建ての家 (アドベサイディング) の写真
絞り込み:
資材コスト
並び替え:今日の人気順
写真 1〜20 枚目(全 89 枚)
1/4

Gable roof forms connecting upper and lower level and creating dynamic proportions for modern living. pool house with gym, steam shower and sauna, guest accommodation and living space

Mirrored wine closet in a PGI Homes showhome using our tension cable floor to ceiling racking called the RING System. Bottles appear to be floating as they are held up by this very contemporary wine rack using metal Rings suspended with aircraft tension cable.
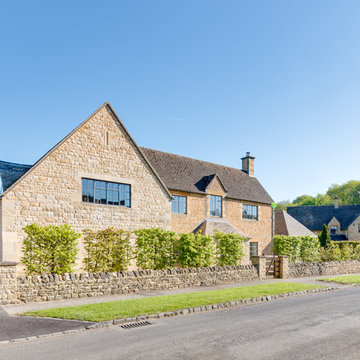
Cotswold Stone and Tiled Exterior
Photo Credit: Design Storey Architects
他の地域にあるお手頃価格の中くらいなコンテンポラリースタイルのおしゃれな家の外観 (アドベサイディング) の写真
他の地域にあるお手頃価格の中くらいなコンテンポラリースタイルのおしゃれな家の外観 (アドベサイディング) の写真
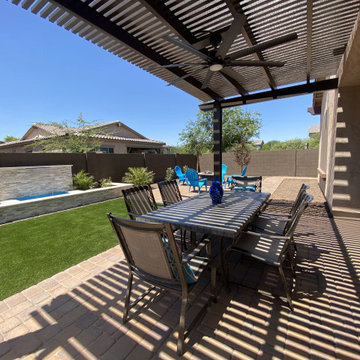
This Alumawood covered patio not only showcases simplistic elegance but also how adding other features can pull a whole design together. The owners of this San Tan Valley, AZ home also asked up to install artificial turf and a water feature. The water feature provides a soothing audio element and visual component. The pavers are the same color as the exterior of the house. This helps to create the feeling that the patio is an extension of the house. It just flows on from the back of the home.
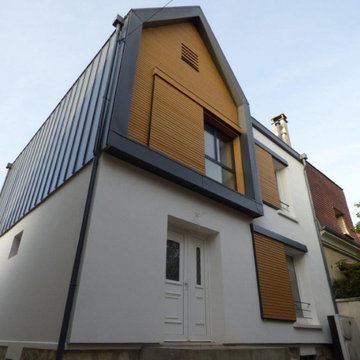
Extension, surélévation ossature bois sous enduit, bardage bois et zinc.
パリにある高級な中くらいなコンテンポラリースタイルのおしゃれな家の外観 (アドベサイディング、タウンハウス、下見板張り) の写真
パリにある高級な中くらいなコンテンポラリースタイルのおしゃれな家の外観 (アドベサイディング、タウンハウス、下見板張り) の写真
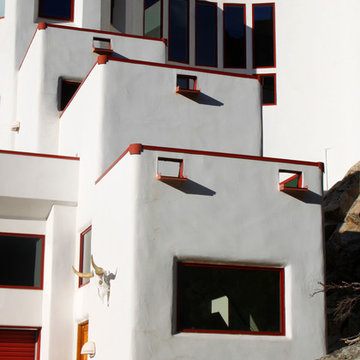
Brad Miller Photography
アルバカーキにあるコンテンポラリースタイルのおしゃれな家の外観 (アドベサイディング) の写真
アルバカーキにあるコンテンポラリースタイルのおしゃれな家の外観 (アドベサイディング) の写真
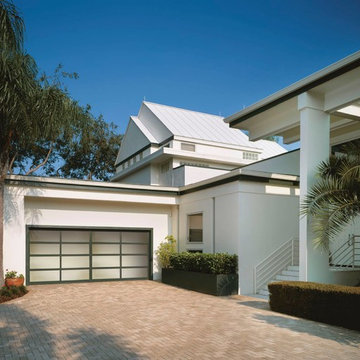
From Cookson Door Sales of Arizona - Phoenix garage door repair and installation.
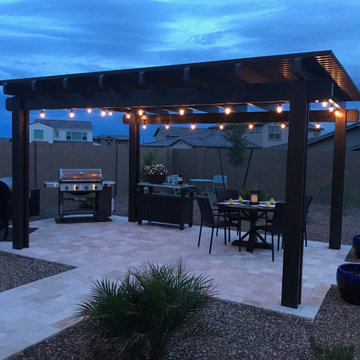
This Alumawood pergola in Meza, AZ, highlights just how beautiful they can look when the sun goes down. The pergola covers a large entertaining area, with a barbeque, smoker, outdoor bar, and seating area. The pergola comfortably covers all these items while still retaining lots of space. The pale pavers contrast the dark color of the pergola. The installed lights provide the right amount of illumination without being too harsh.
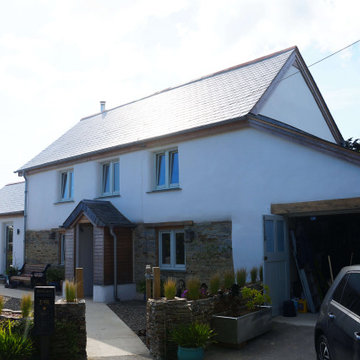
The existing house was built primarily from cob, a natural building material common in the south west of England, made from a mix of clay, sand, natural fibres and water. Renovating a cob house requires special consideration. This house had a cement render, a very hard and impermeable material that would have caused damage to the cob, the removal of this needed to be very carefully carried out, in a manner that did not create further damage. Any repairs to this cob are carried out by stitching in new cob, and a breathable, insulated lime render is then re-applied to the wall. Croft coordinated the detail and specification of this work with local specialists to ensure that the work would be carried out in the best manner.
コンテンポラリースタイルの二階建ての家 (アドベサイディング) の写真
1
