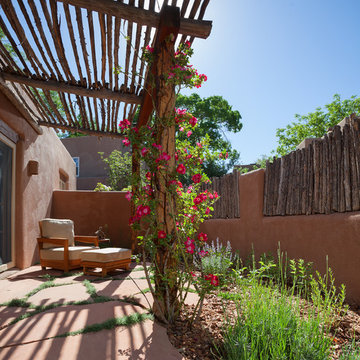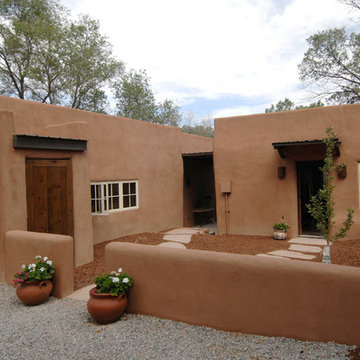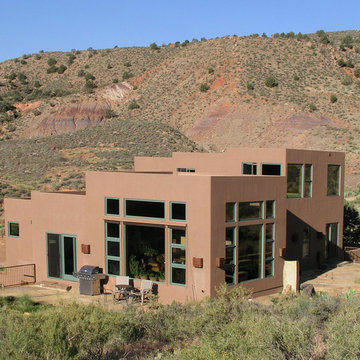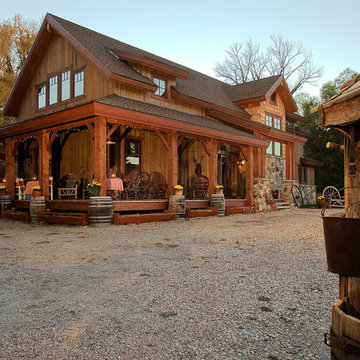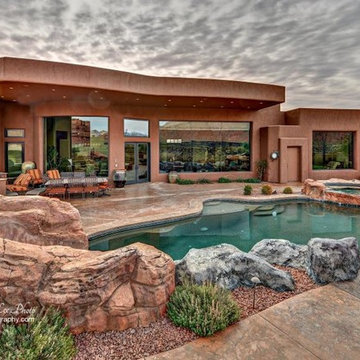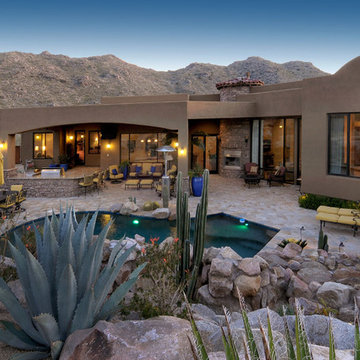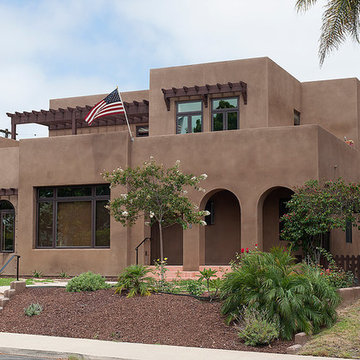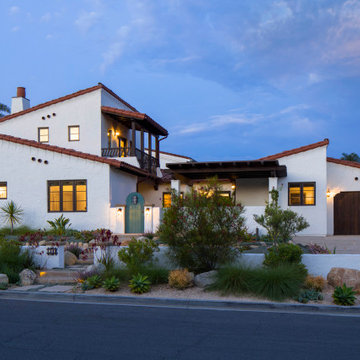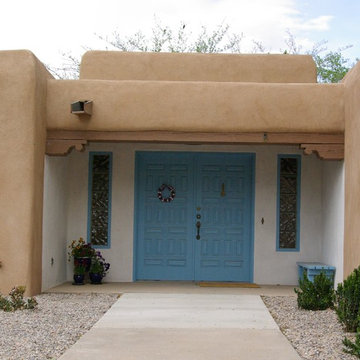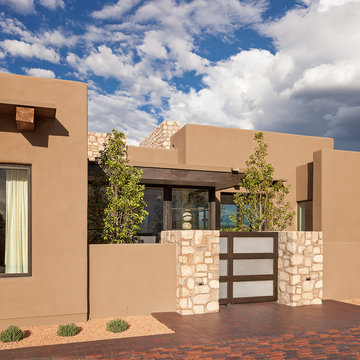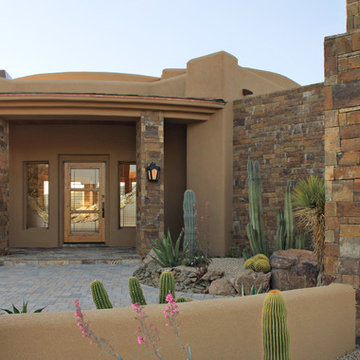ブラウンのサンタフェスタイルの家の外観 (全タイプのサイディング素材) の写真
絞り込み:
資材コスト
並び替え:今日の人気順
写真 1〜20 枚目(全 306 枚)
1/4

We expanded this home with an addition.
アルバカーキにあるサンタフェスタイルのおしゃれな家の外観 (漆喰サイディング) の写真
アルバカーキにあるサンタフェスタイルのおしゃれな家の外観 (漆喰サイディング) の写真
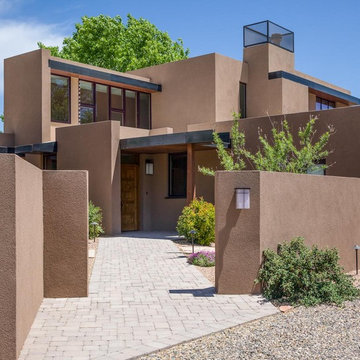
Entry courtyard
photo by: Kirk Gittings
アルバカーキにある高級なサンタフェスタイルのおしゃれな家の外観 (漆喰サイディング) の写真
アルバカーキにある高級なサンタフェスタイルのおしゃれな家の外観 (漆喰サイディング) の写真

True Spanish style courtyard with an iron gate. Copper Downspouts, Vigas, and Wooden Lintels add the Southwest flair to this home built by Keystone Custom Builders, Inc. Photo by Alyssa Falk
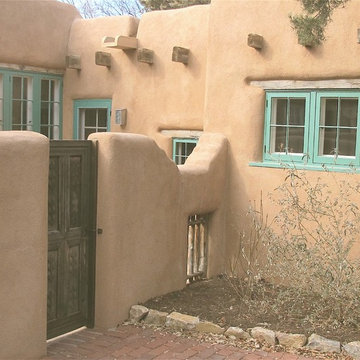
Traditional stucco and field stone walls. Painted wood windows,
Turned and painted handrails.
アルバカーキにあるラグジュアリーなサンタフェスタイルのおしゃれな家の外観 (アドベサイディング、混合材屋根) の写真
アルバカーキにあるラグジュアリーなサンタフェスタイルのおしゃれな家の外観 (アドベサイディング、混合材屋根) の写真
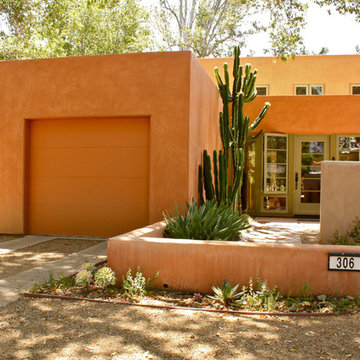
Design and Architecture by Kate Svoboda-Spanbock of HERE Design and Architecture
Shannon Malone © 2012 Houzz
サンタバーバラにあるサンタフェスタイルのおしゃれな家の外観 (アドベサイディング、オレンジの外壁) の写真
サンタバーバラにあるサンタフェスタイルのおしゃれな家の外観 (アドベサイディング、オレンジの外壁) の写真
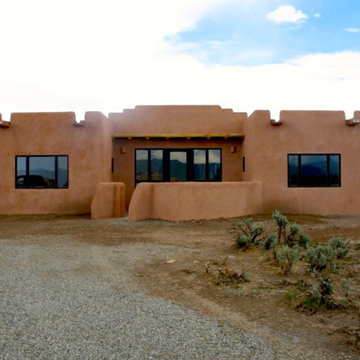
This 2400 sq. ft. home rests at the very beginning of the high mesa just outside of Taos. To the east, the Taos valley is green and verdant fed by rivers and streams that run down from the mountains, and to the west the high sagebrush mesa stretches off to the distant Brazos range.
The house is sited to capture the high mountains to the northeast through the floor to ceiling height corner window off the kitchen/dining room.The main feature of this house is the central Atrium which is an 18 foot adobe octagon topped with a skylight to form an indoor courtyard complete with a fountain. Off of this central space are two offset squares, one to the east and one to the west. The bedrooms and mechanical room are on the west side and the kitchen, dining, living room and an office are on the east side.
The house is a straw bale/adobe hybrid, has custom hand dyed plaster throughout with Talavera Tile in the public spaces and Saltillo Tile in the bedrooms. There is a large kiva fireplace in the living room, and a smaller one occupies a corner in the Master Bedroom. The Master Bathroom is finished in white marble tile. The separate garage is connected to the house with a triangular, arched breezeway with a copper ceiling.
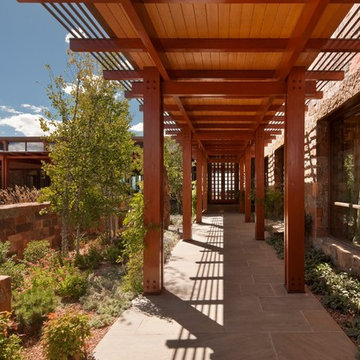
Copyright © 2009 Robert Reck. All Rights Reserved.
アルバカーキにあるサンタフェスタイルのおしゃれな家の外観 (石材サイディング) の写真
アルバカーキにあるサンタフェスタイルのおしゃれな家の外観 (石材サイディング) の写真
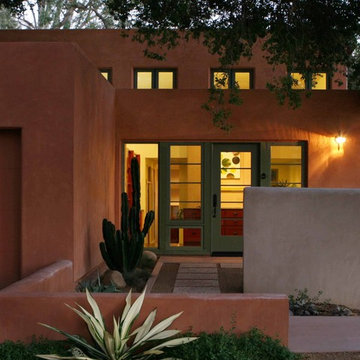
Nestled among native oak trees, architectural succulents make a strong welcoming statement by accentuating and contrasting the clean lines of this contemporary southwest residence. Permeable surfaces of decomposed granite concrete pavers and gravel add to the aesthetics and functionallity by allowing water to recharge the soil reminescent of the old pueblos.
ブラウンのサンタフェスタイルの家の外観 (全タイプのサイディング素材) の写真
1
