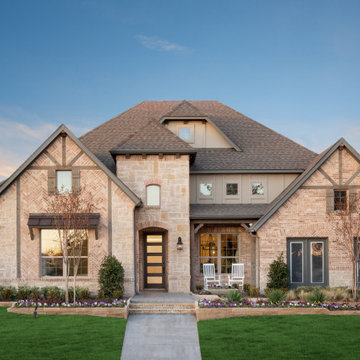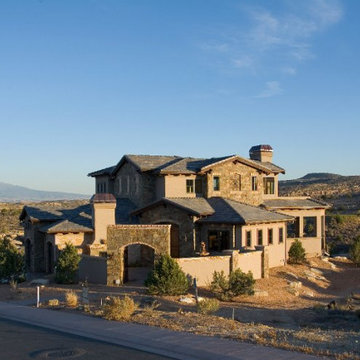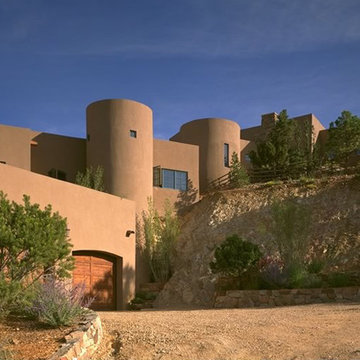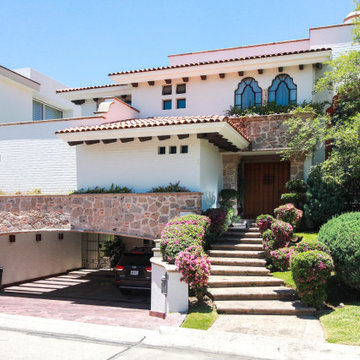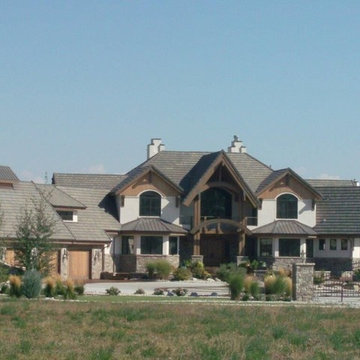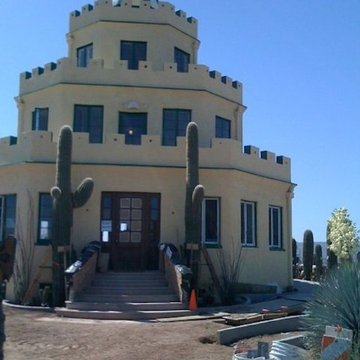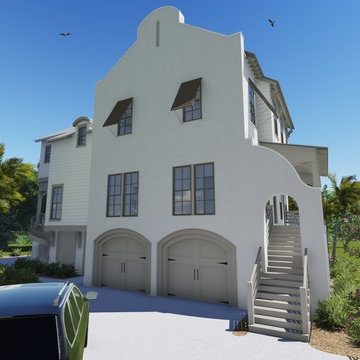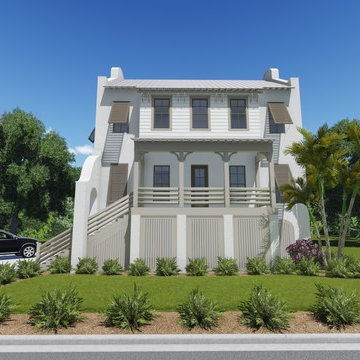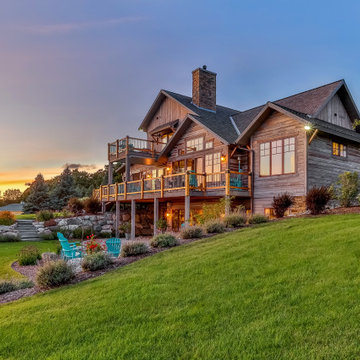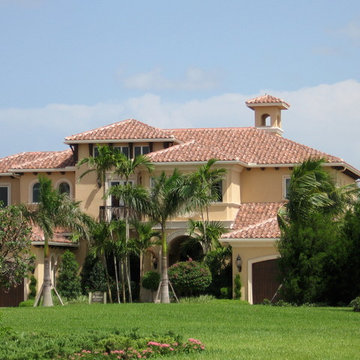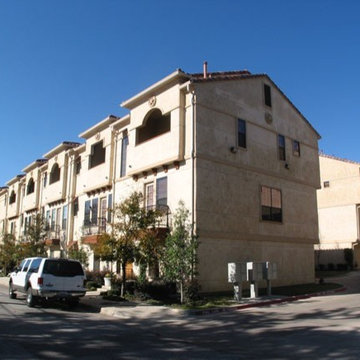青いサンタフェスタイルの三階建ての家の写真
絞り込み:
資材コスト
並び替え:今日の人気順
写真 1〜20 枚目(全 36 枚)
1/4
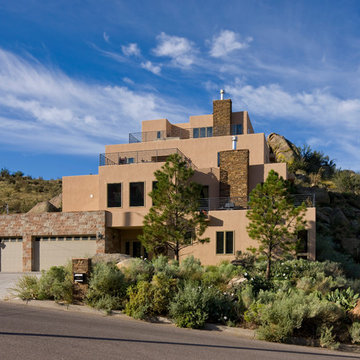
A contemporary Southwest design for a steeply sloping lot in Albuquerque, New Mexico.
Patrick Coulie Photography
アルバカーキにあるサンタフェスタイルのおしゃれな家の外観 (漆喰サイディング) の写真
アルバカーキにあるサンタフェスタイルのおしゃれな家の外観 (漆喰サイディング) の写真
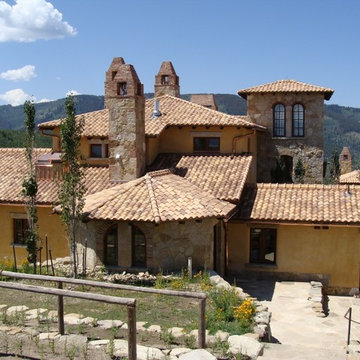
Tuscan style home in Vail, Colorado. Stone, wood, stucco, clay roof tile. Expansive views of surrounding mountains. Authentic Tuscan décor.
デンバーにあるラグジュアリーな巨大なサンタフェスタイルのおしゃれな家の外観 (漆喰サイディング) の写真
デンバーにあるラグジュアリーな巨大なサンタフェスタイルのおしゃれな家の外観 (漆喰サイディング) の写真
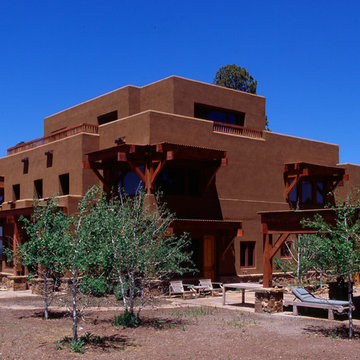
Capable of being off the grid, completely solar powered, wood fire boiler for heating
サンフランシスコにあるサンタフェスタイルのおしゃれな家の外観 (漆喰サイディング) の写真
サンフランシスコにあるサンタフェスタイルのおしゃれな家の外観 (漆喰サイディング) の写真
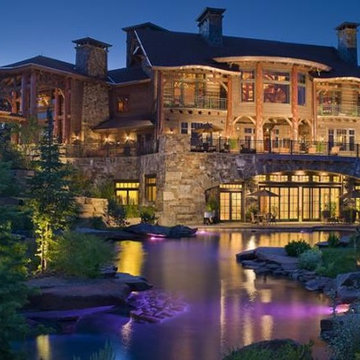
A local family business, Centennial Timber Frames started in a garage and has been in creating timber frames since 1988, with a crew of craftsmen dedicated to the art of mortise and tenon joinery.
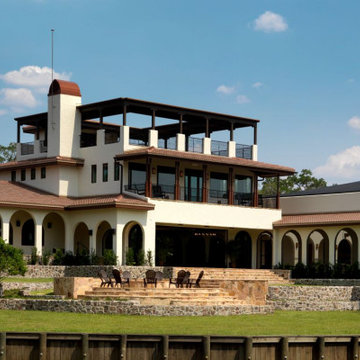
13,000 sq ft – Three Story – 4 bedrooms, 7 baths, 4 car garage. Architect Moore 2 Designs / John Moore
Location Myakka City - The Myakka River
Built in the middle of a working 1,000 acre cattle ranch, the Hacienda is positioned alongside the rambling Myakka River. This secluded location provides a remote and picturesque retreat for a 3 generation family to gather and play. The expansive picture windows and wide glass doors throughout the home bring you dramatic views of the river and nature from every room and angle. The grand gathering room features a large,wood burning, stone fireplace with modern rustic ranch decor. No expense was spared in any part of this estate – with nothing but cutting-edge technology, unique custom fixtures, top of the line appliances and stunning artisan mill work throughout the estate.
The Hacienda also features original custom paintings and artistic elements and rustic textures that you might expect to see in a Cowboy museum, right down to a large walk in safe with a hand painted door. The resort size pool area features a massive pool and sun-deck area with a water slide, pool bar and kitchen.Take a staircase or ride the elevator to the rooftop “Cassada”, the perfect spot to take in a breathtaking 360˚ view of the wildlife, or just stargaze.
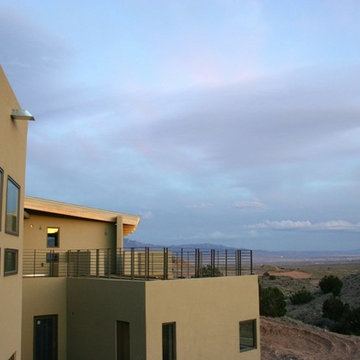
The home was designed to capture vast 100 mile vistas from nearly every room
アルバカーキにあるサンタフェスタイルのおしゃれな三階建ての家の写真
アルバカーキにあるサンタフェスタイルのおしゃれな三階建ての家の写真
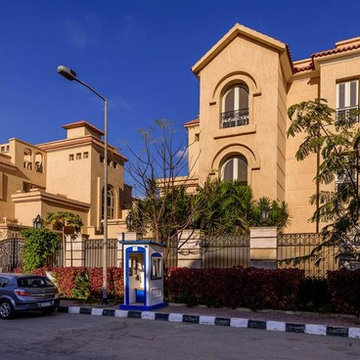
Exterior view of luxurious family residence a Design + Build project .
他の地域にあるラグジュアリーな巨大なサンタフェスタイルのおしゃれな三階建ての家 (マルチカラーの外壁) の写真
他の地域にあるラグジュアリーな巨大なサンタフェスタイルのおしゃれな三階建ての家 (マルチカラーの外壁) の写真
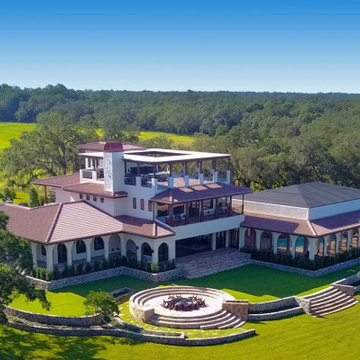
13,000 sq ft – Three Story – 4 bedrooms, 7 baths, 4 car garage. Architect Moore 2 Designs / John Moore
Location Myakka City - The Myakka River
Built in the middle of a working 1,000 acre cattle ranch, the Hacienda is positioned alongside the rambling Myakka River. This secluded location provides a remote and picturesque retreat for a 3 generation family to gather and play. The expansive picture windows and wide glass doors throughout the home bring you dramatic views of the river and nature from every room and angle. The grand gathering room features a large,wood burning, stone fireplace with modern rustic ranch decor. No expense was spared in any part of this estate – with nothing but cutting-edge technology, unique custom fixtures, top of the line appliances and stunning artisan mill work throughout the estate.
The Hacienda also features original custom paintings and artistic elements and rustic textures that you might expect to see in a Cowboy museum, right down to a large walk in safe with a hand painted door. The resort size pool area features a massive pool and sun-deck area with a water slide, pool bar and kitchen.Take a staircase or ride the elevator to the rooftop “Cassada”, the perfect spot to take in a breathtaking 360˚ view of the wildlife, or just stargaze.
青いサンタフェスタイルの三階建ての家の写真
1
