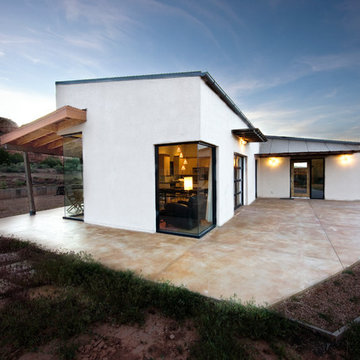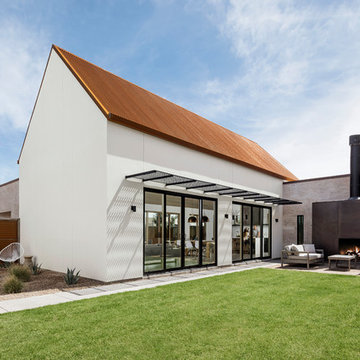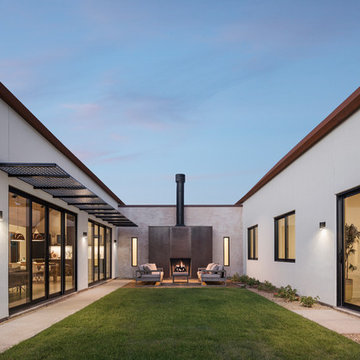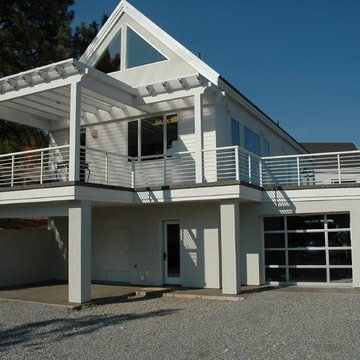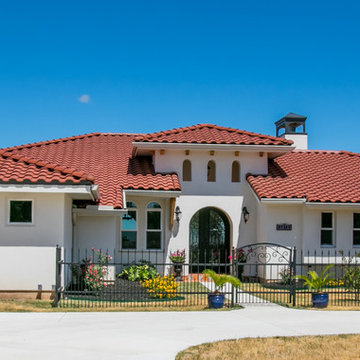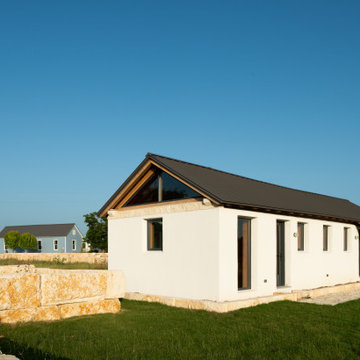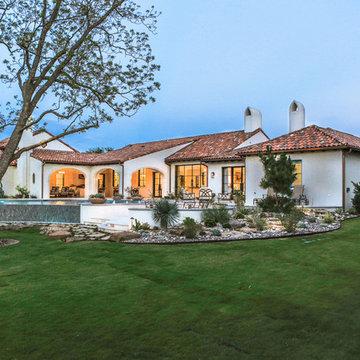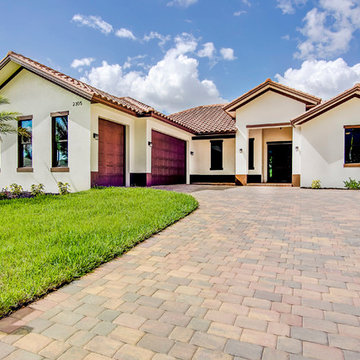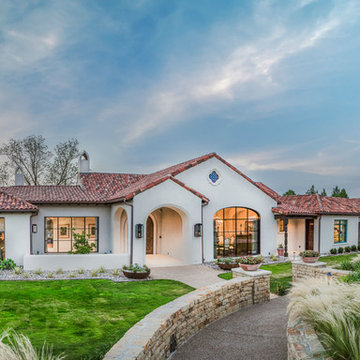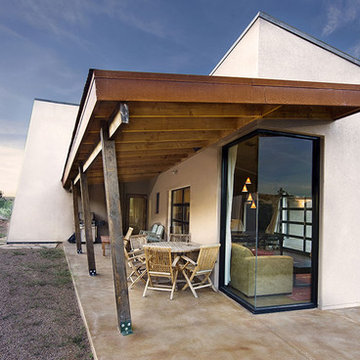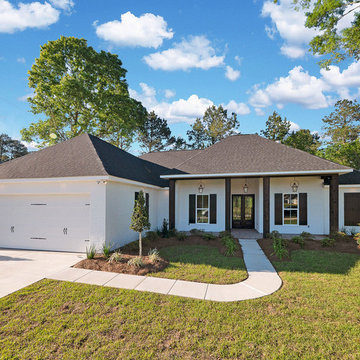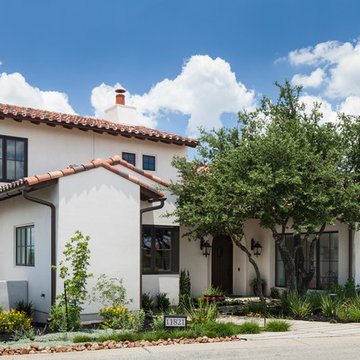青いサンタフェスタイルの白い家 (紫の外壁) の写真
絞り込み:
資材コスト
並び替え:今日の人気順
写真 1〜20 枚目(全 92 枚)
1/5
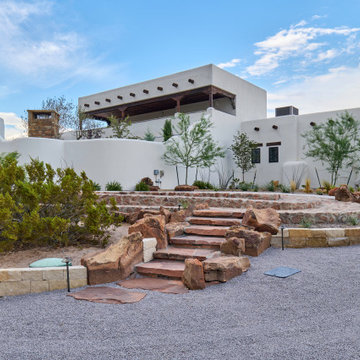
Coming home has never felt better...This complete exterior home renovation & curb appeal has vibes of Palm Springs written all over it!!! Views of the Organ Mountains surrounded by the Chihuahuan Desert creates an outdoor space like no other. Modifications were made to the courtyard walls, new entrance door, sunset balcony included removing an over designed standard staircase access with a new custom spiral staircase, a new T&G ceiling, minimized obstructing columns, replaced w/substantial cedar support beams. Stucco patch, repair & new paint, new down spouts & underground drainage were all key to making a better home. Now our client can come home with feel good vibes!!! Our next focus was the access driveway, taking boring to sophisticated. With nearly 9' of elevation change from the street to the home we wanted to create a fun and easy way to come home. 8" bed drystack limestone walls & planters were key to making the transition of elevation smooth, also being completely permeable, but with the strength to retain, these walls will be here for a lifetime. Accented with oversized Mossrock boulders and mossrock slabs used for steps, naturalized the environment, serving as break points and easy access. Native plants surrounded by natural vegetation compliments the flow with an outstanding lighting show when the sun goes down. Welcome to your home!!!
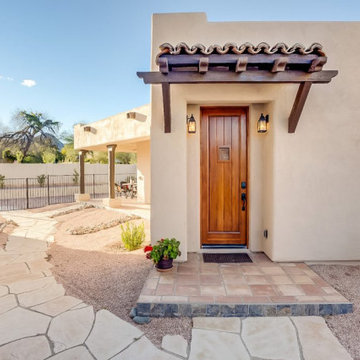
Built a custom Casita - Guest Home 900 SqFt in the Beautiful Ahwatukee Foot Hills of Phoenix.
フェニックスにあるラグジュアリーなサンタフェスタイルのおしゃれな家の外観 (漆喰サイディング、混合材屋根) の写真
フェニックスにあるラグジュアリーなサンタフェスタイルのおしゃれな家の外観 (漆喰サイディング、混合材屋根) の写真
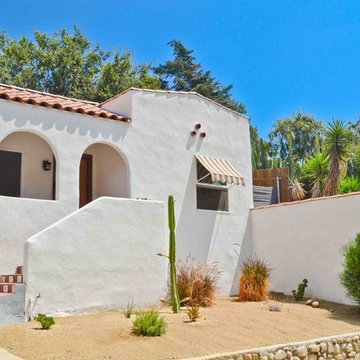
A fresh coat of off-white paint brought a feeling of the Santa Barbara style to this home. Terra-cotta and Spanish tiles were added to the steps for a custom feel. A new garage door was installed to add curb appeal. In addition, a striped awning was added over the bedroom window to provide shade and visual interest to the exterior. The landscaping was kept minimal for the new homeowner to add their own personal touches.
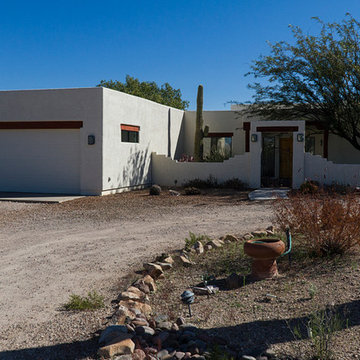
The exterior view of the new Garage, extended forward from its previous location by thirteen feet. The exterior finishes and details match the existing of the house.
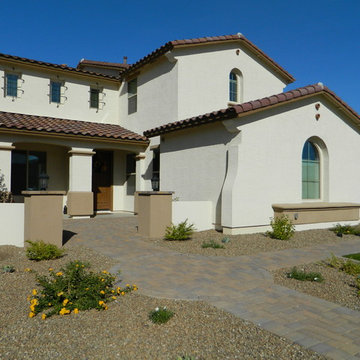
Paver walkway leads from the street to the front door with a custom cut paver medalion, paver border around the artificial turf, and paver caps on courtyard benches and columns.
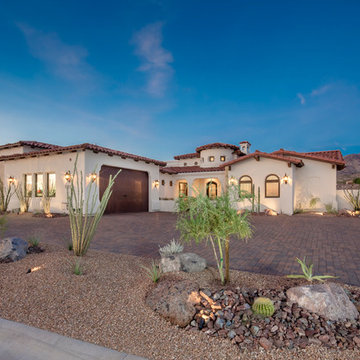
Design by DH Design Services LLC, Builder , Janecek Homes, Photos by Daniel Park
フェニックスにある高級な中くらいなサンタフェスタイルのおしゃれな家の外観 (漆喰サイディング) の写真
フェニックスにある高級な中くらいなサンタフェスタイルのおしゃれな家の外観 (漆喰サイディング) の写真
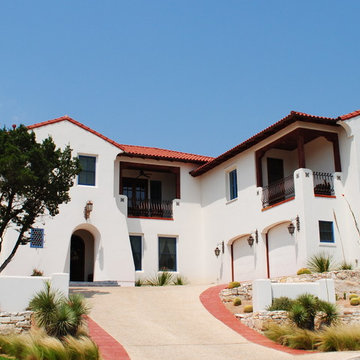
The driveway leads to the parking court and entry.
A covered balcony opens from the hall near the second floor family room.
A private covered balcony with distant views opens from the master bedroom above the garage.
The owners of this New Braunfels house have a love of Spanish Colonial architecture, and were influenced by the McNay Art Museum in San Antonio.
The home elegantly showcases their collection of furniture and artifacts.
Handmade cement tiles are used as stair risers, and beautifully accent the Saltillo tile floor.
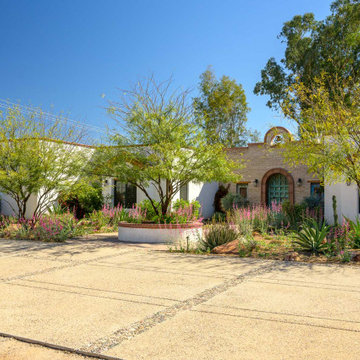
One of many Southwest Design Builds. Typical Stellar Gray Fine Home is a fusion of Southwest, Spanish Colonial, Mexican and James Gray Design. East Coast and Midwest clients bring elegant design request and fused with rustic adobe style.
青いサンタフェスタイルの白い家 (紫の外壁) の写真
1
