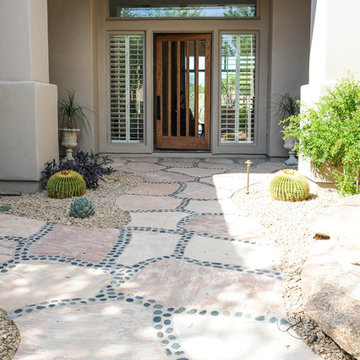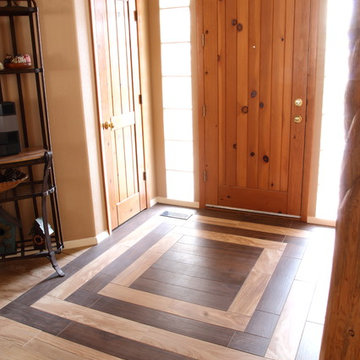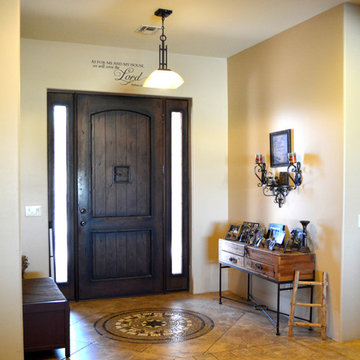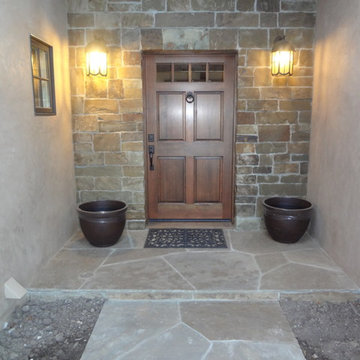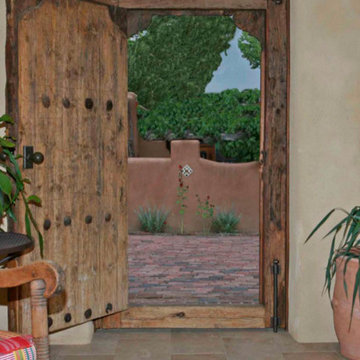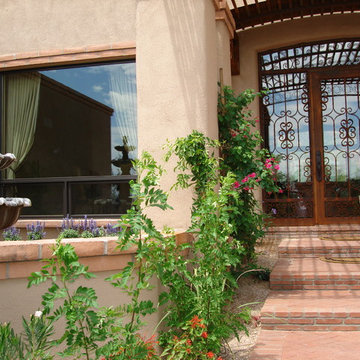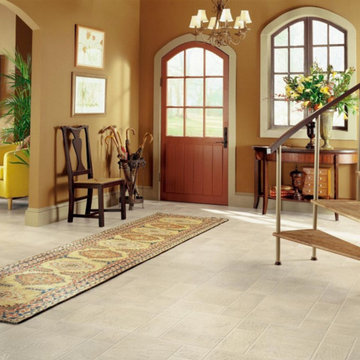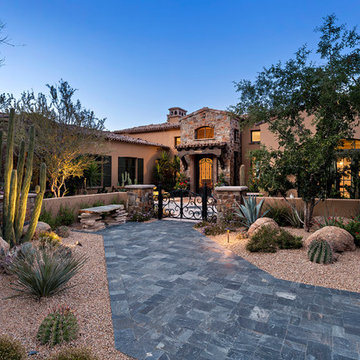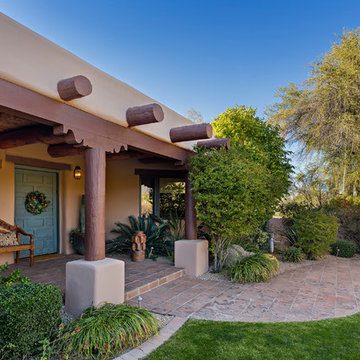ダッチドア、片開きドアサンタフェスタイルの玄関 (ベージュの壁) の写真
絞り込み:
資材コスト
並び替え:今日の人気順
写真 1〜20 枚目(全 101 枚)
1/5

A new arched entry was added at the original dining room location, to create an entry foyer off the main living room space. An exterior stairway (seen at left) leads to a rooftop terrace, with access to the former "Maid's Quarters", now a small yet charming guest bedroom.
Architect: Gene Kniaz, Spiral Architects;
General Contractor: Linthicum Custom Builders
Photo: Maureen Ryan Photography
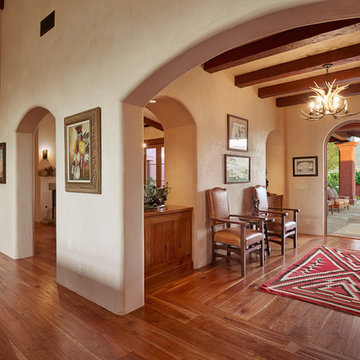
Location: Santa Ynez Valley, CA // Type: New Construction // Architect: Ketzel & Goodman -- Photo: Creative Noodle
サンタバーバラにあるサンタフェスタイルのおしゃれな玄関ロビー (ベージュの壁、無垢フローリング、木目調のドア) の写真
サンタバーバラにあるサンタフェスタイルのおしゃれな玄関ロビー (ベージュの壁、無垢フローリング、木目調のドア) の写真
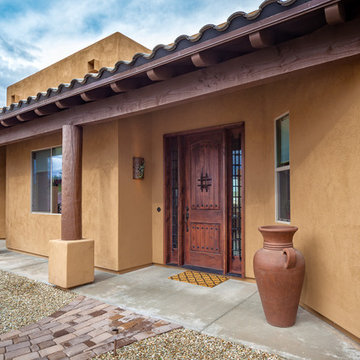
Paul Bartell
フェニックスにある高級な中くらいなサンタフェスタイルのおしゃれな玄関ドア (ベージュの壁、濃色木目調のドア) の写真
フェニックスにある高級な中くらいなサンタフェスタイルのおしゃれな玄関ドア (ベージュの壁、濃色木目調のドア) の写真

This Farmhouse has a modern, minimalist feel, with a rustic touch, staying true to its southwest location. It features wood tones, brass and black with vintage and rustic accents throughout the decor.
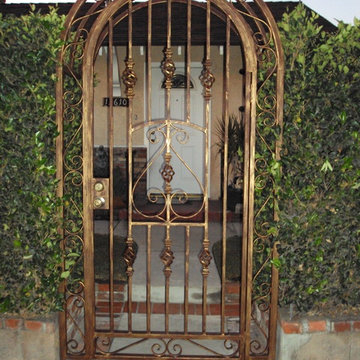
Powder coat Paint
ロサンゼルスにある中くらいなサンタフェスタイルのおしゃれな玄関ロビー (ベージュの壁、コンクリートの床、金属製ドア) の写真
ロサンゼルスにある中くらいなサンタフェスタイルのおしゃれな玄関ロビー (ベージュの壁、コンクリートの床、金属製ドア) の写真
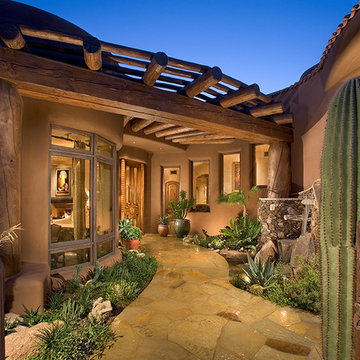
Southwestern style entry with single door and flagstone.
Architect: Urban Design Associates
Interior Designer: Bess Jones
Builder: Manship Builders
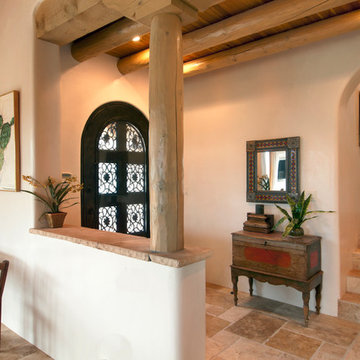
Katie Johnson
アルバカーキにある高級な中くらいなサンタフェスタイルのおしゃれな玄関ロビー (ベージュの壁、トラバーチンの床、濃色木目調のドア) の写真
アルバカーキにある高級な中くらいなサンタフェスタイルのおしゃれな玄関ロビー (ベージュの壁、トラバーチンの床、濃色木目調のドア) の写真
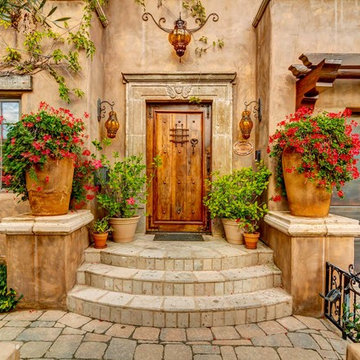
San Diego Home Photography
サンディエゴにある広いサンタフェスタイルのおしゃれな玄関ドア (ベージュの壁、濃色木目調のドア) の写真
サンディエゴにある広いサンタフェスタイルのおしゃれな玄関ドア (ベージュの壁、濃色木目調のドア) の写真
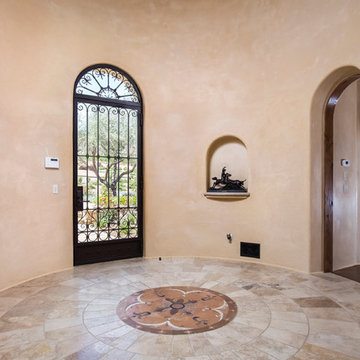
Cavan Hadley
サンタバーバラにあるラグジュアリーな巨大なサンタフェスタイルのおしゃれな玄関ロビー (ベージュの壁、セラミックタイルの床、ガラスドア) の写真
サンタバーバラにあるラグジュアリーな巨大なサンタフェスタイルのおしゃれな玄関ロビー (ベージュの壁、セラミックタイルの床、ガラスドア) の写真
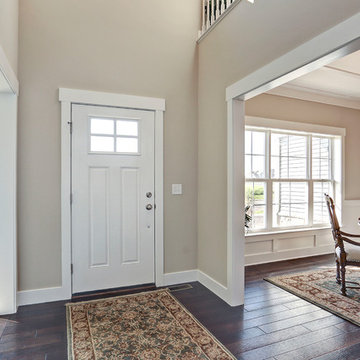
This 2-story home with first-floor owner’s suite includes a 2-car garage and welcoming front porch. To the front of the home is the study and formal dining room with craftsman style wainscoting and elegant ceiling trim detail. Hardwood flooring in the foyer flows to the kitchen and the breakfast area where sliding glass doors lead to the patio. The kitchen includes stainless steel appliances, quartz countertops with brick veneer backsplash, and attractive cabinetry with decorative crown molding. Adjacent to the kitchen is the spacious family room with dramatic 2-story ceiling and a gas fireplace with stone surround. To the back of the home is the owner’s suite with stylish trim detail on the bedroom ceiling and a private bathroom with double bowl vanity, 5’ tile shower, and a large closet. The 2nd floor features 2 additional bedrooms, a full bathroom, and a convenient loft space.
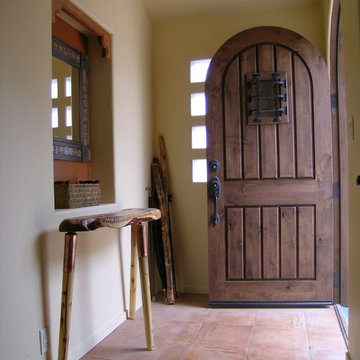
Facing a busy street, the entry has a heavy wood door with a speakeasy. An array of glass blocks, sandblasted for privacy, let in light.
Using the wall depth for a mirror and shelf refrains from crowding the small space.
ダッチドア、片開きドアサンタフェスタイルの玄関 (ベージュの壁) の写真
1
