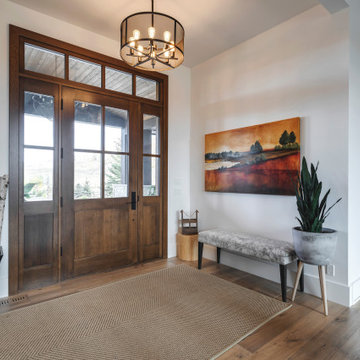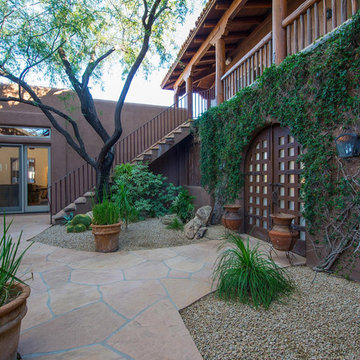ラグジュアリーなサンタフェスタイルの玄関 (濃色木目調のドア、ガラスドア) の写真
絞り込み:
資材コスト
並び替え:今日の人気順
写真 1〜18 枚目(全 18 枚)
1/5

Positioned near the base of iconic Camelback Mountain, “Outside In” is a modernist home celebrating the love of outdoor living Arizonans crave. The design inspiration was honoring early territorial architecture while applying modernist design principles.
Dressed with undulating negra cantera stone, the massing elements of “Outside In” bring an artistic stature to the project’s design hierarchy. This home boasts a first (never seen before feature) — a re-entrant pocketing door which unveils virtually the entire home’s living space to the exterior pool and view terrace.
A timeless chocolate and white palette makes this home both elegant and refined. Oriented south, the spectacular interior natural light illuminates what promises to become another timeless piece of architecture for the Paradise Valley landscape.
Project Details | Outside In
Architect: CP Drewett, AIA, NCARB, Drewett Works
Builder: Bedbrock Developers
Interior Designer: Ownby Design
Photographer: Werner Segarra
Publications:
Luxe Interiors & Design, Jan/Feb 2018, "Outside In: Optimized for Entertaining, a Paradise Valley Home Connects with its Desert Surrounds"
Awards:
Gold Nugget Awards - 2018
Award of Merit – Best Indoor/Outdoor Lifestyle for a Home – Custom
The Nationals - 2017
Silver Award -- Best Architectural Design of a One of a Kind Home - Custom or Spec
http://www.drewettworks.com/outside-in/
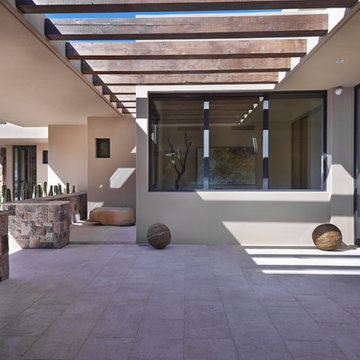
Robin Stancliff
他の地域にあるラグジュアリーな広いサンタフェスタイルのおしゃれな玄関ラウンジ (ベージュの壁、ライムストーンの床、ガラスドア、ベージュの床) の写真
他の地域にあるラグジュアリーな広いサンタフェスタイルのおしゃれな玄関ラウンジ (ベージュの壁、ライムストーンの床、ガラスドア、ベージュの床) の写真
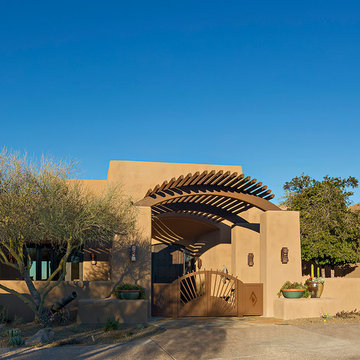
Remodeled southwestern entry way with trellis and gate.
Photo Credit: Thompson Photographic
Architect: Urban Design Associates
Interior Designer: Bess Jones Interiors
Builder: R-Net Custom Homes
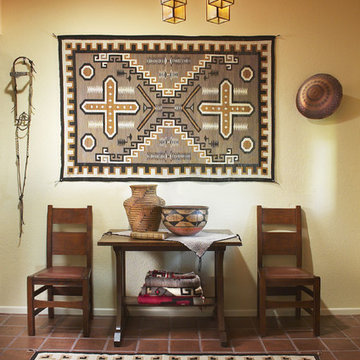
Photographer Robin Stancliff, Tucson Arizona
フェニックスにあるラグジュアリーな中くらいなサンタフェスタイルのおしゃれな玄関ロビー (黄色い壁、セラミックタイルの床、濃色木目調のドア) の写真
フェニックスにあるラグジュアリーな中くらいなサンタフェスタイルのおしゃれな玄関ロビー (黄色い壁、セラミックタイルの床、濃色木目調のドア) の写真
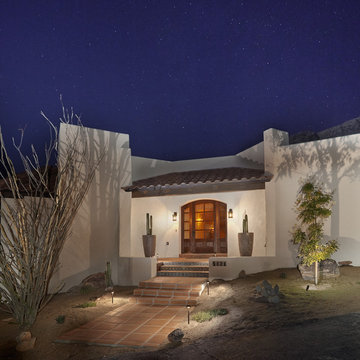
Robin Stancliff
フェニックスにあるラグジュアリーな巨大なサンタフェスタイルのおしゃれな玄関ドア (白い壁、テラコッタタイルの床、濃色木目調のドア) の写真
フェニックスにあるラグジュアリーな巨大なサンタフェスタイルのおしゃれな玄関ドア (白い壁、テラコッタタイルの床、濃色木目調のドア) の写真
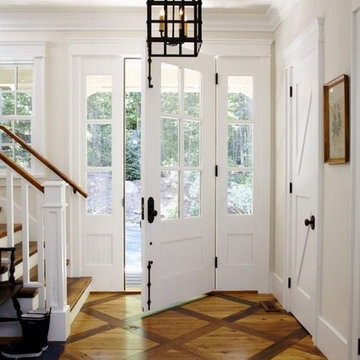
Photo pinned from Pinterest
トロントにあるラグジュアリーな中くらいなサンタフェスタイルのおしゃれな玄関ロビー (白い壁、無垢フローリング、ガラスドア) の写真
トロントにあるラグジュアリーな中くらいなサンタフェスタイルのおしゃれな玄関ロビー (白い壁、無垢フローリング、ガラスドア) の写真
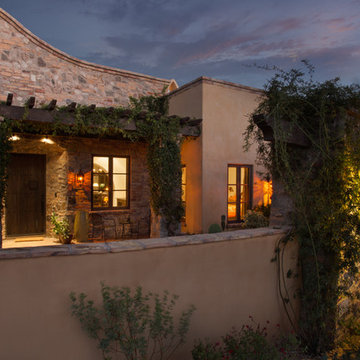
Rubble stone facade, old world style front door with speak-easy door, cedar windows, hand hewn beams.
Photo by Velen Chan
フェニックスにあるラグジュアリーな広いサンタフェスタイルのおしゃれな玄関 (濃色木目調のドア) の写真
フェニックスにあるラグジュアリーな広いサンタフェスタイルのおしゃれな玄関 (濃色木目調のドア) の写真
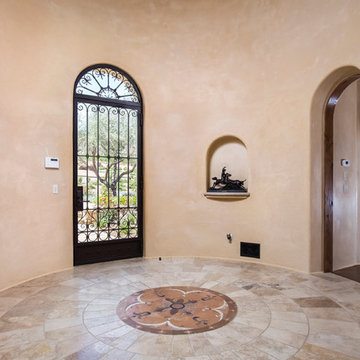
Cavan Hadley
サンタバーバラにあるラグジュアリーな巨大なサンタフェスタイルのおしゃれな玄関ロビー (ベージュの壁、セラミックタイルの床、ガラスドア) の写真
サンタバーバラにあるラグジュアリーな巨大なサンタフェスタイルのおしゃれな玄関ロビー (ベージュの壁、セラミックタイルの床、ガラスドア) の写真
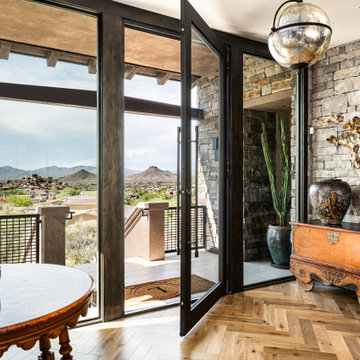
Nestled up against a private enclave this desert custom home take stunning views of the stunning desert to the next level. The sculptural shapes of the unique geological rocky formations take center stage from the private backyard. Unobstructed Troon North Mountain views takes center stage from every room in this carefully placed home.
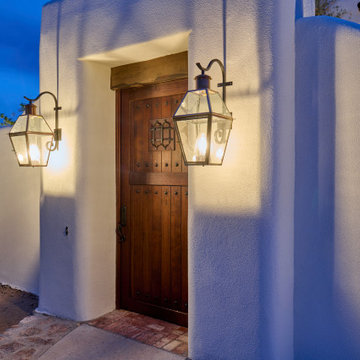
Coming home has never felt better...This complete exterior home renovation & curb appeal has vibes of Palm Springs written all over it!!! Views of the Organ Mountains surrounded by the Chihuahuan Desert creates an outdoor space like no other. Modifications were made to the courtyard walls, new entrance door, sunset balcony included removing an over designed standard staircase access with a new custom spiral staircase, a new T&G ceiling, minimized obstructing columns, replaced w/substantial cedar support beams. Stucco patch, repair & new paint, new down spouts & underground drainage were all key to making a better home. Now our client can come home with feel good vibes!!! Our next focus was the access driveway, taking boring to sophisticated. With nearly 9' of elevation change from the street to the home we wanted to create a fun and easy way to come home. 8" bed drystack limestone walls & planters were key to making the transition of elevation smooth, also being completely permeable, but with the strength to retain, these walls will be here for a lifetime. Accented with oversized Mossrock boulders and mossrock slabs used for steps, naturalized the environment, serving as break points and easy access. Native plants surrounded by natural vegetation compliments the flow with an outstanding lighting show when the sun goes down. Welcome to your home!!!
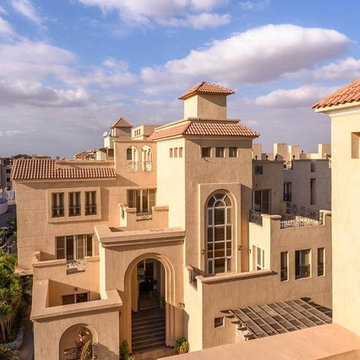
Entry of one side of luxurious family residence
Design + Build project
他の地域にあるラグジュアリーな巨大なサンタフェスタイルのおしゃれな玄関ロビー (ベージュの壁、御影石の床、濃色木目調のドア) の写真
他の地域にあるラグジュアリーな巨大なサンタフェスタイルのおしゃれな玄関ロビー (ベージュの壁、御影石の床、濃色木目調のドア) の写真
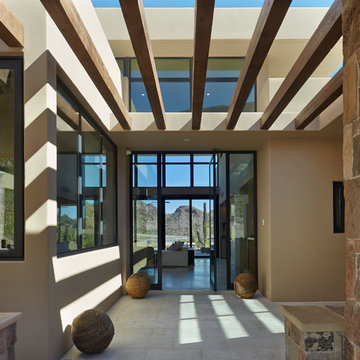
Robin Stancliff
他の地域にあるラグジュアリーな広いサンタフェスタイルのおしゃれな玄関ロビー (ベージュの壁、ライムストーンの床、ガラスドア、ベージュの床) の写真
他の地域にあるラグジュアリーな広いサンタフェスタイルのおしゃれな玄関ロビー (ベージュの壁、ライムストーンの床、ガラスドア、ベージュの床) の写真
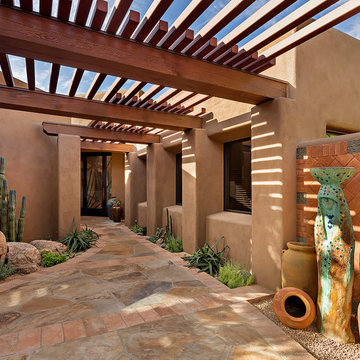
A remodeled entry with flagstone walkway and wooden trellis.
Photo Credit: Thompson Photographic
Architect: Urban Design Associates
Interior Designer: Ashley P. Design
Builder: R-Net Custom Homes
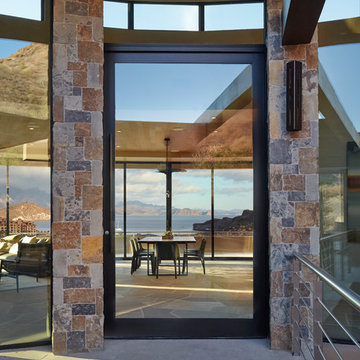
Robin Stancliff
他の地域にあるラグジュアリーな広いサンタフェスタイルのおしゃれな玄関ドア (ベージュの壁、ライムストーンの床、ガラスドア、グレーの床) の写真
他の地域にあるラグジュアリーな広いサンタフェスタイルのおしゃれな玄関ドア (ベージュの壁、ライムストーンの床、ガラスドア、グレーの床) の写真
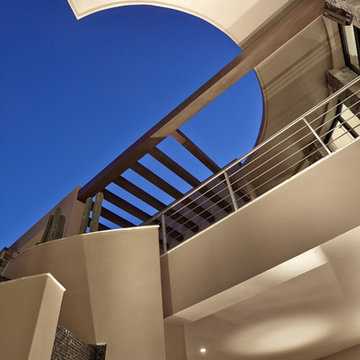
Robin Stancliff
他の地域にあるラグジュアリーな広いサンタフェスタイルのおしゃれな玄関ドア (ベージュの壁、ライムストーンの床、ガラスドア、茶色い床) の写真
他の地域にあるラグジュアリーな広いサンタフェスタイルのおしゃれな玄関ドア (ベージュの壁、ライムストーンの床、ガラスドア、茶色い床) の写真
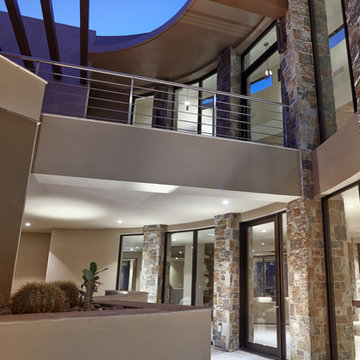
Robin Stancliff
他の地域にあるラグジュアリーな広いサンタフェスタイルのおしゃれな玄関ドア (ベージュの壁、ライムストーンの床、ガラスドア、茶色い床) の写真
他の地域にあるラグジュアリーな広いサンタフェスタイルのおしゃれな玄関ドア (ベージュの壁、ライムストーンの床、ガラスドア、茶色い床) の写真
ラグジュアリーなサンタフェスタイルの玄関 (濃色木目調のドア、ガラスドア) の写真
1
