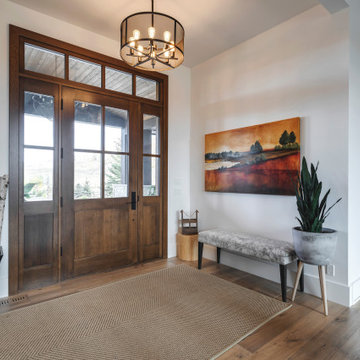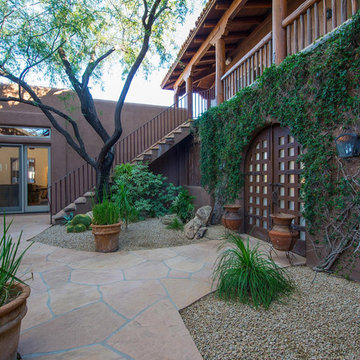ラグジュアリーなサンタフェスタイルの玄関 (濃色木目調のドア) の写真
並び替え:今日の人気順
写真 1〜9 枚目(全 9 枚)
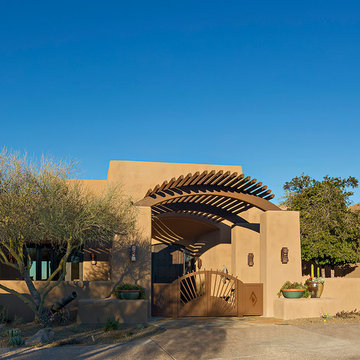
Remodeled southwestern entry way with trellis and gate.
Photo Credit: Thompson Photographic
Architect: Urban Design Associates
Interior Designer: Bess Jones Interiors
Builder: R-Net Custom Homes
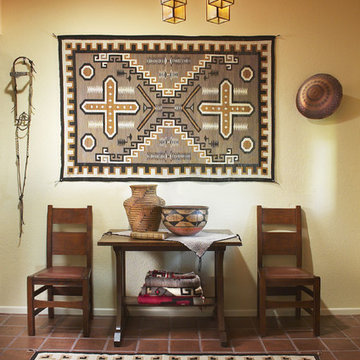
Photographer Robin Stancliff, Tucson Arizona
フェニックスにあるラグジュアリーな中くらいなサンタフェスタイルのおしゃれな玄関ロビー (黄色い壁、セラミックタイルの床、濃色木目調のドア) の写真
フェニックスにあるラグジュアリーな中くらいなサンタフェスタイルのおしゃれな玄関ロビー (黄色い壁、セラミックタイルの床、濃色木目調のドア) の写真
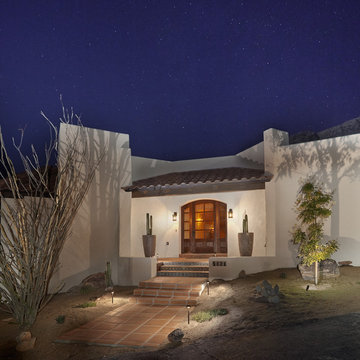
Robin Stancliff
フェニックスにあるラグジュアリーな巨大なサンタフェスタイルのおしゃれな玄関ドア (白い壁、テラコッタタイルの床、濃色木目調のドア) の写真
フェニックスにあるラグジュアリーな巨大なサンタフェスタイルのおしゃれな玄関ドア (白い壁、テラコッタタイルの床、濃色木目調のドア) の写真
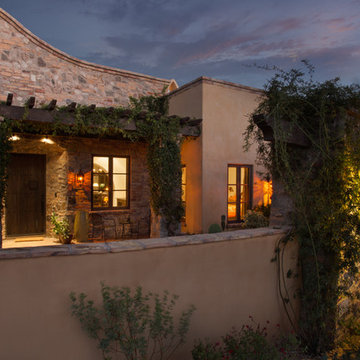
Rubble stone facade, old world style front door with speak-easy door, cedar windows, hand hewn beams.
Photo by Velen Chan
フェニックスにあるラグジュアリーな広いサンタフェスタイルのおしゃれな玄関 (濃色木目調のドア) の写真
フェニックスにあるラグジュアリーな広いサンタフェスタイルのおしゃれな玄関 (濃色木目調のドア) の写真
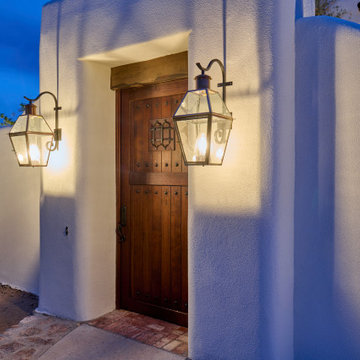
Coming home has never felt better...This complete exterior home renovation & curb appeal has vibes of Palm Springs written all over it!!! Views of the Organ Mountains surrounded by the Chihuahuan Desert creates an outdoor space like no other. Modifications were made to the courtyard walls, new entrance door, sunset balcony included removing an over designed standard staircase access with a new custom spiral staircase, a new T&G ceiling, minimized obstructing columns, replaced w/substantial cedar support beams. Stucco patch, repair & new paint, new down spouts & underground drainage were all key to making a better home. Now our client can come home with feel good vibes!!! Our next focus was the access driveway, taking boring to sophisticated. With nearly 9' of elevation change from the street to the home we wanted to create a fun and easy way to come home. 8" bed drystack limestone walls & planters were key to making the transition of elevation smooth, also being completely permeable, but with the strength to retain, these walls will be here for a lifetime. Accented with oversized Mossrock boulders and mossrock slabs used for steps, naturalized the environment, serving as break points and easy access. Native plants surrounded by natural vegetation compliments the flow with an outstanding lighting show when the sun goes down. Welcome to your home!!!
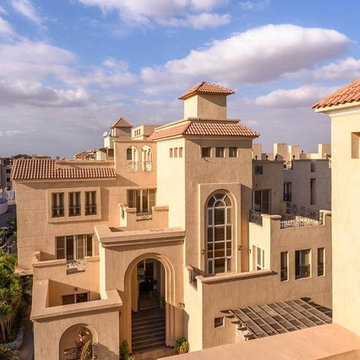
Entry of one side of luxurious family residence
Design + Build project
他の地域にあるラグジュアリーな巨大なサンタフェスタイルのおしゃれな玄関ロビー (ベージュの壁、御影石の床、濃色木目調のドア) の写真
他の地域にあるラグジュアリーな巨大なサンタフェスタイルのおしゃれな玄関ロビー (ベージュの壁、御影石の床、濃色木目調のドア) の写真
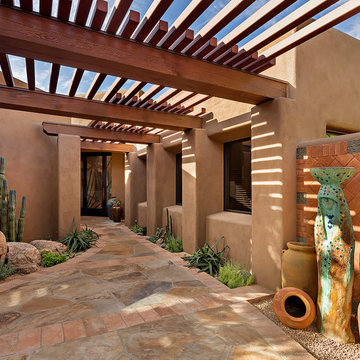
A remodeled entry with flagstone walkway and wooden trellis.
Photo Credit: Thompson Photographic
Architect: Urban Design Associates
Interior Designer: Ashley P. Design
Builder: R-Net Custom Homes
ラグジュアリーなサンタフェスタイルの玄関 (濃色木目調のドア) の写真
1
