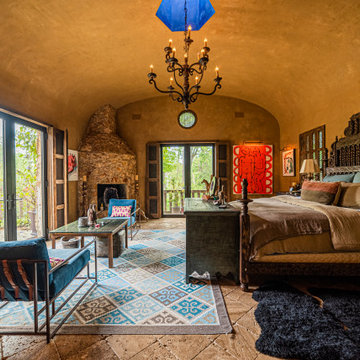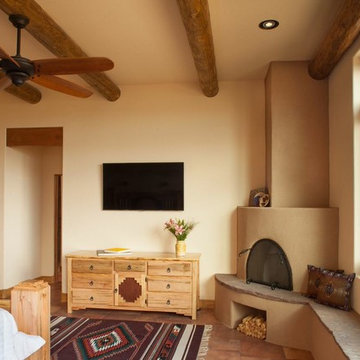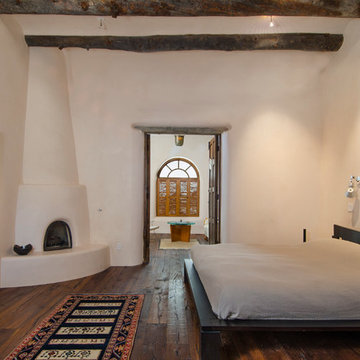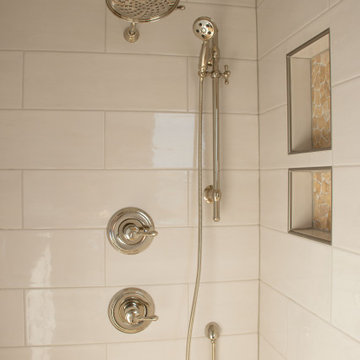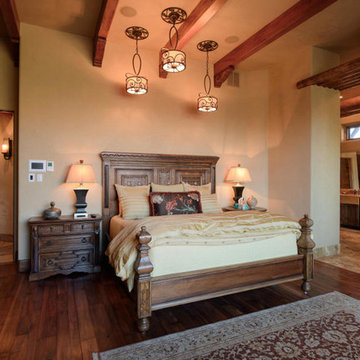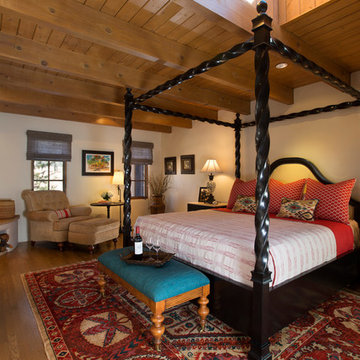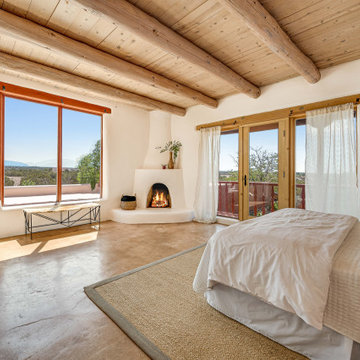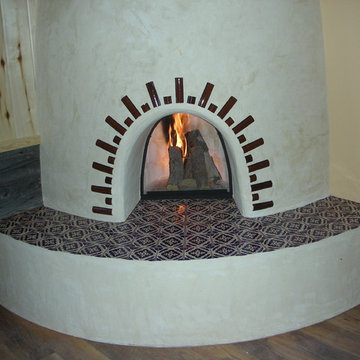サンタフェスタイルの寝室 (全タイプの暖炉) の写真
絞り込み:
資材コスト
並び替え:今日の人気順
写真 21〜40 枚目(全 230 枚)
1/3
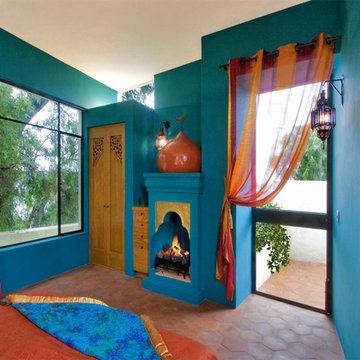
Nestled into the quiet middle of a block in the historic center of the beautiful colonial town of San Miguel de Allende, this 4,500 square foot courtyard home is accessed through lush gardens with trickling fountains and a luminous lap-pool. The living, dining, kitchen, library and master suite on the ground floor open onto a series of plant filled patios that flood each space with light that changes throughout the day. Elliptical domes and hewn wooden beams sculpt the ceilings, reflecting soft colors onto curving walls. A long, narrow stairway wrapped with windows and skylights is a serene connection to the second floor ''Moroccan' inspired suite with domed fireplace and hand-sculpted tub, and "French Country" inspired suite with a sunny balcony and oval shower. A curving bridge flies through the high living room with sparkling glass railings and overlooks onto sensuously shaped built in sofas. At the third floor windows wrap every space with balconies, light and views, linking indoors to the distant mountains, the morning sun and the bubbling jacuzzi. At the rooftop terrace domes and chimneys join the cozy seating for intimate gatherings.

Copyright © 2009 Robert Reck. All Rights Reserved.
アルバカーキにある巨大なサンタフェスタイルのおしゃれな主寝室 (ベージュの壁、カーペット敷き、標準型暖炉、石材の暖炉まわり、照明) のレイアウト
アルバカーキにある巨大なサンタフェスタイルのおしゃれな主寝室 (ベージュの壁、カーペット敷き、標準型暖炉、石材の暖炉まわり、照明) のレイアウト
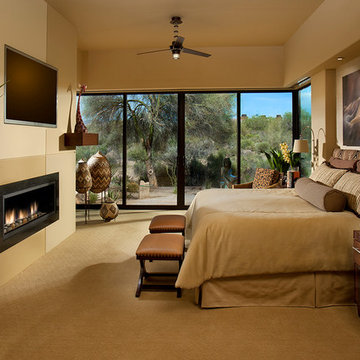
This master bedroom addition features a neutral palette balanced with textures and subtle patterns to create a calm space and highlight the owners' collection of African art. Two layers of motorized window shades are recessed into the soffits to provide light control. A new linear gas fireplace, recessed TV, lighting, audio, and motorized window coverings are all controlled via remote from the bedside.
(photography by Dino Tonn)
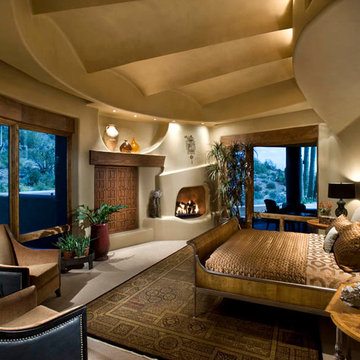
フェニックスにある広いサンタフェスタイルのおしゃれな主寝室 (ベージュの壁、カーペット敷き、標準型暖炉、漆喰の暖炉まわり、グレーの床)
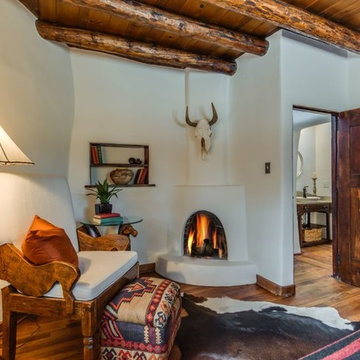
アルバカーキにある中くらいなサンタフェスタイルのおしゃれな主寝室 (ベージュの壁、無垢フローリング、漆喰の暖炉まわり、コーナー設置型暖炉、茶色い床) のレイアウト
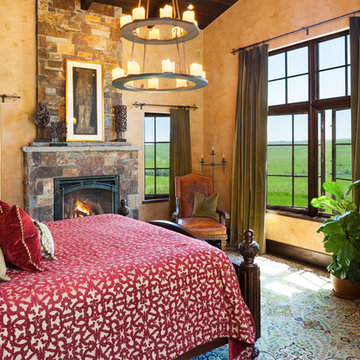
CTA Architects // Karl Neumann Photography
他の地域にあるサンタフェスタイルのおしゃれな主寝室 (オレンジの壁、標準型暖炉、石材の暖炉まわり) のレイアウト
他の地域にあるサンタフェスタイルのおしゃれな主寝室 (オレンジの壁、標準型暖炉、石材の暖炉まわり) のレイアウト
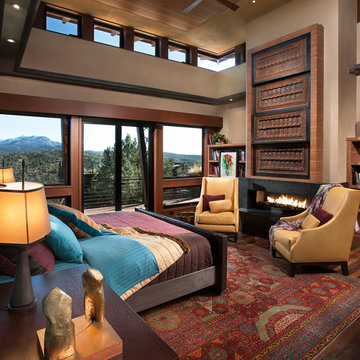
Anita Lang - IMI Design - Scottsdale, AZ
フェニックスにある広いサンタフェスタイルのおしゃれな主寝室 (ベージュの壁、無垢フローリング、横長型暖炉、石材の暖炉まわり、茶色い床) のレイアウト
フェニックスにある広いサンタフェスタイルのおしゃれな主寝室 (ベージュの壁、無垢フローリング、横長型暖炉、石材の暖炉まわり、茶色い床) のレイアウト
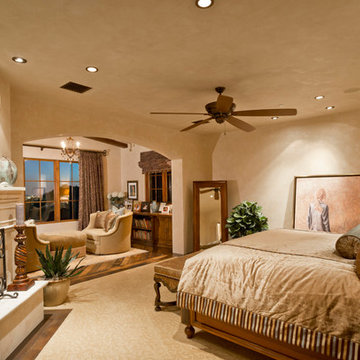
Custom Luxury Home with a Mexican inpsired style by Fratantoni Interior Designers!
Follow us on Pinterest, Twitter, Facebook, and Instagram for more inspirational photos!
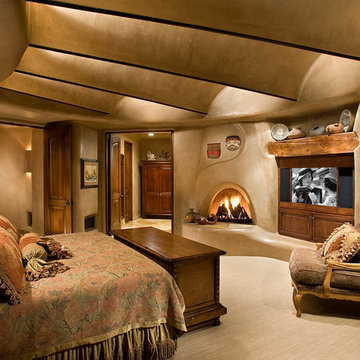
Organic southwestern master bedroom with barrel ceiling and fireplace.
Architect: Urban Design Associates, Lee Hutchison
Interior Designer: Bess Jones Interiors
Builder: R-Net Custom Homes
Photography: Dino Tonn
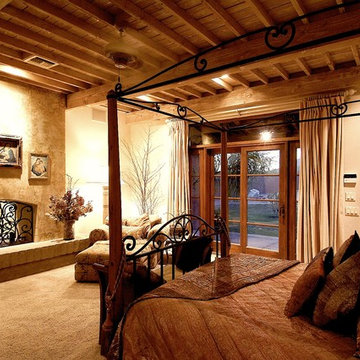
THE MASTER BEDROOM: The Homeowner wanted a warm Mediterranean wood ceiling with a pass-through fireplace into the Master Bath area.
フェニックスにある中くらいなサンタフェスタイルのおしゃれな主寝室 (カーペット敷き、両方向型暖炉、漆喰の暖炉まわり) のレイアウト
フェニックスにある中くらいなサンタフェスタイルのおしゃれな主寝室 (カーペット敷き、両方向型暖炉、漆喰の暖炉まわり) のレイアウト
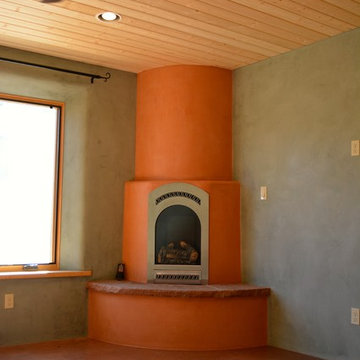
A cozy corner gas fireplace with a custom stone hearth and hand dyed plaster surround warms this master bedroom with its hand dyed plaster walls, wood ceiling and colored concrete floor.
Photo by Edge Architects.
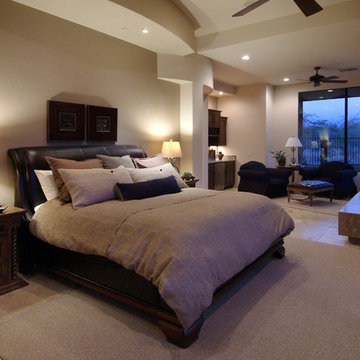
フェニックスにある広いサンタフェスタイルのおしゃれな主寝室 (石材の暖炉まわり、コーナー設置型暖炉、ベージュの壁、トラバーチンの床、茶色い床) のインテリア
サンタフェスタイルの寝室 (全タイプの暖炉) の写真
2
