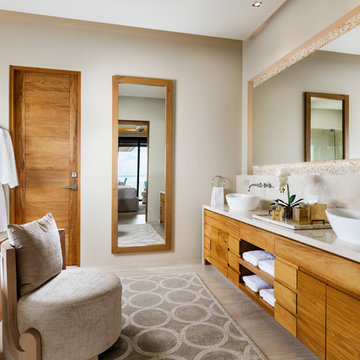ブラウンのサンタフェスタイルの浴室・バスルーム (中間色木目調キャビネット) の写真
絞り込み:
資材コスト
並び替え:今日の人気順
写真 1〜20 枚目(全 202 枚)
1/4

Modern bathroom with glazed brick tile shower and custom tiled tub front in stone mosaic. Features wall mounted vanity with custom mirror and sconce installation. Complete with roman clay plaster wall & ceiling paint for a subtle texture.

デンバーにある中くらいなサンタフェスタイルのおしゃれなバスルーム (浴槽なし) (中間色木目調キャビネット、白い壁、ベッセル式洗面器、木製洗面台、マルチカラーの床、ブラウンの洗面カウンター、洗面台1つ、独立型洗面台、オープンシェルフ) の写真
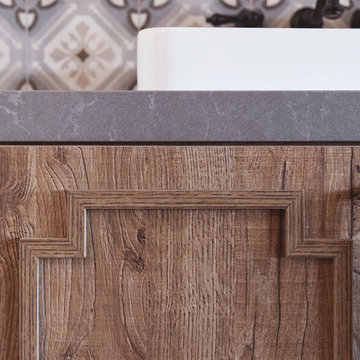
サンディエゴにある巨大なサンタフェスタイルのおしゃれなマスターバスルーム (レイズドパネル扉のキャビネット、中間色木目調キャビネット、置き型浴槽、アルコーブ型シャワー、マルチカラーのタイル、セラミックタイル、白い壁、テラコッタタイルの床、ベッセル式洗面器、オレンジの床、開き戸のシャワー、グレーの洗面カウンター) の写真

Kate Russell
他の地域にあるサンタフェスタイルのおしゃれなマスターバスルーム (ベッセル式洗面器、フラットパネル扉のキャビネット、中間色木目調キャビネット、和式浴槽、オープン型シャワー、ベージュの壁、無垢フローリング、オープンシャワー) の写真
他の地域にあるサンタフェスタイルのおしゃれなマスターバスルーム (ベッセル式洗面器、フラットパネル扉のキャビネット、中間色木目調キャビネット、和式浴槽、オープン型シャワー、ベージュの壁、無垢フローリング、オープンシャワー) の写真
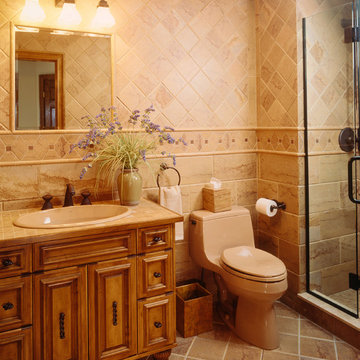
Natural sand and adobe colors create a Southwestern influence. Seven different shapes of the same variegated tile create a harmonious yet interesting Southwestern palette. The tile is continued in the vanity top, which is edged by a thick oak bull nose. The beveled mirror over the vanity is framed with the same tile that runs horizontally around the room.
The heavily distressed and detailed oak vanity, sits upon chunky legs, suggesting the rich look of a Mexican cabinet. The wood added color and an unexpected finish to give the room additional contrast. The oak in the vanity is echoed in the matching stained doors and trim, both of which warm the entire room.
Photography: David van Scott
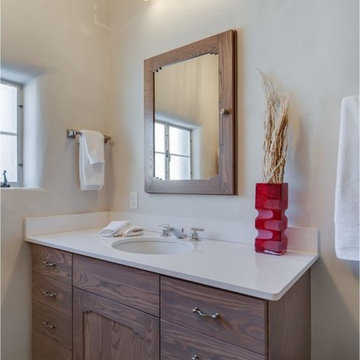
アルバカーキにあるラグジュアリーな中くらいなサンタフェスタイルのおしゃれなバスルーム (浴槽なし) (アンダーカウンター洗面器、フラットパネル扉のキャビネット、中間色木目調キャビネット、人工大理石カウンター、シャワー付き浴槽 、白いタイル、セラミックタイル、白い壁、セラミックタイルの床) の写真
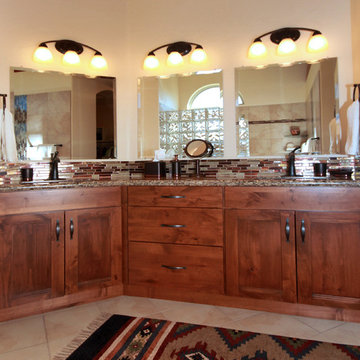
フェニックスにあるサンタフェスタイルのおしゃれなマスターバスルーム (シェーカースタイル扉のキャビネット、中間色木目調キャビネット、オープン型シャワー、分離型トイレ、アンダーカウンター洗面器、珪岩の洗面台) の写真
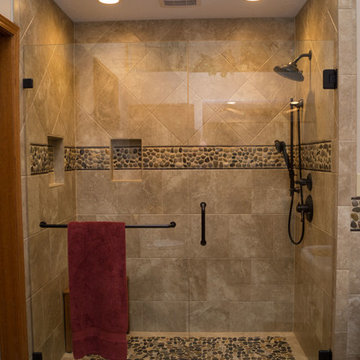
Angie Harris
他の地域にある高級な広いサンタフェスタイルのおしゃれなマスターバスルーム (レイズドパネル扉のキャビネット、中間色木目調キャビネット、アルコーブ型シャワー、分離型トイレ、マルチカラーのタイル、セラミックタイル、ベージュの壁、セラミックタイルの床、アンダーカウンター洗面器、コンクリートの洗面台) の写真
他の地域にある高級な広いサンタフェスタイルのおしゃれなマスターバスルーム (レイズドパネル扉のキャビネット、中間色木目調キャビネット、アルコーブ型シャワー、分離型トイレ、マルチカラーのタイル、セラミックタイル、ベージュの壁、セラミックタイルの床、アンダーカウンター洗面器、コンクリートの洗面台) の写真
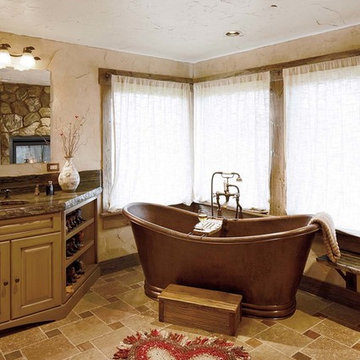
From lighting control to zoned audio, creating the perfect bathroom retreat is just a click away with the Savant app. Colorado
ミネアポリスにあるお手頃価格の中くらいなサンタフェスタイルのおしゃれなマスターバスルーム (オーバーカウンターシンク、インセット扉のキャビネット、中間色木目調キャビネット、木製洗面台、置き型浴槽、アルコーブ型シャワー、一体型トイレ 、マルチカラーのタイル、セラミックタイル、ベージュの壁、セラミックタイルの床) の写真
ミネアポリスにあるお手頃価格の中くらいなサンタフェスタイルのおしゃれなマスターバスルーム (オーバーカウンターシンク、インセット扉のキャビネット、中間色木目調キャビネット、木製洗面台、置き型浴槽、アルコーブ型シャワー、一体型トイレ 、マルチカラーのタイル、セラミックタイル、ベージュの壁、セラミックタイルの床) の写真
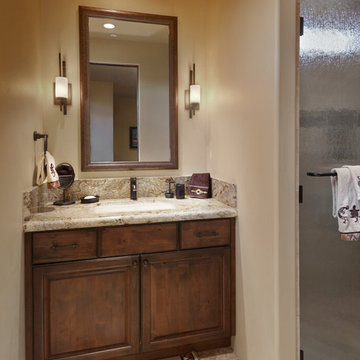
Robin Stancliff
フェニックスにあるサンタフェスタイルのおしゃれなバスルーム (浴槽なし) (レイズドパネル扉のキャビネット、中間色木目調キャビネット、バリアフリー、一体型トイレ 、ベージュのタイル、石タイル、ベージュの壁、トラバーチンの床、アンダーカウンター洗面器、御影石の洗面台) の写真
フェニックスにあるサンタフェスタイルのおしゃれなバスルーム (浴槽なし) (レイズドパネル扉のキャビネット、中間色木目調キャビネット、バリアフリー、一体型トイレ 、ベージュのタイル、石タイル、ベージュの壁、トラバーチンの床、アンダーカウンター洗面器、御影石の洗面台) の写真
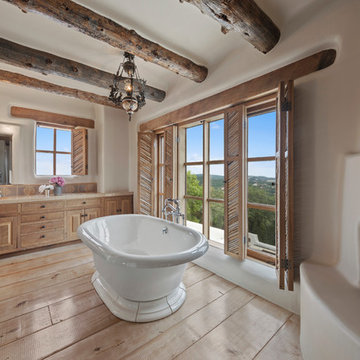
オースティンにあるサンタフェスタイルのおしゃれなマスターバスルーム (レイズドパネル扉のキャビネット、中間色木目調キャビネット、置き型浴槽、白い壁、淡色無垢フローリング、ベージュの床) の写真
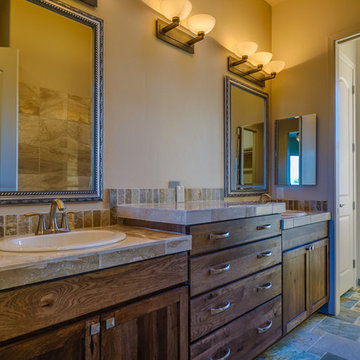
フェニックスにある中くらいなサンタフェスタイルのおしゃれな浴室 (ベージュの壁、オーバーカウンターシンク、シェーカースタイル扉のキャビネット、中間色木目調キャビネット) の写真
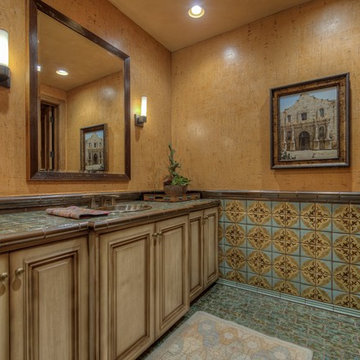
Eagle Luxury
フェニックスにあるラグジュアリーな中くらいなサンタフェスタイルのおしゃれな浴室 (レイズドパネル扉のキャビネット、中間色木目調キャビネット、緑のタイル、セラミックタイル、アンダーカウンター洗面器、タイルの洗面台、オレンジの壁、セラミックタイルの床) の写真
フェニックスにあるラグジュアリーな中くらいなサンタフェスタイルのおしゃれな浴室 (レイズドパネル扉のキャビネット、中間色木目調キャビネット、緑のタイル、セラミックタイル、アンダーカウンター洗面器、タイルの洗面台、オレンジの壁、セラミックタイルの床) の写真
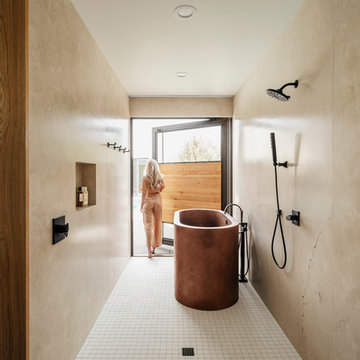
Roehner + Ryan
フェニックスにあるサンタフェスタイルのおしゃれなマスターバスルーム (フラットパネル扉のキャビネット、中間色木目調キャビネット、置き型浴槽、オープン型シャワー、ベージュのタイル、大理石タイル、ベージュの壁、モザイクタイル、大理石の洗面台、白い床、オープンシャワー、ベージュのカウンター) の写真
フェニックスにあるサンタフェスタイルのおしゃれなマスターバスルーム (フラットパネル扉のキャビネット、中間色木目調キャビネット、置き型浴槽、オープン型シャワー、ベージュのタイル、大理石タイル、ベージュの壁、モザイクタイル、大理石の洗面台、白い床、オープンシャワー、ベージュのカウンター) の写真
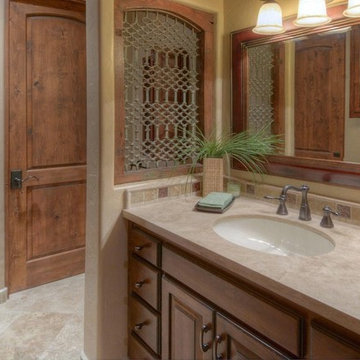
Hall bath, shared with private entry to adjacent bedroom.
Designer/Builder; Michael Gomez
サンディエゴにある中くらいなサンタフェスタイルのおしゃれな子供用バスルーム (レイズドパネル扉のキャビネット、中間色木目調キャビネット、アンダーマウント型浴槽、シャワー付き浴槽 、分離型トイレ、ベージュのタイル、石タイル、ベージュの壁、トラバーチンの床、アンダーカウンター洗面器、大理石の洗面台) の写真
サンディエゴにある中くらいなサンタフェスタイルのおしゃれな子供用バスルーム (レイズドパネル扉のキャビネット、中間色木目調キャビネット、アンダーマウント型浴槽、シャワー付き浴槽 、分離型トイレ、ベージュのタイル、石タイル、ベージュの壁、トラバーチンの床、アンダーカウンター洗面器、大理石の洗面台) の写真
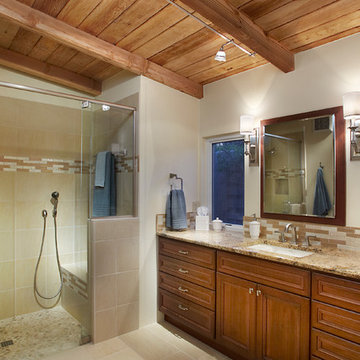
フェニックスにある広いサンタフェスタイルのおしゃれなマスターバスルーム (アンダーカウンター洗面器、落し込みパネル扉のキャビネット、中間色木目調キャビネット、御影石の洗面台、アルコーブ型シャワー、ベージュのタイル、磁器タイル、ベージュの壁、磁器タイルの床) の写真
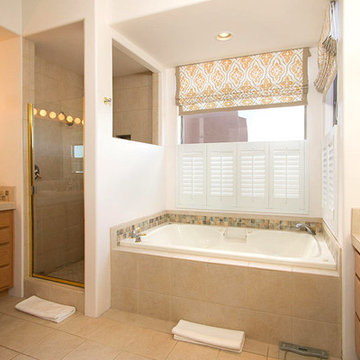
バンクーバーにある高級な広いサンタフェスタイルのおしゃれなマスターバスルーム (フラットパネル扉のキャビネット、中間色木目調キャビネット、アルコーブ型浴槽、コーナー設置型シャワー、ベージュのタイル、セラミックタイル、白い壁、セラミックタイルの床、オーバーカウンターシンク、タイルの洗面台) の写真
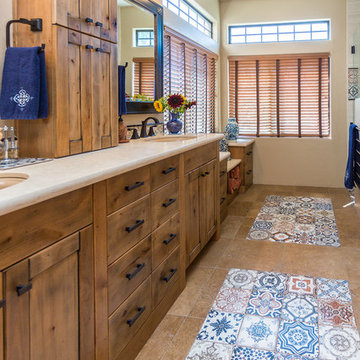
フェニックスにある広いサンタフェスタイルのおしゃれなバスルーム (浴槽なし) (落し込みパネル扉のキャビネット、中間色木目調キャビネット、コーナー設置型シャワー、ベージュのタイル、ベージュの壁、トラバーチンの床、アンダーカウンター洗面器、クオーツストーンの洗面台、茶色い床、開き戸のシャワー) の写真

Located near the base of Scottsdale landmark Pinnacle Peak, the Desert Prairie is surrounded by distant peaks as well as boulder conservation easements. This 30,710 square foot site was unique in terrain and shape and was in close proximity to adjacent properties. These unique challenges initiated a truly unique piece of architecture.
Planning of this residence was very complex as it weaved among the boulders. The owners were agnostic regarding style, yet wanted a warm palate with clean lines. The arrival point of the design journey was a desert interpretation of a prairie-styled home. The materials meet the surrounding desert with great harmony. Copper, undulating limestone, and Madre Perla quartzite all blend into a low-slung and highly protected home.
Located in Estancia Golf Club, the 5,325 square foot (conditioned) residence has been featured in Luxe Interiors + Design’s September/October 2018 issue. Additionally, the home has received numerous design awards.
Desert Prairie // Project Details
Architecture: Drewett Works
Builder: Argue Custom Homes
Interior Design: Lindsey Schultz Design
Interior Furnishings: Ownby Design
Landscape Architect: Greey|Pickett
Photography: Werner Segarra
ブラウンのサンタフェスタイルの浴室・バスルーム (中間色木目調キャビネット) の写真
1
