サンタフェスタイルの浴室・バスルーム (ドロップイン型浴槽、淡色木目調キャビネット) の写真
絞り込み:
資材コスト
並び替え:今日の人気順
写真 1〜20 枚目(全 30 枚)
1/4

The magnificent Casey Flat Ranch Guinda CA consists of 5,284.43 acres in the Capay Valley and abuts the eastern border of Napa Valley, 90 minutes from San Francisco.
There are 24 acres of vineyard, a grass-fed Longhorn cattle herd (with 95 pairs), significant 6-mile private road and access infrastructure, a beautiful ~5,000 square foot main house, a pool, a guest house, a manager's house, a bunkhouse and a "honeymoon cottage" with total accommodation for up to 30 people.
Agriculture improvements include barn, corral, hay barn, 2 vineyard buildings, self-sustaining solar grid and 6 water wells, all managed by full time Ranch Manager and Vineyard Manager.The climate at the ranch is similar to northern St. Helena with diurnal temperature fluctuations up to 40 degrees of warm days, mild nights and plenty of sunshine - perfect weather for both Bordeaux and Rhone varieties. The vineyard produces grapes for wines under 2 brands: "Casey Flat Ranch" and "Open Range" varietals produced include Cabernet Sauvignon, Cabernet Franc, Syrah, Grenache, Mourvedre, Sauvignon Blanc and Viognier.
There is expansion opportunity of additional vineyards to more than 80 incremental acres and an additional 50-100 acres for potential agricultural business of walnuts, olives and other products.
Casey Flat Ranch brand longhorns offer a differentiated beef delight to families with ranch-to-table program of lean, superior-taste "Coddled Cattle". Other income opportunities include resort-retreat usage for Bay Area individuals and corporations as a hunting lodge, horse-riding ranch, or elite conference-retreat.
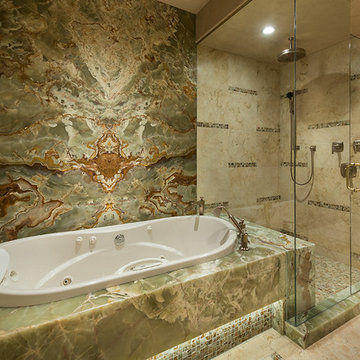
Elegant guest bathroom with bookmatched slab onyx walls and tub deck. Tub deck is underlit and connects to shower bench. Green onyx deco mosaic on floor and under tub.
Interior Design: Susan Hersker and Elaine Ryckman.
Architect: Kilbane Architecture.
Stone: Stockett Tile and Granite
photo: Mark Boisclair
Project designed by Susie Hersker’s Scottsdale interior design firm Design Directives. Design Directives is active in Phoenix, Paradise Valley, Cave Creek, Carefree, Sedona, and beyond.
For more about Design Directives, click here: https://susanherskerasid.com/
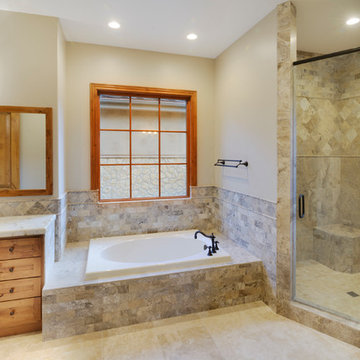
他の地域にある広いサンタフェスタイルのおしゃれなマスターバスルーム (レイズドパネル扉のキャビネット、淡色木目調キャビネット、ドロップイン型浴槽、コーナー設置型シャワー、ベージュのタイル、トラバーチンタイル、ベージュの壁、ライムストーンの床、オーバーカウンターシンク、クオーツストーンの洗面台、ベージュの床、開き戸のシャワー) の写真
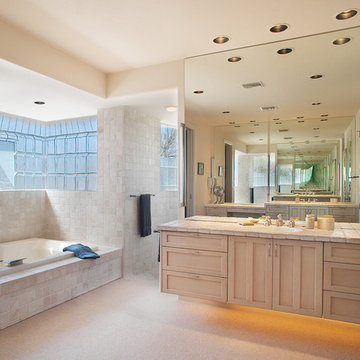
Tucson Bathroom Remodel - As the Master Bathroom in a custom home built in Canyon Ranch there is an emphasis on maintaining the feel and function of a restorative spa.
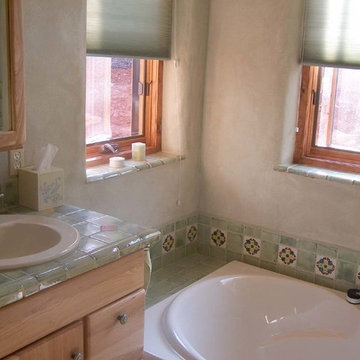
earthen touch natural builders, llc
アルバカーキにある高級な広いサンタフェスタイルのおしゃれなマスターバスルーム (オーバーカウンターシンク、フラットパネル扉のキャビネット、淡色木目調キャビネット、タイルの洗面台、ドロップイン型浴槽、コーナー設置型シャワー、一体型トイレ 、緑のタイル、セラミックタイル、緑の壁、セラミックタイルの床) の写真
アルバカーキにある高級な広いサンタフェスタイルのおしゃれなマスターバスルーム (オーバーカウンターシンク、フラットパネル扉のキャビネット、淡色木目調キャビネット、タイルの洗面台、ドロップイン型浴槽、コーナー設置型シャワー、一体型トイレ 、緑のタイル、セラミックタイル、緑の壁、セラミックタイルの床) の写真
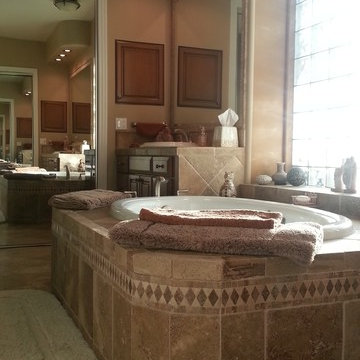
Desert contemporary remodel in The Boulders, AZ
フェニックスにあるラグジュアリーな広いサンタフェスタイルのおしゃれなマスターバスルーム (オーバーカウンターシンク、淡色木目調キャビネット、タイルの洗面台、ドロップイン型浴槽、アルコーブ型シャワー、ベージュのタイル、石タイル、ベージュの壁、トラバーチンの床) の写真
フェニックスにあるラグジュアリーな広いサンタフェスタイルのおしゃれなマスターバスルーム (オーバーカウンターシンク、淡色木目調キャビネット、タイルの洗面台、ドロップイン型浴槽、アルコーブ型シャワー、ベージュのタイル、石タイル、ベージュの壁、トラバーチンの床) の写真
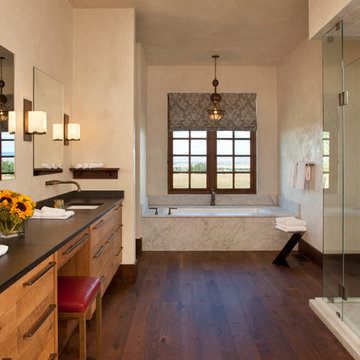
他の地域にある高級な広いサンタフェスタイルのおしゃれなマスターバスルーム (アンダーカウンター洗面器、フラットパネル扉のキャビネット、淡色木目調キャビネット、珪岩の洗面台、ドロップイン型浴槽、オープン型シャワー、白いタイル、セラミックタイル、ベージュの壁、無垢フローリング) の写真
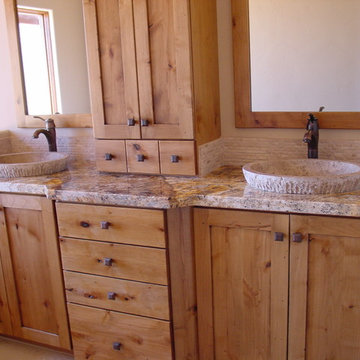
ソルトレイクシティにあるお手頃価格の中くらいなサンタフェスタイルのおしゃれなマスターバスルーム (落し込みパネル扉のキャビネット、淡色木目調キャビネット、ドロップイン型浴槽、バリアフリー、分離型トイレ、ベージュのタイル、ベージュの壁、ベッセル式洗面器、御影石の洗面台) の写真
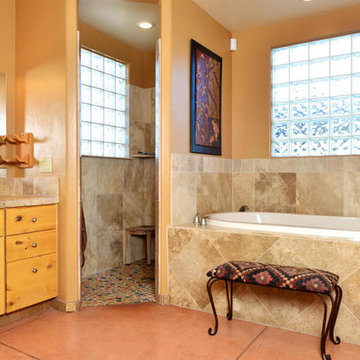
フェニックスにある広いサンタフェスタイルのおしゃれなマスターバスルーム (落し込みパネル扉のキャビネット、淡色木目調キャビネット、ドロップイン型浴槽、オープン型シャワー、茶色いタイル、トラバーチンタイル、茶色い壁、コンクリートの床、オーバーカウンターシンク、タイルの洗面台、オレンジの床、オープンシャワー) の写真
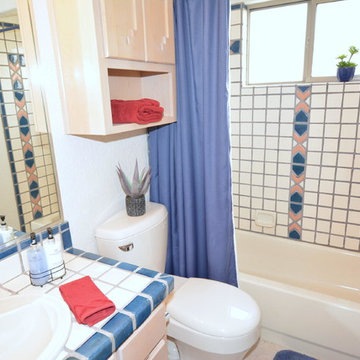
Home Staging, home for sale, Corrales NM, Staging provided by MAP Consultants, llc dba Advantage Home Staging, llc, photos by Mike Vhistadt, Coldwell Banker Legacy staff photographer, original artwork by Dennis Chamberlain, dcphotoartistry.com, furnishings by CORT Furniture Rental
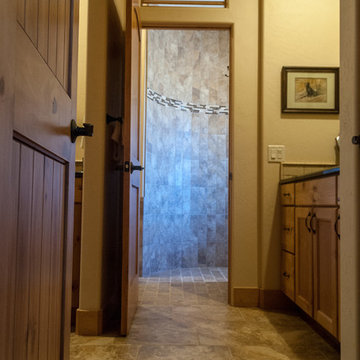
Built by Keystone Custom Builders, Inc. Photo by Alyssa Falk
デンバーにある高級な中くらいなサンタフェスタイルのおしゃれな浴室 (シェーカースタイル扉のキャビネット、淡色木目調キャビネット、ドロップイン型浴槽、オープン型シャワー、分離型トイレ、マルチカラーのタイル、トラバーチンタイル、ベージュの壁、磁器タイルの床、アンダーカウンター洗面器、御影石の洗面台、ベージュの床、マルチカラーの洗面カウンター、トイレ室、洗面台2つ、造り付け洗面台) の写真
デンバーにある高級な中くらいなサンタフェスタイルのおしゃれな浴室 (シェーカースタイル扉のキャビネット、淡色木目調キャビネット、ドロップイン型浴槽、オープン型シャワー、分離型トイレ、マルチカラーのタイル、トラバーチンタイル、ベージュの壁、磁器タイルの床、アンダーカウンター洗面器、御影石の洗面台、ベージュの床、マルチカラーの洗面カウンター、トイレ室、洗面台2つ、造り付け洗面台) の写真
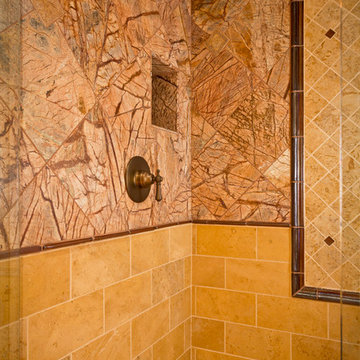
Custom Luxury Home with a Mexican inpsired style by Fratantoni Interior Designers!
Follow us on Pinterest, Twitter, Facebook, and Instagram for more inspirational photos!
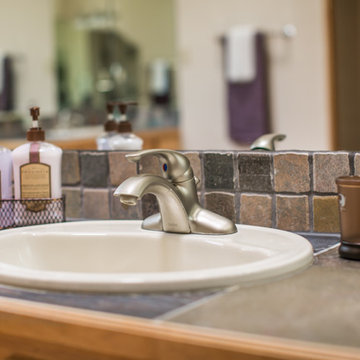
Listed by Lynn Martinez, Coldwell Banker Legacy, 505-263-6369, Furniture provided by CORT Furniture Rental ABQ, Photos by Jonathan Bednarski, FotoVan.com
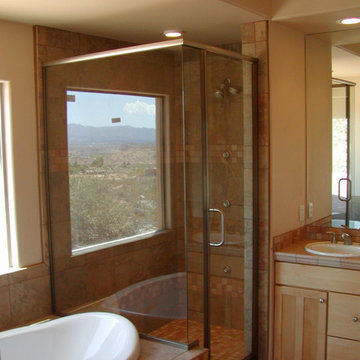
Large windows bring the outdoors into the shower and jetted jacuzzi tub. Photo: Chalk Hill
フェニックスにある高級な中くらいなサンタフェスタイルのおしゃれなマスターバスルーム (淡色木目調キャビネット、ドロップイン型浴槽、アルコーブ型シャワー、分離型トイレ、茶色いタイル、磁器タイル、ベージュの壁、磁器タイルの床、タイルの洗面台、オーバーカウンターシンク、落し込みパネル扉のキャビネット) の写真
フェニックスにある高級な中くらいなサンタフェスタイルのおしゃれなマスターバスルーム (淡色木目調キャビネット、ドロップイン型浴槽、アルコーブ型シャワー、分離型トイレ、茶色いタイル、磁器タイル、ベージュの壁、磁器タイルの床、タイルの洗面台、オーバーカウンターシンク、落し込みパネル扉のキャビネット) の写真
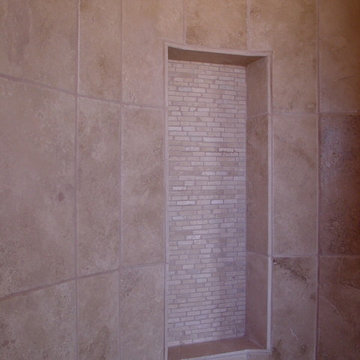
ソルトレイクシティにあるお手頃価格の中くらいなサンタフェスタイルのおしゃれなマスターバスルーム (淡色木目調キャビネット、ドロップイン型浴槽、バリアフリー、分離型トイレ、ベージュの壁、ベッセル式洗面器、御影石の洗面台) の写真
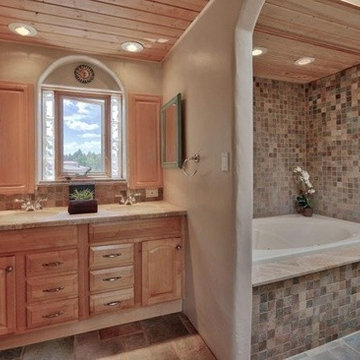
アルバカーキにある中くらいなサンタフェスタイルのおしゃれなマスターバスルーム (淡色木目調キャビネット、ドロップイン型浴槽、グレーのタイル、マルチカラーのタイル、モザイクタイル、ベージュの壁、磁器タイルの床、アンダーカウンター洗面器、グレーの床) の写真
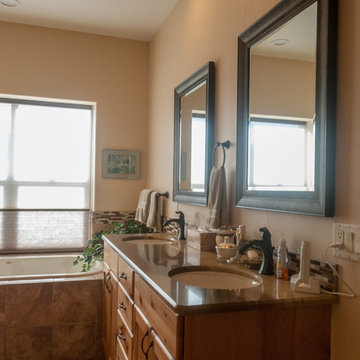
The knotty alder cabinets combined with the sandalwood stone countertops make this bathroom a masculine yet relaxing room.
デンバーにある高級な中くらいなサンタフェスタイルのおしゃれなマスターバスルーム (シェーカースタイル扉のキャビネット、淡色木目調キャビネット、ドロップイン型浴槽、オープン型シャワー、マルチカラーのタイル、モザイクタイル、ライムストーンの洗面台、ブラウンの洗面カウンター、洗面台2つ、造り付け洗面台) の写真
デンバーにある高級な中くらいなサンタフェスタイルのおしゃれなマスターバスルーム (シェーカースタイル扉のキャビネット、淡色木目調キャビネット、ドロップイン型浴槽、オープン型シャワー、マルチカラーのタイル、モザイクタイル、ライムストーンの洗面台、ブラウンの洗面カウンター、洗面台2つ、造り付け洗面台) の写真
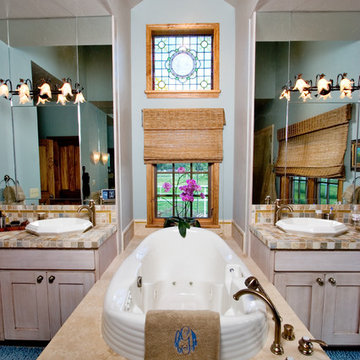
This master bathroom is set up in a unique way. Having the bathtub in the center of the room separates the two bathroom vanities and allows for more space to get ready in the mornings.
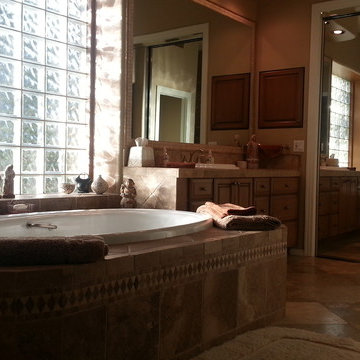
Desert contemporary remodel in The Boulders, AZ
フェニックスにある高級な広いサンタフェスタイルのおしゃれなマスターバスルーム (オーバーカウンターシンク、淡色木目調キャビネット、タイルの洗面台、ドロップイン型浴槽、アルコーブ型シャワー、ベージュのタイル、石タイル、ベージュの壁、トラバーチンの床) の写真
フェニックスにある高級な広いサンタフェスタイルのおしゃれなマスターバスルーム (オーバーカウンターシンク、淡色木目調キャビネット、タイルの洗面台、ドロップイン型浴槽、アルコーブ型シャワー、ベージュのタイル、石タイル、ベージュの壁、トラバーチンの床) の写真
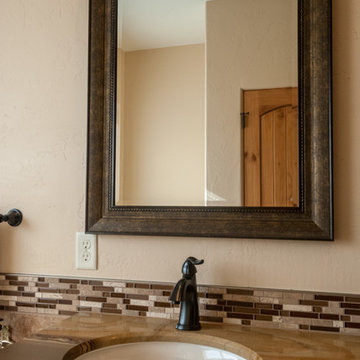
The knotty alder cabinets combined with the sandalwood stone countertops make this bathroom a masculine yet relaxing room.
デンバーにある高級な中くらいなサンタフェスタイルのおしゃれなマスターバスルーム (シェーカースタイル扉のキャビネット、淡色木目調キャビネット、ドロップイン型浴槽、オープン型シャワー、マルチカラーのタイル、モザイクタイル、ライムストーンの洗面台、ブラウンの洗面カウンター、洗面台2つ、造り付け洗面台) の写真
デンバーにある高級な中くらいなサンタフェスタイルのおしゃれなマスターバスルーム (シェーカースタイル扉のキャビネット、淡色木目調キャビネット、ドロップイン型浴槽、オープン型シャワー、マルチカラーのタイル、モザイクタイル、ライムストーンの洗面台、ブラウンの洗面カウンター、洗面台2つ、造り付け洗面台) の写真
サンタフェスタイルの浴室・バスルーム (ドロップイン型浴槽、淡色木目調キャビネット) の写真
1