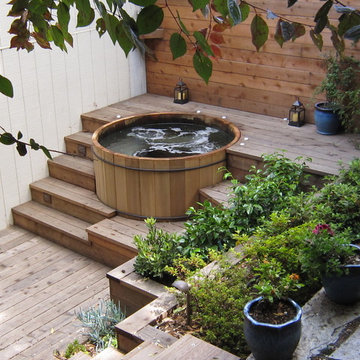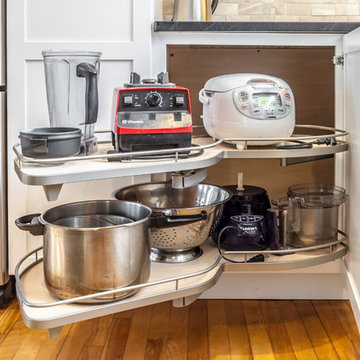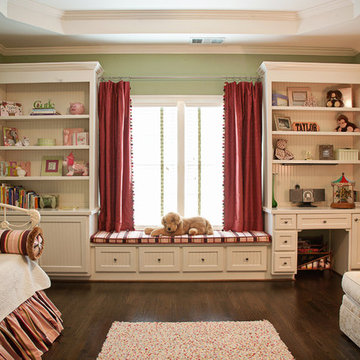住宅の実例写真

Sian Richards
トロントにある高級な広いビーチスタイルのおしゃれなダイニングキッチン (エプロンフロントシンク、白いキャビネット、クオーツストーンカウンター、青いキッチンパネル、パネルと同色の調理設備、濃色無垢フローリング、茶色い床、落し込みパネル扉のキャビネット、サブウェイタイルのキッチンパネル、アイランドなし) の写真
トロントにある高級な広いビーチスタイルのおしゃれなダイニングキッチン (エプロンフロントシンク、白いキャビネット、クオーツストーンカウンター、青いキッチンパネル、パネルと同色の調理設備、濃色無垢フローリング、茶色い床、落し込みパネル扉のキャビネット、サブウェイタイルのキッチンパネル、アイランドなし) の写真

Shaker style cabinetry with a modern flair. Painted cabinetry with the warmth of stained quartersawn oak accents and stainless steel drawer fronts. Thick two toned butcher block on the island makes a great focal point and the built in seating nook is very cozy. We also created some custom details for the family pets like hidden gates at the doorway and comfortable beds with screened doors.

Joyelle West Photography
ボストンにある高級な中くらいなトラディショナルスタイルのおしゃれなキッチン (オープンシェルフ、白いキャビネット、淡色無垢フローリング、エプロンフロントシンク、大理石カウンター、シルバーの調理設備) の写真
ボストンにある高級な中くらいなトラディショナルスタイルのおしゃれなキッチン (オープンシェルフ、白いキャビネット、淡色無垢フローリング、エプロンフロントシンク、大理石カウンター、シルバーの調理設備) の写真

Landscape lighting is used to enhance the evening experience.
http://www.jerryfinleyphotography.com/

Seating area featuring built in bench seating and plenty of natural light. Table top is made of reclaimed lumber done by Longleaf Lumber. The bottom table legs are reclaimed Rockford Lathe Legs.

Hiding hair dryer and brushes in this grooming pull out cabinet with electrical on the inside to keep cords nice and neat!
シカゴにある高級な中くらいなトランジショナルスタイルのおしゃれなマスターバスルーム (シェーカースタイル扉のキャビネット、濃色木目調キャビネット、置き型浴槽、コーナー設置型シャワー、分離型トイレ、グレーのタイル、磁器タイル、グレーの壁、磁器タイルの床、アンダーカウンター洗面器、クオーツストーンの洗面台) の写真
シカゴにある高級な中くらいなトランジショナルスタイルのおしゃれなマスターバスルーム (シェーカースタイル扉のキャビネット、濃色木目調キャビネット、置き型浴槽、コーナー設置型シャワー、分離型トイレ、グレーのタイル、磁器タイル、グレーの壁、磁器タイルの床、アンダーカウンター洗面器、クオーツストーンの洗面台) の写真

2016 Coastal Living magazine's Hamptons Showhouse // Exterior view with pool
ニューヨークにあるトラディショナルスタイルのおしゃれな家の外観の写真
ニューヨークにあるトラディショナルスタイルのおしゃれな家の外観の写真

チャールストンにある中くらいなトランジショナルスタイルのおしゃれなマスターバスルーム (シェーカースタイル扉のキャビネット、白いキャビネット、置き型浴槽、アルコーブ型シャワー、グレーのタイル、白い壁、無垢フローリング、アンダーカウンター洗面器、磁器タイル、クオーツストーンの洗面台、開き戸のシャワー、白い洗面カウンター) の写真

San Francisco hot tub, patio, and landscape designed and built by Artisans Landscape. For before/after pictures visit www.artisanslandscape.com/beforeafter.

ソルトレイクシティにある高級な広いコンテンポラリースタイルのおしゃれなリビング (無垢フローリング、標準型暖炉、石材の暖炉まわり、白い壁、テレビなし) の写真

This project required the renovation of the Master Bedroom area of a Westchester County country house. Previously other areas of the house had been renovated by our client but she had saved the best for last. We reimagined and delineated five separate areas for the Master Suite from what before had been a more open floor plan: an Entry Hall; Master Closet; Master Bath; Study and Master Bedroom. We clarified the flow between these rooms and unified them with the rest of the house by using common details such as rift white oak floors; blackened Emtek hardware; and french doors to let light bleed through all of the spaces. We selected a vein cut travertine for the Master Bathroom floor that looked a lot like the rift white oak flooring elsewhere in the space so this carried the motif of the floor material into the Master Bathroom as well. Our client took the lead on selection of all the furniture, bath fixtures and lighting so we owe her no small praise for not only carrying the design through to the smallest details but coordinating the work of the contractors as well.

Designer: Matt Welch
Contractor: Adam Lambert
Photographer: Mark Bayer
バーリントンにある高級な中くらいなトラディショナルスタイルのおしゃれな住まいの写真
バーリントンにある高級な中くらいなトラディショナルスタイルのおしゃれな住まいの写真

ダラスにあるラグジュアリーな広いコンテンポラリースタイルのおしゃれなマスターバスルーム (アンダーカウンター洗面器、置き型浴槽、ダブルシャワー、分離型トイレ、グレーのタイル、磁器タイル、白い壁、磁器タイルの床) の写真

This stunning living room was our clients new favorite part of their house. The orange accents pop when set to the various shades of gray. This room features a gray sectional couch, stacked ledger stone fireplace, floating shelving, floating cabinets with recessed lighting, mounted TV, and orange artwork to tie it all together. Warm and cozy. Time to curl up on the couch with your favorite movie and glass of wine!

Coronado, CA
The Alameda Residence is situated on a relatively large, yet unusually shaped lot for the beachside community of Coronado, California. The orientation of the “L” shaped main home and linear shaped guest house and covered patio create a large, open courtyard central to the plan. The majority of the spaces in the home are designed to engage the courtyard, lending a sense of openness and light to the home. The aesthetics take inspiration from the simple, clean lines of a traditional “A-frame” barn, intermixed with sleek, minimal detailing that gives the home a contemporary flair. The interior and exterior materials and colors reflect the bright, vibrant hues and textures of the seaside locale.

this dog wash is a great place to clean up your pets and give them the spa treatment they deserve. There is even an area to relax for your pet under the counter in the padded cabinet.

モスクワにあるお手頃価格の中くらいなインダストリアルスタイルのおしゃれなトイレ・洗面所 (中間色木目調キャビネット、分離型トイレ、グレーのタイル、磁器タイル、グレーの壁、磁器タイルの床、コンソール型シンク、木製洗面台、グレーの床、ベージュのカウンター、独立型洗面台、折り上げ天井、パネル壁) の写真
住宅の実例写真
6





















