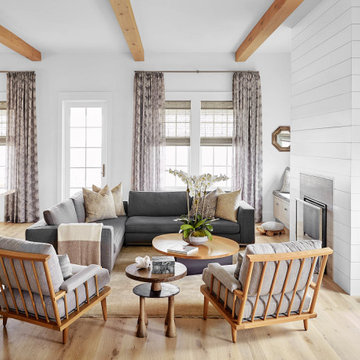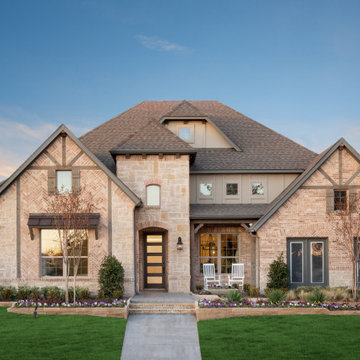住宅の実例写真

Beautiful grand kitchen, with a classy, light and airy feel. Each piece was designed and detailed for the functionality and needs of the family.
サンタバーバラにあるラグジュアリーな巨大なトランジショナルスタイルのおしゃれなキッチン (アンダーカウンターシンク、レイズドパネル扉のキャビネット、白いキャビネット、大理石カウンター、白いキッチンパネル、大理石のキッチンパネル、シルバーの調理設備、無垢フローリング、茶色い床、白いキッチンカウンター、格子天井) の写真
サンタバーバラにあるラグジュアリーな巨大なトランジショナルスタイルのおしゃれなキッチン (アンダーカウンターシンク、レイズドパネル扉のキャビネット、白いキャビネット、大理石カウンター、白いキッチンパネル、大理石のキッチンパネル、シルバーの調理設備、無垢フローリング、茶色い床、白いキッチンカウンター、格子天井) の写真

オースティンにあるラグジュアリーな巨大なトランジショナルスタイルのおしゃれなキッチン (アンダーカウンターシンク、落し込みパネル扉のキャビネット、黒いキャビネット、クオーツストーンカウンター、グレーのキッチンパネル、モザイクタイルのキッチンパネル、パネルと同色の調理設備、大理石の床、白い床、白いキッチンカウンター、表し梁) の写真

Exceptional custom-built 1 ½ story walkout home on a premier cul-de-sac site in the Lakeview neighborhood. Tastefully designed with exquisite craftsmanship and high attention to detail throughout.
Offering main level living with a stunning master suite, incredible kitchen with an open concept and a beautiful screen porch showcasing south facing wooded views. This home is an entertainer’s delight with many spaces for hosting gatherings. 2 private acres and surrounded by nature.

ダラスにある巨大なトランジショナルスタイルのおしゃれなキッチン (エプロンフロントシンク、落し込みパネル扉のキャビネット、黒いキャビネット、クオーツストーンカウンター、白いキッチンパネル、大理石のキッチンパネル、シルバーの調理設備、淡色無垢フローリング、茶色い床、白いキッチンカウンター) の写真

An entertainment paradise. This "speak easy" bar and entertainment space packs a punch. Taking you back to the prohibition era, with authentic materials of that period.
What was once a finished basement, complete with bedrooms and a den is now an adult playground.
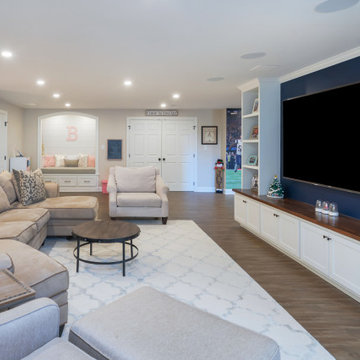
The side of the staircase was a natural place to create a built-in TV and entertainment center with adjustable shelving and lots of storage. This space is bright and welcoming, and the open floor plan allows for easy entertaining.
Welcome to this sports lover’s paradise in West Chester, PA! We started with the completely blank palette of an unfinished basement and created space for everyone in the family by adding a main television watching space, a play area, a bar area, a full bathroom and an exercise room. The floor is COREtek engineered hardwood, which is waterproof and durable, and great for basements and floors that might take a beating. Combining wood, steel, tin and brick, this modern farmhouse looking basement is chic and ready to host family and friends to watch sporting events!
Rudloff Custom Builders has won Best of Houzz for Customer Service in 2014, 2015 2016, 2017 and 2019. We also were voted Best of Design in 2016, 2017, 2018, 2019 which only 2% of professionals receive. Rudloff Custom Builders has been featured on Houzz in their Kitchen of the Week, What to Know About Using Reclaimed Wood in the Kitchen as well as included in their Bathroom WorkBook article. We are a full service, certified remodeling company that covers all of the Philadelphia suburban area. This business, like most others, developed from a friendship of young entrepreneurs who wanted to make a difference in their clients’ lives, one household at a time. This relationship between partners is much more than a friendship. Edward and Stephen Rudloff are brothers who have renovated and built custom homes together paying close attention to detail. They are carpenters by trade and understand concept and execution. Rudloff Custom Builders will provide services for you with the highest level of professionalism, quality, detail, punctuality and craftsmanship, every step of the way along our journey together.
Specializing in residential construction allows us to connect with our clients early in the design phase to ensure that every detail is captured as you imagined. One stop shopping is essentially what you will receive with Rudloff Custom Builders from design of your project to the construction of your dreams, executed by on-site project managers and skilled craftsmen. Our concept: envision our client’s ideas and make them a reality. Our mission: CREATING LIFETIME RELATIONSHIPS BUILT ON TRUST AND INTEGRITY.
Photo Credit: Linda McManus Images
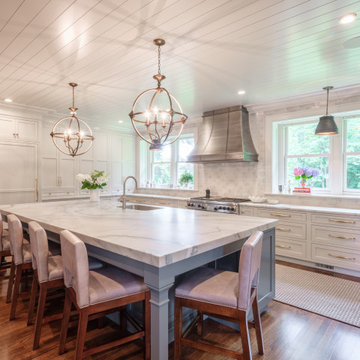
The elegant look of grey is hot in kitchen design; a pop of color to base cabinets or center island adds visual interest to your design. This kitchen also features integrated appliances and hidden storage. The open concept floor plan opens up to a breakfast area and butler's pantry. Ceramic subway tile, quartzite countertops and stainless steel appliances provide a sleek finish while the rich stain to the hardwood floors adds warmth to the space. Butler's pantry with walnut top and khaki sideboard with corbel accent bring a touch of drama to the design.
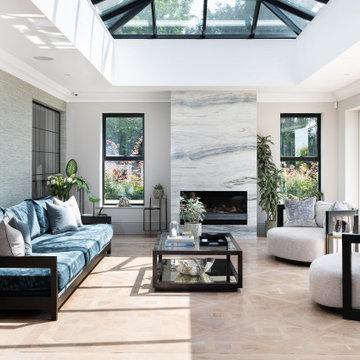
Bespoke velvet sofa with wooden frame.
Bespoke curved armchairs with leather strap detail.
Bespoke brass sde tables with antique mirror.
Bespoke coffee table with glass and antique mirror.
All designed and made by Origins Design

This kitchen was created by removing a wall that separated the family room from the kitchen. This allowed us to add a second island. The islands are topped with Viatera Karis quartz, which is carried up to serve as a back splash. Industrial spotlights are used as pendants over the prep area. Mirrored upper cabinets keep the space from feeling too industrial and add a European touch. A collection of vintage ironstone pitchers is displayed in the upper cabinets.
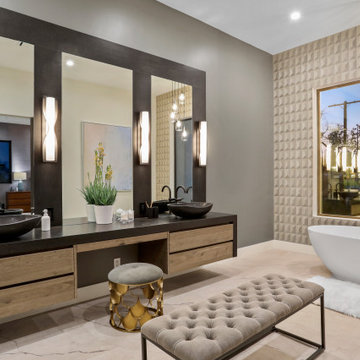
Custom made bathroom, combination of stone wood and 3D wall paper feel.
ロサンゼルスにある巨大なコンテンポラリースタイルのおしゃれなマスターバスルーム (フラットパネル扉のキャビネット、ベージュのキャビネット、置き型浴槽、ベージュのタイル、グレーのタイル、磁器タイル、グレーの壁、ベッセル式洗面器、ベージュの床、黒い洗面カウンター) の写真
ロサンゼルスにある巨大なコンテンポラリースタイルのおしゃれなマスターバスルーム (フラットパネル扉のキャビネット、ベージュのキャビネット、置き型浴槽、ベージュのタイル、グレーのタイル、磁器タイル、グレーの壁、ベッセル式洗面器、ベージュの床、黒い洗面カウンター) の写真
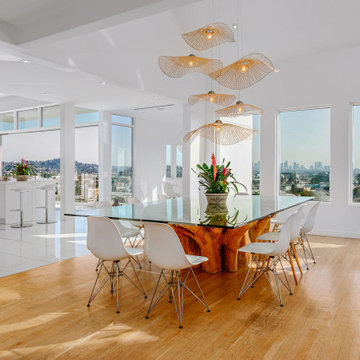
ロサンゼルスにあるラグジュアリーな巨大なモダンスタイルのおしゃれなLDK (白い壁、無垢フローリング) の写真
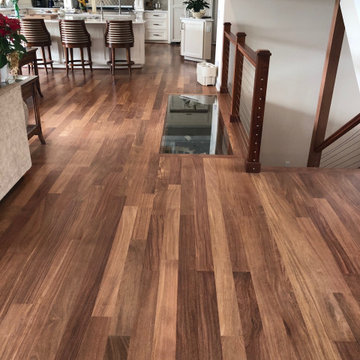
Brazilian Teak (Cumaru-Clear Grade) Solid Unfinished 3/4" x 4" x RL 1'-7' Premium/A Grade. Click here to request a quote today! https://www.brazilianhardwood.com/products/flooring/brazilianteak/
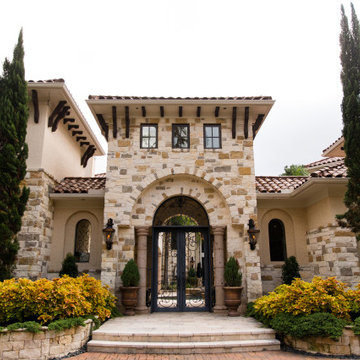
Raised stone beds filled with colorful plants and brick paths lead up to a beautiful gateway into this magnificent Spanish style home.
ヒューストンにある巨大な地中海スタイルのおしゃれな家の外観 (混合材サイディング、マルチカラーの外壁) の写真
ヒューストンにある巨大な地中海スタイルのおしゃれな家の外観 (混合材サイディング、マルチカラーの外壁) の写真
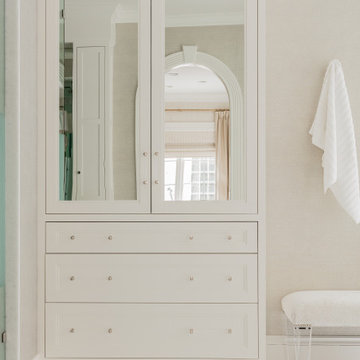
ボストンにあるラグジュアリーな巨大なトランジショナルスタイルのおしゃれなマスターバスルーム (落し込みパネル扉のキャビネット、白いキャビネット、置き型浴槽、洗い場付きシャワー、一体型トイレ 、白いタイル、石タイル、白い壁、大理石の床、アンダーカウンター洗面器、大理石の洗面台、白い床、開き戸のシャワー、白い洗面カウンター) の写真
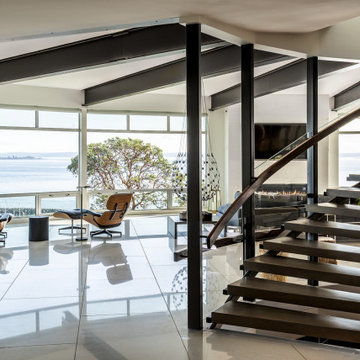
Think of an umbrella. The metal spines start at a central point and flare outwards towards a stiffened fabric edge. At that taut outer edge sit the faceted walls of glass. The metal umbrella spines are the mammoth steel beams seen in the photos supporting the house and radiate back to a central point. That central point is a curved steel and glass staircase stretched like a long slinky up through all three floors and wraps around a cylindrical teak elevator.
住宅の実例写真
60




















