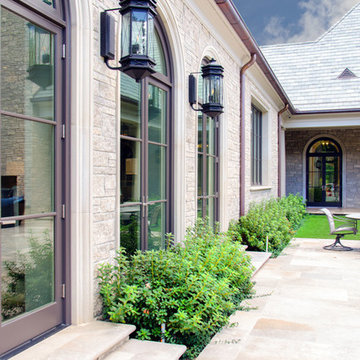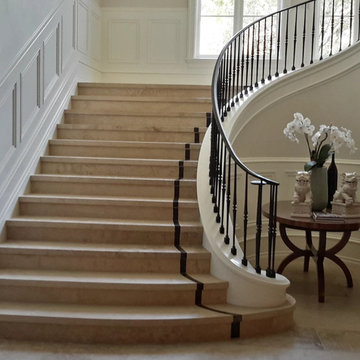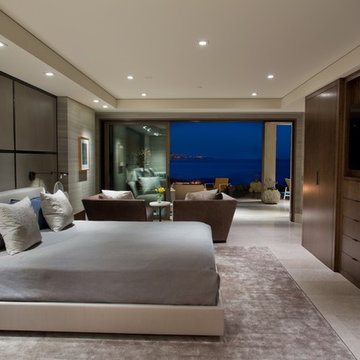住宅の実例写真
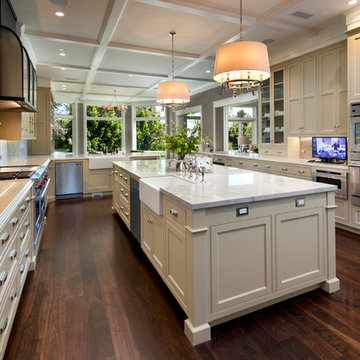
ロサンゼルスにある巨大なトランジショナルスタイルのおしゃれなキッチン (エプロンフロントシンク、シェーカースタイル扉のキャビネット、ベージュのキャビネット、珪岩カウンター、白いキッチンパネル、石スラブのキッチンパネル、シルバーの調理設備、濃色無垢フローリング、茶色い床、白いキッチンカウンター) の写真

Kitchen with two islands, both with island sinks; stone slab backsplash and stainless steel appliance finishes
シカゴにある巨大なトラディショナルスタイルのおしゃれなキッチン (シェーカースタイル扉のキャビネット、ベージュのキャビネット、ベージュキッチンパネル、濃色無垢フローリング、アンダーカウンターシンク、大理石カウンター、石スラブのキッチンパネル、シルバーの調理設備、茶色い床) の写真
シカゴにある巨大なトラディショナルスタイルのおしゃれなキッチン (シェーカースタイル扉のキャビネット、ベージュのキャビネット、ベージュキッチンパネル、濃色無垢フローリング、アンダーカウンターシンク、大理石カウンター、石スラブのキッチンパネル、シルバーの調理設備、茶色い床) の写真
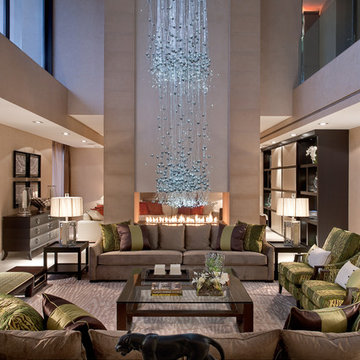
While there’s plenty to take in and admire, the deliberately open-plan layout ensures that the eye is drawn through to a spectacular chandelier in the adjacent living space, and then through wide expanses of glass beyond, which open out to gardens complete with an infinity pool and stunning views.

Regan Wood Photography
ニューヨークにあるラグジュアリーな巨大なトランジショナルスタイルのおしゃれなリビング (青い壁、無垢フローリング、暖炉なし、テレビなし) の写真
ニューヨークにあるラグジュアリーな巨大なトランジショナルスタイルのおしゃれなリビング (青い壁、無垢フローリング、暖炉なし、テレビなし) の写真
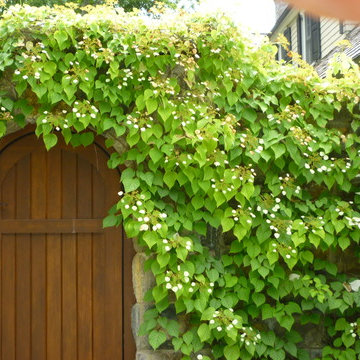
A mature Schitzophragma vine graces the high stone wall and gate separating public service drive from the private garden behind.
Susan Irving
ニューヨークにある高級な巨大な、秋のトラディショナルスタイルのおしゃれな庭 (庭への小道、日向、砂利舗装) の写真
ニューヨークにある高級な巨大な、秋のトラディショナルスタイルのおしゃれな庭 (庭への小道、日向、砂利舗装) の写真

マイアミにあるラグジュアリーな巨大なモダンスタイルのおしゃれなキッチン (アンダーカウンターシンク、フラットパネル扉のキャビネット、白いキャビネット、大理石カウンター、シルバーの調理設備、大理石の床) の写真
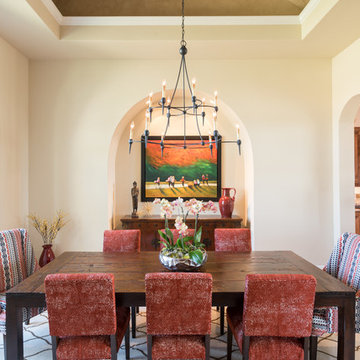
Photography: Michael Hunter
オースティンにある高級な巨大な地中海スタイルのおしゃれな独立型ダイニング (ベージュの壁、濃色無垢フローリング) の写真
オースティンにある高級な巨大な地中海スタイルのおしゃれな独立型ダイニング (ベージュの壁、濃色無垢フローリング) の写真
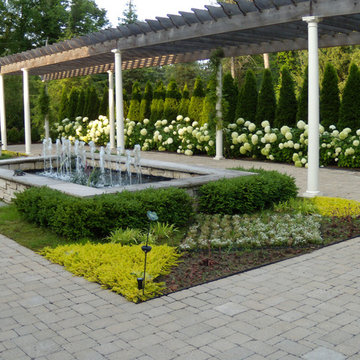
Ground cover by other
デトロイトにあるラグジュアリーな夏の、巨大なトラディショナルスタイルのおしゃれな庭 (レンガ敷き、半日向) の写真
デトロイトにあるラグジュアリーな夏の、巨大なトラディショナルスタイルのおしゃれな庭 (レンガ敷き、半日向) の写真

Nestled in its own private and gated 10 acre hidden canyon this spectacular home offers serenity and tranquility with million dollar views of the valley beyond. Walls of glass bring the beautiful desert surroundings into every room of this 7500 SF luxurious retreat. Thompson photographic
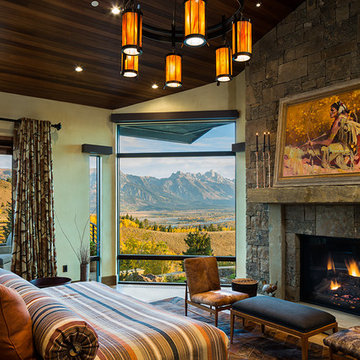
Karl Neumann Photography
他の地域にある巨大なラスティックスタイルのおしゃれな主寝室 (標準型暖炉、ベージュの壁、淡色無垢フローリング、ベージュの床)
他の地域にある巨大なラスティックスタイルのおしゃれな主寝室 (標準型暖炉、ベージュの壁、淡色無垢フローリング、ベージュの床)
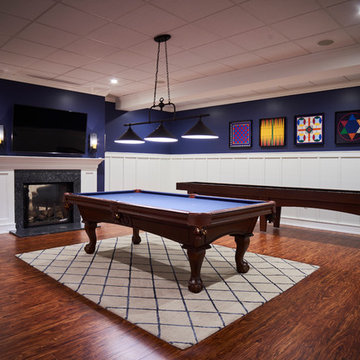
Luxury Vinyl Tile flooring - offered exclusively from Brazilian Direct, LTD.
フィラデルフィアにある巨大なコンテンポラリースタイルのおしゃれな地下室 (半地下 (ドアあり)、青い壁、クッションフロア、両方向型暖炉、石材の暖炉まわり) の写真
フィラデルフィアにある巨大なコンテンポラリースタイルのおしゃれな地下室 (半地下 (ドアあり)、青い壁、クッションフロア、両方向型暖炉、石材の暖炉まわり) の写真

シンシナティにあるラグジュアリーな巨大なコンテンポラリースタイルのおしゃれなマスターバスルーム (シェーカースタイル扉のキャビネット、グレーのキャビネット、置き型浴槽、オープン型シャワー、分離型トイレ、グレーのタイル、石タイル、ベージュの壁、大理石の床、アンダーカウンター洗面器、ソープストーンの洗面台) の写真
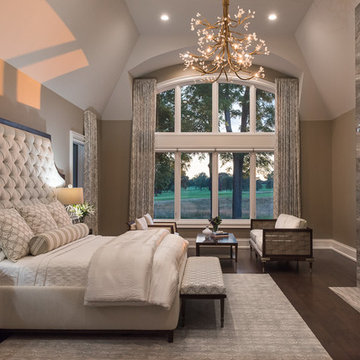
The homeowner’s one wish for this master suite was to have a custom designed classic tufted headboard. The fireplace and furnishings were selected specifically to help create a mixed use of materials in keeping with the more contemporary style home.
Photography by Carlson Productions LLC
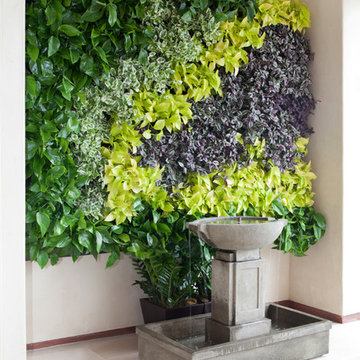
Living wall by Plantscapers and water feature by Campagnia
オレンジカウンティにある高級な巨大な地中海スタイルのおしゃれなテラス・中庭 (噴水、張り出し屋根) の写真
オレンジカウンティにある高級な巨大な地中海スタイルのおしゃれなテラス・中庭 (噴水、張り出し屋根) の写真

Mindy Schalinske
ミルウォーキーにある高級な巨大なトランジショナルスタイルのおしゃれなホームオフィス・書斎 (ライブラリー、濃色無垢フローリング、ベージュの壁、暖炉なし、造り付け机、グレーの床) の写真
ミルウォーキーにある高級な巨大なトランジショナルスタイルのおしゃれなホームオフィス・書斎 (ライブラリー、濃色無垢フローリング、ベージュの壁、暖炉なし、造り付け机、グレーの床) の写真

As a builder of custom homes primarily on the Northshore of Chicago, Raugstad has been building custom homes, and homes on speculation for three generations. Our commitment is always to the client. From commencement of the project all the way through to completion and the finishing touches, we are right there with you – one hundred percent. As your go-to Northshore Chicago custom home builder, we are proud to put our name on every completed Raugstad home.
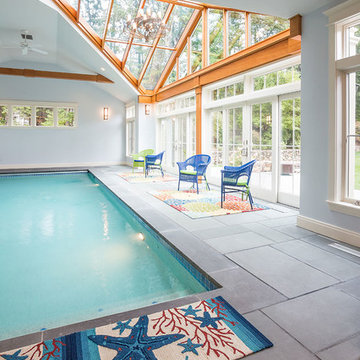
Although less common than projects from our other product lines, a Sunspace Design pool enclosure is one of the most visually impressive products we offer. This custom pool enclosure was constructed on a beautiful four acre parcel in Carlisle, Massachusetts. It is the third major project Sunspace Design has designed and constructed on this property. We had previously designed and built an orangery as a dining area off the kitchen in the main house. Our use of a mahogany wood frame and insulated glass ceiling became a focal point and ultimately a beloved space for the owners and their children to enjoy. This positive experience led to an ongoing relationship with Sunspace.
We were called in some years later as the clients were considering building an indoor swimming pool on their property. They wanted to include wood and glass in the ceiling in the same fashion as the orangery we had completed for them years earlier. Working closely with the clients, their structural engineer, and their mechanical engineer, we developed the elevations and glass roof system, steel superstructure, and a very sophisticated environment control system to properly heat, cool, and regulate humidity within the enclosure.
Further enhancements included a full bath, laundry area, and a sitting area adjacent to the pool complete with a fireplace and wall-mounted television. The magnificent interior finishes included a bluestone floor. We were especially happy to deliver this project to the client, and we believe that many years of enjoyment will be had by their friends and family in this new space.
住宅の実例写真
24



















