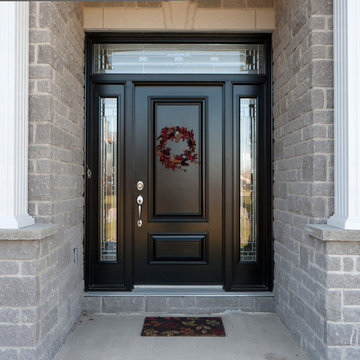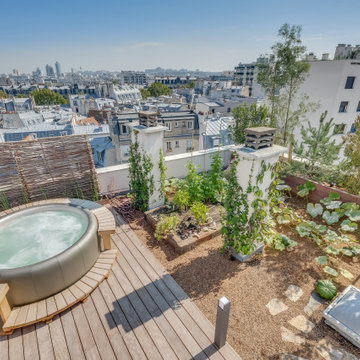住宅の実例写真
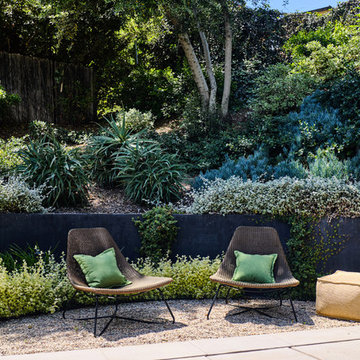
Sitting area at end of swimming pool outside primary suite
Landscape design by Meg Rushing Coffee
Photo by Dan Arnold
ロサンゼルスにある高級な中くらいなミッドセンチュリースタイルのおしゃれな裏庭のテラス (砂利舗装、日よけなし) の写真
ロサンゼルスにある高級な中くらいなミッドセンチュリースタイルのおしゃれな裏庭のテラス (砂利舗装、日よけなし) の写真

A colorful kids' bathroom holds its own in this mid-century ranch remodel.
ポートランドにあるお手頃価格の中くらいなミッドセンチュリースタイルのおしゃれな子供用バスルーム (フラットパネル扉のキャビネット、中間色木目調キャビネット、シャワー付き浴槽 、オレンジのタイル、セラミックタイル、クオーツストーンの洗面台、シャワーカーテン、洗面台1つ、フローティング洗面台) の写真
ポートランドにあるお手頃価格の中くらいなミッドセンチュリースタイルのおしゃれな子供用バスルーム (フラットパネル扉のキャビネット、中間色木目調キャビネット、シャワー付き浴槽 、オレンジのタイル、セラミックタイル、クオーツストーンの洗面台、シャワーカーテン、洗面台1つ、フローティング洗面台) の写真

High Res Media
フェニックスにある高級な巨大なトランジショナルスタイルのおしゃれなキッチン (アンダーカウンターシンク、シェーカースタイル扉のキャビネット、白いキャビネット、グレーのキッチンパネル、シルバーの調理設備、淡色無垢フローリング、クオーツストーンカウンター、大理石のキッチンパネル、ベージュの床) の写真
フェニックスにある高級な巨大なトランジショナルスタイルのおしゃれなキッチン (アンダーカウンターシンク、シェーカースタイル扉のキャビネット、白いキャビネット、グレーのキッチンパネル、シルバーの調理設備、淡色無垢フローリング、クオーツストーンカウンター、大理石のキッチンパネル、ベージュの床) の写真

シカゴにあるお手頃価格の中くらいなトランジショナルスタイルのおしゃれなキッチン (アンダーカウンターシンク、シェーカースタイル扉のキャビネット、グレーのキャビネット、グレーのキッチンパネル、シルバーの調理設備、濃色無垢フローリング、オニキスカウンター、ガラスタイルのキッチンパネル) の写真

Exterior Paint Color: SW Dewy 6469
Exterior Trim Color: SW Extra White 7006
Furniture: Vintage fiberglass
Wall Sconce: Barnlight Electric Co
アトランタにある中くらいなビーチスタイルのおしゃれな縁側・ポーチ (コンクリート板舗装 、張り出し屋根) の写真
アトランタにある中くらいなビーチスタイルのおしゃれな縁側・ポーチ (コンクリート板舗装 、張り出し屋根) の写真

Villa Marcès - Réaménagement et décoration d'un appartement, 94 - Les murs de la salle de bain s'habillent de carrelage écaille ; un calepinage sur mesure a été dessiné avec deux nuances, blanc et vert d'eau. les détails dorés ajoutent une touche chic à l'ensemble.

bright and airy bedroom with earth tones, warm woods, and natural element
シアトルにある中くらいなトランジショナルスタイルのおしゃれな主寝室 (白い壁、クッションフロア、ベージュの床、三角天井) のレイアウト
シアトルにある中くらいなトランジショナルスタイルのおしゃれな主寝室 (白い壁、クッションフロア、ベージュの床、三角天井) のレイアウト
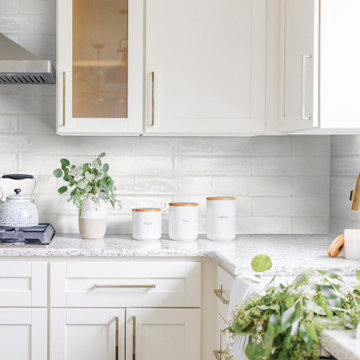
Transforming key spaces in a home can really change the overall look and feel, especially in main living areas such as a kitchen or primary bathroom! Our goal was to create a bright, fresh, and timeless design in each space. We accomplished this by incorporating white cabinetry and by swapping out the small, seemingly useless island for a large and much more functional peninsula. And to transform the primary bathroom into a serene sanctuary, we incorporated a new open and spacious glass shower enclosure as well as a luxurious free-standing soaking tub, perfect for ultimate relaxation.

Summary of Scope: gut renovation/reconfiguration of kitchen, coffee bar, mudroom, powder room, 2 kids baths, guest bath, master bath and dressing room, kids study and playroom, study/office, laundry room, restoration of windows, adding wallpapers and window treatments
Background/description: The house was built in 1908, my clients are only the 3rd owners of the house. The prior owner lived there from 1940s until she died at age of 98! The old home had loads of character and charm but was in pretty bad condition and desperately needed updates. The clients purchased the home a few years ago and did some work before they moved in (roof, HVAC, electrical) but decided to live in the house for a 6 months or so before embarking on the next renovation phase. I had worked with the clients previously on the wife's office space and a few projects in a previous home including the nursery design for their first child so they reached out when they were ready to start thinking about the interior renovations. The goal was to respect and enhance the historic architecture of the home but make the spaces more functional for this couple with two small kids. Clients were open to color and some more bold/unexpected design choices. The design style is updated traditional with some eclectic elements. An early design decision was to incorporate a dark colored french range which would be the focal point of the kitchen and to do dark high gloss lacquered cabinets in the adjacent coffee bar, and we ultimately went with dark green.

Traditional meets modern in this charming two story tudor home. A spacious floor plan with an emphasis on natural light allows for incredible views from inside the home.
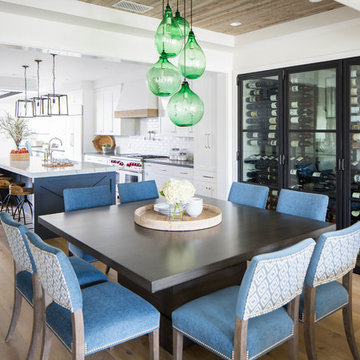
Build: Graystone Custom Builders, Interior Design: Blackband Design, Photography: Ryan Garvin
オレンジカウンティにある中くらいなカントリー風のおしゃれなLDK (白い壁、無垢フローリング、ベージュの床) の写真
オレンジカウンティにある中くらいなカントリー風のおしゃれなLDK (白い壁、無垢フローリング、ベージュの床) の写真

Roberto Garcia Photography
ロサンゼルスにある中くらいなトランジショナルスタイルのおしゃれなキッチン (エプロンフロントシンク、落し込みパネル扉のキャビネット、白いキャビネット、大理石カウンター、シルバーの調理設備、濃色無垢フローリング、茶色い床、白いキッチンカウンター、グレーのキッチンパネル、サブウェイタイルのキッチンパネル、窓) の写真
ロサンゼルスにある中くらいなトランジショナルスタイルのおしゃれなキッチン (エプロンフロントシンク、落し込みパネル扉のキャビネット、白いキャビネット、大理石カウンター、シルバーの調理設備、濃色無垢フローリング、茶色い床、白いキッチンカウンター、グレーのキッチンパネル、サブウェイタイルのキッチンパネル、窓) の写真

Our products feature pivoting louvers that can be easily activated using a smartphone, to block out the sun or allow for air flow. The louvers will also close on their own when rain is detected, or open automatically during wind storms. The sturdy pergolas are made of extruded aluminum, with a powder coating in a variety of colors, which make it easy to coordinate the structures with the design of the home. With added lights and fans, it’s easier than ever to entertain outdoors.

Stéphane Vasco
パリにある低価格の中くらいな北欧スタイルのおしゃれなキッチン (フラットパネル扉のキャビネット、白いキャビネット、ラミネートカウンター、白いキッチンパネル、ガラス板のキッチンパネル、アイランドなし、アンダーカウンターシンク、パネルと同色の調理設備、淡色無垢フローリング、ベージュの床、ベージュのキッチンカウンター) の写真
パリにある低価格の中くらいな北欧スタイルのおしゃれなキッチン (フラットパネル扉のキャビネット、白いキャビネット、ラミネートカウンター、白いキッチンパネル、ガラス板のキッチンパネル、アイランドなし、アンダーカウンターシンク、パネルと同色の調理設備、淡色無垢フローリング、ベージュの床、ベージュのキッチンカウンター) の写真

ニューヨークにあるお手頃価格の中くらいなカントリー風のおしゃれなキッチン (エプロンフロントシンク、クオーツストーンカウンター、白いキッチンパネル、シルバーの調理設備、磁器タイルの床、シェーカースタイル扉のキャビネット、グレーのキャビネット) の写真

Photo: Jessie Preza Photography
アトランタにある中くらいなトランジショナルスタイルのおしゃれなトイレ・洗面所 (シェーカースタイル扉のキャビネット、白いキャビネット、青い壁、無垢フローリング、オーバーカウンターシンク、大理石の洗面台、茶色い床、白い洗面カウンター、独立型洗面台、壁紙) の写真
アトランタにある中くらいなトランジショナルスタイルのおしゃれなトイレ・洗面所 (シェーカースタイル扉のキャビネット、白いキャビネット、青い壁、無垢フローリング、オーバーカウンターシンク、大理石の洗面台、茶色い床、白い洗面カウンター、独立型洗面台、壁紙) の写真

Stephanie Johnson, architect.
Jeffrey Jakucyk, photographer.
David A Millett, interiors.
シンシナティにある中くらいなトラディショナルスタイルのおしゃれな独立型ダイニング (ベージュの壁、濃色無垢フローリング、暖炉なし) の写真
シンシナティにある中くらいなトラディショナルスタイルのおしゃれな独立型ダイニング (ベージュの壁、濃色無垢フローリング、暖炉なし) の写真

オレンジカウンティにある中くらいなコンテンポラリースタイルのおしゃれなキッチン (アンダーカウンターシンク、フラットパネル扉のキャビネット、濃色木目調キャビネット、ベージュキッチンパネル、石タイルのキッチンパネル、パネルと同色の調理設備、淡色無垢フローリング、ベージュの床) の写真
住宅の実例写真
2



















