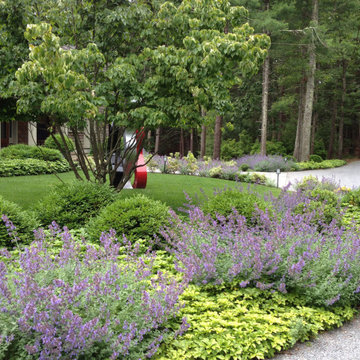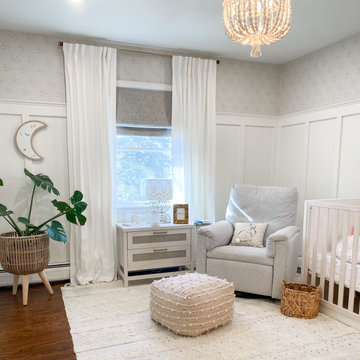シャビーシック調の巨大な、中くらいな家の画像・アイデア

ワシントンD.C.にある高級な中くらいなシャビーシック調のおしゃれな浴室 (フラットパネル扉のキャビネット、グレーのキャビネット、オープン型シャワー、一体型トイレ 、白いタイル、磁器タイル、白い壁、磁器タイルの床、一体型シンク、クオーツストーンの洗面台、マルチカラーの床、オープンシャワー、白い洗面カウンター) の写真
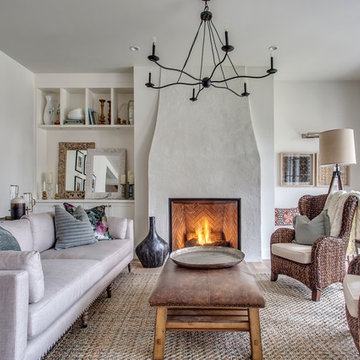
The coziest of family rooms, featuring a beautiful stucco finish fireplace.
カルガリーにある中くらいなシャビーシック調のおしゃれなファミリールーム (淡色無垢フローリング、白い壁、標準型暖炉、ベージュの床) の写真
カルガリーにある中くらいなシャビーシック調のおしゃれなファミリールーム (淡色無垢フローリング、白い壁、標準型暖炉、ベージュの床) の写真
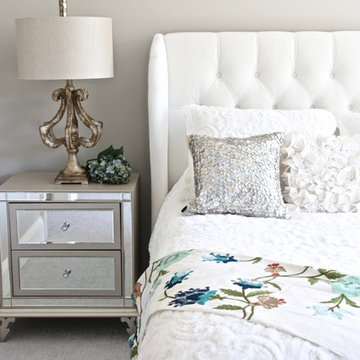
Amie Freling at www.memehill.com
Nightstand: Hollywood Nightstand
Table Lamp: Vinadio Table Lamp
Bed: Thayer Queen Bed
Throw Pillow: Dialia Embellished Pillows
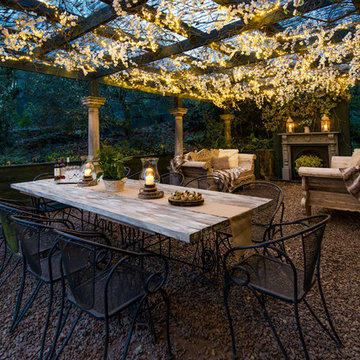
Inside Story Photography - Tracey Bloxham
他の地域にある中くらいなシャビーシック調のおしゃれな裏庭 (半日向、砂利舗装、パーゴラ) の写真
他の地域にある中くらいなシャビーシック調のおしゃれな裏庭 (半日向、砂利舗装、パーゴラ) の写真
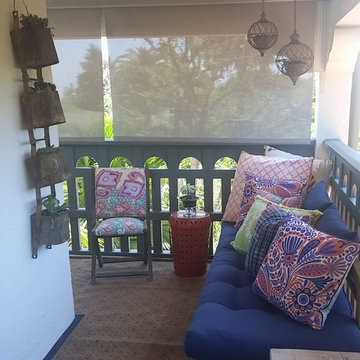
Boho-chic decor for balcony with assorted colorful pillows on futon provides the ideal spot to relax, read a good book or simply hang out with friends!
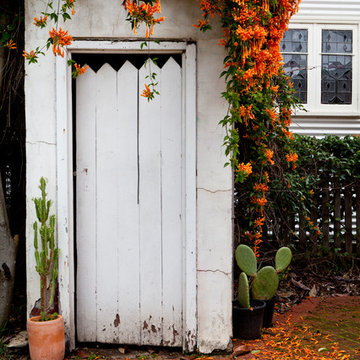
Heather Robbins of Red Images Fine Photography
パースにある低価格の中くらいなシャビーシック調のおしゃれなガーデニング小屋の写真
パースにある低価格の中くらいなシャビーシック調のおしゃれなガーデニング小屋の写真

他の地域にある中くらいなシャビーシック調のおしゃれな家事室 (I型、木材カウンター、青いキッチンパネル、セラミックタイルのキッチンパネル、ベージュの壁、セラミックタイルの床、左右配置の洗濯機・乾燥機) の写真
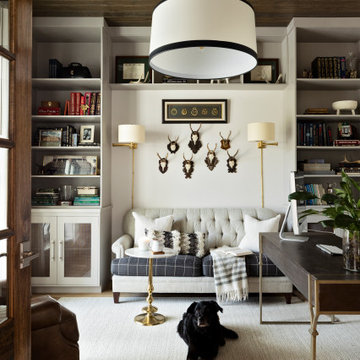
オーランドにある中くらいなシャビーシック調のおしゃれなホームオフィス・書斎 (ライブラリー、無垢フローリング、暖炉なし、自立型机、茶色い床、板張り天井、パネル壁) の写真
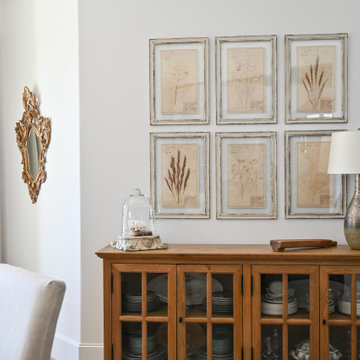
The dining room share an open floor plan with the Kitchen and Great Room. It is a perfect juxtaposition of old vs. new. The space pairs antiqued French Country pieces, modern lighting, and pops of prints with a softer, muted color palette.

ワシントンD.C.にある中くらいなシャビーシック調のおしゃれなマスターバスルーム (シェーカースタイル扉のキャビネット、白いキャビネット、置き型浴槽、ダブルシャワー、一体型トイレ 、モノトーンのタイル、磁器タイル、白い壁、磁器タイルの床、オーバーカウンターシンク、クオーツストーンの洗面台、グレーの床、開き戸のシャワー、白い洗面カウンター、ニッチ、洗面台2つ、造り付け洗面台) の写真

This custom built 2-story French Country style home is a beautiful retreat in the South Tampa area. The exterior of the home was designed to strike a subtle balance of stucco and stone, brought together by a neutral color palette with contrasting rust-colored garage doors and shutters. To further emphasize the European influence on the design, unique elements like the curved roof above the main entry and the castle tower that houses the octagonal shaped master walk-in shower jutting out from the main structure. Additionally, the entire exterior form of the home is lined with authentic gas-lit sconces. The rear of the home features a putting green, pool deck, outdoor kitchen with retractable screen, and rain chains to speak to the country aesthetic of the home.
Inside, you are met with a two-story living room with full length retractable sliding glass doors that open to the outdoor kitchen and pool deck. A large salt aquarium built into the millwork panel system visually connects the media room and living room. The media room is highlighted by the large stone wall feature, and includes a full wet bar with a unique farmhouse style bar sink and custom rustic barn door in the French Country style. The country theme continues in the kitchen with another larger farmhouse sink, cabinet detailing, and concealed exhaust hood. This is complemented by painted coffered ceilings with multi-level detailed crown wood trim. The rustic subway tile backsplash is accented with subtle gray tile, turned at a 45 degree angle to create interest. Large candle-style fixtures connect the exterior sconces to the interior details. A concealed pantry is accessed through hidden panels that match the cabinetry. The home also features a large master suite with a raised plank wood ceiling feature, and additional spacious guest suites. Each bathroom in the home has its own character, while still communicating with the overall style of the home.

Who says matte black is only for modern kitchens? This kitchen proves otherwise. perfectly matched with the white marble countertop co-existing with the white shaker style cabinetry.
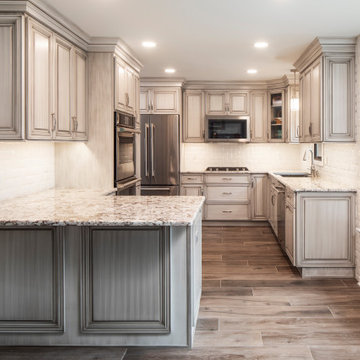
Kitchen design for a Manahawkin renovation by Woodhaven Designer Eva Sibilia. Omega Cabinetry in the Sanibel Raised Panel Door Style in Pure White Brushed Sepia Glaze. Granite countertop in Fantasy Brown.
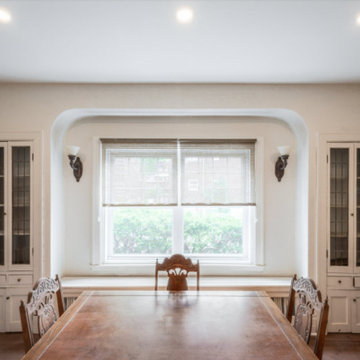
The project involved opening the ceiling on the ground floor of a 1930s duplex and replacing the plaster finish with a gypsum ceiling system. Aluminum electrical wiring was also replaced to conform to current standards, and the existing lighting was exchanged for new pot lights in all rooms. Once the ceilings were opened, an acoustic, soundproofing insulation system was installed to absorb interior noise from the second floor of the duplex. The soundproofing system consists of blown wool insulation, padded with a thin layer of air between it and the gypsum ceiling finish, along with the installation of resilient bars.
Inspiration for a mid-sized french country dark wood floor and brown floor enclosed dining room remodel in Toronto with beige walls - Houzz

他の地域にある高級な中くらいなシャビーシック調のおしゃれなキッチン (シングルシンク、グレーのキャビネット、珪岩カウンター、ベージュキッチンパネル、石タイルのキッチンパネル、シルバーの調理設備、クッションフロア、茶色い床、白いキッチンカウンター) の写真

French country design
ヒューストンにあるラグジュアリーな巨大なシャビーシック調のおしゃれな家の外観 (レンガサイディング、マルチカラーの外壁) の写真
ヒューストンにあるラグジュアリーな巨大なシャビーシック調のおしゃれな家の外観 (レンガサイディング、マルチカラーの外壁) の写真

Our French Normandy-style estate nestled in the hills high above Monterey is complete. Featuring a separate one bedroom one bath carriage house and two garages for 5 cars. Multiple French doors connect to the outdoor spaces which feature a covered patio with a wood-burning fireplace and a generous tile deck!
シャビーシック調の巨大な、中くらいな家の画像・アイデア
1



















