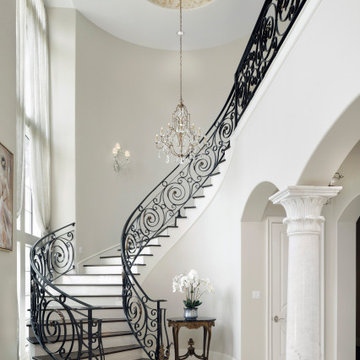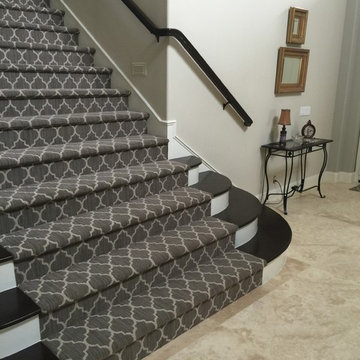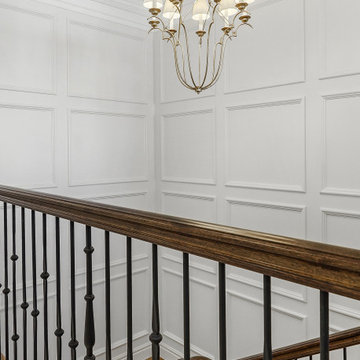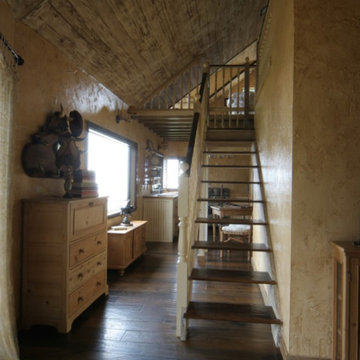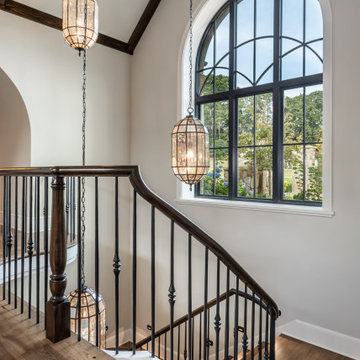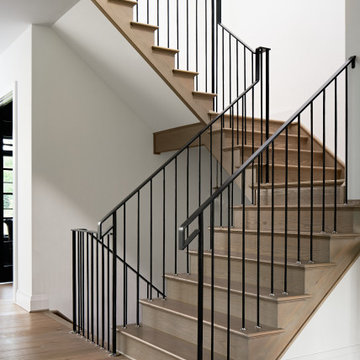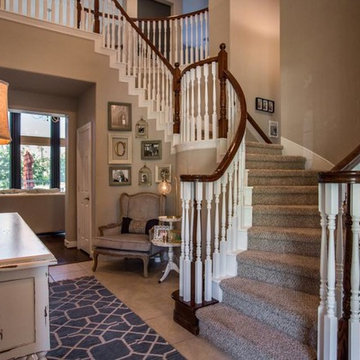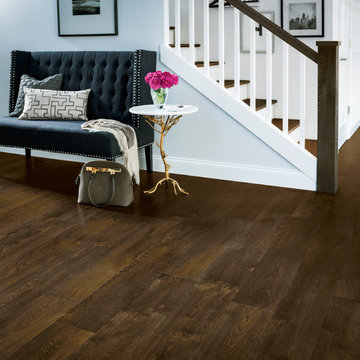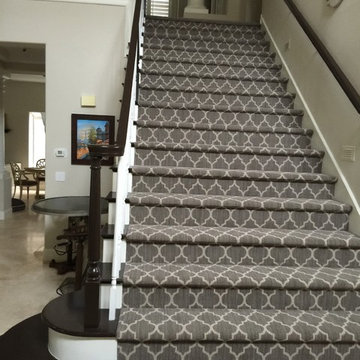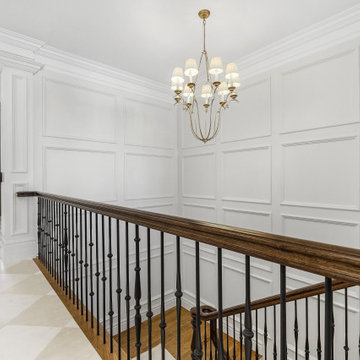シャビーシック調の階段 ( 全タイプの手すりの素材) の写真
絞り込み:
資材コスト
並び替え:今日の人気順
写真 1〜20 枚目(全 309 枚)
1/3
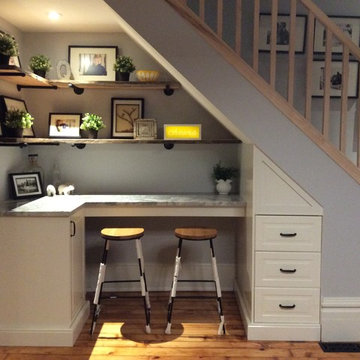
We added custom storage and a desk area under these stairs to optimize usable space for our client.
トロントにある小さなシャビーシック調のおしゃれな階段 (木の蹴込み板、木材の手すり) の写真
トロントにある小さなシャビーシック調のおしゃれな階段 (木の蹴込み板、木材の手すり) の写真
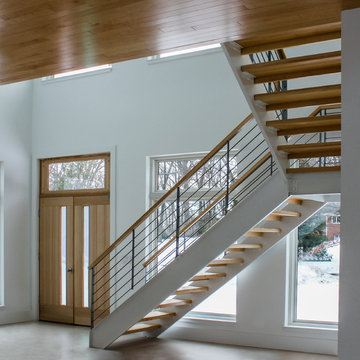
The maple slab-like treads complement the wood installed on floors and ceiling, and contrast beautifully against the crisp white interior selected by owners; the open risers add a sophisticated touch to this ultra-modern home and create an airy feeling that complements the openness of this home’s layout. Century Stair designed, manufactured and installed this structural multi-level staircase (with matching hardwood handrails and hand-forged steel railing supports) conforming to local residential building codes. CSC 1976-2020 © Century Stair Company ® All rights reserved.
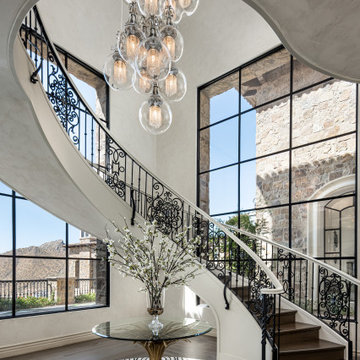
Curved stairway with picture windows, vaulted ceilings, a custom chandelier, and a wood floor with mosaic floor tile.
フェニックスにある広いシャビーシック調のおしゃれなサーキュラー階段 (金属の手すり) の写真
フェニックスにある広いシャビーシック調のおしゃれなサーキュラー階段 (金属の手すり) の写真
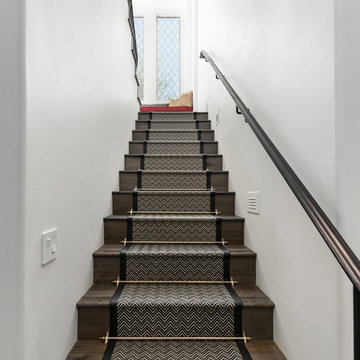
We particularly enjoy the wood stairs, custom wrought iron stair rail, carpet stair runner, the arched entryways, white walls, and custom windows in the reading nook.
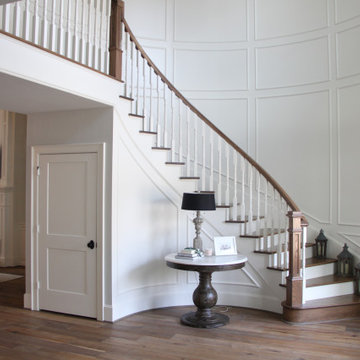
custom built winding staircase
ヒューストンにある高級な巨大なシャビーシック調のおしゃれなサーキュラー階段 (木の蹴込み板、木材の手すり、パネル壁) の写真
ヒューストンにある高級な巨大なシャビーシック調のおしゃれなサーキュラー階段 (木の蹴込み板、木材の手すり、パネル壁) の写真
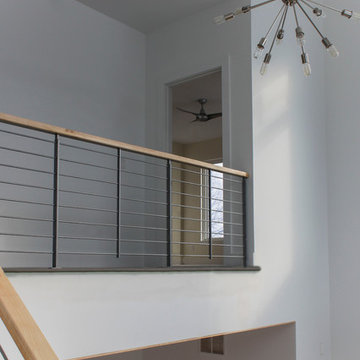
The maple slab-like treads complement the wood installed on floors and ceiling, and contrast beautifully against the crisp white interior selected by owners; the open risers add a sophisticated touch to this ultra-modern home and create an airy feeling that complements the openness of this home’s layout. Century Stair designed, manufactured and installed this structural multi-level staircase (with matching hardwood handrails and hand-forged steel railing supports) conforming to local residential building codes. CSC 1976-2020 © Century Stair Company ® All rights reserved.
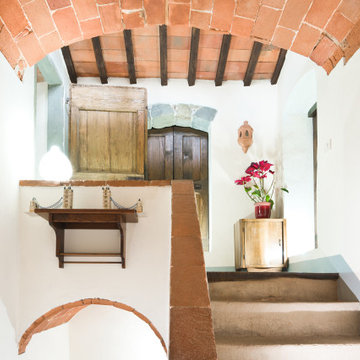
Committente: Arch. Alfredo Merolli RE/MAX Professional Firenze. Ripresa fotografica: impiego obiettivo 24mm su pieno formato; macchina su treppiedi con allineamento ortogonale dell'inquadratura; impiego luce naturale esistente con l'ausilio di luci flash e luci continue 5500°K. Post-produzione: aggiustamenti base immagine; fusione manuale di livelli con differente esposizione per produrre un'immagine ad alto intervallo dinamico ma realistica; rimozione elementi di disturbo. Obiettivo commerciale: realizzazione fotografie di complemento ad annunci su siti web agenzia immobiliare; pubblicità su social network; pubblicità a stampa (principalmente volantini e pieghevoli).
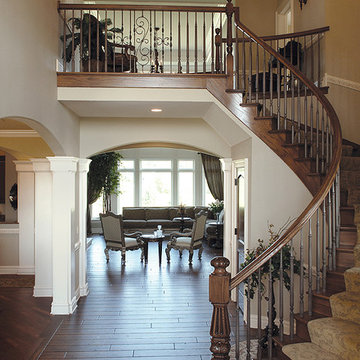
Every detail, from coffered ceilings to herringbone tiles in the fireplace, was carefully selected and crafted to evoke the feeling of an elegant French country home. Graceful arches frame the entryway to a formal sitting room with a lovely view of Lake Michigan nearby. Floor: 6-3/4” wide-plank Vintage French Oak Rustic Character Victorian Collection Tuscany edge light distressed color Provincial Satin Waterborne Poly. For more information please email us at: sales@signaturehardwoods.com
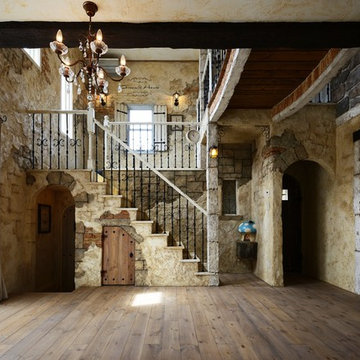
実際にありそうで、実在しない街並み、住まい。イメージの世界を形作るからこそ、たった一つのオリジナルであり、面白さや豊かな暮らしが生み出されるのだ。Yさん邸が仕上がったとき、「こう来たか!」という驚きを超えた感動があったとYさん。
他の地域にあるシャビーシック調のおしゃれな直階段 (木の蹴込み板、金属の手すり) の写真
他の地域にあるシャビーシック調のおしゃれな直階段 (木の蹴込み板、金属の手すり) の写真
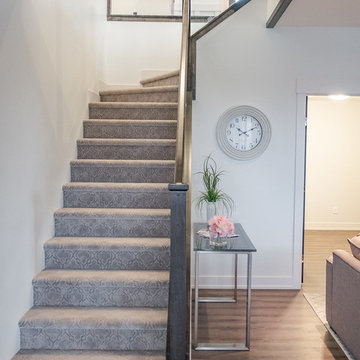
Home Builder Ridge Stone Homes
エドモントンにある中くらいなシャビーシック調のおしゃれなかね折れ階段 (カーペット張りの蹴込み板、ガラスフェンス) の写真
エドモントンにある中くらいなシャビーシック調のおしゃれなかね折れ階段 (カーペット張りの蹴込み板、ガラスフェンス) の写真
シャビーシック調の階段 ( 全タイプの手すりの素材) の写真
1
