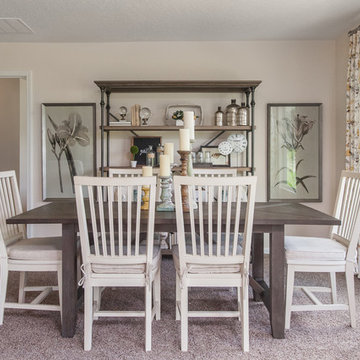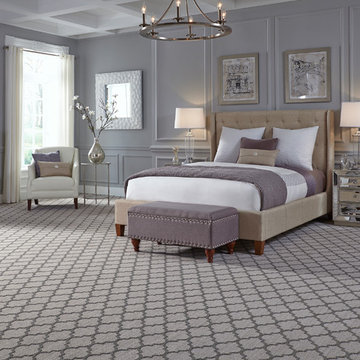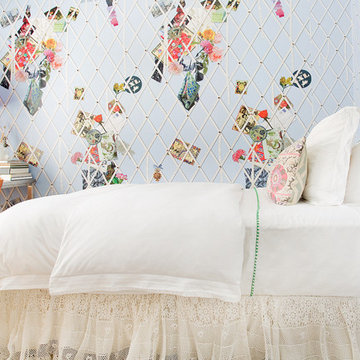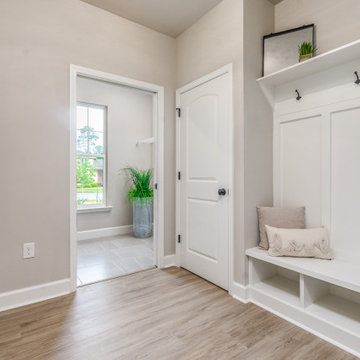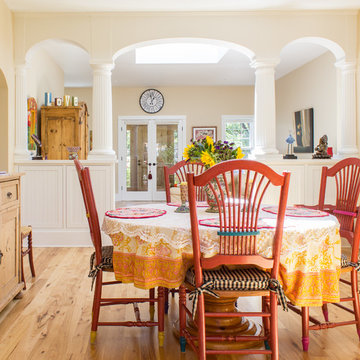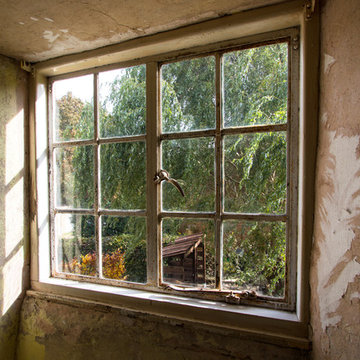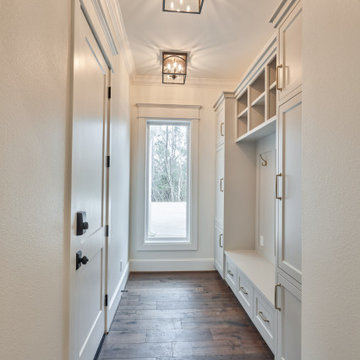シャビーシック調の中くらいな家の画像・アイデア
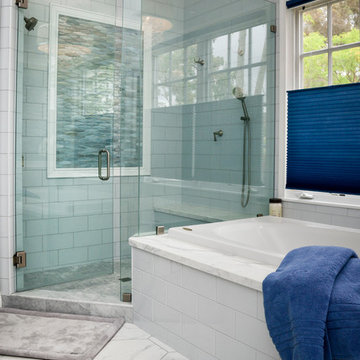
A frameless glass enclosure around the shower opens up the L shaped bathroom, creating a bright and airy shower. A matching watery blue accent tile framed in white crown molding mirror each other over the tub and on the opposite shower wall. Bottom Up/ Top Down shades in a cobalt blue add a punch of color while lending privacy but still allowing for natural light to filter in. A raindrop chandelier above the tub adds some drama above the soaker tub. Fresh white cabinets, Carrera marble stone counter tops, a glass under mount sinks accent the space.
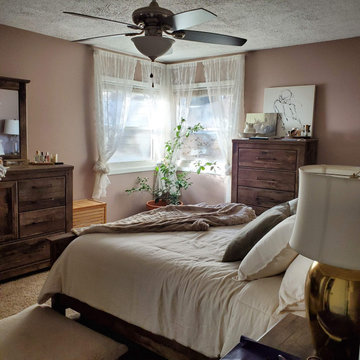
Bedroom After photo.
他の地域にある中くらいなシャビーシック調のおしゃれな主寝室 (ピンクの壁、カーペット敷き、ベージュの床) のインテリア
他の地域にある中くらいなシャビーシック調のおしゃれな主寝室 (ピンクの壁、カーペット敷き、ベージュの床) のインテリア
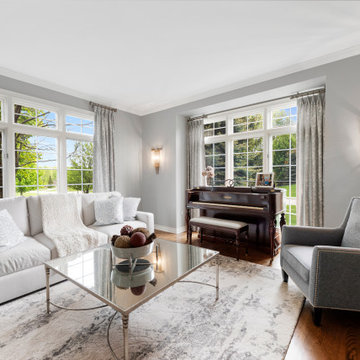
Two empty nesters based in Oakland Township wanted to reimagine their living room to create a more welcoming, cozy space for themselves and their dog. Their key problem was that they barely ever used their formal dining room, as the furniture was dated, and a worn-out design made the space uninviting.
The clients wanted to create a beautiful, well-designed formal living room space where they could host get-togethers for their friends. They also wanted to ensure we incorporated their piano as a core feature in their new soft pastel aesthetic.
We transformed their formal living room into a pretty haven just perfect for hosting by adding a soft elegance with sconces, floor and table lamps, new sofa and accent chairs in calming white and blues, and a contemporary area rug to ground the conversation area and add some interesting texture.
No longer a neglected space in their home, this new formal living room created a welcoming, cozy environment the clients couldn’t wait to show off to their friends and family at social gatherings. With a mirrored glass cocktail table complete with a pewter frame for a touch of bling, exciting artwork that beautifully matched their taste, and luxurious custom pillows and window treatments to tie it all together, this formal living room finally felt like one.
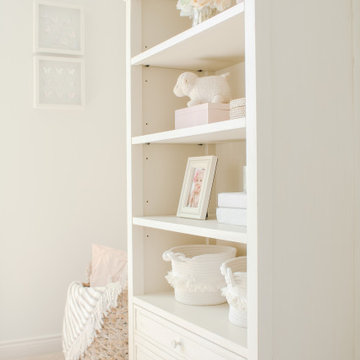
An elegant girl's Parisian style bedroom, which features a soft pink and grey color palette with distressed white vintage furniture. A crystal chandelier adds to the old-world charm.
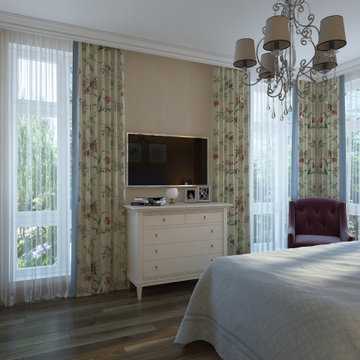
Idea for decorating a bedroom in Provence style. This bedroom looks light, cozy with a relaxing atmosphere. At first glance, the interior design is laconic and simple, but retains its naturalness and does not overload with details. The room is decorated in muted pastel shades. The wooden floor and the beige walls are a perfect match. Rustic style furniture. Preference is given to a wardrobe with hinged doors, with carved decor on the facade and with mirrors.
An important place in the interior is the bed. The bed is delicate blue, the bed upholstery is soft of dense textile, is combined with the cover. The wall near the bed is decorated as a niche. The niche repeats the shade of the tree and is illuminated. This design idea fits organically into the overall bedroom style. The curtains with floral ornament emphasize the simplicity and unobtrusion of the interior. The large windows fill the room with light and comfort. The lamps with cloth plafonds create a muffled atmosphere. Beautiful additions to the bedroom design serve paintings with flowers, photos.
Learn more about our 3D Rendering Services on our website: www.archviz-studio.com
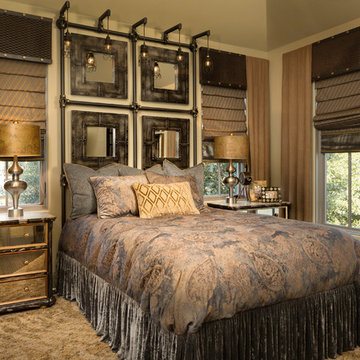
This guest room is a more masculine, industrial design. The custom bedding mixes velvet and high-end fabrics to maximize texture. The fabric shades are custom made and fitted for each window. The headboard is a mix of metals and mirrors with hanging pendant lights
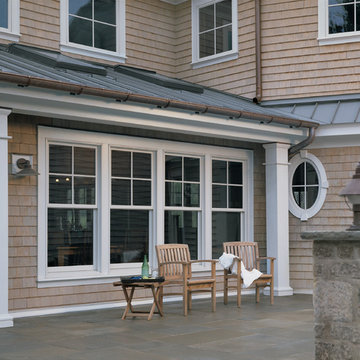
Andersen - 400 Series Woodwright Tilt-Wash Double-Hung Windows with Modified Colonial Grilles
ボルチモアにある中くらいなシャビーシック調のおしゃれな家の外観の写真
ボルチモアにある中くらいなシャビーシック調のおしゃれな家の外観の写真
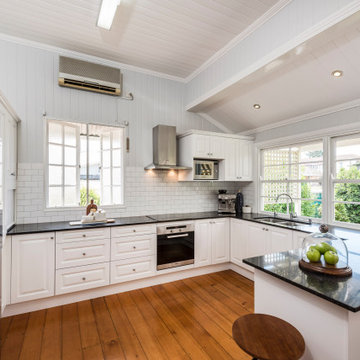
ブリスベンにある高級な中くらいなシャビーシック調のおしゃれなキッチン (白いキャビネット、ラミネートカウンター、白いキッチンパネル、パネルと同色の調理設備、茶色い床、黒いキッチンカウンター、塗装板張りの天井) の写真
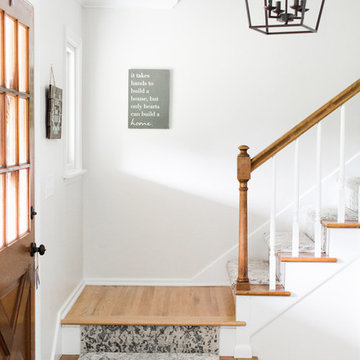
Laura Rae Photography
ミネアポリスにある中くらいなシャビーシック調のおしゃれな玄関ドア (濃色木目調のドア、ベージュの床、グレーの壁、淡色無垢フローリング) の写真
ミネアポリスにある中くらいなシャビーシック調のおしゃれな玄関ドア (濃色木目調のドア、ベージュの床、グレーの壁、淡色無垢フローリング) の写真
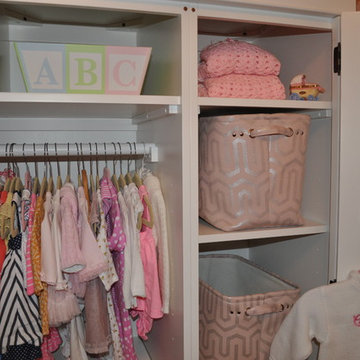
Baby nursery (girl) -Client contacted Staged to Sell or Dwell to design a nursery for a baby girl. The classic girls room was designed to be able to effortlessly transition to a child's room without the need to entirely redesign the room.
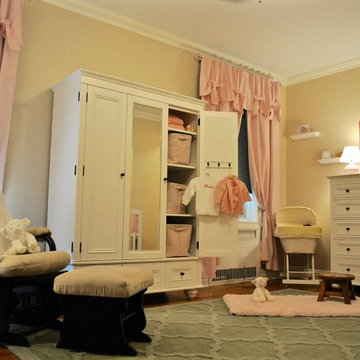
Baby nursery (girl) -Client contacted Staged to Sell or Dwell to design a nursery for a baby girl. The classic girls room was designed to be able to effortlessly transition to a child's room without the need to entirely redesign the room.
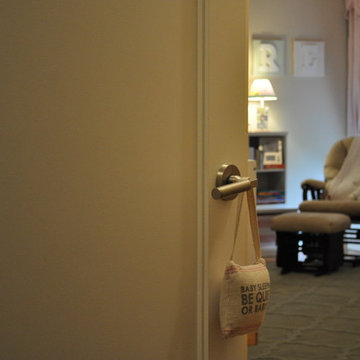
Baby nursery (girl) -Client contacted Staged to Sell or Dwell to design a nursery for a baby girl. The classic girls room was designed to be able to effortlessly transition to a child's room without the need to entirely redesign the room.
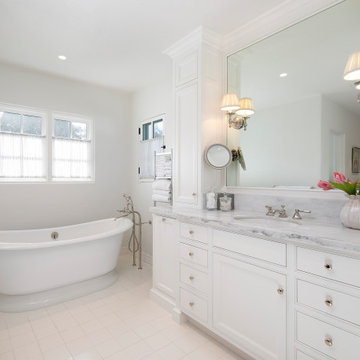
Architect: Danny Longwill, Two Trees Architecture
Photography: Jim Bartsch
サンタバーバラにある高級な中くらいなシャビーシック調のおしゃれなマスターバスルーム (落し込みパネル扉のキャビネット、白いキャビネット、置き型浴槽、白いタイル、白い壁、セラミックタイルの床、アンダーカウンター洗面器、大理石の洗面台、白い床、白い洗面カウンター、洗面台1つ、造り付け洗面台) の写真
サンタバーバラにある高級な中くらいなシャビーシック調のおしゃれなマスターバスルーム (落し込みパネル扉のキャビネット、白いキャビネット、置き型浴槽、白いタイル、白い壁、セラミックタイルの床、アンダーカウンター洗面器、大理石の洗面台、白い床、白い洗面カウンター、洗面台1つ、造り付け洗面台) の写真
シャビーシック調の中くらいな家の画像・アイデア
146



















