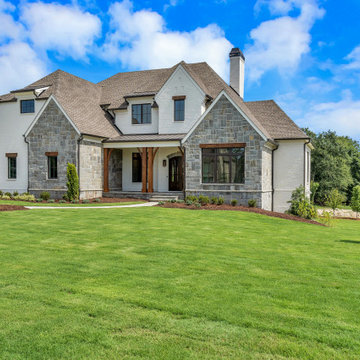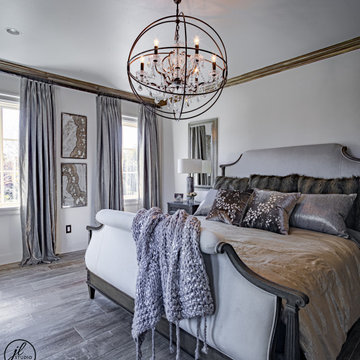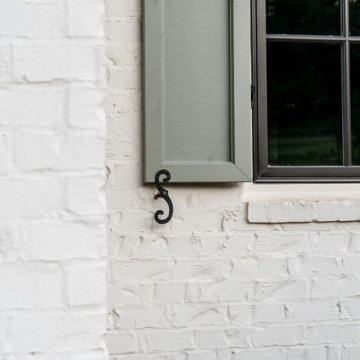シャビーシック調の広い、中くらいな家の画像・アイデア
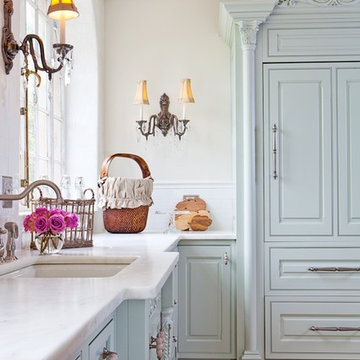
Denash Photography, Designed by Jenny Rausch C.K.D.
French country kitchen with marble countertops and a white tile backsplash. Mouser cabinets cover a built-in stainless steel Bottom Freezer Refrigerator. Green painted cabinets with ornate finish and simplicity. Deep sink with sconce above. Tiled floors. Traditional sconces.
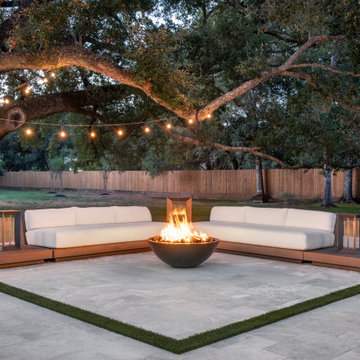
Chic sleek ranch home with modern geometric pool design, custom composite wood deck, water features, fire feature, tanning shelf, ledge loungers, modern landscape.

Welcome to our latest kitchen renovation project, where classic French elegance meets contemporary design in the heart of Great Falls, VA. In this transformation, we aim to create a stunning kitchen space that exudes sophistication and charm, capturing the essence of timeless French style with a modern twist.
Our design centers around a harmonious blend of light gray and off-white tones, setting a serene and inviting backdrop for this kitchen makeover. These neutral hues will work in harmony to create a calming ambiance and enhance the natural light, making the kitchen feel open and welcoming.
To infuse a sense of nature and add a striking focal point, we have carefully selected green cabinets. The rich green hue, reminiscent of lush gardens, brings a touch of the outdoors into the space, creating a unique and refreshing visual appeal. The cabinets will be thoughtfully placed to optimize both functionality and aesthetics.
The heart of this project lies in the eye-catching French-style range and exquisite light fixture. The hood, adorned with intricate detailing, will become a captivating centerpiece above the cooking area. Its classic charm will evoke the grandeur of French country homes, while also providing efficient ventilation for a pleasant cooking experience.
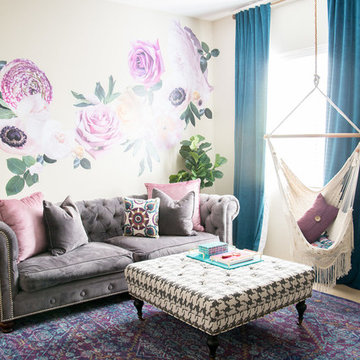
This teen room has the jewel tones and fun textures and fabrics to add to the spunk!
フェニックスにあるお手頃価格の中くらいなシャビーシック調のおしゃれな女の子の部屋 (カーペット敷き、ティーン向け、マルチカラーの壁) の写真
フェニックスにあるお手頃価格の中くらいなシャビーシック調のおしゃれな女の子の部屋 (カーペット敷き、ティーン向け、マルチカラーの壁) の写真
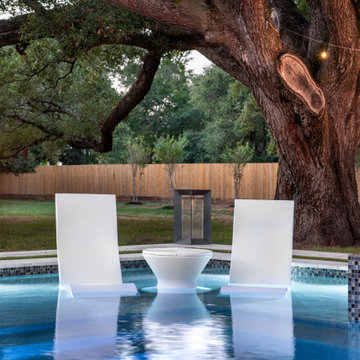
Chic sleek ranch home with modern geometric pool design, custom composite wood deck, water features, fire feature, tanning shelf, ledge loungers, modern landscape.
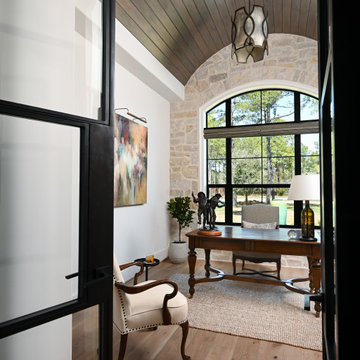
Behind iron French Doors, is this masculine home office. It's stunning architectural features include a wood-paneled barrel ceiling, and stone accent wall. .
Personal touches of art, family heirlooms, and a collection of acoustic guitars elevate the overall design.

他の地域にあるラグジュアリーな広いシャビーシック調のおしゃれなオープンリビング (ベージュの壁、無垢フローリング、標準型暖炉、石材の暖炉まわり、埋込式メディアウォール、茶色い床、表し梁) の写真

フェニックスにあるラグジュアリーな広いシャビーシック調のおしゃれな子供用バスルーム (レイズドパネル扉のキャビネット、白いキャビネット、オープン型シャワー、一体型トイレ 、白いタイル、白い壁、セメントタイルの床、アンダーカウンター洗面器、クオーツストーンの洗面台、グレーの床、開き戸のシャワー、白い洗面カウンター、シャワーベンチ、洗面台1つ、造り付け洗面台、塗装板張りの天井、パネル壁) の写真
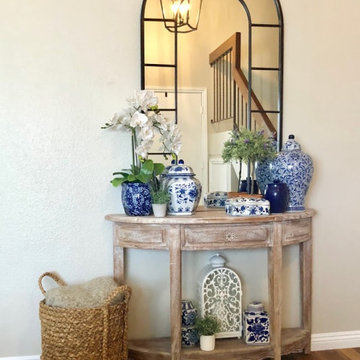
Entry Console in French Country inspired furnishings project. Project scope included selecting new flooring and refurnishing the entry, living room, and dining room of this family home. The client's heirloom dining set and some existing art and accessories was inspiration for the French Country influence. This budget friendly furnishings project needed to include a pull-out sofa for overnight guests, and curtains for light control when used for sleeping, plenty of seating for hosting gatherings, and storage for some supplies and instruments for family jam sessions.
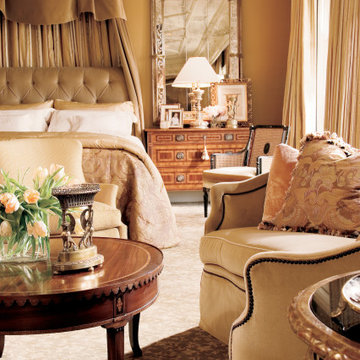
Stunning details in a beautifully traditional bedroom. The finest of fabrics
他の地域にある広いシャビーシック調のおしゃれな客用寝室 (茶色い壁、無垢フローリング、標準型暖炉、石材の暖炉まわり、茶色い床、格子天井、壁紙) のインテリア
他の地域にある広いシャビーシック調のおしゃれな客用寝室 (茶色い壁、無垢フローリング、標準型暖炉、石材の暖炉まわり、茶色い床、格子天井、壁紙) のインテリア
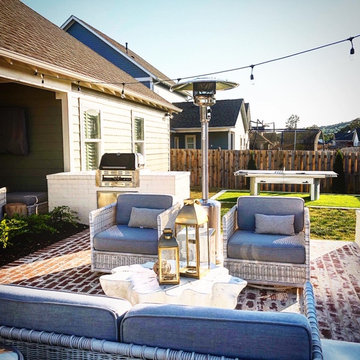
This beautiful space began with an overlay of the existing concrete patio, and an extension out into the yard with brick pavers, mortared with "messy" joints, to increase entertainment space. A brick, wood burning fireplace with wood storage and seating wall was built, along with grilling area to match. Synthetic turf, with a brick rowlock, was used to create outdoor ping-pong area so turf would not be worn down, Area was landscaped and irrigation was adjusted as needed.

The large shower features two corner benches. The oversized shower head with its exposed pipe -imported from the U.K.- flanks the main shower wall. Elegant arabesque marble tiles sheathe the shower floor.
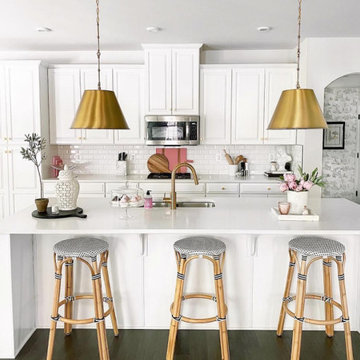
Bright and white new kitchen with gold lighting, quartz counter tops, bistro stools, subway tile backsplash, white cabinets and dark flooring. Open concept kitchen.
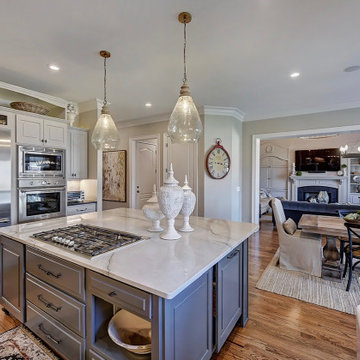
Casual elegance is what you get when you walk into this French Country style kitchen. The custom cabinets are adorned with oil bronze hardware that give it a vintage feel. The Thermador and wolf appliances would make an chef happy to cook and serve their family. A mix of honed granite and quartzite add some character along with the seeded glass pendants that hang above the oversized island.
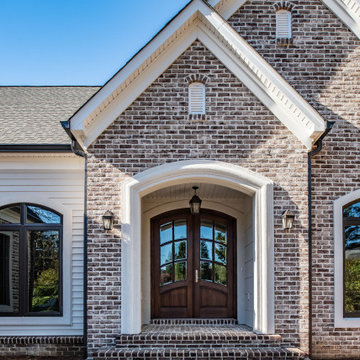
The Charlotte at Argyle Heights | J. Hall Homes, Inc.
ワシントンD.C.にある高級なシャビーシック調のおしゃれな家の外観 (レンガサイディング) の写真
ワシントンD.C.にある高級なシャビーシック調のおしゃれな家の外観 (レンガサイディング) の写真
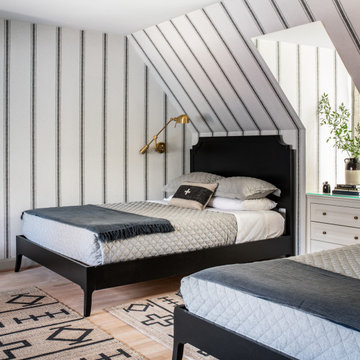
A boys' bedroom is outfitted with a striped wallpaper to create a tented effect. Custom dormer storage acts as nightstand for this grown-up kids' room.
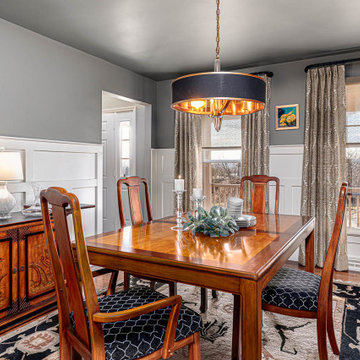
The Deistel’s had an ultimatum: either completely renovate their home exactly the way they wanted it and stay forever – or move.
Like most homes built in that era, the kitchen was semi-dysfunctional. The pantry and appliance placement were inconvenient. The layout of the rooms was not comfortable and did not fit their lifestyle.
Before making a decision about moving, they called Amos at ALL Renovation & Design to create a remodeling plan. Amos guided them through two basic questions: “What would their ideal home look like?” And then: “What would it take to make it happen?” To help with the first question, Amos brought in Ambience by Adair as the interior designer for the project.
Amos and Adair presented a design that, if acted upon, would transform their entire first floor into their dream space.
The plan included a completely new kitchen with an efficient layout. The style of the dining room would change to match the décor of antique family heirlooms which they hoped to finally enjoy. Elegant crown molding would give the office a face-lift. And to cut down cost, they would keep the existing hardwood floors.
Amos and Adair presented a clear picture of what it would take to transform the space into a comfortable, functional living area, within the Deistel’s reasonable budget. That way, they could make an informed decision about investing in their current property versus moving.
The Deistel’s decided to move ahead with the remodel.
The ALL Renovation & Design team got right to work.
Gutting the kitchen came first. Then came new painted maple cabinets with glazed cove panels, complemented by the new Arley Bliss Element glass tile backsplash. Armstrong Alterna Mesa engineered stone tiles transformed the kitchen floor.
The carpenters creatively painted and trimmed the wainscoting in the dining room to give a flat-panel appearance, matching the style of the heirloom furniture.
The end result is a beautiful living space, with a cohesive scheme, that is both restful and practical.
シャビーシック調の広い、中くらいな家の画像・アイデア
7



















