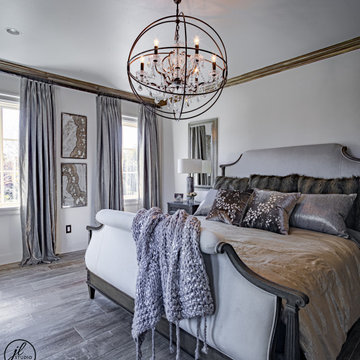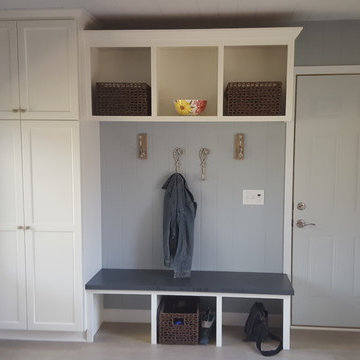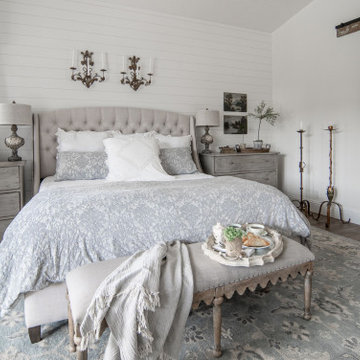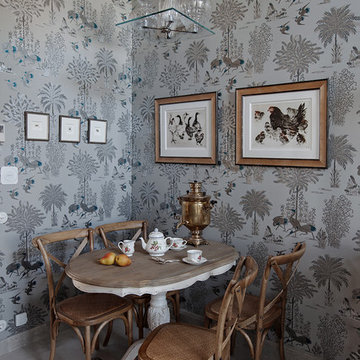グレーのシャビーシック調の広い、中くらいな家の画像・アイデア

Martha O'Hara Interiors, Interior Design & Photo Styling | John Kraemer & Sons, Builder | Charlie & Co. Design, Architectural Designer | Corey Gaffer, Photography
Please Note: All “related,” “similar,” and “sponsored” products tagged or listed by Houzz are not actual products pictured. They have not been approved by Martha O’Hara Interiors nor any of the professionals credited. For information about our work, please contact design@oharainteriors.com.

他の地域にある中くらいなシャビーシック調のおしゃれなキッチン (ドロップインシンク、グレーのキャビネット、無垢フローリング、アイランドなし、オープンシェルフ、人工大理石カウンター、白いキッチンパネル、サブウェイタイルのキッチンパネル) の写真

マイアミにある高級な広いシャビーシック調のおしゃれな浴室 (中間色木目調キャビネット、オープン型シャワー、グレーのタイル、大理石タイル、白い壁、大理石の床、アンダーカウンター洗面器、大理石の洗面台、グレーの床、オープンシャワー、グレーの洗面カウンター、フラットパネル扉のキャビネット) の写真

Mouser Centra Cabinetry
Heartland Beaded Inset door in Painted Maple, Cornsilk with Chocolate Glaze, Matte, Oil Rubbed Bronze Barrel Hinge for the KITCHEN PERIMETER
Heartland Beaded Inset door in Cherry, Harlow stain, Matte, no glaze, Heirloom distressing, M Angelo Barrel Hinge for the KITCHEN ISLAND
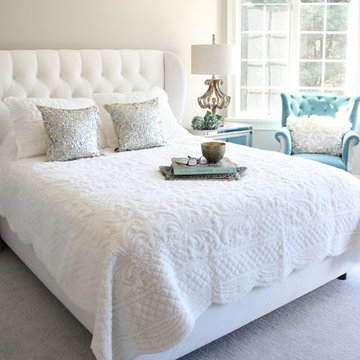
Amie Freling at www.memehill.com
Bed: Thayer Queen Bed
Nightstand: Hollywood Nightstand
Throw Pillow: Dialia Embellished Pillows
Table Lamp: Vinadio Table Lamp
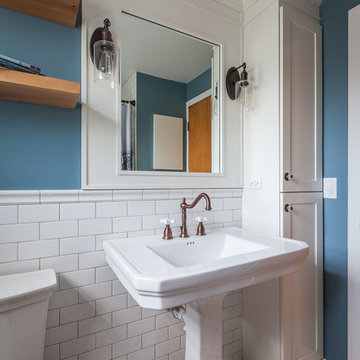
シカゴにあるお手頃価格の中くらいなシャビーシック調のおしゃれな子供用バスルーム (シェーカースタイル扉のキャビネット、白いキャビネット、アルコーブ型浴槽、シャワー付き浴槽 、分離型トイレ、白いタイル、サブウェイタイル、青い壁、セラミックタイルの床、ペデスタルシンク、白い床、シャワーカーテン) の写真
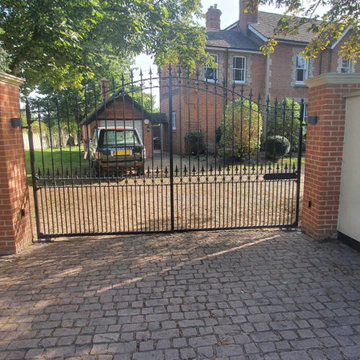
Automated electric metal gates driveway
バークシャーにある広いシャビーシック調のおしゃれな庭 (門扉、金属フェンス) の写真
バークシャーにある広いシャビーシック調のおしゃれな庭 (門扉、金属フェンス) の写真
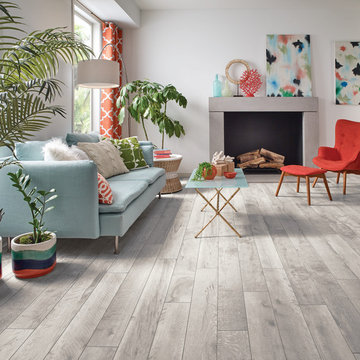
タンパにある中くらいなシャビーシック調のおしゃれなリビング (白い壁、クッションフロア、標準型暖炉、金属の暖炉まわり、テレビなし、ベージュの床) の写真

The Deistel’s had an ultimatum: either completely renovate their home exactly the way they wanted it and stay forever – or move.
Like most homes built in that era, the kitchen was semi-dysfunctional. The pantry and appliance placement were inconvenient. The layout of the rooms was not comfortable and did not fit their lifestyle.
Before making a decision about moving, they called Amos at ALL Renovation & Design to create a remodeling plan. Amos guided them through two basic questions: “What would their ideal home look like?” And then: “What would it take to make it happen?” To help with the first question, Amos brought in Ambience by Adair as the interior designer for the project.
Amos and Adair presented a design that, if acted upon, would transform their entire first floor into their dream space.
The plan included a completely new kitchen with an efficient layout. The style of the dining room would change to match the décor of antique family heirlooms which they hoped to finally enjoy. Elegant crown molding would give the office a face-lift. And to cut down cost, they would keep the existing hardwood floors.
Amos and Adair presented a clear picture of what it would take to transform the space into a comfortable, functional living area, within the Deistel’s reasonable budget. That way, they could make an informed decision about investing in their current property versus moving.
The Deistel’s decided to move ahead with the remodel.
The ALL Renovation & Design team got right to work.
Gutting the kitchen came first. Then came new painted maple cabinets with glazed cove panels, complemented by the new Arley Bliss Element glass tile backsplash. Armstrong Alterna Mesa engineered stone tiles transformed the kitchen floor.
The carpenters creatively painted and trimmed the wainscoting in the dining room to give a flat-panel appearance, matching the style of the heirloom furniture.
The end result is a beautiful living space, with a cohesive scheme, that is both restful and practical.
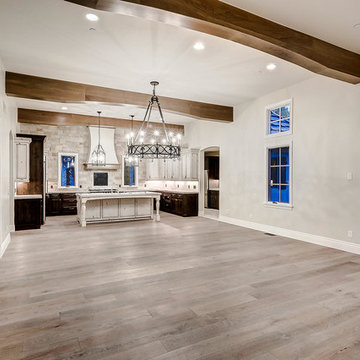
デンバーにある広いシャビーシック調のおしゃれなキッチン (エプロンフロントシンク、レイズドパネル扉のキャビネット、ヴィンテージ仕上げキャビネット、大理石カウンター、白いキッチンパネル、石タイルのキッチンパネル、シルバーの調理設備、淡色無垢フローリング、茶色い床、白いキッチンカウンター) の写真
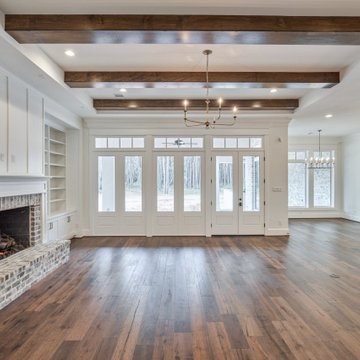
ヒューストンにある高級な広いシャビーシック調のおしゃれなオープンリビング (白い壁、濃色無垢フローリング、標準型暖炉、レンガの暖炉まわり、壁掛け型テレビ、茶色い床、表し梁) の写真
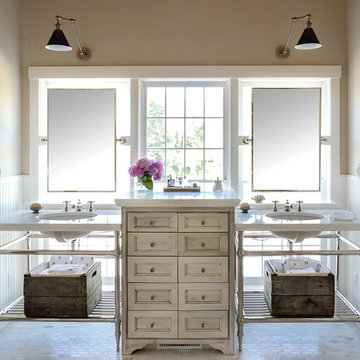
Carolyn Bates
バーリントンにあるラグジュアリーな広いシャビーシック調のおしゃれなマスターバスルーム (ベージュの壁、モザイクタイル、アンダーカウンター洗面器、大理石の洗面台、ベージュのキャビネット、落し込みパネル扉のキャビネット) の写真
バーリントンにあるラグジュアリーな広いシャビーシック調のおしゃれなマスターバスルーム (ベージュの壁、モザイクタイル、アンダーカウンター洗面器、大理石の洗面台、ベージュのキャビネット、落し込みパネル扉のキャビネット) の写真
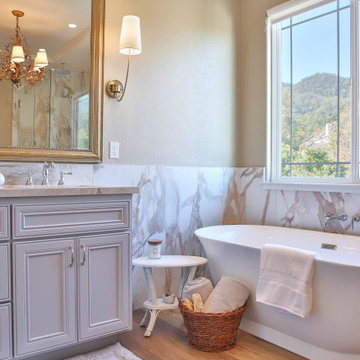
This was a complete master bathroom remodel. The client wanted the space to have a traditional style with a French country feel. The countertops golden accents and the polished chrome fixtures go hand in hand to achieve the soft glam look the client requested. Separate vanities are suitable for partners wishing to coexist while having their own space. The large tiles and clawless freestanding tub give the client the easy clean process that they were looking for. Elegance and clean.

サンタバーバラにある中くらいなシャビーシック調のおしゃれな子供用バスルーム (青いキャビネット、アルコーブ型浴槽、シャワー付き浴槽 、白いタイル、セラミックタイル、白い壁、モザイクタイル、アンダーカウンター洗面器、クオーツストーンの洗面台、ベージュの床、シャワーカーテン、白い洗面カウンター、ニッチ、洗面台2つ、造り付け洗面台) の写真
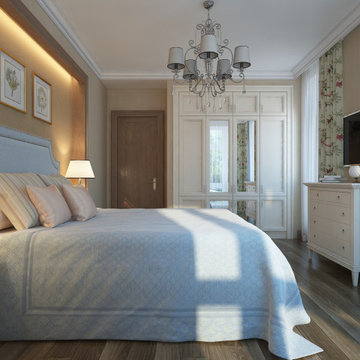
Idea for decorating a bedroom in Provence style. This bedroom looks light, cozy with a relaxing atmosphere. At first glance, the interior design is laconic and simple, but retains its naturalness and does not overload with details. The room is decorated in muted pastel shades. The wooden floor and the beige walls are a perfect match. Rustic style furniture. Preference is given to a wardrobe with hinged doors, with carved decor on the facade and with mirrors.
An important place in the interior is the bed. The bed is delicate blue, the bed upholstery is soft of dense textile, is combined with the cover. The wall near the bed is decorated as a niche. The niche repeats the shade of the tree and is illuminated. This design idea fits organically into the overall bedroom style. The curtains with floral ornament emphasize the simplicity and unobtrusion of the interior. The large windows fill the room with light and comfort. The lamps with cloth plafonds create a muffled atmosphere. Beautiful additions to the bedroom design serve paintings with flowers, photos.
Learn more about our 3D Rendering Services on our website: www.archviz-studio.com
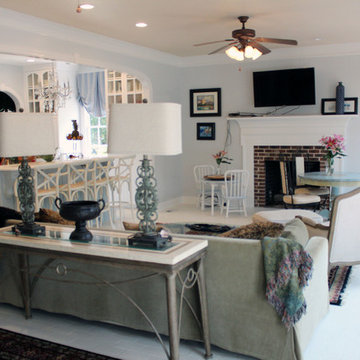
Sarah Afflerbach
ローリーにある高級な中くらいなシャビーシック調のおしゃれなリビング (青い壁、カーペット敷き、標準型暖炉、レンガの暖炉まわり、埋込式メディアウォール) の写真
ローリーにある高級な中くらいなシャビーシック調のおしゃれなリビング (青い壁、カーペット敷き、標準型暖炉、レンガの暖炉まわり、埋込式メディアウォール) の写真
グレーのシャビーシック調の広い、中くらいな家の画像・アイデア
1



















