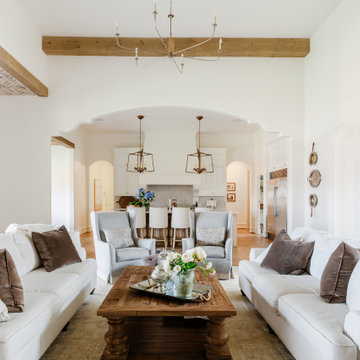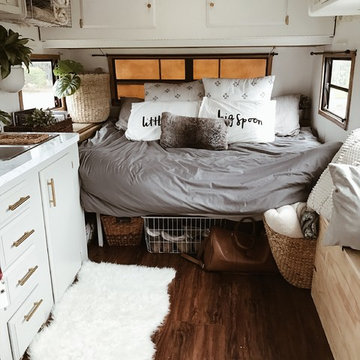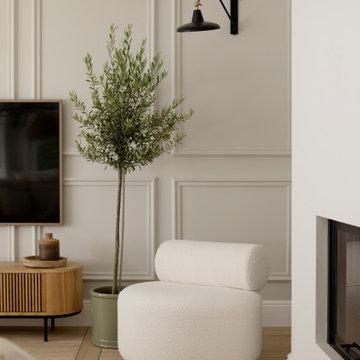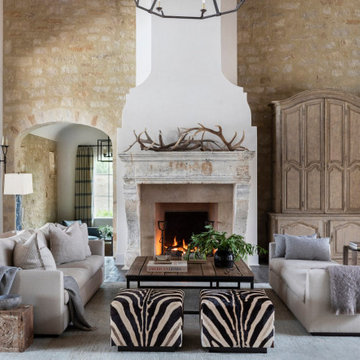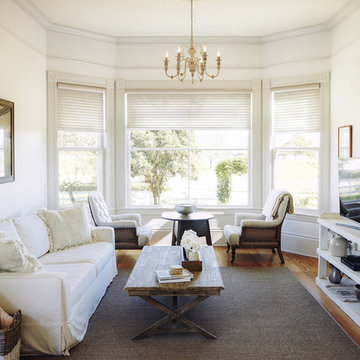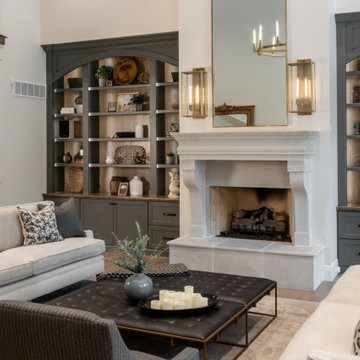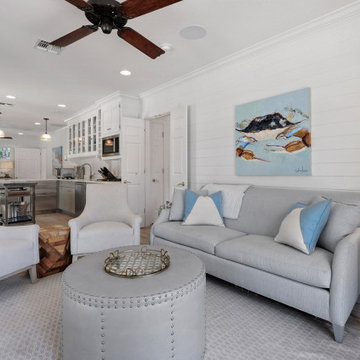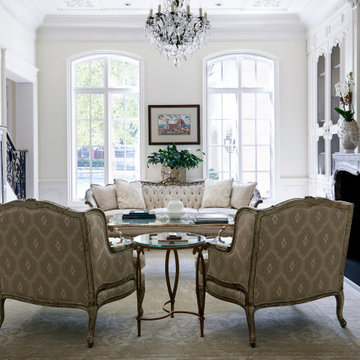絞り込み:
資材コスト
並び替え:今日の人気順
写真 1501〜1520 枚目(全 11,904 枚)
1/2
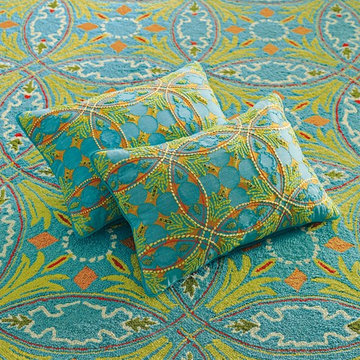
An eclectic fusion of color, hand-printing, hand-embroidery and hand-beading stitch a completely contemporary interpretation of tropical fountains found in our favorite Floridian hot spots. Cotton with beads reverses to turquoise cotton. Feather-down insert included.
photo credit: Company C LLC

This Atlantic holiday cottage is located in the unique landscape of the creek at Towd Point, in Southampton, one of only 28 Federal Ecological Preserves in the US. Caterina and Bob, a design couple who owns the architecture firm TRA studio in the city, chose the property because of their historic ties to the area and the extraordinary setting and its precise location within it: it is the only house whose site is at the bend of the Towd Point peninsula, right where the views of the protected creek are at the widest and where a little beach naturally occurred.
Although the views are open and vast, the property is minimal, way too small to even consider a small pool or spa: the pristine creek is the house water feature, the recreation expansion of the diminutive back yard. We often joke that at TRA we can make small spaces feel big, which is, exactly what we did.
As often happened with TRA’s renovation projects, as well as with the most recent art pieces by Robert Traboscia, one of the Studio’s founders, the house is an “object trouve’’, originally a modest fishing outpost, that went through many alterations, to finally find a refreshed life as a modern cottage for a New York family. A vintage busted kayak, repurposed as a planter, completes the process.
The cottage is actually a collection of objects: the original Bayman’s cottage now houses two bedrooms, the adjoining deck soon afterwards was enclosed to make space for the kitchen/dining volume and a newer living room addition was later built to complete the compound.’
The compactness of the volumes contributes to the environmental quality of the house, whose
simple natural materials have been carefully restored and insulated, while the simplicity of the volumes, which has been respectfully retained, talks about a nostalgia for the past Long Island seaside retreats. The single level recognizable gabled roof silhouette sits comfortably on the private beach, the greyed cedar deck acting as a platform to connect with the landscape.
The informal weathered materials and the reductive color palette weave effortlessly from the exterior to the interior, creating a serene environment, echoing the coastal landscape, which emphasizes the line where the water meets the sky, the natural beach, tall breezy grasses and the multitude of happy birds who call the creek home.
The restoration process started with the modest goal of cleaning up the walls and replace the worn uneven floor, it soon turned into a forensic research for the original elements, uncovering the historic foam-green siding gabled façade that is now the backdrop of the dining pavilion. The renovation respected the history of the place: everything changed and everything stayed the same.
In an area known for vast, affluent, estates, the house is often the place where friends and family gather: the size of the house, the largeness of the creek, the wild life coexisting in harmony with the visitors, the availability of a swim in the bay or kayak adventure, are all interesting and inviting. We often observed that people do not want to leave our interiors, we love the little house because is a place that you never need to leave, this is definitely a house where there is always something to do. In the Hamptons, the question is often “what you are looking at”, usually the pool or landscaped nature, here it is easy to respond: our private beach and protected nature.
The landscaping simply aims at enhancing the existing: three sculptural and weathered trees were given new life, the natural arch of the Creek, further outlined by the bulkhead, is amplified and repeated, similarly to rock stratifications, to connect to the house and define the different modes of the landscape: native grasses, private beach, gravel lawn, fence and finally Towd Point Road. Towd Point Little Beach is a habitat meant to be shared with birds and animals.
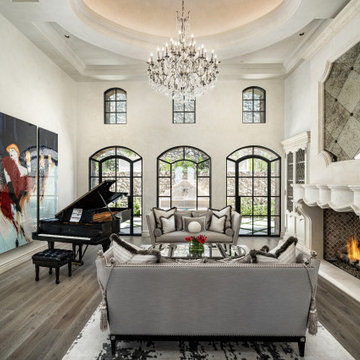
Formal living room with arched windows leading to the courtyard, vaulted ceilings, and a stone fireplace with a custom mirror inlay.
フェニックスにあるシャビーシック調のおしゃれなリビングの写真
フェニックスにあるシャビーシック調のおしゃれなリビングの写真
希望の作業にぴったりな専門家を見つけましょう
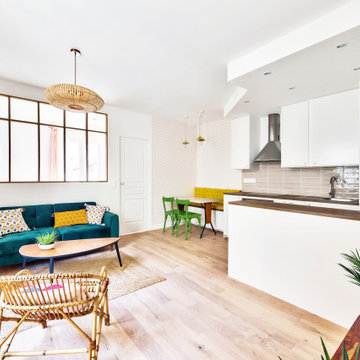
La pièce de vie comprend une cuisine, une coin dinatoire et un salon, les trois espaces sont bien distincts les uns des autres: papier peint, faux plafond et différence de sol délimitent chaque espace.
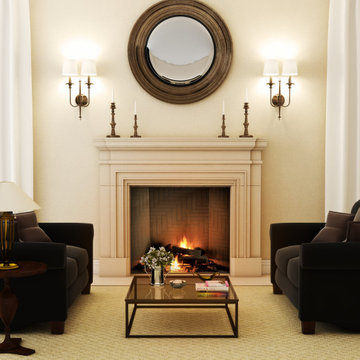
TRADITIONAL CAST STONE FIREPLACE MANTEL IN MODERN LIVING ROOM . FRENCH STONE MANTEL
バンクーバーにあるシャビーシック調のおしゃれなリビングの写真
バンクーバーにあるシャビーシック調のおしゃれなリビングの写真
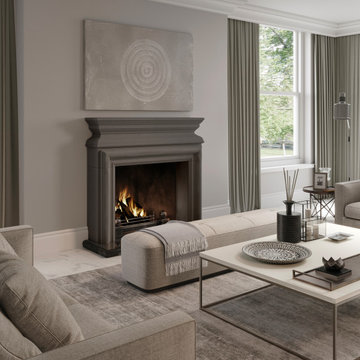
TRADITIONAL CAST STONE FIREPLACE MANTEL IN MODERN LIVING ROOM . FRENCH STONE MANTEL
トロントにあるシャビーシック調のおしゃれなリビングの写真
トロントにあるシャビーシック調のおしゃれなリビングの写真
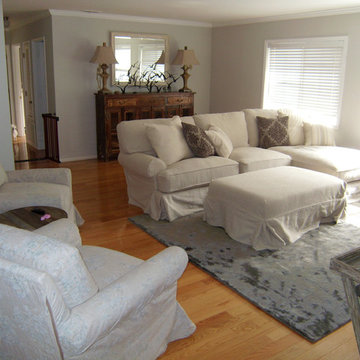
サンフランシスコにある広いシャビーシック調のおしゃれな独立型リビング (グレーの壁、淡色無垢フローリング、標準型暖炉、石材の暖炉まわり、埋込式メディアウォール) の写真
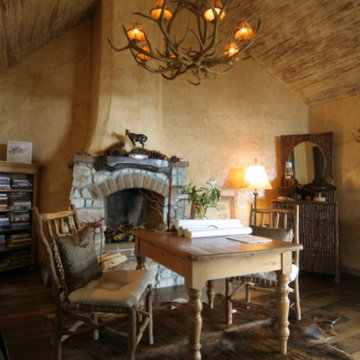
他の地域にある広いシャビーシック調のおしゃれな独立型リビング (ベージュの壁、無垢フローリング、標準型暖炉、石材の暖炉まわり、テレビなし、茶色い床) の写真
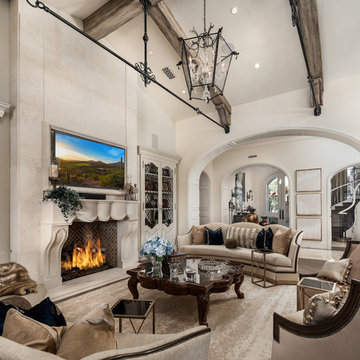
Modern living room with custom furniture surrounding the cast stone fireplace.
フェニックスにあるラグジュアリーな巨大なシャビーシック調のおしゃれなリビング (ベージュの壁、濃色無垢フローリング、標準型暖炉、石材の暖炉まわり、壁掛け型テレビ、マルチカラーの床) の写真
フェニックスにあるラグジュアリーな巨大なシャビーシック調のおしゃれなリビング (ベージュの壁、濃色無垢フローリング、標準型暖炉、石材の暖炉まわり、壁掛け型テレビ、マルチカラーの床) の写真
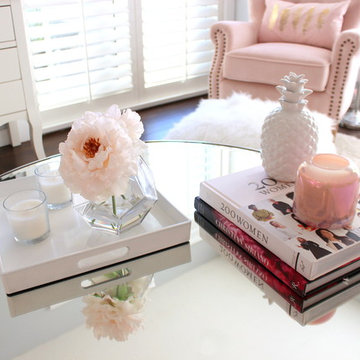
We chose a round, mirrored coffee table with a chrome finish to reflect all of the pink hues in the space, and placed some pretty accessories and books on it for display.
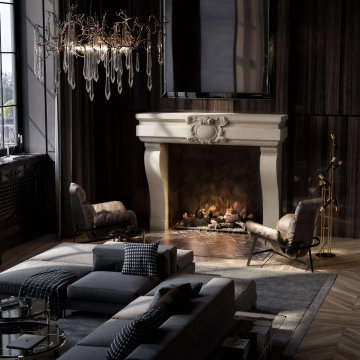
TRADITIONAL CAST STONE FIREPLACE MANTEL IN MODERN LIVING ROOM . FRENCH STONE MANTEL
パリにある高級な中くらいなシャビーシック調のおしゃれなLDK (茶色い壁、無垢フローリング、標準型暖炉、石材の暖炉まわり、壁掛け型テレビ、茶色い床) の写真
パリにある高級な中くらいなシャビーシック調のおしゃれなLDK (茶色い壁、無垢フローリング、標準型暖炉、石材の暖炉まわり、壁掛け型テレビ、茶色い床) の写真
シャビーシック調のリビング・居間の写真
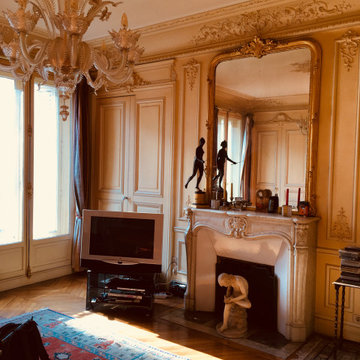
AVANT : L'appartement est plutôt vieillot, de ceux qui ont la cuisine du personnel au fond du couloir et donnant sur l'escalier de service. Je dois le moderniser, l'adapter au style de vie d'aujourd'hui, lui apporter de la convivialité. Cependant, je conserverai, dans la mesure du possible, son cachet avec ses moulures, ses portes anciennes et du parquet.
76




