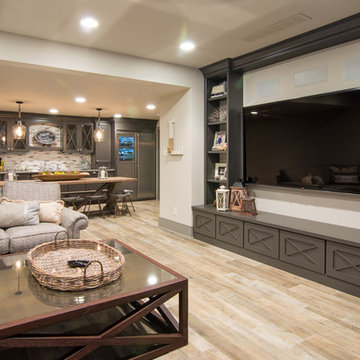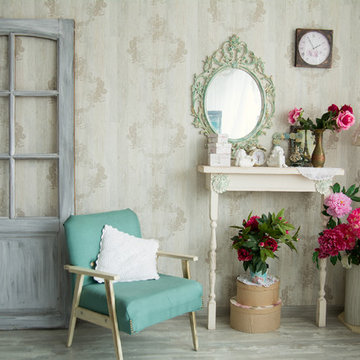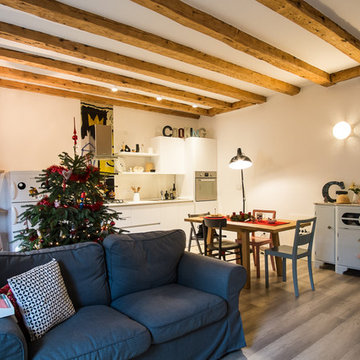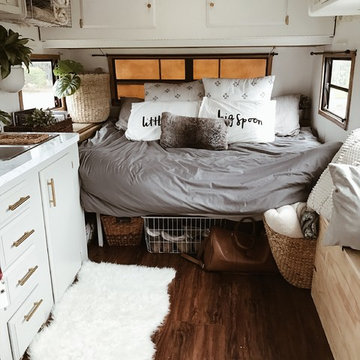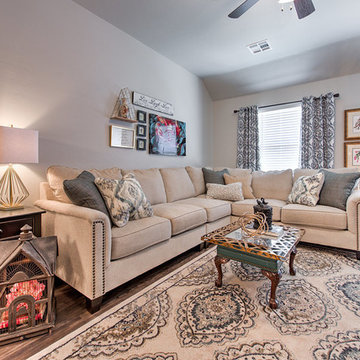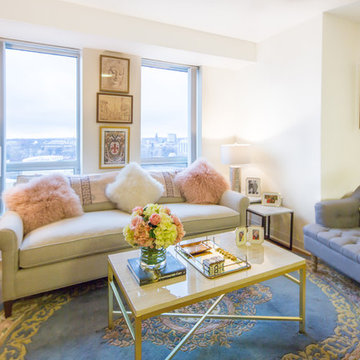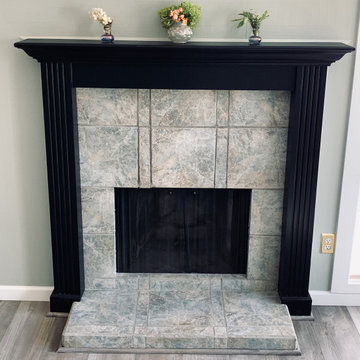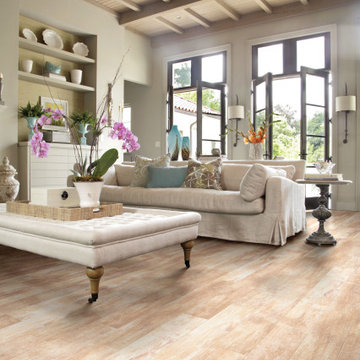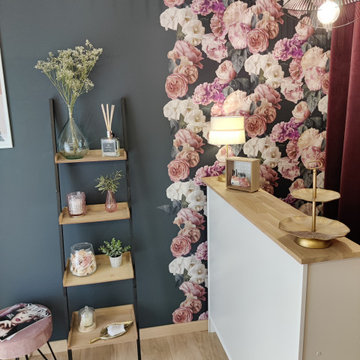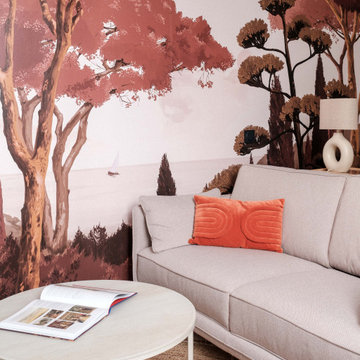
out en longueur et profitant de peu de lumière naturelle, cet appartement de 26m2 nécessitait un rafraichissement lui permettant de dévoiler ses atouts.
Bénéficiant de 3,10m de hauteur sous plafond, la mise en place d’un papier panoramique permettant de lier les espaces s’est rapidement imposée, permettant de surcroit de donner de la profondeur et du relief au décor.
Un espace séjour confortable, une cuisine ouverte tout en douceur et très fonctionnelle, un espace nuit en mezzanine, le combo idéal pour créer un cocon reprenant les codes « bohêmes » avec ses multiples suspensions en rotin & panneaux de cannage naturel ici et là.
Un projet clé en main destiné à la location hôtelière au caractère affirmé.
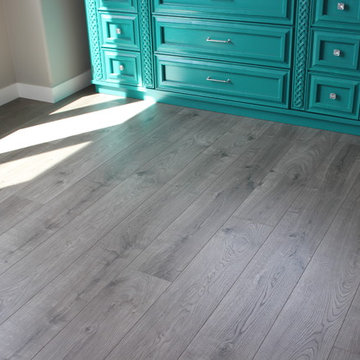
Home Builder Havana Homes
エドモントンにある中くらいなシャビーシック調のおしゃれなリビング (ベージュの壁、ラミネートの床、グレーの床) の写真
エドモントンにある中くらいなシャビーシック調のおしゃれなリビング (ベージュの壁、ラミネートの床、グレーの床) の写真
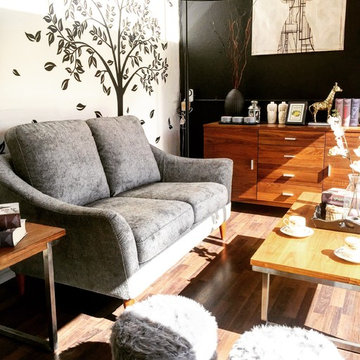
Embrace the combination of Mid century-Shabby Chic Style Living Space which brings you to a comfortable and relaxing space. Great blend with grey and walnut finish that transform the space into upscale and timeless. With the Soft and thick cushioned seat and accented with fluffy and patterned pillows. Sleek and simple walnut coffee table and storage to balance the form of the space. All you have to do is to bring your family and friends to share the awesome Mid-century Shabby Chic Living space you have.
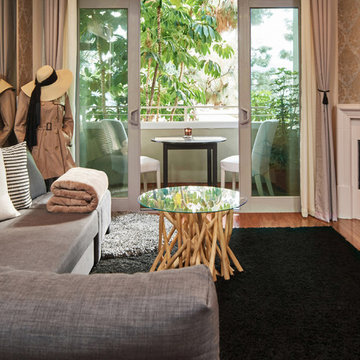
Mirrored wall + decorative wallpaper in horizontal & vertical direction to add an additional depth and width to this compact apartment unit. To complete its aesthetic Parisian design, the crafted free form teak wood and the circular tempered glass surface top were custom-made to admire Parisians love for nature.

This Atlantic holiday cottage is located in the unique landscape of the creek at Towd Point, in Southampton, one of only 28 Federal Ecological Preserves in the US. Caterina and Bob, a design couple who owns the architecture firm TRA studio in the city, chose the property because of their historic ties to the area and the extraordinary setting and its precise location within it: it is the only house whose site is at the bend of the Towd Point peninsula, right where the views of the protected creek are at the widest and where a little beach naturally occurred.
Although the views are open and vast, the property is minimal, way too small to even consider a small pool or spa: the pristine creek is the house water feature, the recreation expansion of the diminutive back yard. We often joke that at TRA we can make small spaces feel big, which is, exactly what we did.
As often happened with TRA’s renovation projects, as well as with the most recent art pieces by Robert Traboscia, one of the Studio’s founders, the house is an “object trouve’’, originally a modest fishing outpost, that went through many alterations, to finally find a refreshed life as a modern cottage for a New York family. A vintage busted kayak, repurposed as a planter, completes the process.
The cottage is actually a collection of objects: the original Bayman’s cottage now houses two bedrooms, the adjoining deck soon afterwards was enclosed to make space for the kitchen/dining volume and a newer living room addition was later built to complete the compound.’
The compactness of the volumes contributes to the environmental quality of the house, whose
simple natural materials have been carefully restored and insulated, while the simplicity of the volumes, which has been respectfully retained, talks about a nostalgia for the past Long Island seaside retreats. The single level recognizable gabled roof silhouette sits comfortably on the private beach, the greyed cedar deck acting as a platform to connect with the landscape.
The informal weathered materials and the reductive color palette weave effortlessly from the exterior to the interior, creating a serene environment, echoing the coastal landscape, which emphasizes the line where the water meets the sky, the natural beach, tall breezy grasses and the multitude of happy birds who call the creek home.
The restoration process started with the modest goal of cleaning up the walls and replace the worn uneven floor, it soon turned into a forensic research for the original elements, uncovering the historic foam-green siding gabled façade that is now the backdrop of the dining pavilion. The renovation respected the history of the place: everything changed and everything stayed the same.
In an area known for vast, affluent, estates, the house is often the place where friends and family gather: the size of the house, the largeness of the creek, the wild life coexisting in harmony with the visitors, the availability of a swim in the bay or kayak adventure, are all interesting and inviting. We often observed that people do not want to leave our interiors, we love the little house because is a place that you never need to leave, this is definitely a house where there is always something to do. In the Hamptons, the question is often “what you are looking at”, usually the pool or landscaped nature, here it is easy to respond: our private beach and protected nature.
The landscaping simply aims at enhancing the existing: three sculptural and weathered trees were given new life, the natural arch of the Creek, further outlined by the bulkhead, is amplified and repeated, similarly to rock stratifications, to connect to the house and define the different modes of the landscape: native grasses, private beach, gravel lawn, fence and finally Towd Point Road. Towd Point Little Beach is a habitat meant to be shared with birds and animals.
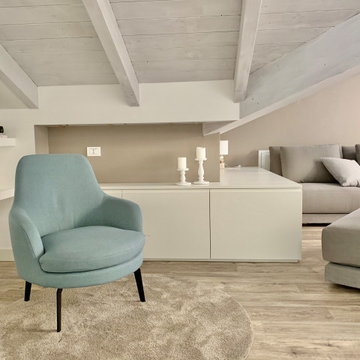
他の地域にあるお手頃価格の中くらいなシャビーシック調のおしゃれなLDK (ライブラリー、グレーの壁、ラミネートの床、壁掛け型テレビ、グレーの床、板張り天井) の写真
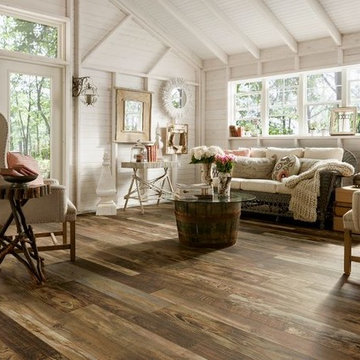
This farmhouse chic living space gorgeous, especially the easy care laminate wood flooring.
サンディエゴにある中くらいなシャビーシック調のおしゃれな独立型ファミリールーム (白い壁、ラミネートの床) の写真
サンディエゴにある中くらいなシャビーシック調のおしゃれな独立型ファミリールーム (白い壁、ラミネートの床) の写真
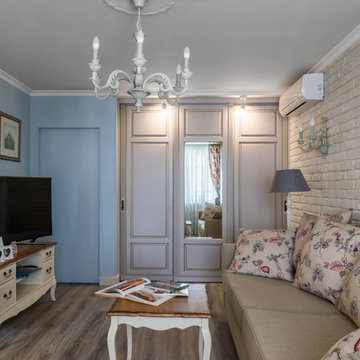
Андрей Белимов-Гущин
サンクトペテルブルクにあるシャビーシック調のおしゃれなリビング (青い壁、ラミネートの床、据え置き型テレビ、暖炉なし) の写真
サンクトペテルブルクにあるシャビーシック調のおしゃれなリビング (青い壁、ラミネートの床、据え置き型テレビ、暖炉なし) の写真
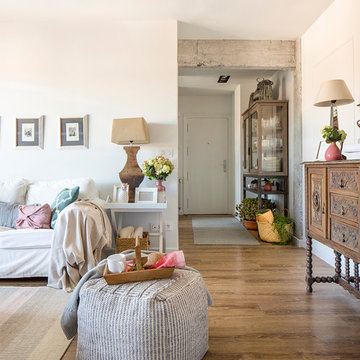
Detalle zona de estar de vivienda íntegramente reformada por NATALIA ZUBIZARRETA INTERIORISMO en Vizcaya. Fotografía de Erlantz Biderbost.
ビルバオにある中くらいなシャビーシック調のおしゃれなリビング (茶色い壁、ラミネートの床、茶色い床) の写真
ビルバオにある中くらいなシャビーシック調のおしゃれなリビング (茶色い壁、ラミネートの床、茶色い床) の写真
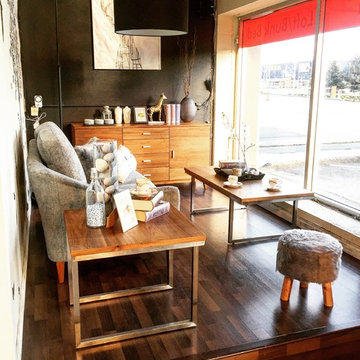
Embrace the combination of Mid century-Shabby Chic Style Living Space which brings you to a comfortable and relaxing space. Great blend with grey and walnut finish that transform the space into upscale and timeless. With the Soft and thick cushioned seat and accented with fluffy and patterned pillows. Sleek and simple walnut coffee table and storage to balance the form of the space. All you have to do is to bring your family and friends to share the awesome Mid-century Shabby Chic Living space you have.
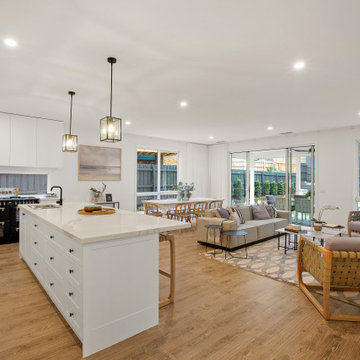
Showcasing Hamptons-style elegance, this unforgettable home delivers a luxurious family experience that's simply unmatched with its generous proportions, lashings of natural light and breathtaking craftsmanship. Embrace the spacious open plan family room and dining zone splashed in light. The flawlessly presented kitchen makes preparing family meals a pleasure, boasting a premium stone island breakfast bar, high-end chefs Belling oven, butler’s pantry with a preparation sink and endless storage.
シャビーシック調のリビング・居間 (ラミネートの床) の写真
1




