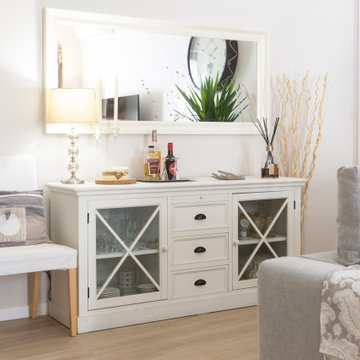シャビーシック調のホームバー (赤いキッチンカウンター、白いキッチンカウンター) の写真
絞り込み:
資材コスト
並び替え:今日の人気順
写真 1〜14 枚目(全 14 枚)
1/4
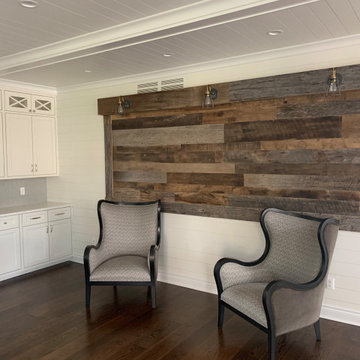
デトロイトにある小さなシャビーシック調のおしゃれなウェット バー (I型、アンダーカウンターシンク、シェーカースタイル扉のキャビネット、白いキャビネット、珪岩カウンター、グレーのキッチンパネル、セラミックタイルのキッチンパネル、濃色無垢フローリング、茶色い床、白いキッチンカウンター) の写真

This 1960's home needed a little love to bring it into the new century while retaining the traditional charm of the house and entertaining the maximalist taste of the homeowners. Mixing bold colors and fun patterns were not only welcome but a requirement, so this home got a fun makeover in almost every room!
New cabinets are from KitchenCraft (MasterBrand) in their Lexington doors style, White Cap paint on Maple. Counters are quartz from Cambria - Ironsbridge color. A Blanco Performa sin in stainless steel sits on the island with Newport Brass Gavin faucet and plumbing fixtures in satin bronze. The bar sink is from Copper Sinks Direct in a hammered bronze finish.
Kitchen backsplash is from Renaissance Tile: Cosmopolitan field tile in China White, 5-1/8" x 5-1/8" squares in a horizontal brick lay. Bar backsplash is from Marble Systems: Chelsea Brick in Boho Bronze, 2-5/8" x 8-3/8" also in a horizontal brick pattern. Flooring is a stained hardwood oak that is seen throughout a majority of the house.
The main feature of the kitchen is the Dacor 48" Heritage Dual Fuel Range taking advantage of their Color Match program. We settled on Sherwin Williams #6746 - Julip. It sits below a custom hood manufactured by a local supplier. It is made from 6" wide Resawn White Oak planks with an oil finish. It covers a Vent-A-Hood liner insert hood. Other appliances include a Dacor Heritage 24" Microwave Drawer, 24" Dishwasher, Scotsman 15" Ice Maker, and Liebherr tall Wine Cooler and 24" Undercounter Refrigerator.
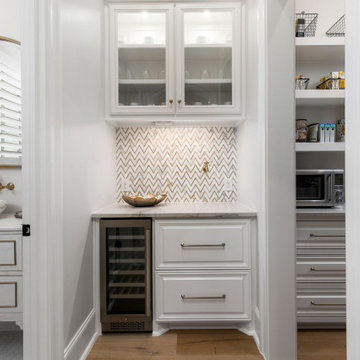
ヒューストンにある高級な小さなシャビーシック調のおしゃれなドライ バー (I型、レイズドパネル扉のキャビネット、白いキャビネット、マルチカラーのキッチンパネル、無垢フローリング、茶色い床、白いキッチンカウンター) の写真
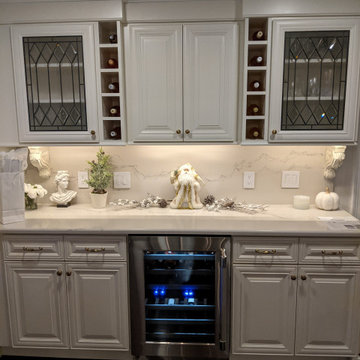
Another view of the bar space
ニューヨークにある高級な中くらいなシャビーシック調のおしゃれなドライ バー (レイズドパネル扉のキャビネット、白いキャビネット、クオーツストーンカウンター、白いキッチンパネル、クオーツストーンのキッチンパネル、濃色無垢フローリング、茶色い床、白いキッチンカウンター) の写真
ニューヨークにある高級な中くらいなシャビーシック調のおしゃれなドライ バー (レイズドパネル扉のキャビネット、白いキャビネット、クオーツストーンカウンター、白いキッチンパネル、クオーツストーンのキッチンパネル、濃色無垢フローリング、茶色い床、白いキッチンカウンター) の写真
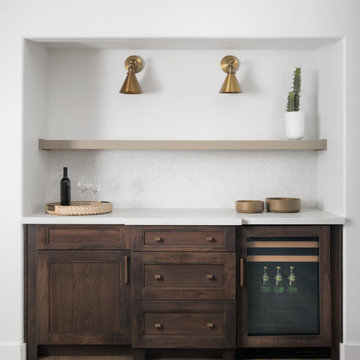
The feet on the bottom of this built-in bar give it the appearance of a furniture piece.
フェニックスにあるお手頃価格の小さなシャビーシック調のおしゃれなウェット バー (I型、シェーカースタイル扉のキャビネット、濃色木目調キャビネット、白いキッチンパネル、無垢フローリング、茶色い床、白いキッチンカウンター) の写真
フェニックスにあるお手頃価格の小さなシャビーシック調のおしゃれなウェット バー (I型、シェーカースタイル扉のキャビネット、濃色木目調キャビネット、白いキッチンパネル、無垢フローリング、茶色い床、白いキッチンカウンター) の写真
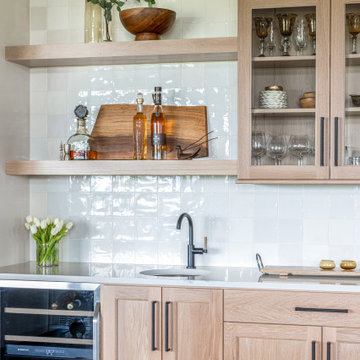
デンバーにあるシャビーシック調のおしゃれなウェット バー (ドロップインシンク、シェーカースタイル扉のキャビネット、中間色木目調キャビネット、白いキッチンパネル、セラミックタイルのキッチンパネル、白いキッチンカウンター) の写真
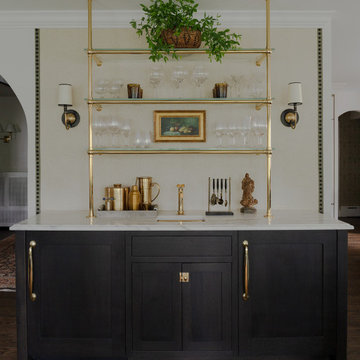
ニューヨークにあるシャビーシック調のおしゃれなウェット バー (アンダーカウンターシンク、インセット扉のキャビネット、濃色木目調キャビネット、大理石カウンター、無垢フローリング、茶色い床、白いキッチンカウンター、I型) の写真
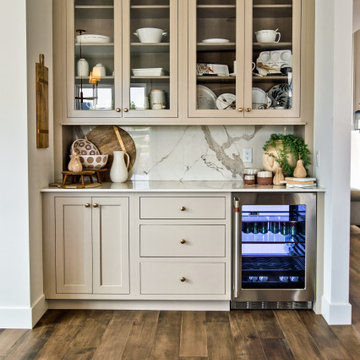
Maple Wood Floors by Casabella Floors in Provincial, Adelaide || Built-in, custom color Kitchen Hutch by Shiloh Cabinetry, seen in Benjamin Moore's, Stone Hearth || Full Slab Backsplash by Dekton, seen in Vigil
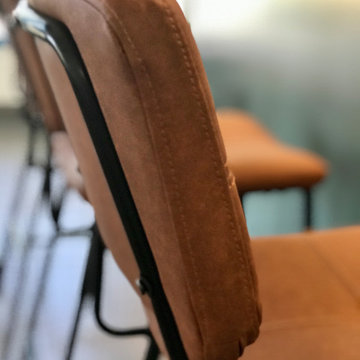
他の地域にあるお手頃価格の中くらいなシャビーシック調のおしゃれな着席型バー (L型、落し込みパネル扉のキャビネット、青いキャビネット、クオーツストーンカウンター、白いキッチンパネル、セラミックタイルのキッチンパネル、コンクリートの床、茶色い床、白いキッチンカウンター) の写真
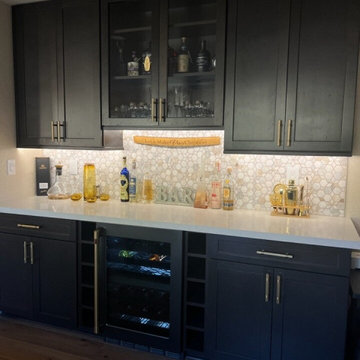
This full home remodel included a new built-in bar that will be perfect for entertaining family and friends. Designed with Waypoint Living Spaces cabinetry in a Cherry Slate finish, polished quartz countertops and marble tile.
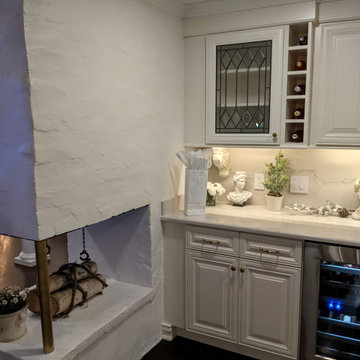
The original brick fireplace, (later a gas insert was installed) was updated by painting the brick the same color as the walls. The bar was installed to add needed storage for beverages and provide an entertainment area for the homeowners. Custom glass was installed to give the doors a unique look.
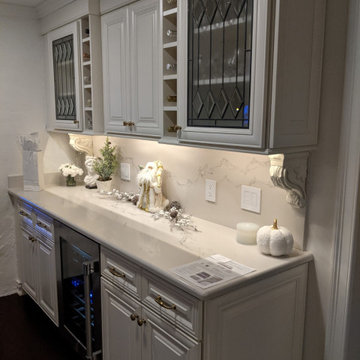
This is a sideview of the bar area.
ニューヨークにある高級な中くらいなシャビーシック調のおしゃれなドライ バー (レイズドパネル扉のキャビネット、白いキャビネット、クオーツストーンカウンター、白いキッチンパネル、クオーツストーンのキッチンパネル、白いキッチンカウンター) の写真
ニューヨークにある高級な中くらいなシャビーシック調のおしゃれなドライ バー (レイズドパネル扉のキャビネット、白いキャビネット、クオーツストーンカウンター、白いキッチンパネル、クオーツストーンのキッチンパネル、白いキッチンカウンター) の写真
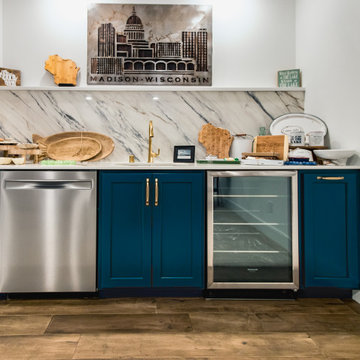
Stone Slab Backsplash from Dekton in Trance || Base Cabinets by Aspect in Gale Force
他の地域にあるシャビーシック調のおしゃれなウェット バー (I型、アンダーカウンターシンク、落し込みパネル扉のキャビネット、青いキャビネット、人工大理石カウンター、マルチカラーのキッチンパネル、石スラブのキッチンパネル、無垢フローリング、茶色い床、白いキッチンカウンター) の写真
他の地域にあるシャビーシック調のおしゃれなウェット バー (I型、アンダーカウンターシンク、落し込みパネル扉のキャビネット、青いキャビネット、人工大理石カウンター、マルチカラーのキッチンパネル、石スラブのキッチンパネル、無垢フローリング、茶色い床、白いキッチンカウンター) の写真
シャビーシック調のホームバー (赤いキッチンカウンター、白いキッチンカウンター) の写真
1
