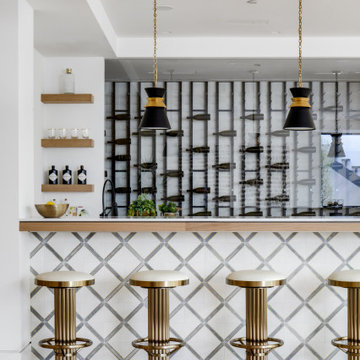ミッドセンチュリースタイルのホームバー (赤いキッチンカウンター、白いキッチンカウンター) の写真
絞り込み:
資材コスト
並び替え:今日の人気順
写真 1〜20 枚目(全 133 枚)
1/4

Our Austin studio decided to go bold with this project by ensuring that each space had a unique identity in the Mid-Century Modern style bathroom, butler's pantry, and mudroom. We covered the bathroom walls and flooring with stylish beige and yellow tile that was cleverly installed to look like two different patterns. The mint cabinet and pink vanity reflect the mid-century color palette. The stylish knobs and fittings add an extra splash of fun to the bathroom.
The butler's pantry is located right behind the kitchen and serves multiple functions like storage, a study area, and a bar. We went with a moody blue color for the cabinets and included a raw wood open shelf to give depth and warmth to the space. We went with some gorgeous artistic tiles that create a bold, intriguing look in the space.
In the mudroom, we used siding materials to create a shiplap effect to create warmth and texture – a homage to the classic Mid-Century Modern design. We used the same blue from the butler's pantry to create a cohesive effect. The large mint cabinets add a lighter touch to the space.
---
Project designed by the Atomic Ranch featured modern designers at Breathe Design Studio. From their Austin design studio, they serve an eclectic and accomplished nationwide clientele including in Palm Springs, LA, and the San Francisco Bay Area.
For more about Breathe Design Studio, see here: https://www.breathedesignstudio.com/
To learn more about this project, see here: https://www.breathedesignstudio.com/atomic-ranch

サンフランシスコにある高級な中くらいなミッドセンチュリースタイルのおしゃれなホームバー (I型、ドロップインシンク、フラットパネル扉のキャビネット、淡色木目調キャビネット、クオーツストーンカウンター、白いキッチンパネル、セラミックタイルのキッチンパネル、磁器タイルの床、グレーの床、白いキッチンカウンター) の写真
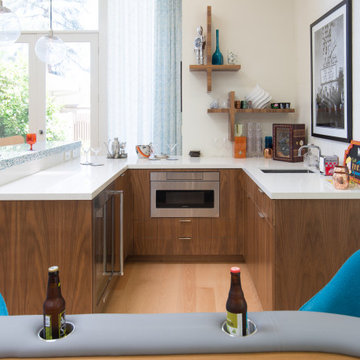
ロサンゼルスにあるミッドセンチュリースタイルのおしゃれな着席型バー (コの字型、アンダーカウンターシンク、フラットパネル扉のキャビネット、中間色木目調キャビネット、淡色無垢フローリング、ベージュの床、白いキッチンカウンター) の写真
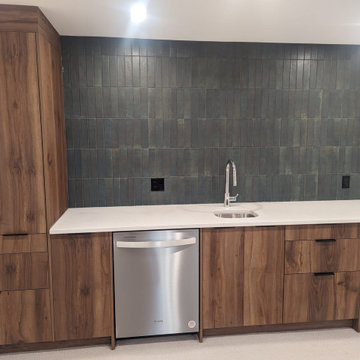
Basement bar with stainless steel mini fridge and dishwasher, chrome bar sink, tiled backsplash wall, and beautiful wood cabinetry.
エドモントンにある高級な中くらいなミッドセンチュリースタイルのおしゃれなウェット バー (I型、アンダーカウンターシンク、フラットパネル扉のキャビネット、中間色木目調キャビネット、クオーツストーンカウンター、グレーのキッチンパネル、サブウェイタイルのキッチンパネル、カーペット敷き、ベージュの床、白いキッチンカウンター) の写真
エドモントンにある高級な中くらいなミッドセンチュリースタイルのおしゃれなウェット バー (I型、アンダーカウンターシンク、フラットパネル扉のキャビネット、中間色木目調キャビネット、クオーツストーンカウンター、グレーのキッチンパネル、サブウェイタイルのキッチンパネル、カーペット敷き、ベージュの床、白いキッチンカウンター) の写真
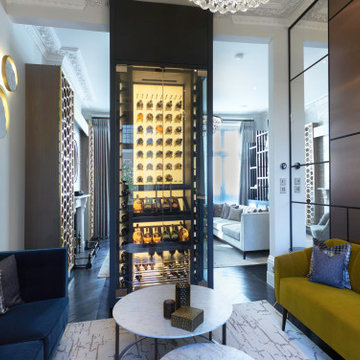
Elegant home lounge bar with bespoke temperature controlled wine cabinet
ロンドンにあるラグジュアリーな中くらいなミッドセンチュリースタイルのおしゃれなドライ バー (L型、ガラス扉のキャビネット、濃色無垢フローリング、濃色木目調キャビネット、人工大理石カウンター、ベージュキッチンパネル、茶色い床、白いキッチンカウンター) の写真
ロンドンにあるラグジュアリーな中くらいなミッドセンチュリースタイルのおしゃれなドライ バー (L型、ガラス扉のキャビネット、濃色無垢フローリング、濃色木目調キャビネット、人工大理石カウンター、ベージュキッチンパネル、茶色い床、白いキッチンカウンター) の写真
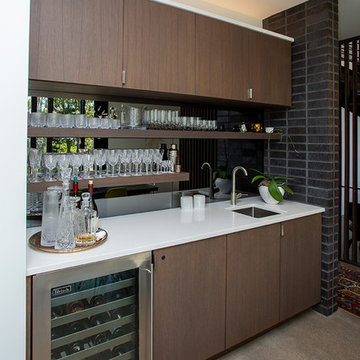
Fine custom dark wood cabinetry with built in refrigerator.
ポートランドにあるミッドセンチュリースタイルのおしゃれなウェット バー (I型、アンダーカウンターシンク、フラットパネル扉のキャビネット、濃色木目調キャビネット、ミラータイルのキッチンパネル、グレーの床、白いキッチンカウンター、コンクリートの床) の写真
ポートランドにあるミッドセンチュリースタイルのおしゃれなウェット バー (I型、アンダーカウンターシンク、フラットパネル扉のキャビネット、濃色木目調キャビネット、ミラータイルのキッチンパネル、グレーの床、白いキッチンカウンター、コンクリートの床) の写真
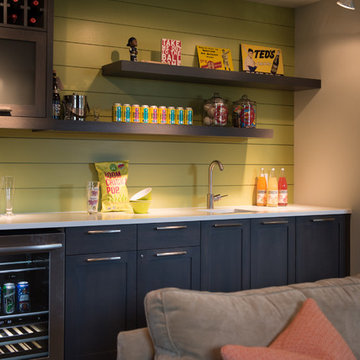
Scott Amundson Photography
ミネアポリスにあるミッドセンチュリースタイルのおしゃれなウェット バー (I型、アンダーカウンターシンク、シェーカースタイル扉のキャビネット、黒いキャビネット、グレーのキッチンパネル、白いキッチンカウンター) の写真
ミネアポリスにあるミッドセンチュリースタイルのおしゃれなウェット バー (I型、アンダーカウンターシンク、シェーカースタイル扉のキャビネット、黒いキャビネット、グレーのキッチンパネル、白いキッチンカウンター) の写真
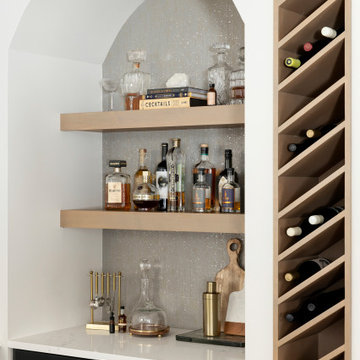
A stunning wet bar anchors the entertainment area featuring ceiling-mounted metal and glass shelving and a beverage center set in a striking arched alcove. Diagonal wine racks are built into the wall, so you'll always have enough room to store your favorites.
Photos by Spacecrafting Photography
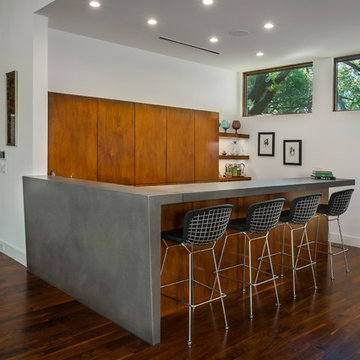
This is a wonderful mid century modern with the perfect color mix of furniture and accessories.
Built by Classic Urban Homes
Photography by Vernon Wentz of Ad Imagery
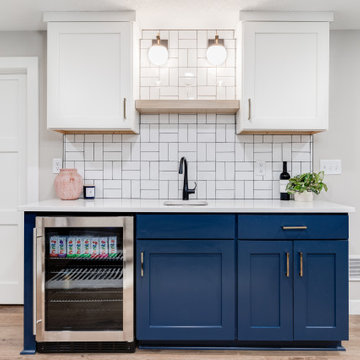
We love finishing basements and this one was no exception. Creating a new family friendly space from dark and dingy is always so rewarding.
Tschida Construction facilitated the construction end and we made sure even though it was a small space, we had some big style. The slat stairwell feature males the space feel more open and spacious and the artisan tile in a basketweave pattern elevates the space.
Installing luxury vinyl plank on the floor in a warm brown undertone and light wall color also makes the space feel less basement and a more open and airy.
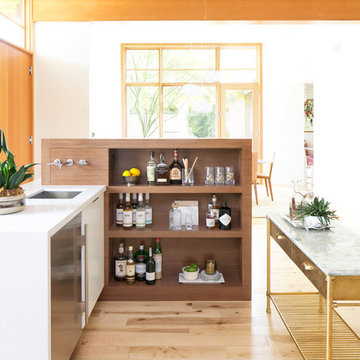
Photography: Ryan Garvin
フェニックスにあるミッドセンチュリースタイルのおしゃれなウェット バー (淡色無垢フローリング、アンダーカウンターシンク、オープンシェルフ、中間色木目調キャビネット、ベージュの床、白いキッチンカウンター) の写真
フェニックスにあるミッドセンチュリースタイルのおしゃれなウェット バー (淡色無垢フローリング、アンダーカウンターシンク、オープンシェルフ、中間色木目調キャビネット、ベージュの床、白いキッチンカウンター) の写真

ミネアポリスにあるミッドセンチュリースタイルのおしゃれなウェット バー (アンダーカウンターシンク、フラットパネル扉のキャビネット、中間色木目調キャビネット、白いキッチンパネル、淡色無垢フローリング、白いキッチンカウンター) の写真
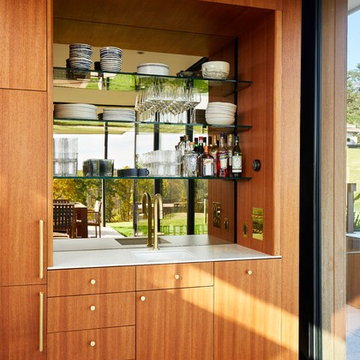
ニューヨークにあるミッドセンチュリースタイルのおしゃれなウェット バー (I型、アンダーカウンターシンク、フラットパネル扉のキャビネット、中間色木目調キャビネット、ミラータイルのキッチンパネル、無垢フローリング、白いキッチンカウンター) の写真

ダラスにあるミッドセンチュリースタイルのおしゃれなウェット バー (I型、アンダーカウンターシンク、フラットパネル扉のキャビネット、中間色木目調キャビネット、珪岩カウンター、緑のキッチンパネル、ガラスタイルのキッチンパネル、コンクリートの床、グレーの床、白いキッチンカウンター) の写真

シアトルにあるラグジュアリーな中くらいなミッドセンチュリースタイルのおしゃれなウェット バー (ll型、アンダーカウンターシンク、フラットパネル扉のキャビネット、黒いキャビネット、クオーツストーンカウンター、セラミックタイルのキッチンパネル、無垢フローリング、白いキッチンカウンター) の写真

Lincoln Barbour
ポートランドにある高級な中くらいなミッドセンチュリースタイルのおしゃれなウェット バー (L型、フラットパネル扉のキャビネット、ベージュの床、淡色木目調キャビネット、アンダーカウンターシンク、コンクリートの床、白いキッチンカウンター) の写真
ポートランドにある高級な中くらいなミッドセンチュリースタイルのおしゃれなウェット バー (L型、フラットパネル扉のキャビネット、ベージュの床、淡色木目調キャビネット、アンダーカウンターシンク、コンクリートの床、白いキッチンカウンター) の写真

We’ve carefully crafted every inch of this home to bring you something never before seen in this area! Modern front sidewalk and landscape design leads to the architectural stone and cedar front elevation, featuring a contemporary exterior light package, black commercial 9’ window package and 8 foot Art Deco, mahogany door. Additional features found throughout include a two-story foyer that showcases the horizontal metal railings of the oak staircase, powder room with a floating sink and wall-mounted gold faucet and great room with a 10’ ceiling, modern, linear fireplace and 18’ floating hearth, kitchen with extra-thick, double quartz island, full-overlay cabinets with 4 upper horizontal glass-front cabinets, premium Electrolux appliances with convection microwave and 6-burner gas range, a beverage center with floating upper shelves and wine fridge, first-floor owner’s suite with washer/dryer hookup, en-suite with glass, luxury shower, rain can and body sprays, LED back lit mirrors, transom windows, 16’ x 18’ loft, 2nd floor laundry, tankless water heater and uber-modern chandeliers and decorative lighting. Rear yard is fenced and has a storage shed.
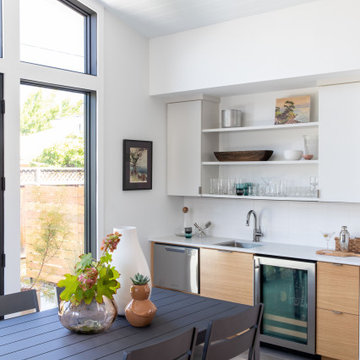
サンフランシスコにある高級な広いミッドセンチュリースタイルのおしゃれなホームバー (I型、ドロップインシンク、フラットパネル扉のキャビネット、淡色木目調キャビネット、クオーツストーンカウンター、白いキッチンパネル、セラミックタイルのキッチンパネル、磁器タイルの床、グレーの床、白いキッチンカウンター) の写真
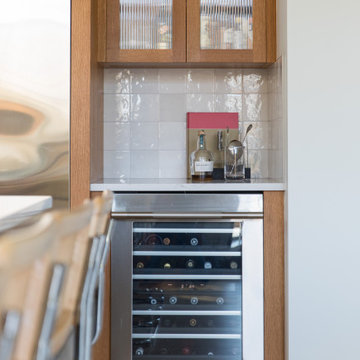
From 2020 to 2022 we had the opportunity to work with this wonderful client building in Altadore. We were so fortunate to help them build their family dream home. They wanted to add some fun pops of color and make it their own. So we implemented green and blue tiles into the bathrooms. The kitchen is extremely fashion forward with open shelves on either side of the hoodfan, and the wooden handles throughout. There are nodes to mid century modern in this home that give it a classic look. Our favorite details are the stair handrail, and the natural flagstone fireplace. The fun, cozy upper hall reading area is a reader’s paradise. This home is both stylish and perfect for a young busy family.
ミッドセンチュリースタイルのホームバー (赤いキッチンカウンター、白いキッチンカウンター) の写真
1
