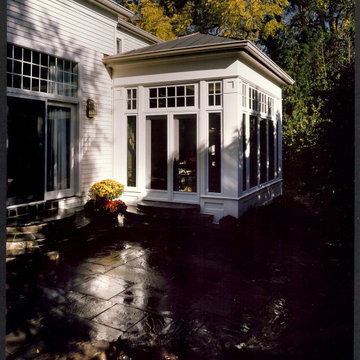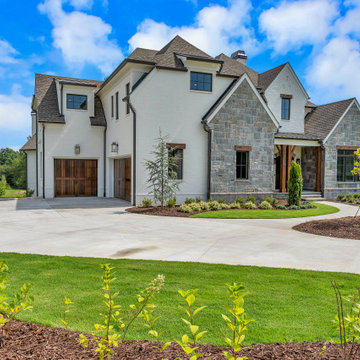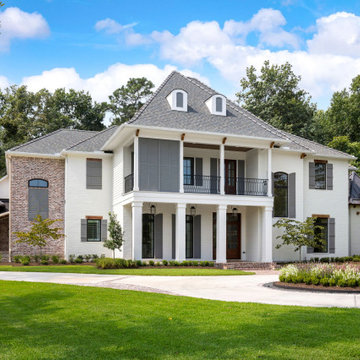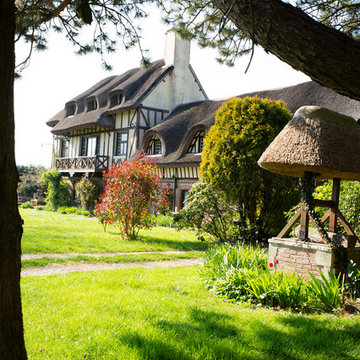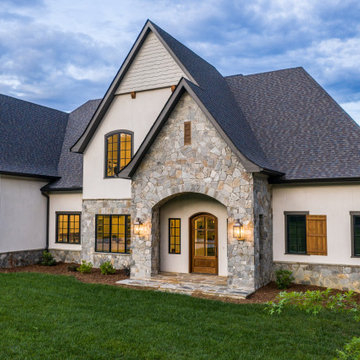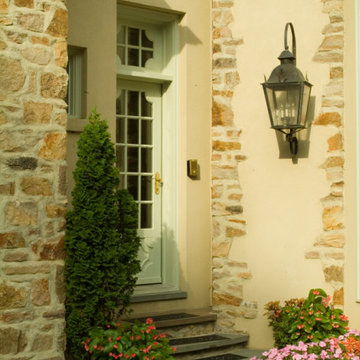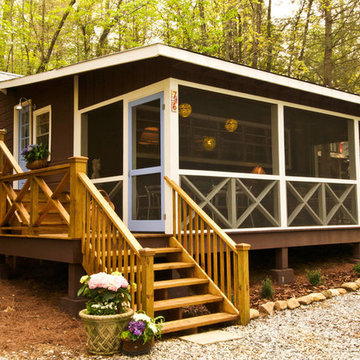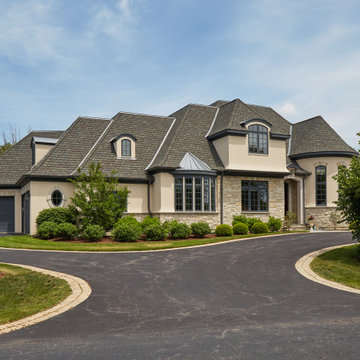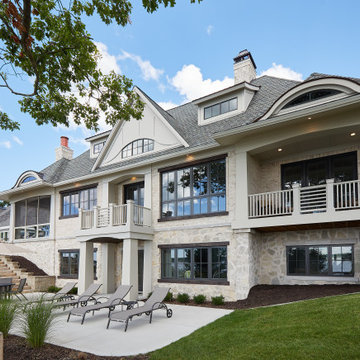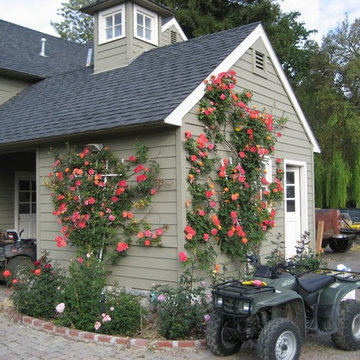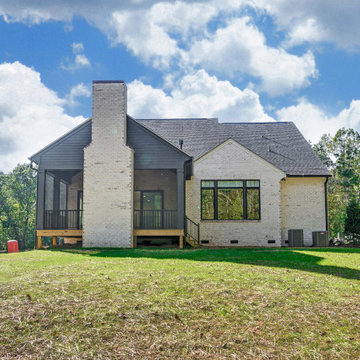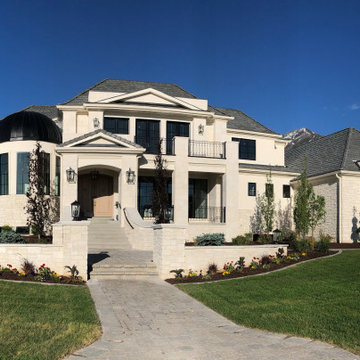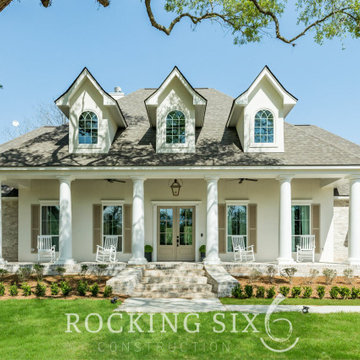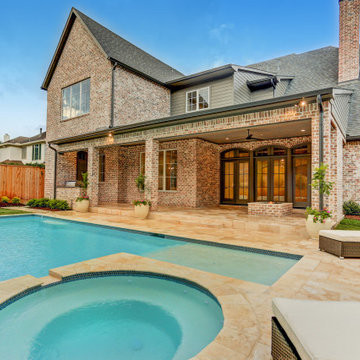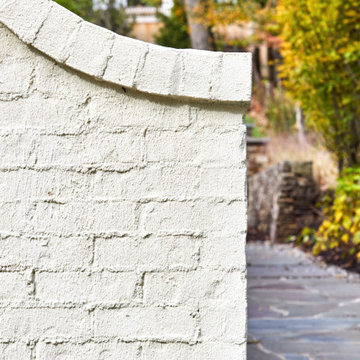小さなシャビーシック調の大きな家の写真
絞り込み:
資材コスト
並び替え:今日の人気順
写真 161〜180 枚目(全 595 枚)
1/4
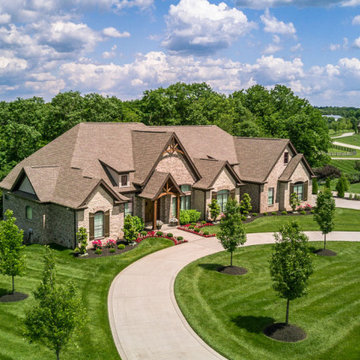
Custom Home in Prospect, Kentucky. Contact us for more information (502) 541-8789
ルイビルにある高級なシャビーシック調のおしゃれな家の外観 (レンガサイディング) の写真
ルイビルにある高級なシャビーシック調のおしゃれな家の外観 (レンガサイディング) の写真
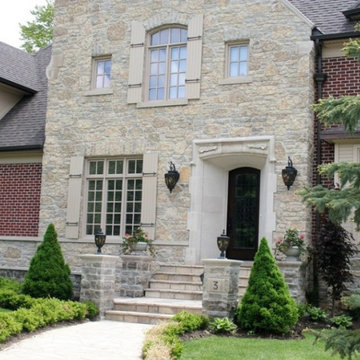
This beautiful French country style home showcases the Quarry Mill's Chateau tumbled real thin stone veneer paired with red brick. Chateau is a tumbled thin veneer blend of natural limestone faces. The finished veneer showcases both the large irregular bedfaces along with the more linear split face pieces. The idea to blend the limestone faces and use a tumbled finish was initially put together by an architect in search of a stone that looks similar to the French countryside. The pieces have the gorgeous old-world look provided by the tumbled stone. The blend looks natural and as nature intended as all the stone in Chateau is from the same quarry. Walking through the quarry, you are able to see all the stone faces together and this is the exact natural look we are able to recreate in this real stone veneer.
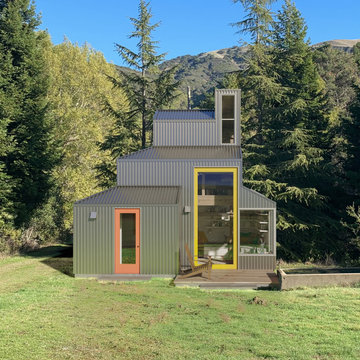
This esteemed 400 SF guest loft cabin & ADU is set apart from the main-house which is down the dirt road and behind the trees. The tiny house sits beside a 75 year old cattle watering trough which now is a plunge for guests. The siding is corrugated galvanized steel which is also found on (much older) farm buildings seen nearby. The yellow sliding door is 6'-0" wide and 12'-0" high and slides into a pocket.
Best Described as California modern, California farm style,
San Francisco Modern, Bay Area modern residential design architects, Sustainability and green design
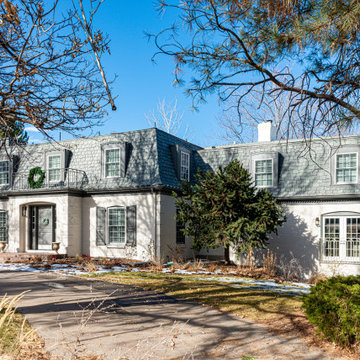
The entry bump out is brand new; before it was a totally flat facade. This allowed more space in a tight entry hall and for the stairs to be rebuilt with a gentler rise and longer run for safety. Part of a whole house renovation by Doug Walter Architects and SDR Construction. PHotos by Philip Wegener Photography
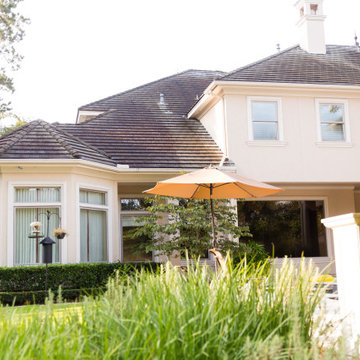
A variety of trees, shrubs, grasses, trees, and sculpted bushes create an inviting backyard space for this home.
ヒューストンにあるシャビーシック調のおしゃれな家の外観 (漆喰サイディング) の写真
ヒューストンにあるシャビーシック調のおしゃれな家の外観 (漆喰サイディング) の写真
小さなシャビーシック調の大きな家の写真
9
