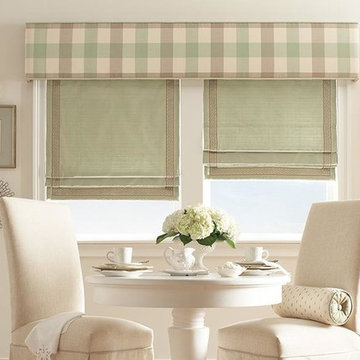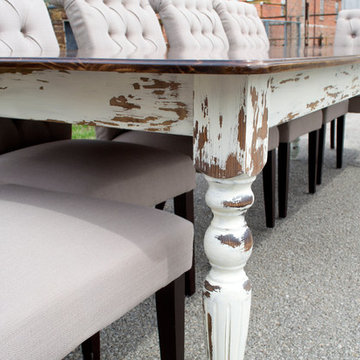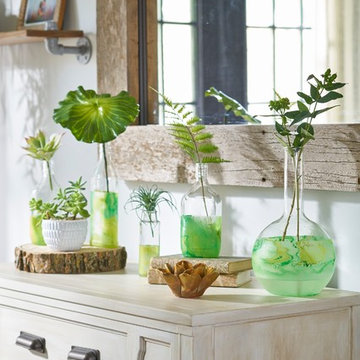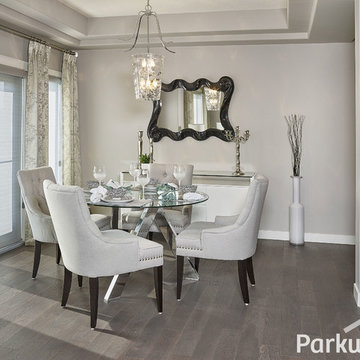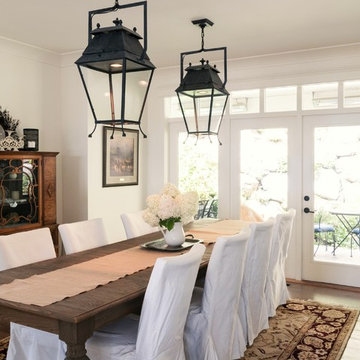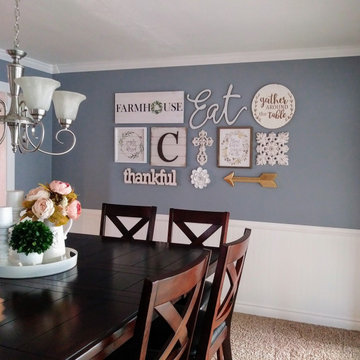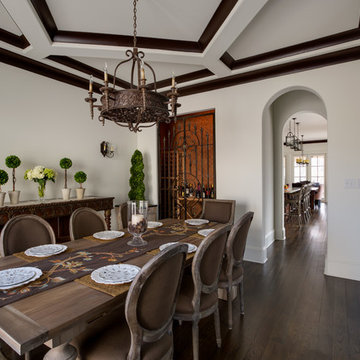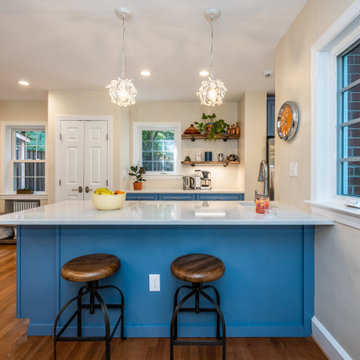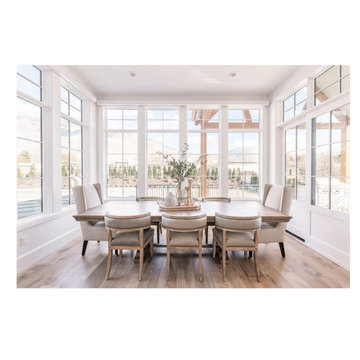シャビーシック調のダイニングキッチンの写真
絞り込み:
資材コスト
並び替え:今日の人気順
写真 101〜120 枚目(全 445 枚)
1/3
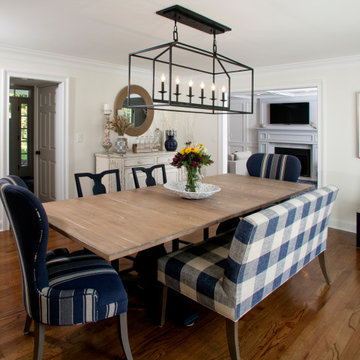
Simplistic and functional were the main goals of the Dining Room, since it is centrally located in the house, allowing seamless flow to and from each side of the lower level living spaces. The hardwood flooring was sanded down and refinished on site from the old worn out light oak finish and refinished in a warm special walnut stain and semi gloss urethane top coats. Sherwin Williams Alabaster wall color was chosen to allow the Clients new reclaimed barn wood dining table become the focus and center piece of the room.
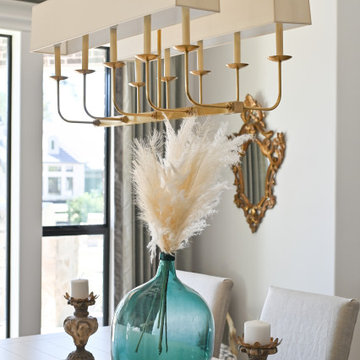
The dining room share an open floor plan with the Kitchen and Great Room. It is a perfect juxtaposition of old vs. new. The space pairs antiqued French Country pieces, modern lighting, and pops of prints with a softer, muted color palette.
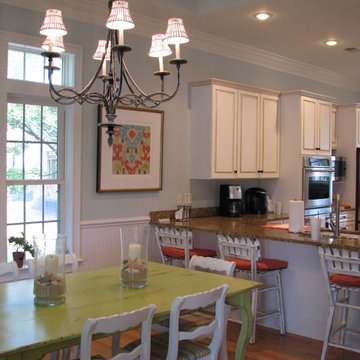
ETS ID Inc
チャールストンにあるお手頃価格の中くらいなシャビーシック調のおしゃれなダイニングキッチン (青い壁、無垢フローリング) の写真
チャールストンにあるお手頃価格の中くらいなシャビーシック調のおしゃれなダイニングキッチン (青い壁、無垢フローリング) の写真
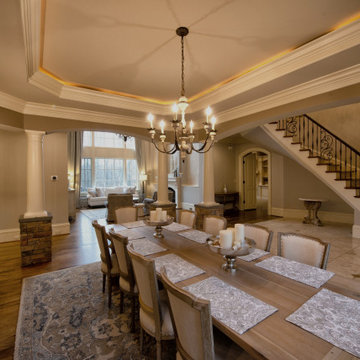
Grand view from the Dining Room with tray ceiling and columns with stone bases,
ローリーにあるラグジュアリーな広いシャビーシック調のおしゃれなダイニングキッチン (グレーの壁、濃色無垢フローリング、暖炉なし、茶色い床) の写真
ローリーにあるラグジュアリーな広いシャビーシック調のおしゃれなダイニングキッチン (グレーの壁、濃色無垢フローリング、暖炉なし、茶色い床) の写真
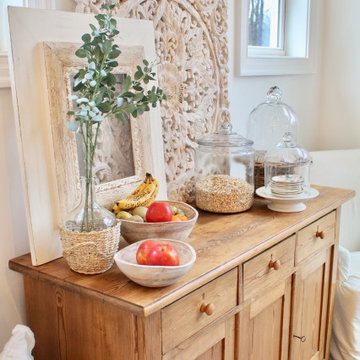
This home was meant to feel collected. Although this home boasts modern features, the French Country style was hidden underneath and was exposed with furnishings. This home is situated in the trees and each space is influenced by the nature right outside the window. The palette for this home focuses on shades of gray, hues of soft blues, fresh white, and rich woods.
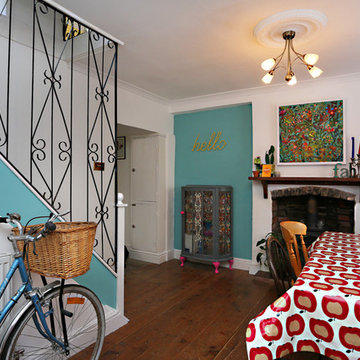
Fine House Photography
ロンドンにある低価格の中くらいなシャビーシック調のおしゃれなダイニングキッチン (マルチカラーの壁、濃色無垢フローリング、薪ストーブ、木材の暖炉まわり、茶色い床) の写真
ロンドンにある低価格の中くらいなシャビーシック調のおしゃれなダイニングキッチン (マルチカラーの壁、濃色無垢フローリング、薪ストーブ、木材の暖炉まわり、茶色い床) の写真
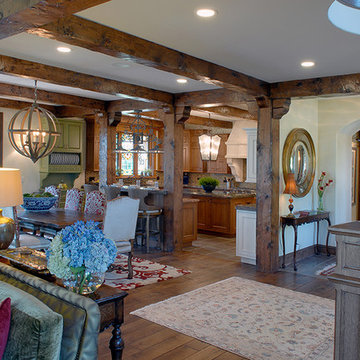
Heavy rough-hewn beams and a rich, warm palette are reminiscent of a charming cozy cottage, while the vaulted ceiling and fieldstone fireplace in the formal living room make it clear this home is a manor. Floor: 7-1/4” wide-plank Vintage French Oak | Rustic Character | Victorian Collection hand scraped | pillowed edge | color Bronze | Satin Hardwax Oil. For more information please email us at: sales@signaturehardwoods.com
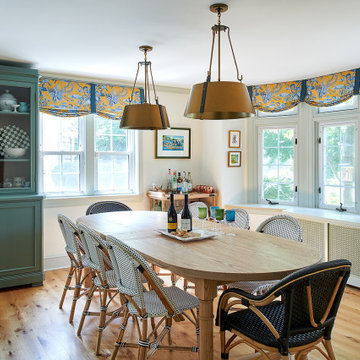
It is not uncommon for down2earth interior design to be tasked with the challenge of combining an existing kitchen and dining room into one open space that is great for communal cooking and entertaining. But what happens when that request is only the beginning? In this kitchen, our clients had big dreams for their space that went well beyond opening up the plan and included flow, organization, a timeless aesthetic, and partnering with local vendors.
Although the family wanted all the modern conveniences afforded them by a total kitchen renovation, they also wanted it to look timeless and fit in with the aesthetic of their 100 year old home. So all design decisions were made with an eye towards timelessness, from the profile of the cabinet doors, to the handmade backsplash tiles, to the choice of soapstone for countertops, which is a beautiful material that is naturally heat resistant. The soapstone was strategically positioned so that the most stunning veins would be on display across the island top and on the wall behind the cooktop. Even the green color of the cabinet, and the subtle green-greys of the trim were specifically chosen for their softness so they will not look stark or trendy in this classic home.
To address issues of flow, the clients really analyzed how they cook, entertain, and eat. We went well beyond the typical “kitchen triangle” to make sure all the hot spots of the kitchen were in the most functional locations within the space. Once we located the “big moves” we really dug down into the details. Some noteworthy ones include a whole wall of deep pantries with pull outs so all food storage is in one place, knives stored in a drawer right over the cutting boards, trash located right behind the sink, and pots, pans, cookie sheets located right by the oven, and a pullout for the Kitchenaid mixer. There are also pullouts that serve as dedicated storage next to the oven for oils, spices, and utensils, and a microwave located in the island which will facilitate aging in place if that becomes an objective in the future. A broom and cleaning supply storage closet at the top of the basement stairs coordinates with the kitchen cabinets so it will look nice if on view, or it can be hidden behind barn doors that tuck just a bit behind the oven. Storage for platters and a bar are located near the dining room so they will be on hand for entertaining.
As a couple deeply invested in their local community, it was important to the homeowners to work with as many local vendors as possible. From flooring to woodwork to tile to countertops, choosing the right materials to make this project come together was a real collaborative effort. Their close community connections also inspired these empty nesters to stay in their home and update it to their needs, rather than relocating. The space can now accommodate their growing family that might consist of children’s spouses, grandkids, and furry friends alike.
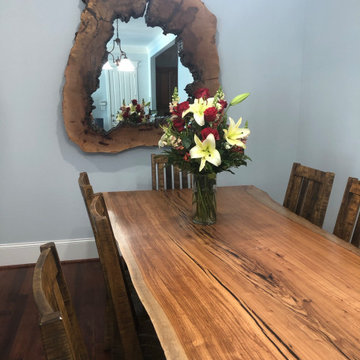
Live Edge Pecan slab bookmatched to produce this beautiful table. Slabs are from Swift River Pecans & Sawmill San Marcos, TX.
オースティンにあるラグジュアリーな広いシャビーシック調のおしゃれなダイニングキッチン (グレーの壁、濃色無垢フローリング) の写真
オースティンにあるラグジュアリーな広いシャビーシック調のおしゃれなダイニングキッチン (グレーの壁、濃色無垢フローリング) の写真
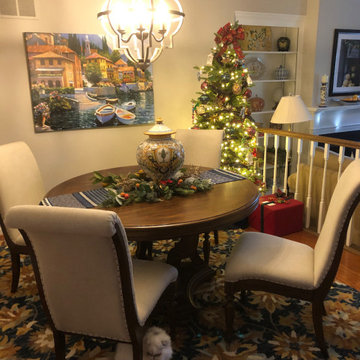
It's fun to watch my clients newly decorated homes continue to redefine themselves throughout the seasons of the year. As I work with each client to "redesign their homes and their lives from the inside out", transformations occur both within the home and the client themselves.
In a project I did earlier this year, we transformed my clients dining room into a space that reflects her love of wine and the Tuscany region. The beautiful blue and gold tones anchor this space and are reflected boldly in the gorgeous rug from Grandin Road.
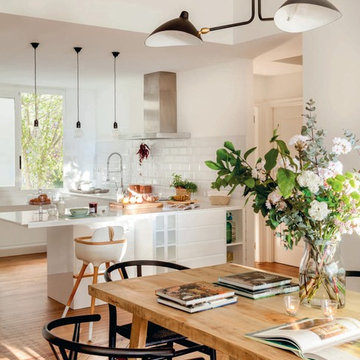
Reportaje de la revista EL MUEBLE (RBA) con fotografías de Felipe Schefel Bell y estilismo de Gaby Conde sobre una vivienda decorada por nuestro estudio en Bilbao.
シャビーシック調のダイニングキッチンの写真
6
