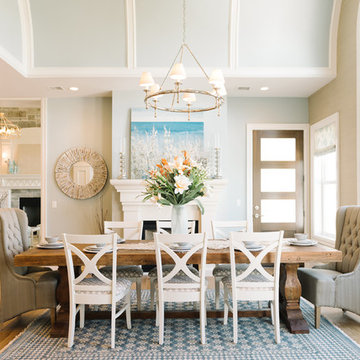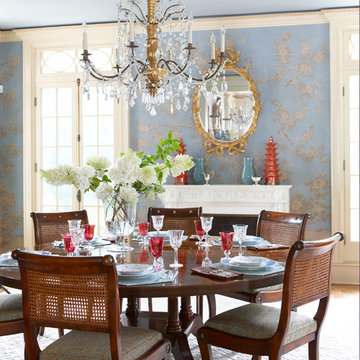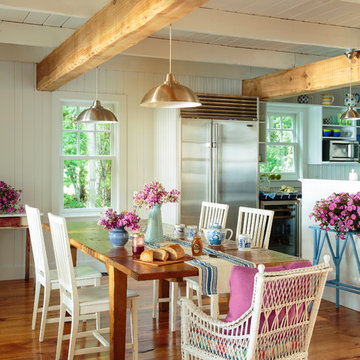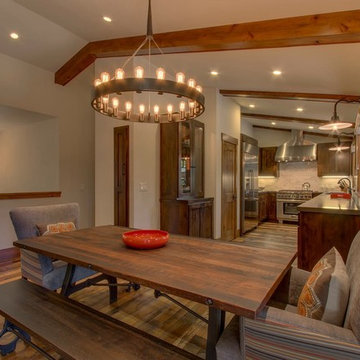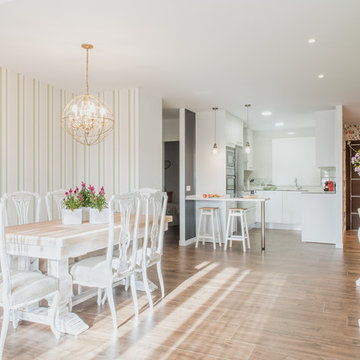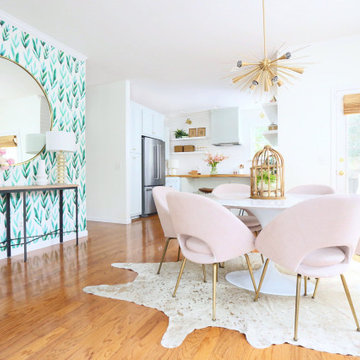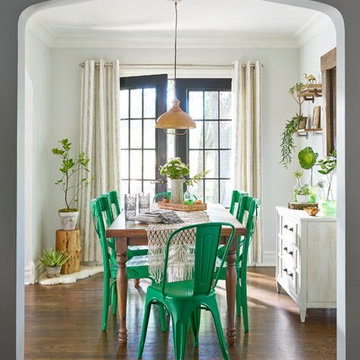シャビーシック調のダイニングキッチン (無垢フローリング) の写真
絞り込み:
資材コスト
並び替え:今日の人気順
写真 1〜20 枚目(全 121 枚)
1/4
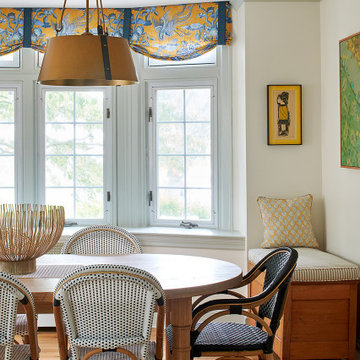
It is not uncommon for down2earth interior design to be tasked with the challenge of combining an existing kitchen and dining room into one open space that is great for communal cooking and entertaining. But what happens when that request is only the beginning? In this kitchen, our clients had big dreams for their space that went well beyond opening up the plan and included flow, organization, a timeless aesthetic, and partnering with local vendors.
Although the family wanted all the modern conveniences afforded them by a total kitchen renovation, they also wanted it to look timeless and fit in with the aesthetic of their 100 year old home. So all design decisions were made with an eye towards timelessness, from the profile of the cabinet doors, to the handmade backsplash tiles, to the choice of soapstone for countertops, which is a beautiful material that is naturally heat resistant. The soapstone was strategically positioned so that the most stunning veins would be on display across the island top and on the wall behind the cooktop. Even the green color of the cabinet, and the subtle green-greys of the trim were specifically chosen for their softness so they will not look stark or trendy in this classic home.
To address issues of flow, the clients really analyzed how they cook, entertain, and eat. We went well beyond the typical “kitchen triangle” to make sure all the hot spots of the kitchen were in the most functional locations within the space. Once we located the “big moves” we really dug down into the details. Some noteworthy ones include a whole wall of deep pantries with pull outs so all food storage is in one place, knives stored in a drawer right over the cutting boards, trash located right behind the sink, and pots, pans, cookie sheets located right by the oven, and a pullout for the Kitchenaid mixer. There are also pullouts that serve as dedicated storage next to the oven for oils, spices, and utensils, and a microwave located in the island which will facilitate aging in place if that becomes an objective in the future. A broom and cleaning supply storage closet at the top of the basement stairs coordinates with the kitchen cabinets so it will look nice if on view, or it can be hidden behind barn doors that tuck just a bit behind the oven. Storage for platters and a bar are located near the dining room so they will be on hand for entertaining.
As a couple deeply invested in their local community, it was important to the homeowners to work with as many local vendors as possible. From flooring to woodwork to tile to countertops, choosing the right materials to make this project come together was a real collaborative effort. Their close community connections also inspired these empty nesters to stay in their home and update it to their needs, rather than relocating. The space can now accommodate their growing family that might consist of children’s spouses, grandkids, and furry friends alike.
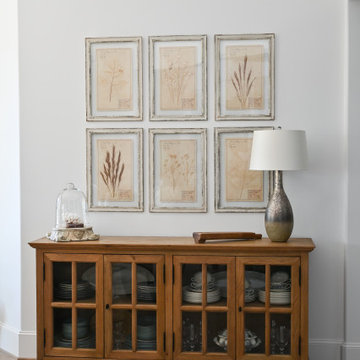
The dining room share an open floor plan with the Kitchen and Great Room. It is a perfect juxtaposition of old vs. new. The space pairs antiqued French Country pieces, modern lighting, and pops of prints with a softer, muted color palette.
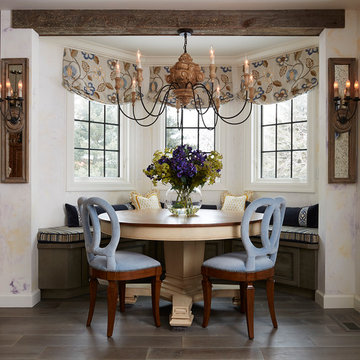
This kitchen was inspired by a french countryside cottage. We used traditional design elements, warm worn finishes, along with french industrial lighting fixtures to bring a magical element to this space. Bright patterns, bold pops of color, and unique trim details bring life to the living space.
Photography: Alyssa Lee Photography

To complete the dining room transformation, a rustic buffet — with its dark cerused finish, open shelves and chicken-wire door accents — was replaced with a more refined built-in. The newly designed piece provides ample serving space between two cabinets with softly arched doors painted and glazed to match the dining and living room French doors. A new icemaker and wine dispensers are cleverly concealed behind pocket doors for added functionality. (Artful Living Magazine)

オーランドにある広いシャビーシック調のおしゃれなダイニングキッチン (茶色い壁、無垢フローリング、暖炉なし、茶色い床、塗装板張りの天井、板張り壁) の写真
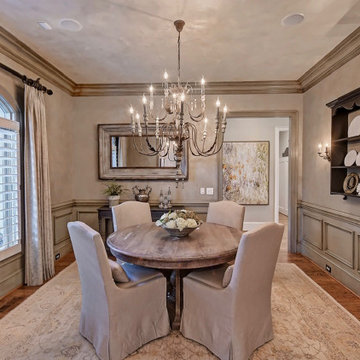
Right off of the foyer this dining room with its green, silver and brown glaze faux give this room a custom look. The chandelier makes a statement hanging over the 60 round pedestal table. Antique rug, casual china displayed on shelves, mirror and accessories complete this space.
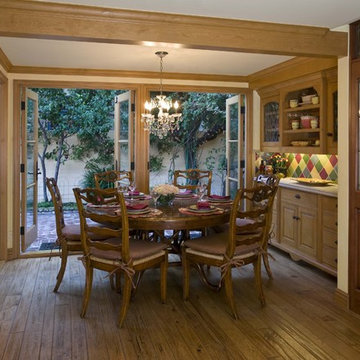
Please visit my website directly by copying and pasting this link directly into your browser: http://www.berensinteriors.com/ to learn more about this project and how we may work together!
Remarkable country french dining room with french doors and exquisite exposed beams. Dining with a view and a breeze! Robert Naik Photography.
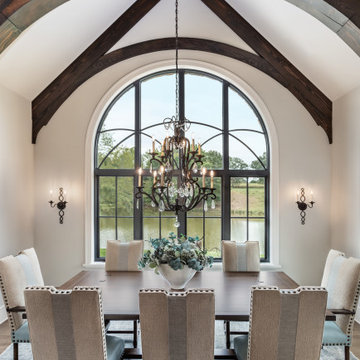
他の地域にあるラグジュアリーな広いシャビーシック調のおしゃれなダイニングキッチン (ベージュの壁、無垢フローリング、茶色い床、表し梁、ペルシャ絨毯、ベージュの天井) の写真
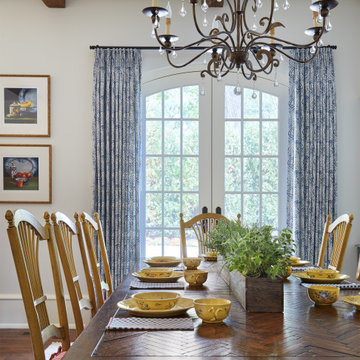
Martha O'Hara Interiors, Interior Design & Photo Styling | John Kraemer & Sons, Builder | Charlie & Co. Design, Architectural Designer | Corey Gaffer, Photography
Please Note: All “related,” “similar,” and “sponsored” products tagged or listed by Houzz are not actual products pictured. They have not been approved by Martha O’Hara Interiors nor any of the professionals credited. For information about our work, please contact design@oharainteriors.com.
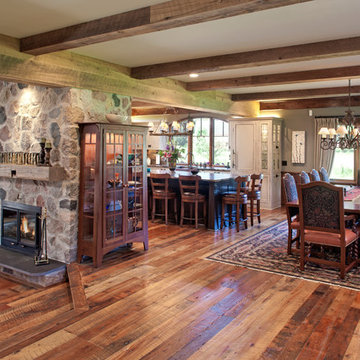
Interior Design: Bruce Kading |
Photography: Landmark Photography
ミネアポリスにあるラグジュアリーな広いシャビーシック調のおしゃれなダイニングキッチン (無垢フローリング、石材の暖炉まわり) の写真
ミネアポリスにあるラグジュアリーな広いシャビーシック調のおしゃれなダイニングキッチン (無垢フローリング、石材の暖炉まわり) の写真
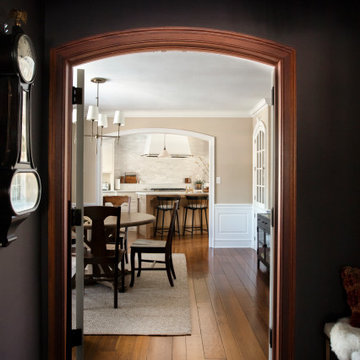
ミネアポリスにある高級な中くらいなシャビーシック調のおしゃれなダイニングキッチン (ベージュの壁、無垢フローリング、茶色い床) の写真
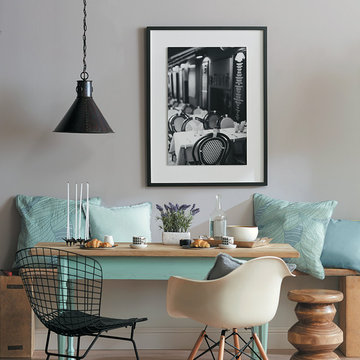
Cafe Society: Find inspiration in Paris Cafe life- a time to linger, reflect and appreciate the beauty of everyday life.
サンフランシスコにある低価格の中くらいなシャビーシック調のおしゃれなダイニングキッチン (グレーの壁、無垢フローリング) の写真
サンフランシスコにある低価格の中くらいなシャビーシック調のおしゃれなダイニングキッチン (グレーの壁、無垢フローリング) の写真
シャビーシック調のダイニングキッチン (無垢フローリング) の写真
1
