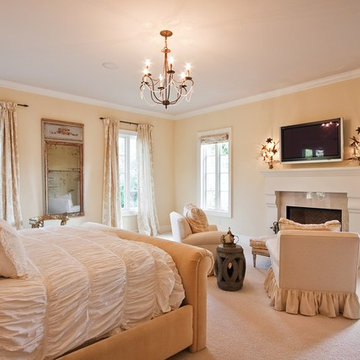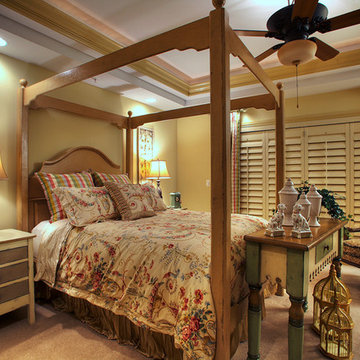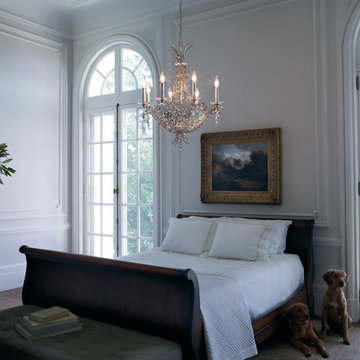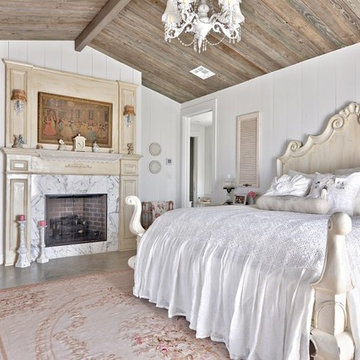シャビーシック調の寝室 (石材の暖炉まわり、木材の暖炉まわり) の写真
絞り込み:
資材コスト
並び替え:今日の人気順
写真 1〜20 枚目(全 168 枚)
1/4

This Main Bedroom Retreat has gray walls and off white woodwork. The two sided fireplace is shared with the master bath. The doors exit to a private deck or the large family deck for access to the pool and hot tub.

World Renowned Architecture Firm Fratantoni Design created this beautiful home! They design home plans for families all over the world in any size and style. They also have in-house Interior Designer Firm Fratantoni Interior Designers and world class Luxury Home Building Firm Fratantoni Luxury Estates! Hire one or all three companies to design and build and or remodel your home!
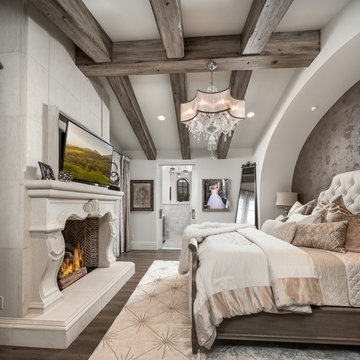
Guest bedroom ceiling design showcasing wooden support beams.
フェニックスにある巨大なシャビーシック調のおしゃれな主寝室 (ベージュの壁、無垢フローリング、両方向型暖炉、石材の暖炉まわり、茶色い床) のインテリア
フェニックスにある巨大なシャビーシック調のおしゃれな主寝室 (ベージュの壁、無垢フローリング、両方向型暖炉、石材の暖炉まわり、茶色い床) のインテリア
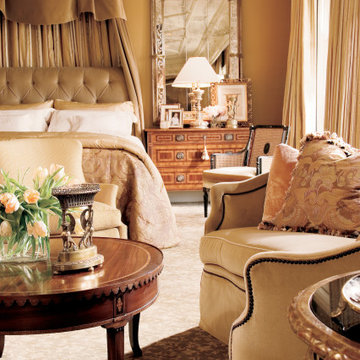
Stunning details in a beautifully traditional bedroom. The finest of fabrics
他の地域にある広いシャビーシック調のおしゃれな客用寝室 (茶色い壁、無垢フローリング、標準型暖炉、石材の暖炉まわり、茶色い床、格子天井、壁紙) のインテリア
他の地域にある広いシャビーシック調のおしゃれな客用寝室 (茶色い壁、無垢フローリング、標準型暖炉、石材の暖炉まわり、茶色い床、格子天井、壁紙) のインテリア

This primary suite is truly a private retreat. We were able to create a variety of zones in this suite to allow room for a good night’s sleep, reading by a roaring fire, or catching up on correspondence. The fireplace became the real focal point in this suite. Wrapped in herringbone whitewashed wood planks and accented with a dark stone hearth and wood mantle, we can’t take our eyes off this beauty. With its own private deck and access to the backyard, there is really no reason to ever leave this little sanctuary.
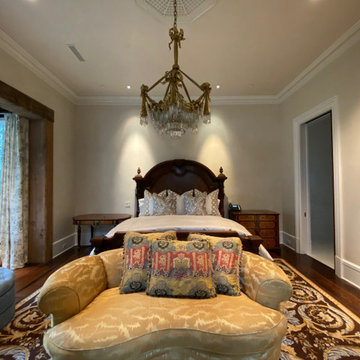
Diamond Plaster Walls & Ceiling.
Designer: Ladco Resort Design
Builder: Sebastian Construction Company
ヒューストンにある巨大なシャビーシック調のおしゃれな客用寝室 (石材の暖炉まわり、三角天井) のインテリア
ヒューストンにある巨大なシャビーシック調のおしゃれな客用寝室 (石材の暖炉まわり、三角天井) のインテリア
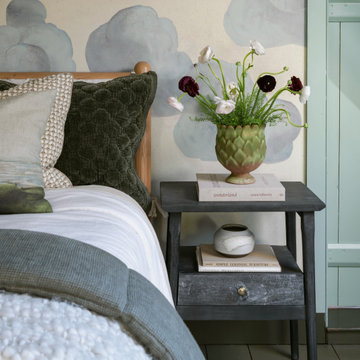
A dreamy bedroom escape.
フィラデルフィアにある中くらいなシャビーシック調のおしゃれな客用寝室 (ベージュの壁、塗装フローリング、標準型暖炉、石材の暖炉まわり、緑の床、表し梁、壁紙) のインテリア
フィラデルフィアにある中くらいなシャビーシック調のおしゃれな客用寝室 (ベージュの壁、塗装フローリング、標準型暖炉、石材の暖炉まわり、緑の床、表し梁、壁紙) のインテリア
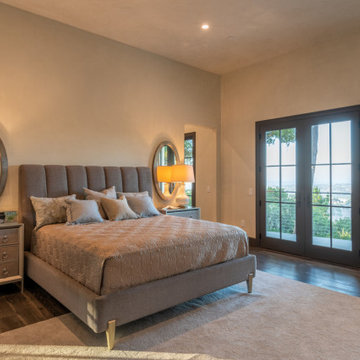
Master retreat features high ceilings, a sitting area with fireplace, sweeping views of the bay and oak forest and a magnificent spa bath. French doors lead you to outdoor balcony and dimmable recessed can lights allow for full control and accessibility.
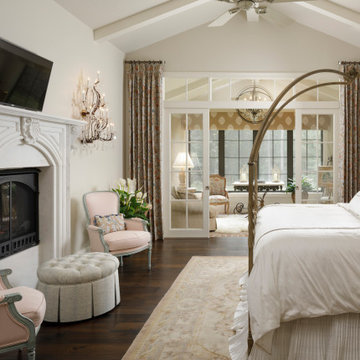
ヒューストンにある広いシャビーシック調のおしゃれな主寝室 (白い壁、濃色無垢フローリング、標準型暖炉、石材の暖炉まわり、茶色い床、三角天井) のインテリア
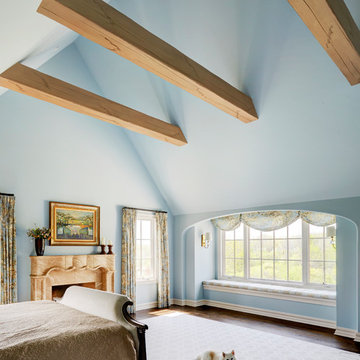
Beamed ceiling in French country master bedroom. Arched window seat, marble fireplace, and French toile draperies. Photo by Mike Kaskel.
シカゴにある広いシャビーシック調のおしゃれな主寝室 (青い壁、茶色い床、濃色無垢フローリング、標準型暖炉、石材の暖炉まわり) のレイアウト
シカゴにある広いシャビーシック調のおしゃれな主寝室 (青い壁、茶色い床、濃色無垢フローリング、標準型暖炉、石材の暖炉まわり) のレイアウト
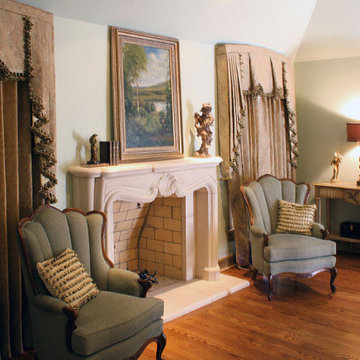
A cast stone fireplace, custom fabricated by Stone Legends of Dallas Texas, transformed the fireplace from ugly to beautiful. A double French vault ceiling took advantage of attic space above the room. Oak hardwood floors replaced the carpet. Custom drapes from Leslie Elliot Interiors complement the traditional club chairs in this revitalized master bedroom.
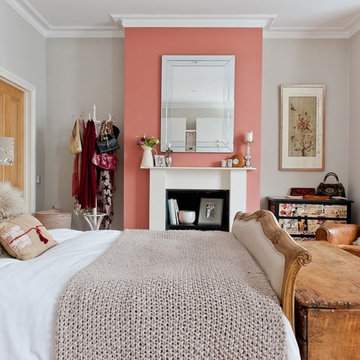
This calming room with vintage furniture and tactile soft furnishings was designed as a soothing escape.
ロンドンにある中くらいなシャビーシック調のおしゃれな主寝室 (ピンクの壁、カーペット敷き、標準型暖炉、木材の暖炉まわり、ベージュの床) のレイアウト
ロンドンにある中くらいなシャビーシック調のおしゃれな主寝室 (ピンクの壁、カーペット敷き、標準型暖炉、木材の暖炉まわり、ベージュの床) のレイアウト
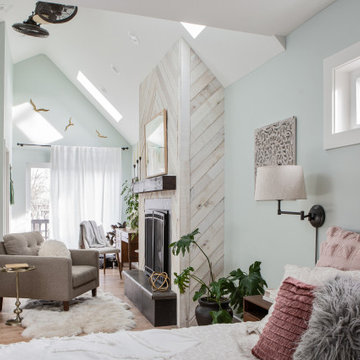
This primary suite is truly a private retreat. We were able to create a variety of zones in this suite to allow room for a good night’s sleep, reading by a roaring fire, or catching up on correspondence. The fireplace became the real focal point in this suite. Wrapped in herringbone whitewashed wood planks and accented with a dark stone hearth and wood mantle, we can’t take our eyes off this beauty. With its own private deck and access to the backyard, there is really no reason to ever leave this little sanctuary.
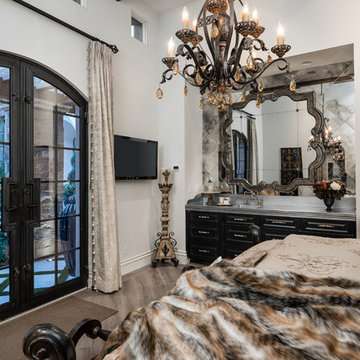
This French Villa features a third guest bedroom with masculine touches. The bed features deep beige and black bedding. There is a built-in wet bar with full-sized mirror and antique mirror backsplash. A bronze and amber chandelier hangs from the tall ceilings and a double arch glass door leads to the courtyard.
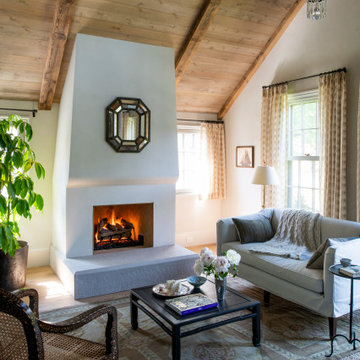
The main design goal of this Northern European country style home was to use traditional, authentic materials that would have been used ages ago. ORIJIN STONE premium stone was selected as one such material, taking the main stage throughout key living areas including the custom hand carved Alder™ Limestone fireplace in the living room, as well as the master bedroom Alder fireplace surround, the Greydon™ Sandstone cobbles used for flooring in the den, porch and dining room as well as the front walk, and for the Greydon Sandstone paving & treads forming the front entrance steps and landing, throughout the garden walkways and patios and surrounding the beautiful pool. This home was designed and built to withstand both trends and time, a true & charming heirloom estate.
Architecture: Rehkamp Larson Architects
Builder: Kyle Hunt & Partners
Landscape Design & Stone Install: Yardscapes
Mason: Meyer Masonry
Interior Design: Alecia Stevens Interiors
Photography: Scott Amundson Photography & Spacecrafting Photography
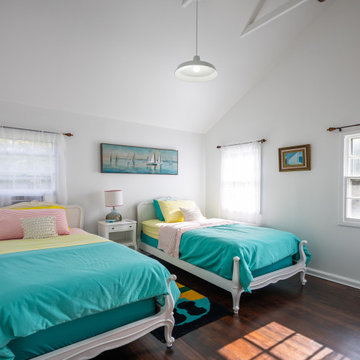
ニューヨークにある広いシャビーシック調のおしゃれな主寝室 (白い壁、濃色無垢フローリング、標準型暖炉、石材の暖炉まわり、茶色い床、三角天井) のインテリア
シャビーシック調の寝室 (石材の暖炉まわり、木材の暖炉まわり) の写真
1
